반응형
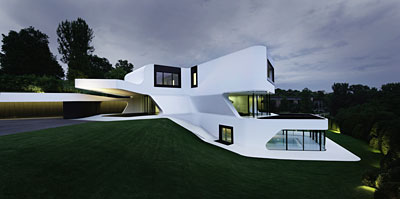
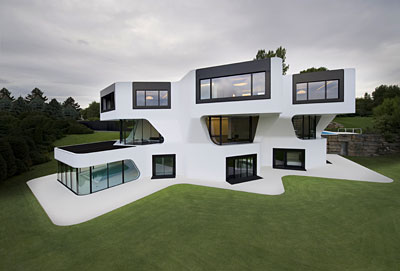





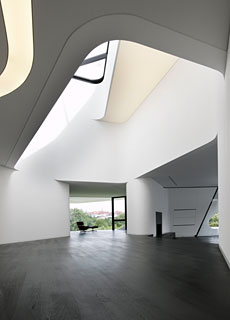
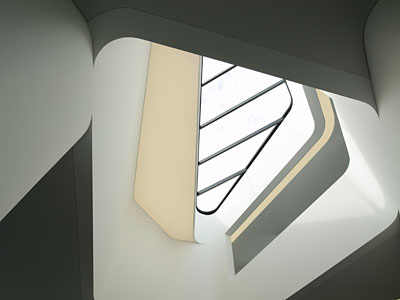
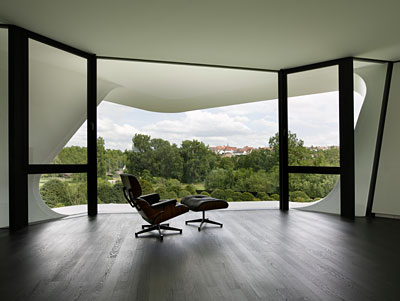
Villa MRMM near Ludwigsburg
Germany
2005 -
Team J. MAYER H.:
Jürgen Mayer H.
Georg Schmidthals
Thorsten Blatter
Simon Takasaki
Ausschreibung / Bauleitung:
Architekturbüro Uli Wiesler, Stuttgart
The geometry of the Dupli.Casa is based on the footprint of the house that previously was located on the site, originally built in 1984 and with many extensions and modifications since then. The new building echoes the „family archeology“ by duplication and rotation. Lifted up, it creates a semi-public space on ground level between two layers of discretion. The spatial configuration of the villa performs a sophisticated connection between inside and outside and offers spectacular views onto the old town of Marbach and the German national literature archive on the other side of the Neckar valley.
그리드형
'REF. > Architecture' 카테고리의 다른 글
| [ RA Studija ] Banknote (0) | 2008.10.03 |
|---|---|
| [ MAD ] Superstar (0) | 2008.10.02 |
| [ UNStudio ] Louis Vuitton (0) | 2008.10.02 |
| [ Triptyque ] Loducca Agency (0) | 2008.10.02 |
| [Klein Dytham architecture] Sin Den (0) | 2008.10.02 |