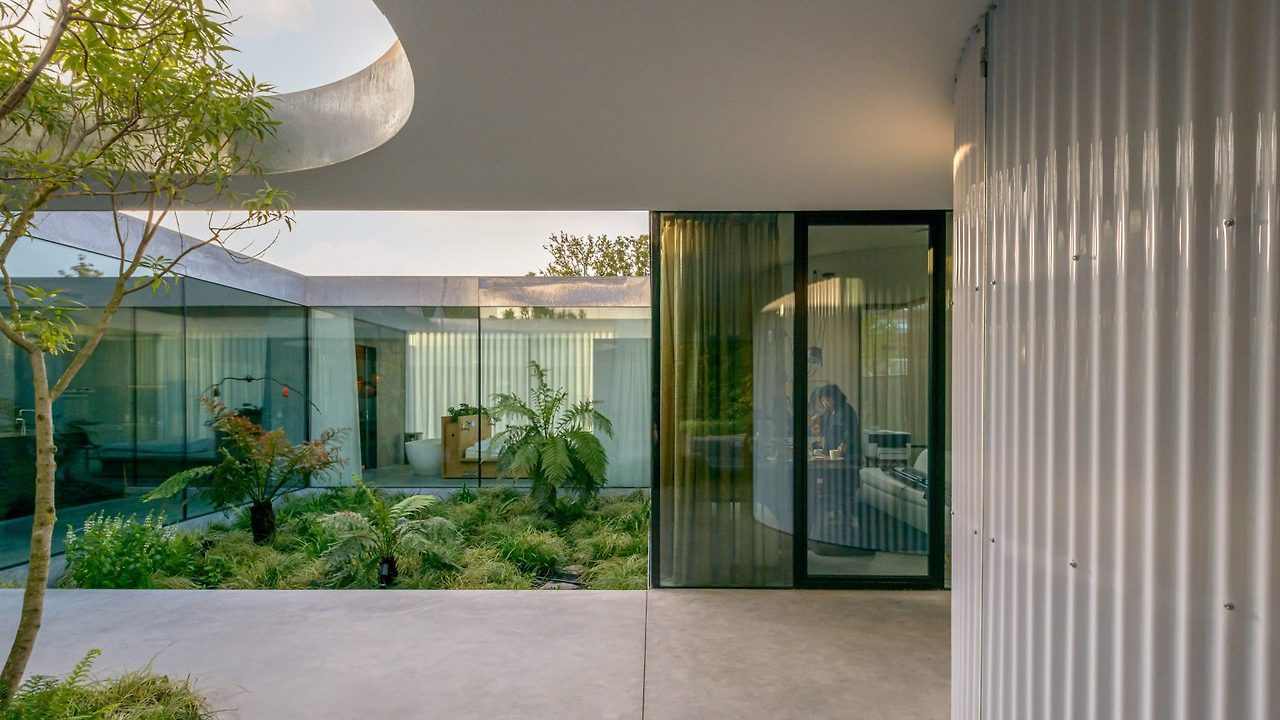*스플릿레벨 가든 [ A Threshold ] In Between Gardens Residence
- House
- 2024.04.25 13:00
- 0
*윌리엄버그 타운하우스 [ Brent Buck Architects ] Williamsburg Townhouse
- House
- 2024.04.24 13:00
- 0
*2700하우스 IGArchitects slots skinny 2700 house into narrow plot in Japan
- House
- 2024.04.23 13:00
- 0
*1615하우스 [ Nordest Arquitectura ] 1615 House
- House
- 2024.04.22 13:00
- 0
*브릭클린 랜 이노베이션 [ MAT Office ] Brickkiln Lane Innovation
- Culture
- 2024.04.19 13:00
- 0
*프리즘 인 오구 호텔 [ Hiroyuki Ito Architects ] PRISM Inn Ogu Hotel
- Hotel & Resort
- 2024.04.18 13:00
- 0
*쇼하우스 [ Haus Office ] Show Haus
- Office
- 2024.04.16 13:00
- 0
*아티씨 오피스 [ IMPLMNT ] D9 Artsy Office
- Office
- 2024.04.15 13:00
- 1
*파워 워크샵 [ Benzhe Design ] Power Workshop
- Culture
- 2024.04.11 13:00
- 0














