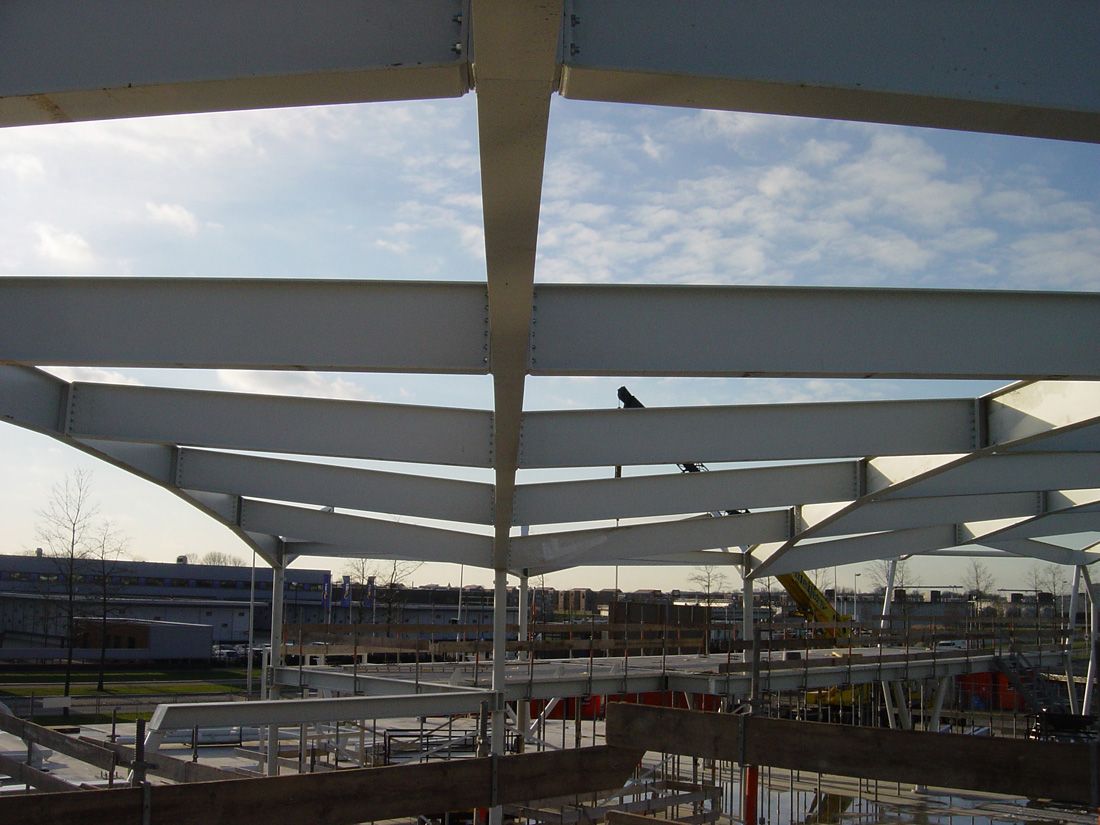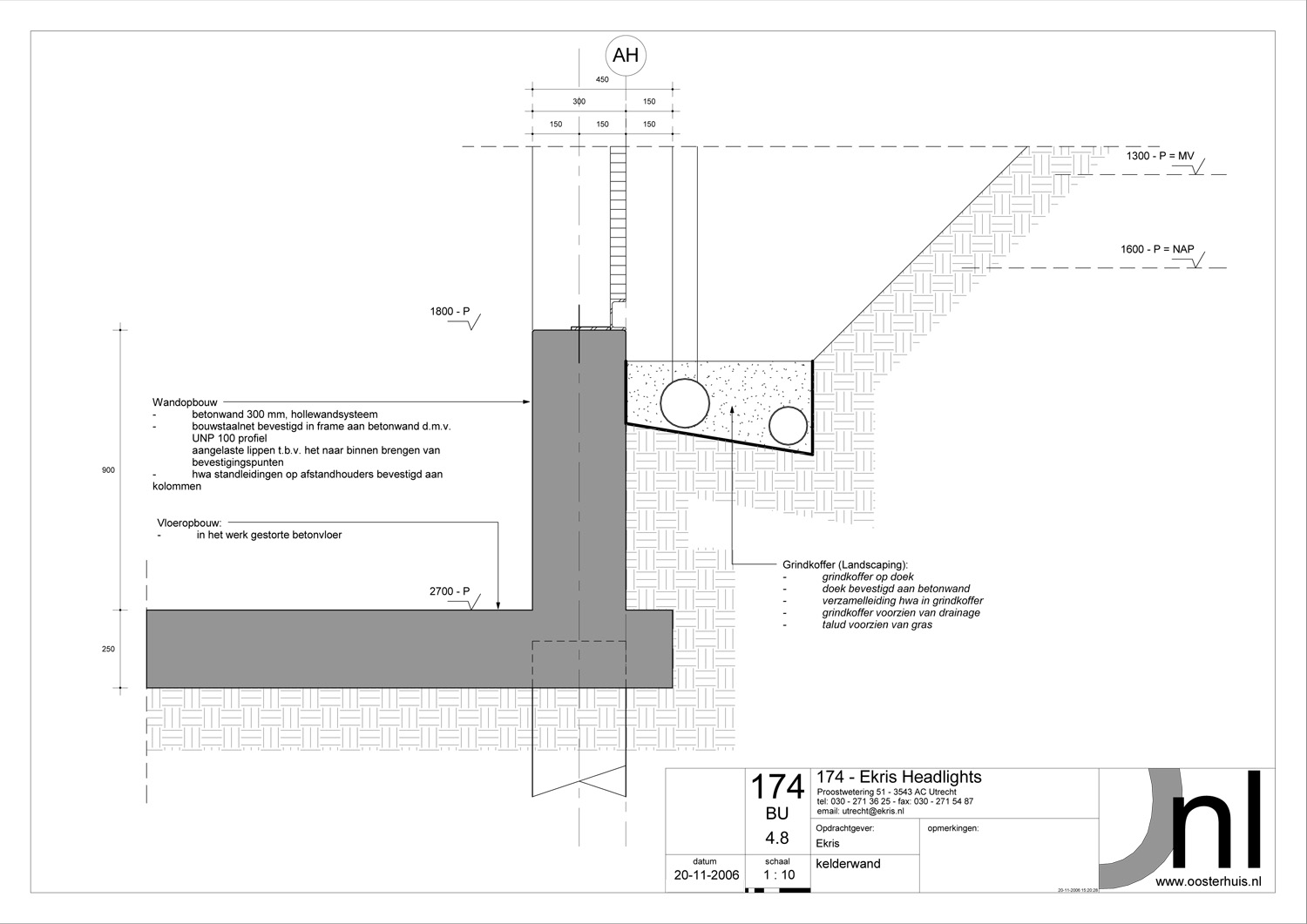반응형

Location: Utrecht, The Netherlands
Lead Designers: Kas Oosterhuis, Ilona Lenard
Project Architect: Gijs Joosen
Design team: Ronald Brandsma, Pim Marsman, Paulina Gurak, Rafael Seemann, Arnest Boender, Gerard van den Engel, Bas de Beer, Sanne Plomp, David Milam
Client: Ekris Utrecht BV
Project year: 2005-2007
Construction Area: Building A_5,400 sqm Building B_6,400 sqm
Budget: US $8,84 M
Photographs: ONL [Oosterhuis_Lenard]













































Seen from the A2 highway near Leidsche Rijn behind the Acoustic Barrier and the Hessing Cockpit , but seen from the commercial area itself placed in front of the Cockpit building, ONL builds 2 mirror-copied buildings for BMW dealer Ekris.
The 2 volumes together form a coherent image which refers to the 2 BMW grilles with slightly tilted bars. The double curved glass facade literally rounds the corner as the headlights of the new BMW 1 series and 5
series do. the design for the Ekris BMW showroom is in all styling aspects a shaped volume like the modern carbody itself. The construction of the 2 headlight buildings closely follow the architectural styling. As a consequence not a single constructive element is the same, the Ekris headlight building is another example of Non Standard Architecture. According to the principles of Mass-Customization [MC] and the unique F2F [file to factory] production processes as developed by ONL guarantee that the quality, precision and the costs are close to standard.
Spending much of our precious time in the traffic jams it is a pleasure to watch the design of cars. Monitoring and analysing the automotive styling of the better brands makes the hours in traffic jams the most productive design time. The way headlights and backlights are embedded in the car body are of special interest to the non standard designer. After a long period of being functional lamps attached to the body, they have become integrated and active parts of the body, they have become much larger and they have become body parts, smoothly cooperating with and even emphasizing the folding lines of the body as a whole. For the BMW Ekris garage plus showroom ONL used the headlights of the new 5 series as a reference for the large glazed part rounding off the corner of the building body. The client immediately understood the concept.
Evolution of the building body. Architects must learn from the evolution of car bodies. In the thirties cars were still traditional coaches on top of a chassis, much like buildings are a loose set of components on top of a foundation structure. Cars evolved in the forties and fifties into monocoque structures, self-sufficient structural monocoque shells, preciously folded and perforated as to integrate a variety of organs, wiring and cladding materials. Now it is the architects turn to design and build monocoque structures, coherent enough to actually pick them up and displace them without losing its structural integrity.
Architecture is structure. In ONL’s design and manufacturing concept architecture has become one with structure. The expression of the structural monocoque integrity is at the same time the architectural expression. The design for the Ekris BMW showroom is in all styling aspects a three-dimensionally shaped volume like the modern car body itself. The construction of the two headlight buildings closely follow the architectural styling. As a consequence not a single constructive element is the same, the Ekris Headlight building is another example of non standard architecture. According to the principles of mass-customization and the unique file to factory production process as developed by ONL guarantee that the quality, the precision and the costs remain close to standard.













































그리드형
'REF. > Architecture' 카테고리의 다른 글
| [ Arteks Arquitectura ] Ordino Complex (0) | 2009.02.22 |
|---|---|
| [ NRJA ] House of Ruins (Drupas) (0) | 2009.02.21 |
| [ m2r ] Ski Jump & Judges Tower (0) | 2009.02.21 |
| [ Coop Himmelb(l)au ] Headquarter of China Insurance Group_first prize won (0) | 2009.02.21 |
| [ Work AC ] ORDOS 100 #19 (0) | 2009.02.20 |