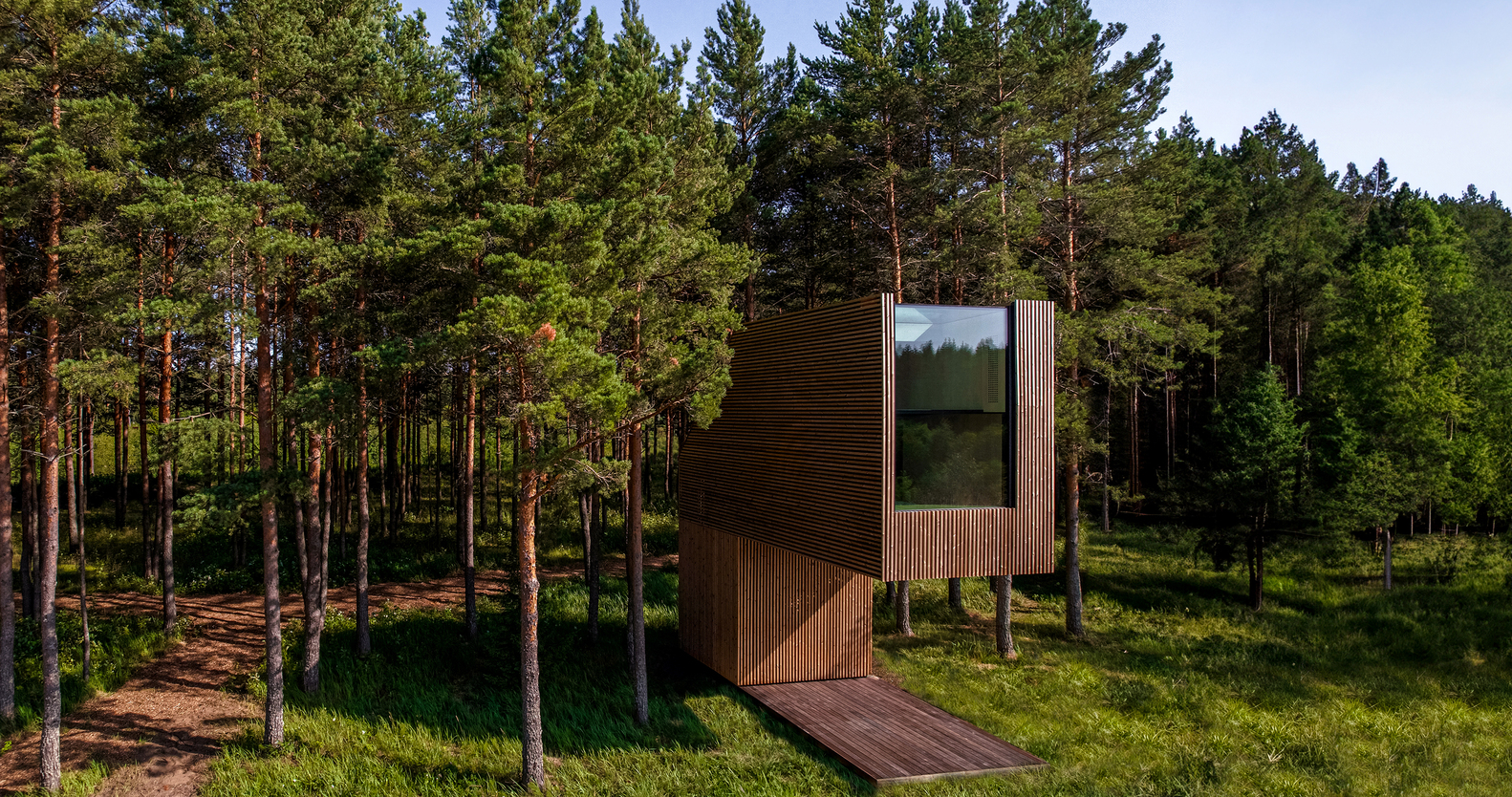
 | 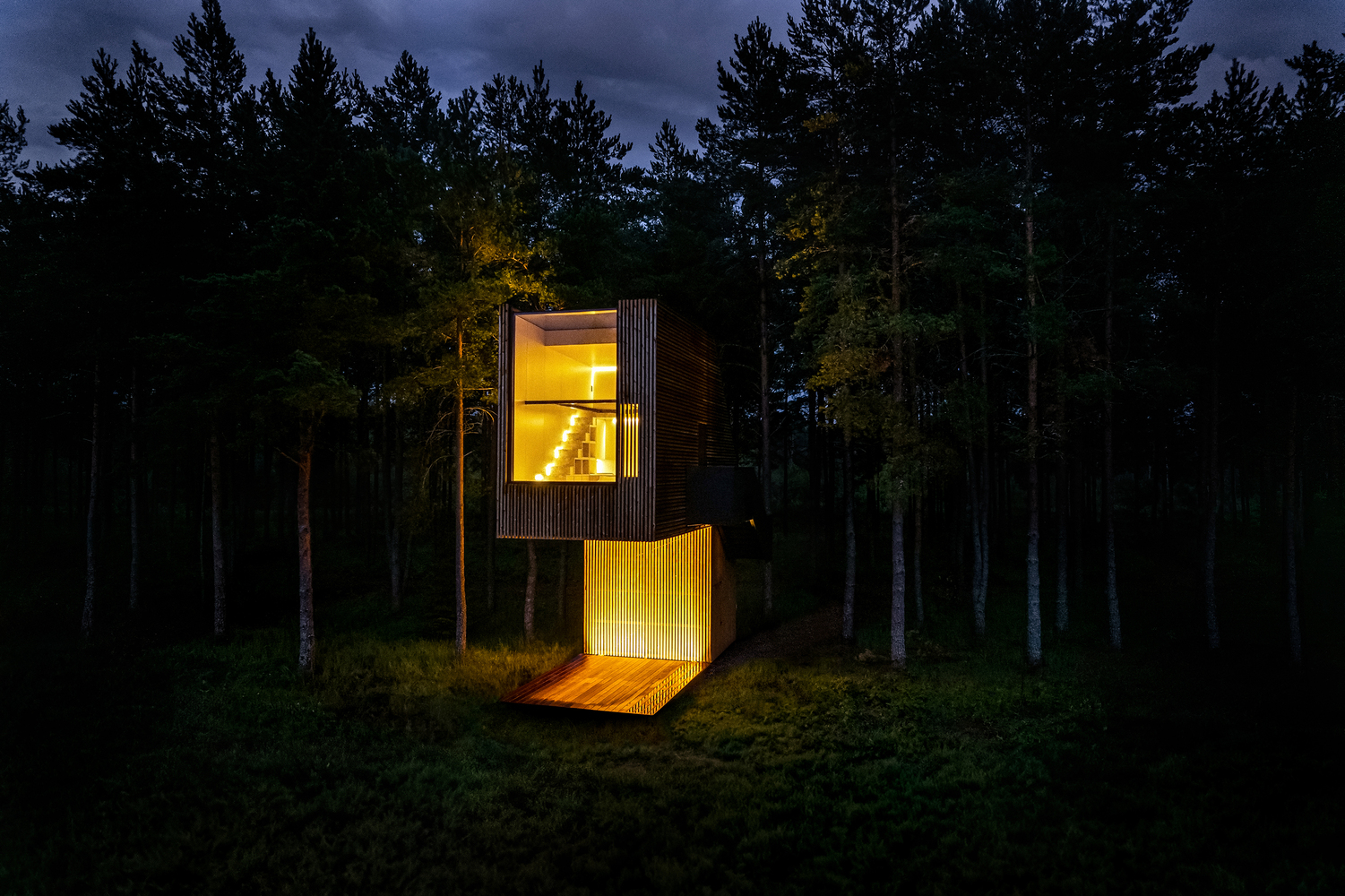 | 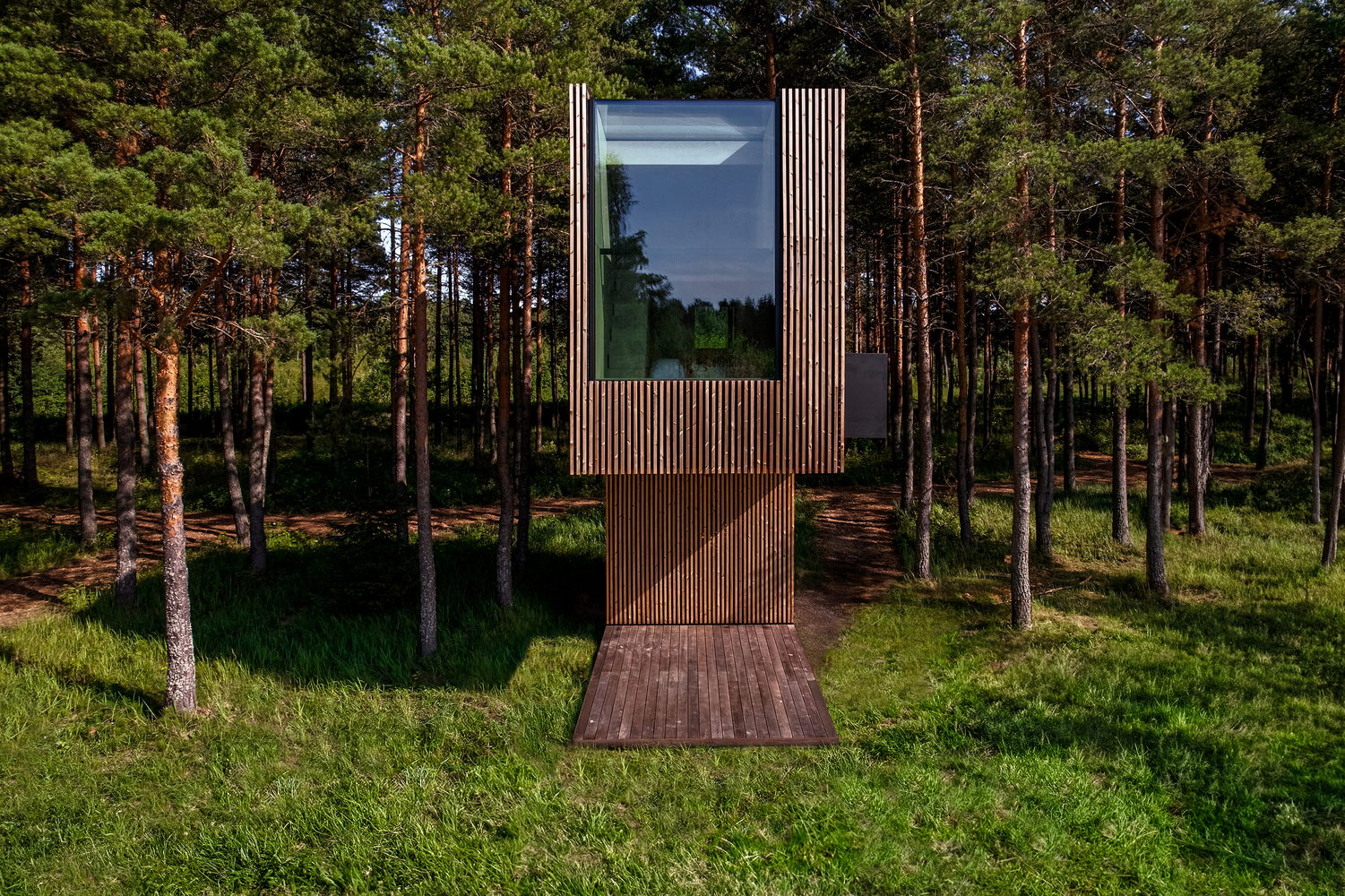 |
Arsenit-Piil Tree House Retreat
에스토니아에 위치한 조립식 트리하우스 '피일루마'는 들여다보다라는 뜻으로 자연을 최소한으로 훼손하기 위해서 지면으로 9미터 위에 떠 있다. 공중에 부유하는 이미지는 캔틸레버 구조로 구축되는데, 1층 하부는 외부로 열린 오픈거실로 제공된다. 외부는 자연친화적인 목재를 사용해 마감하고, 내부는 금속을 사용한다.


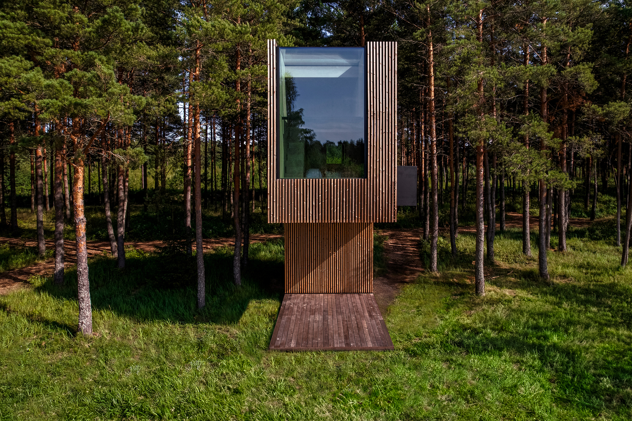

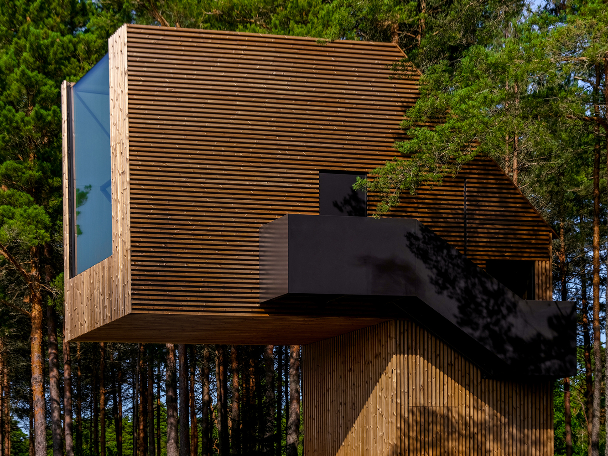
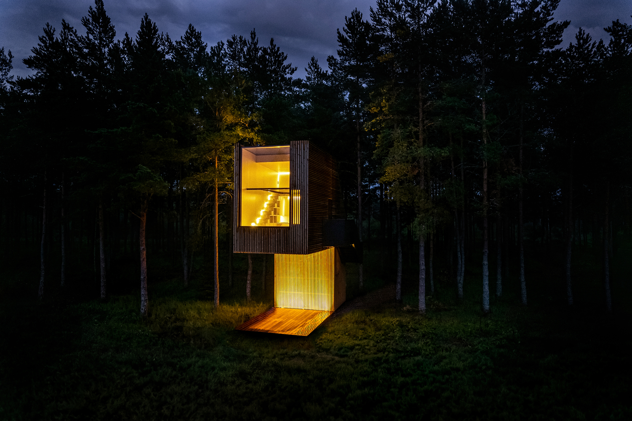
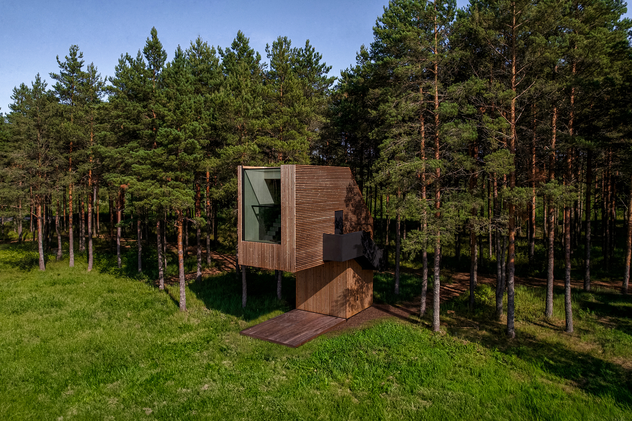

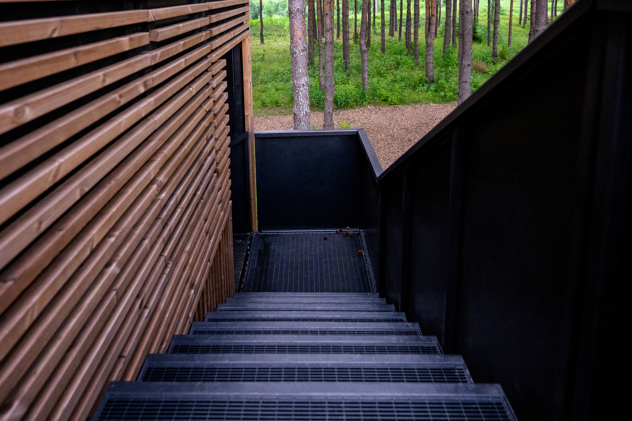


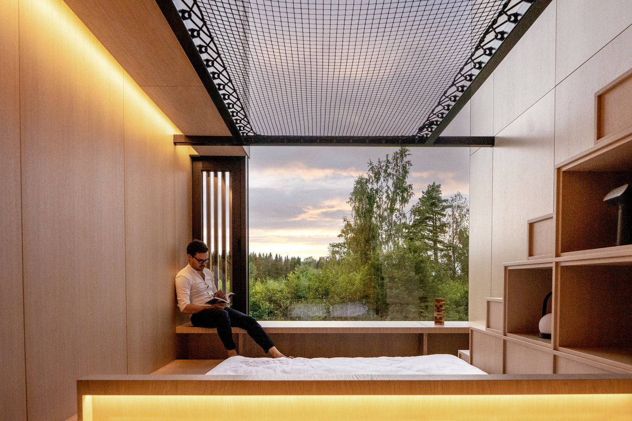

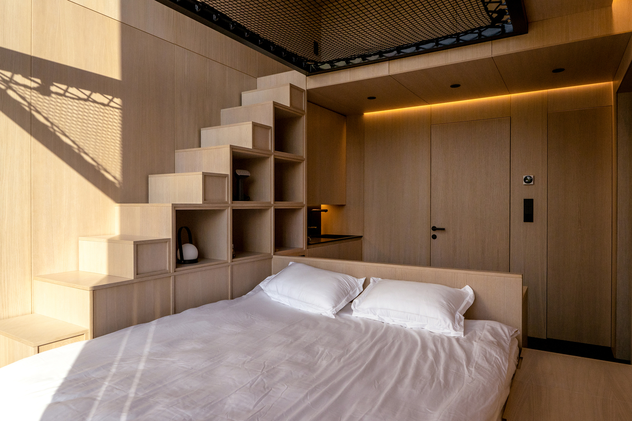
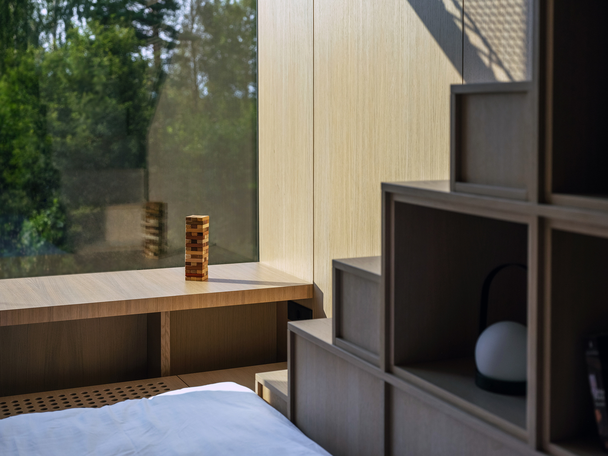

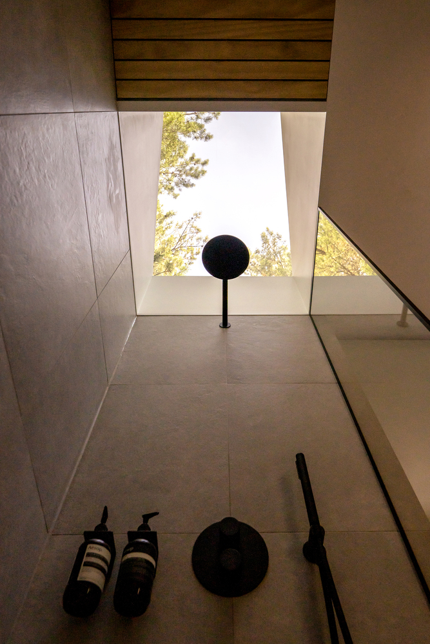
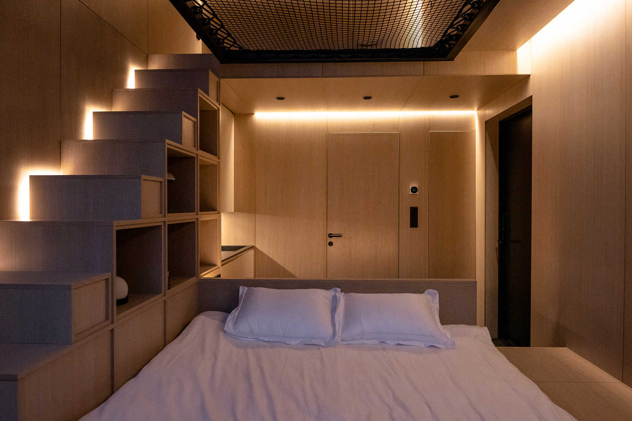
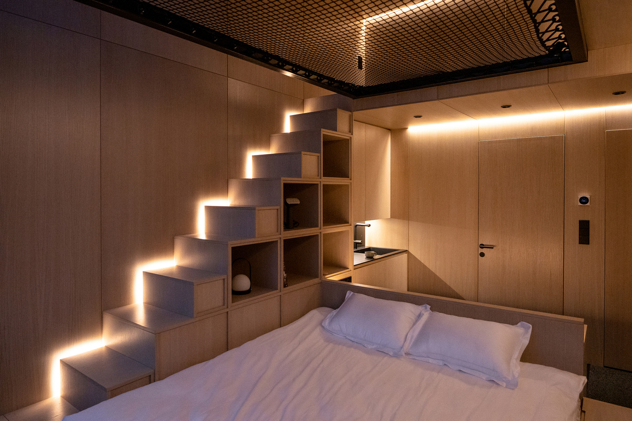
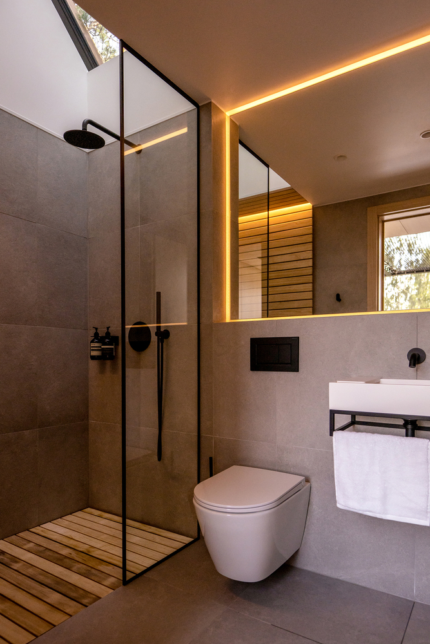

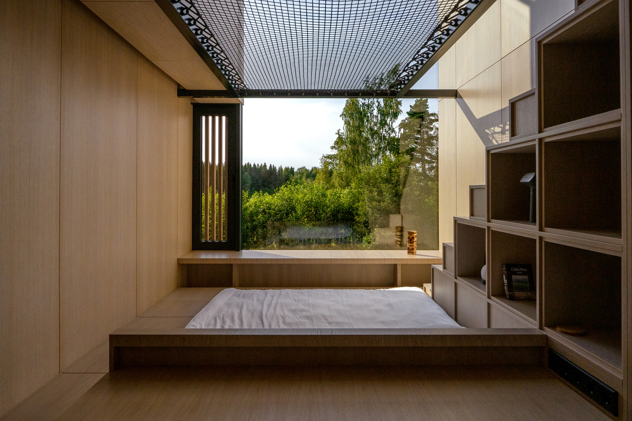
Piil, named after the Estonian word ‘piiluma’ for ‘peeking/looking’ is an elegant, 9m tall prefabricated treehouse with a compact plan, elevated to minimize the ground-level presence and indeed, provides generous views out to the vast Estonian wilderness. The 19m2 structure stands on one ‘leg’, suspended over a terrace to create an open-air ‘living room’ sheltered from rain and snow. A discreet door provides access inside, with the cladding layer peeled back to reveal the metal structure supporting the impressive cantilever. Both the ‘leg’ and the accommodation modules above act as large steel trusses — made in-house by the Client, metal manufacturer Levstal Group. Wrapped in hit-and-miss pine cladding, the ‘leg’ contains a staircase, services, and a sports equipment store. The raised bedroom provides greater seclusion, a unique vantage point, and an opportunity to rest among tree branches.
The interior of the space is conceived as a large piece of joinery, all in white washed oak. The interplay of levels allows horizontal surfaces to be used informally as tables, seats, or display spaces, while the vertical timber paneling adds a tree-house-like quality. Piil offers the facilities for remote work and comfortable rest: a king-size bed, two working tables, a kitchenette, ample concealed storage, and a generous bathroom with a top-lit shower. The main highlight is the huge window/skylight paired with the generous hammock mezzanine — a place to feel suspended mid-forest, with nothing but the panoramic view ahead and the gentle sway of treetops above.
Externally, Piil is finished in untreated, thermally modified pine by Thermory — a material that requires little maintenance and will weather gracefully to a silver grey, helping the building blend in with the pine tree forest in which Piil has been carefully placed. The use of this rain-screen cladding with a square cross-section adds visual depth; filters light and air into the building while giving it a monolithic appearance; provides shade to the openable window; encloses a ground-level storage space; screens services and MVHR grilles. Finally, the directionality of the timber cladding accentuates Piil’s unique form.
All the elements of Piil are designed to be finished in a factory off site and then delivered to remote and scenic locations, where they are assembled into a whole. Off-site fabrication means a higher level of workmanship, resulting in a well-insulated accommodation unit with triple-glazed low-E glazing. An efficient air-source heat pump with MVHR provides ventilation, heating, cooling and hot water throughout most of the year, with additional support from an integrated radiator or external condenser on particularly cold or hot days. The first, prototype version of Piil was completed in early 2023. In total, four Piils are planned for the site, where they have been carefully positioned using a point cloud model of the forest to frame sunset views of the Jägala River.
from archdaily
'Pavilion&Installation' 카테고리의 다른 글
| *트리 파빌리온 [ RAD+ar (Research Artistic Design + architecture) ] Stalk Tree-hugger (0) | 2023.11.09 |
|---|---|
| *숲속의 파빌리온 [ Wiki World ] Fragrant Lake•Wiki World Natural Camp (0) | 2023.10.19 |
| *방문자센터 [ Schønherr ] Filsø Visitor’s Center (0) | 2023.09.25 |
| *네스크 캐빈 사우나 [ Hoem + Folstad Arkitekter ] The Cuckoo's Nest Cabin (0) | 2023.09.21 |
| *스마달라뢰 사우나 [ Metropolis Arkitekter ] Sauna Smådalarö (0) | 2023.09.20 |