

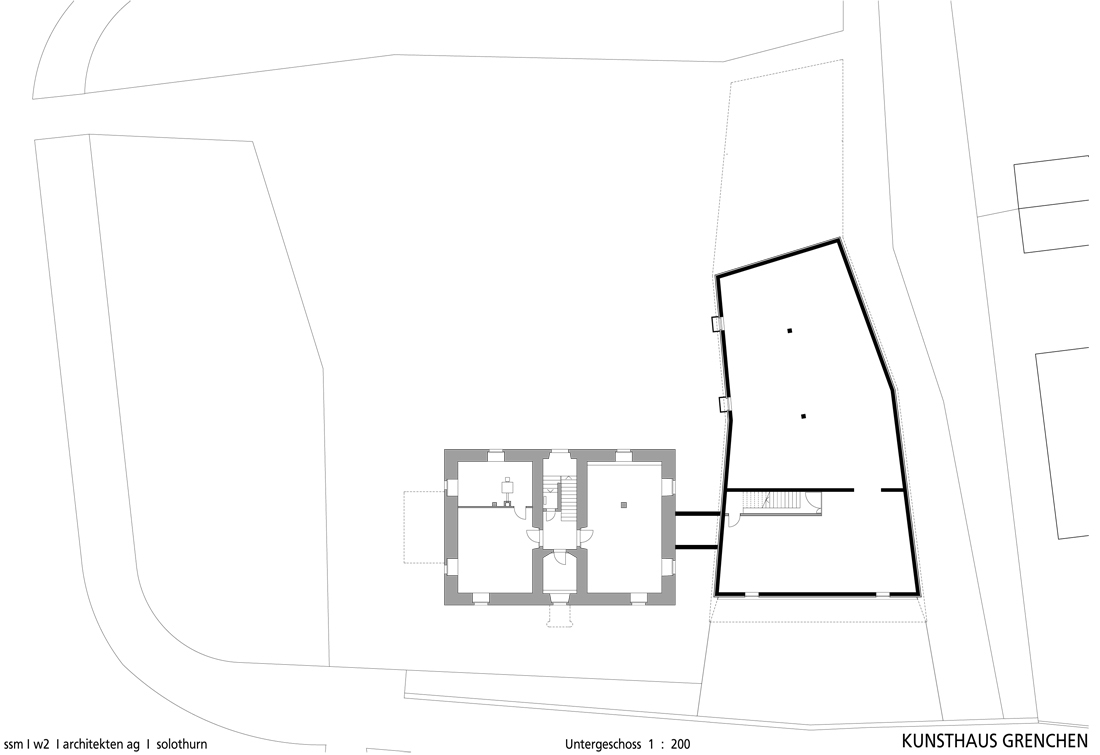
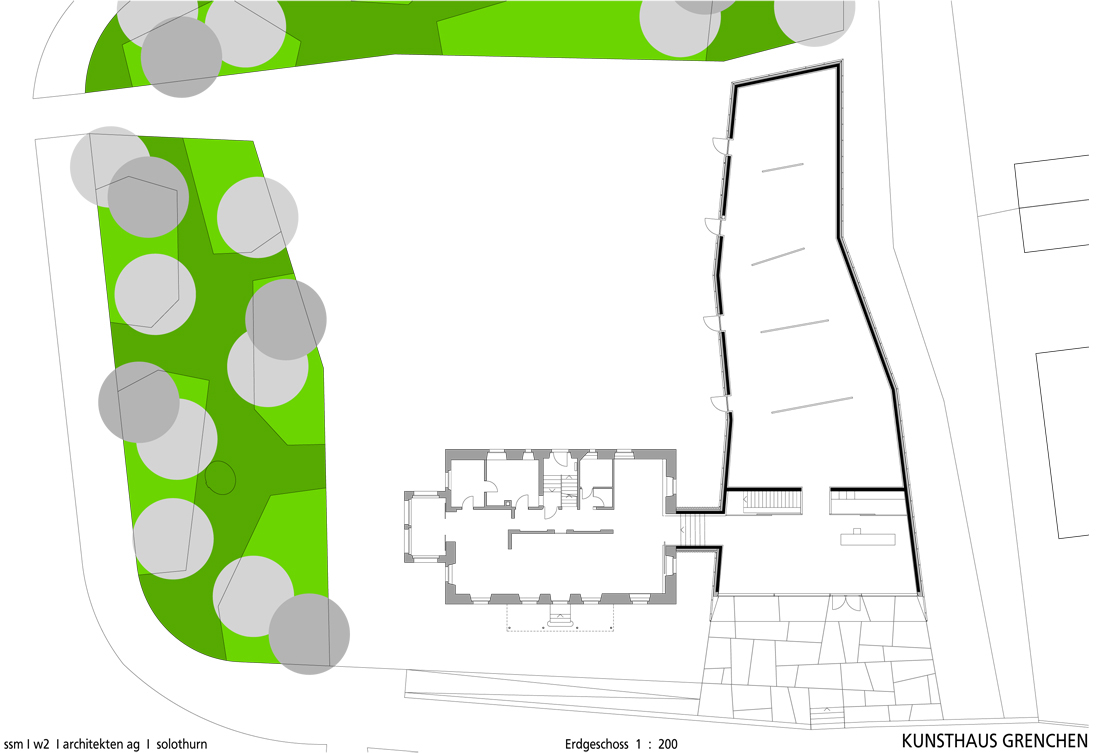
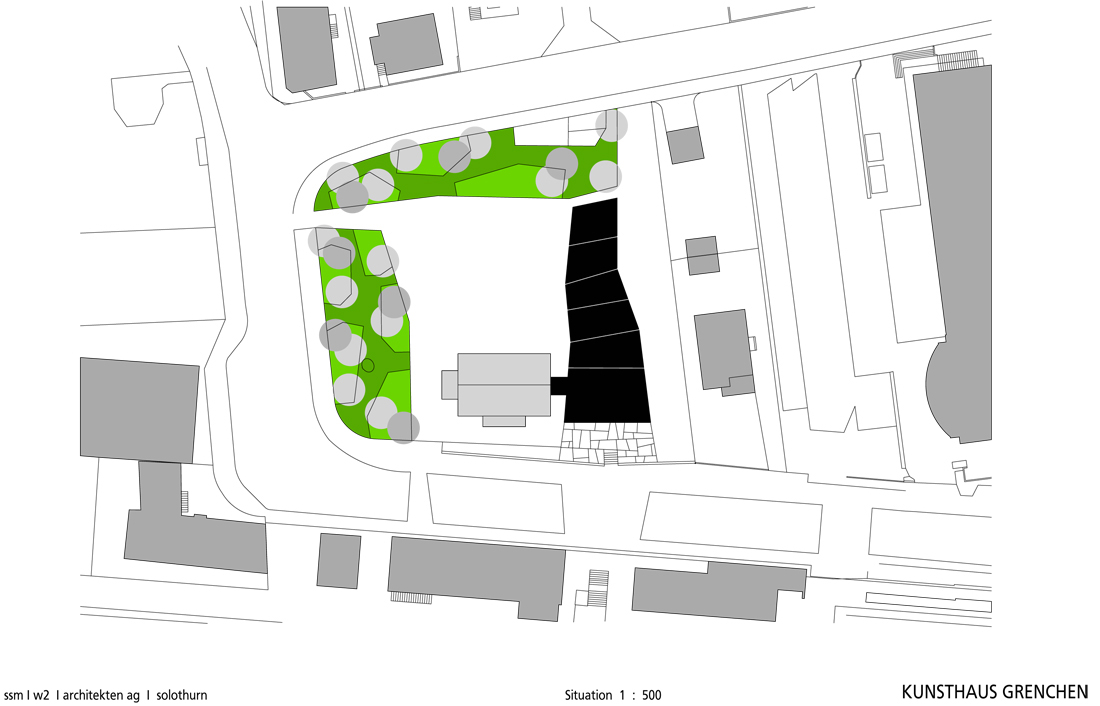
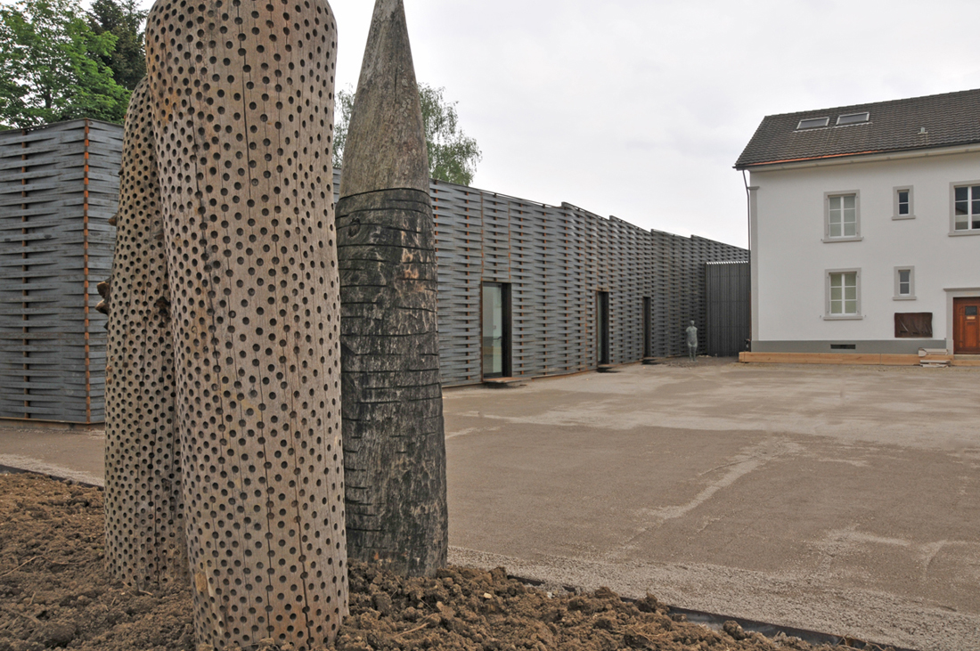
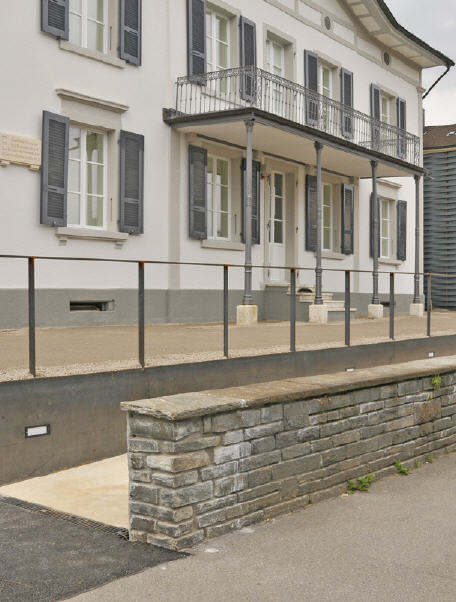
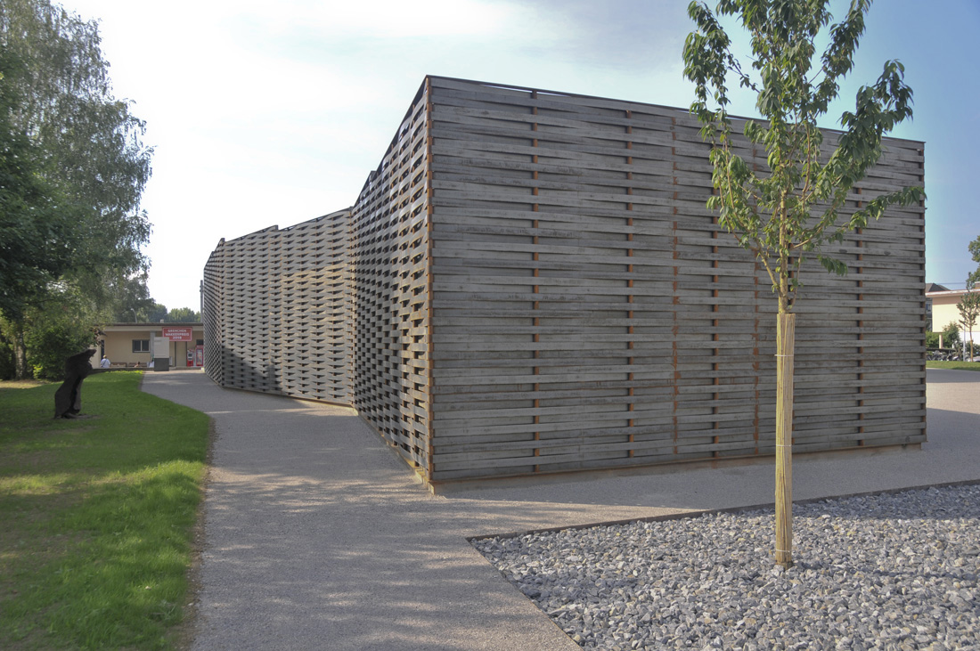
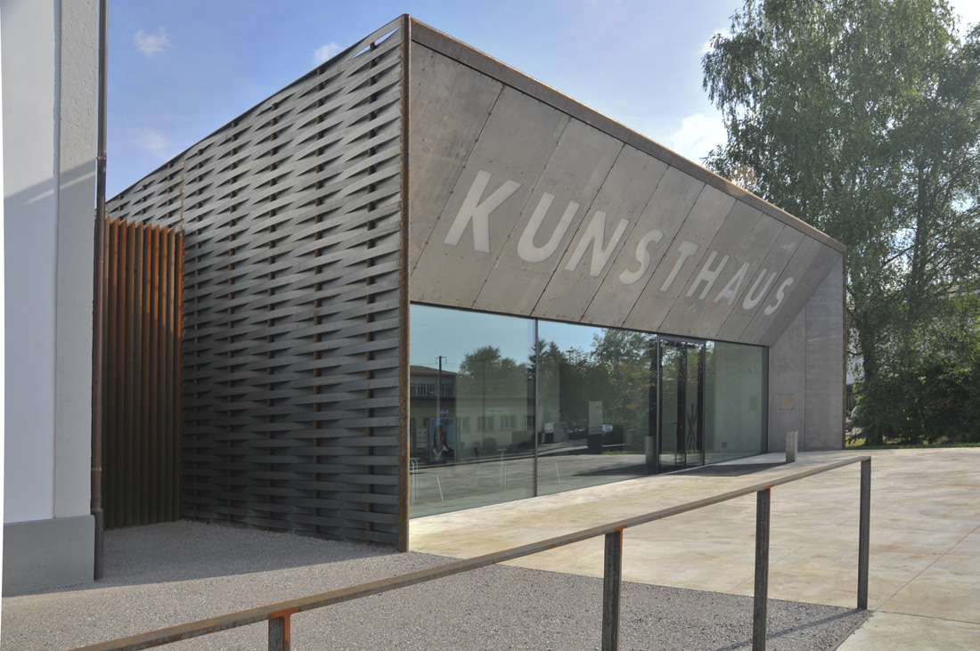
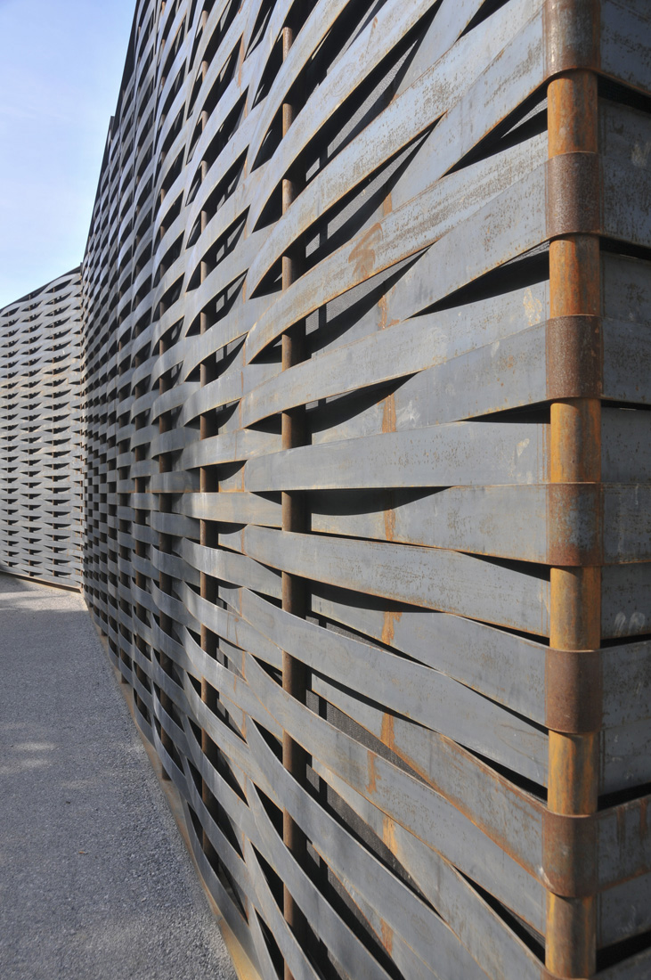
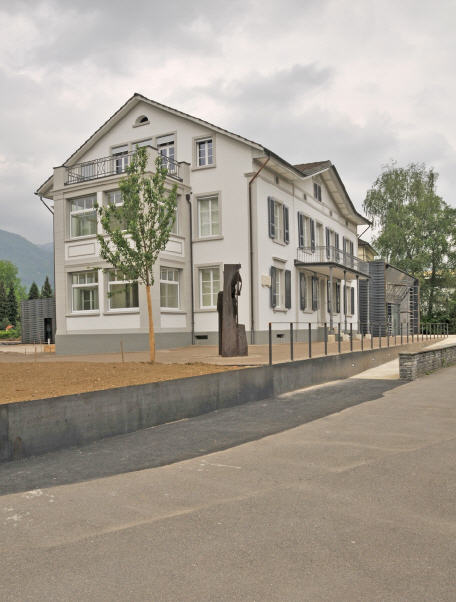

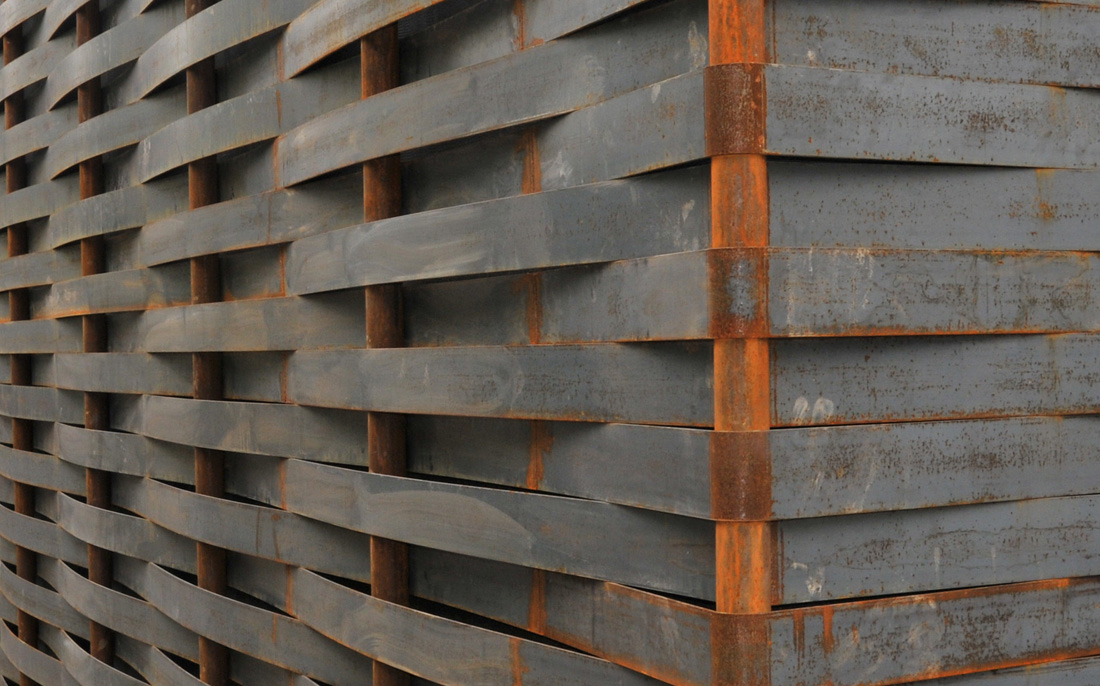

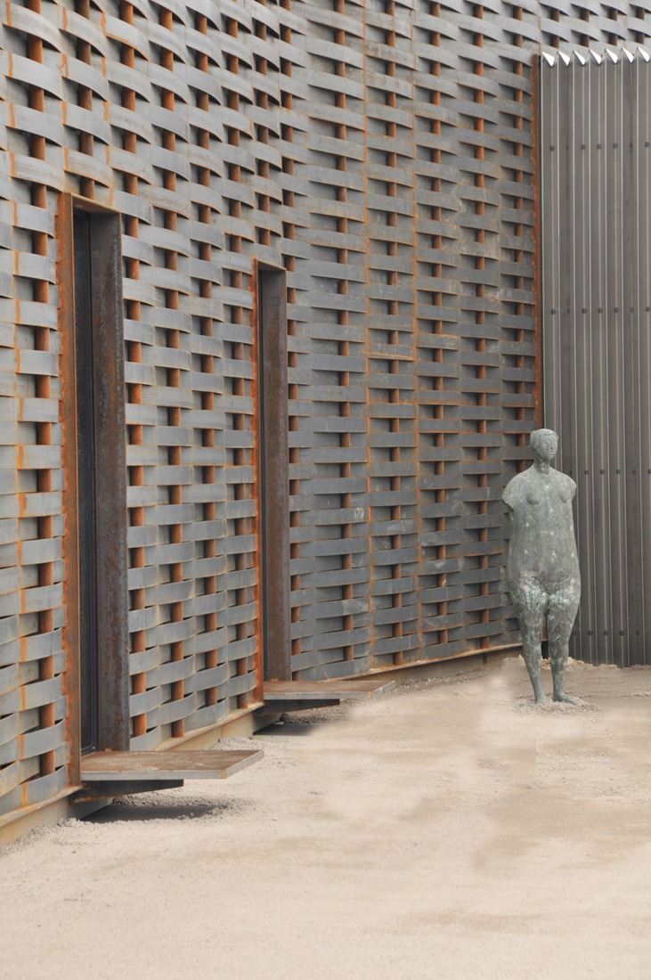
Kunsthaus Art House Extension / ssm Architekten
Architects: ssm Architekten ag
Location: Grenchen, Switzerland
Project year: 2005
Construction year: 2007-2008
Landscape: bbzlandschaftsarchitekten
Site Area: 3,838 sqm
Constructed Area: 458.5 sqm
The project
proposal aims at a holistic view of the Kunsthaus entity, but equally taking
its near as well as its extended urban architectural surrounding into
consideration.
The proposal looks
in particular at the fact that the existing Kunsthaus plays an important role
on a prime location between the southern train station and the pedestrian path
leading from the train station towards the central area.
A gently enclosed body
in the east of the plot, on the location of the former bathhouse, defines the
given structure at the Bahnhofstrasse and forms with the existing Kunsthaus in
the northwest a clearly demarcated external space and sculpture park
respectively, towards the city. The new entry at the southern train
station clarifies and strengthens the significance of public space of the new
Kunsthaus. We interpret the gentle construction form in the sculpture park as
on the one hand a reference to the former and on the other hand as a stage for
existing and future sculptures. Several public entrance possibilities into and
around the new Kunsthaus are intended to ease the fear of an art visit.
The Kunsthaus
receives through the new entrance to the southern train station a new address.
The synergy between train station, road and museum square transforms the area
into a turning point and meeting place. The extension with its glassed-in
entrance lobby and the working space at the “front” gives art the necessary
presence and opening and thus stimulates curiosity and encourages an art visit.
The new column-free
exhibition space on the entrance level intended for temporary exhibitions,
allows for highest possible flexibility with mobile exhibit walls. Garden doors
open the view towards the sculpture courtyard and are at the same time well
placed exits for exhibitions that are combined with the external space.
The anthracite
coloured cement floor, the white wall, and ceiling covering make of the mostly
artificially illuminated space a balanced entity. The slightly bent walls guide
the visitor on his/her tour. The basement serves as storage and workspace and
ensures adequate storage of the national graphic art collection.
The connection
between old and new construction ensures unhindered access for persons with
disabilities. The existing lavatories were adapted accordingly. The Girardhaus
is preserved within its flow and continues to play a main role.
An enclosed massive
structure is the core construction of the actual art space. The static is
visible through the changing width and with the increasing height of the
bearer. This perception of proportional unity with the existing old structure
is further strengthened in the lobby with a widening space. The ceiling-high
glass finishing towards the train station symbolises - like an open mouth - the
entrance lobby. The façade, braided with raw 5/100 mm steal stripes, evokes
different associations. The braided stripes cover the building just like a
screen from three sides and emphasize its utilisation towards the outside. The
oxidation process, which is slowly setting in, colours the building with a
velvet-orange glimmer thus likening it to the train station area. The braided
façade may also be seen as a fence, which converts the outer space to a new
sculpture area.
With this in mind,
we are looking forward to various images and interpretations that arise within
the imagination of a visitor.
The projected park
area is foreseen as art-location and consists of public and freely accessible
spaces. The planner deliberately chose not to establish pathways. The solid
gravel square houses the Kunsthaus entity, but also sculptures that are
arranged freely and allow visitors to view them from every angle. Gravel beds
with geometrical lawn arrangements and fruit trees characterize the square that
is freely visible from the road. Various entries and throughways encourage
walks or brief moments of rest within this oasis of art.
The museum square
to the south is marked as a public access way through the cover of stone
plates. The existing garden wall towards the Bahnhofstrasse remains as before;
however, a ramp completes the access to the garden through various pathways.
The connecting road
in the east, from the train station to the city centre, is part of the entire
system and is connected to the existing green space with a green belt.
'REF. > Architecture' 카테고리의 다른 글
| [ Brasil Arquitetura ] Ilopolis Bread Museum (0) | 2008.08.16 |
|---|---|
| [ Ingrid Spencer ] Kew House (0) | 2008.08.16 |
| [ BAAS ] Tanatorio Municipal de Leon (0) | 2008.08.14 |
| [ Steven Holl Architects ] Planar House (0) | 2008.08.14 |
| [ nolaster ] EL BOALO (0) | 2008.08.14 |