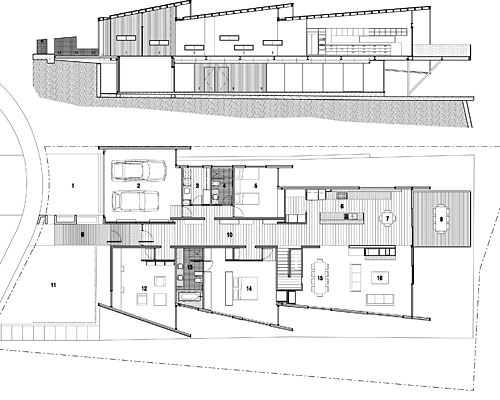
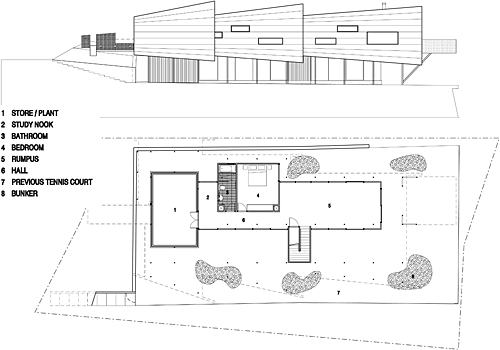
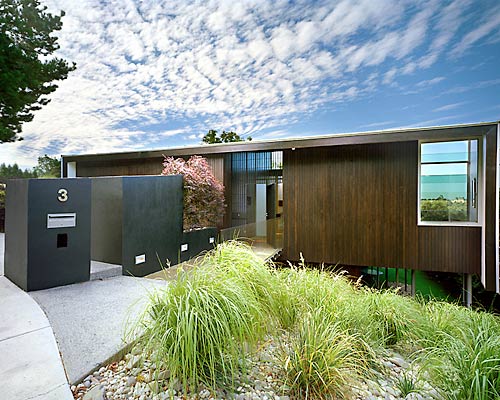
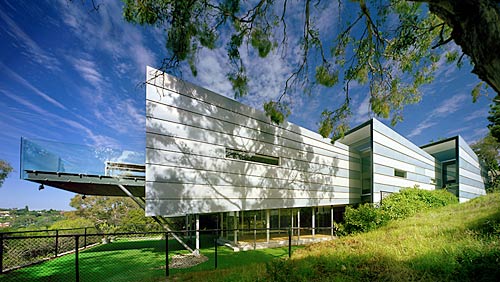
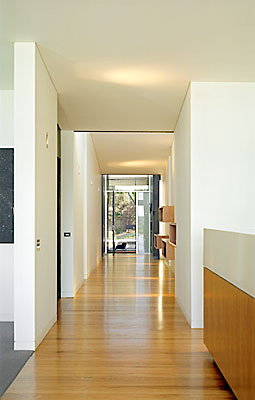
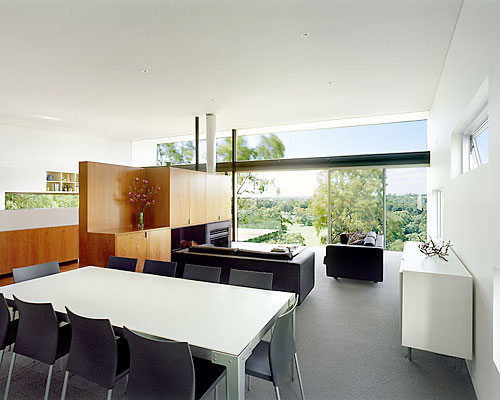
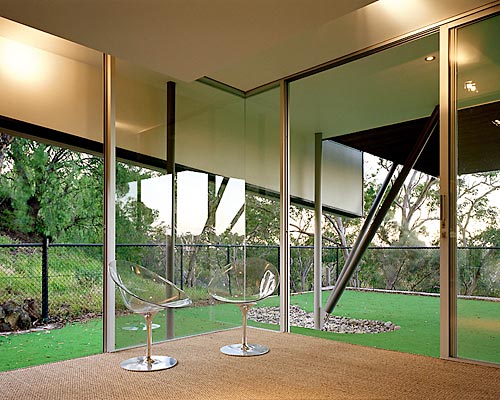
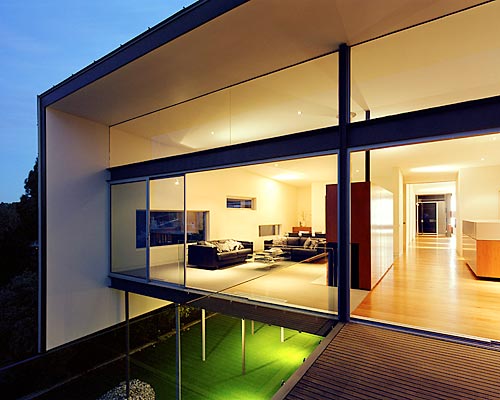
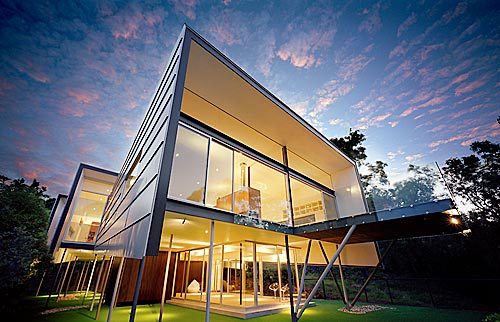
Kew House
Melbourne, Australia
Jackson Clements Burrows Architects
By Ingrid Spencer
No one told Jackson Clements Burrows Architects they weren’t supposed to play with stacking blocks on a tennis court—and the Australian firm’s clients are glad. Before the Kew House, in Victoria, Australia, came to be, the clients, family friends with firm principal Tim Jackson, came to the architect with an interesting site condition—they had purchased a subdivided lot that gave them a tennis court on which to build. “The clients, a married couple at retirement age, had previously lived in a stuffy period home not far away from this site,” says project architect Andrew Bos. “They approached Tim with a program that called for better access to light, fresh air, and views. They wanted to retire into this home and eliminate steps wherever possible.” As well as living areas on one floor for the couple, Bos says the clients also wanted a third bedroom and a large playroom on another floor for family and friends.
Located at the end of a cul de sac in the coveted Yarra Boulevard neighborhood—a residential area following the flow of the Yarra River—the land falls away 11.5 feet from street level to the former tennis court below. The hill falls again beyond this area, creating a precipice from which the river and a golf course can be seen. “The dramatic fall of the land puts you at eye level with the canopies of eucalyptus trees and abundant birdlife and bushland,” says Bos. “We saw the ground plane as an artificial scar on the landscape, and wanted the new building to effect a new condition that repaired and reconnected with the landscape.”
The architects created a three-part, two-toned, steel-and-copper-titanium-alloy-clad form for the house that would telescope progressively from front to back. The three shells that make up the horizontal stacking-block form contain an entry shell with study and garage, a middle shell with bedrooms, bathrooms, and laundry, and an end shell with kitchen, dining, and living areas. The three forms are suspended in the tree canopy with a supporting structure of circular two-tone columns. Beneath this platform level is a glazed area with an additional bedroom, bathroom, storage, and living areas, a floor of synthetic grass (the last vestige of the tennis court) and a children’s play area. “We saw the cladding as evoking the alternate colors of new and old growth bark of the once-dominant indigenous red river gum trees,” says Bos. “The satin finish of the Colorbond contrasts with the dull matte of the Rheinzink, like the top and underside and of a leaf sweeping backwards and forwards in the wind.” More practical is the fact that the house uses passive thermal heating and cooling techniques, with a northern orientation, overhangs and minimal openings to the west, as well as operable windows in all rooms and a main hallway acting as a breezeway corridor.
“Perhaps the biggest surprise about this project when completed was the scale of the home from the street frontage,” says Bos. “The fanning of the shells is only apparent when viewed obliquely from up and down the street. Viewed from the front the house nestles into the site and appears as a single-level residence.” Bos says that from this vantage point it’s impossible to tell that the house has been built on a tennis court below the footpath level. “That fact remains undisclosed to everyone other than those invited beyond the black steel mesh security door,” he says.
'REF. > Architecture' 카테고리의 다른 글
| [ Zaha Hadid Architects ] Capital Hill Residence (0) | 2008.08.18 |
|---|---|
| [ Brasil Arquitetura ] Ilopolis Bread Museum (0) | 2008.08.16 |
| [ ssm Architekten ] Kunsthaus Art House Extension (0) | 2008.08.15 |
| [ BAAS ] Tanatorio Municipal de Leon (0) | 2008.08.14 |
| [ Steven Holl Architects ] Planar House (0) | 2008.08.14 |