728x90
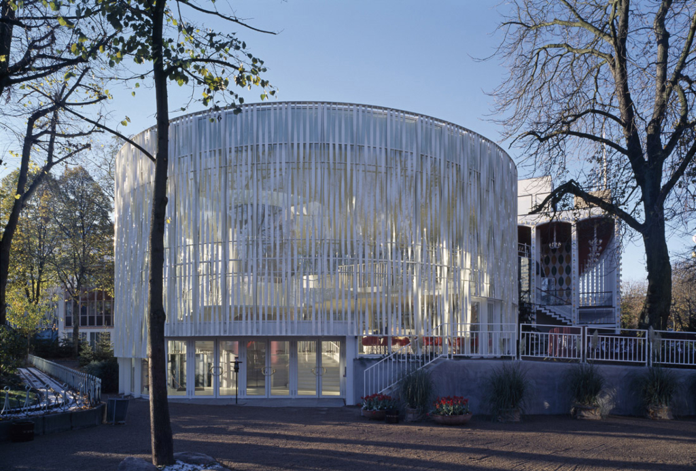
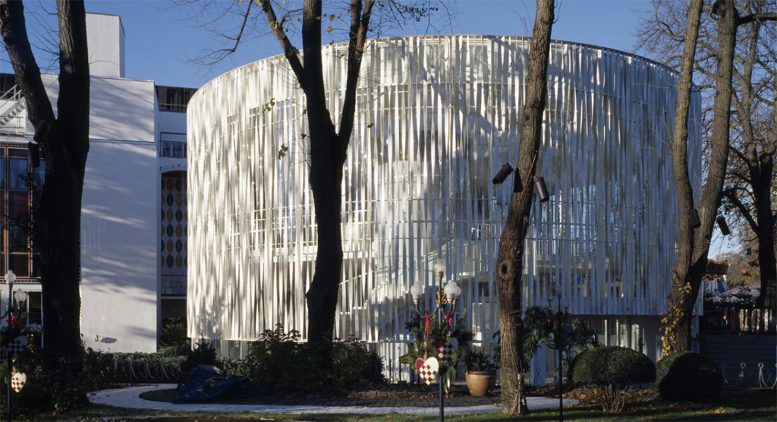
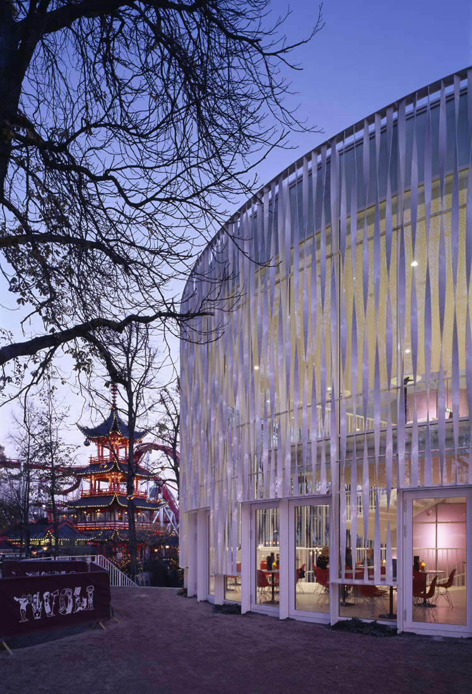
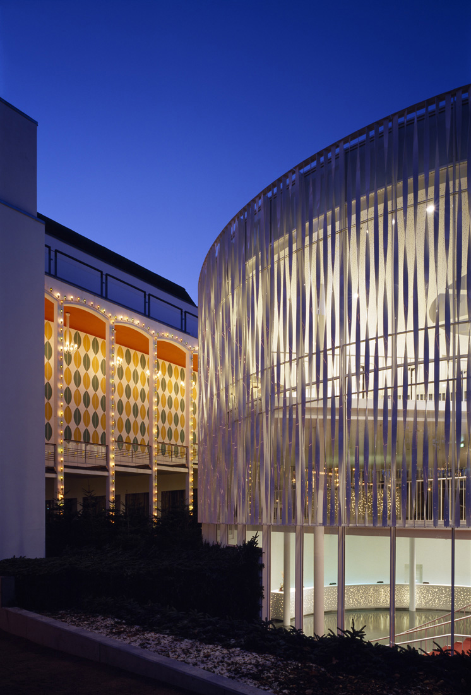
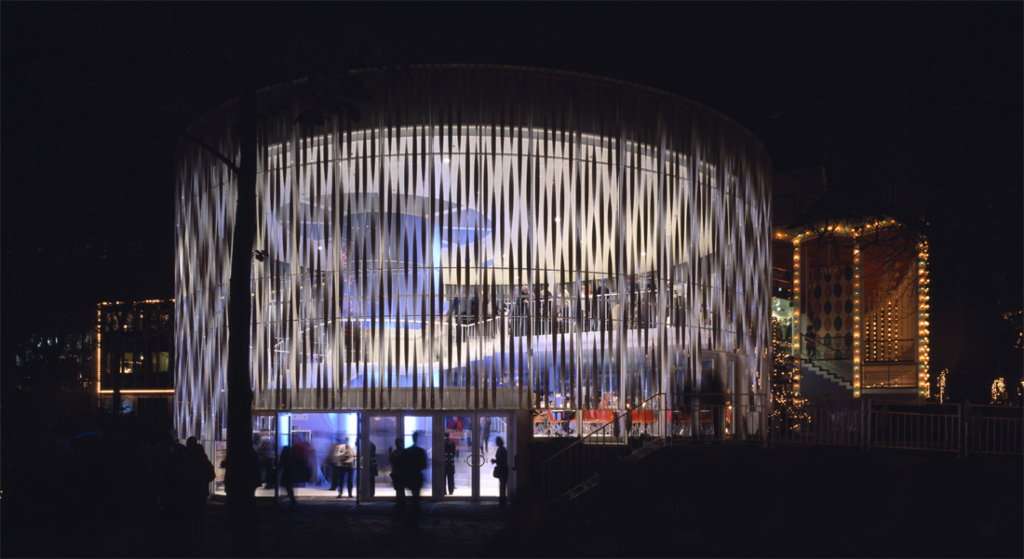
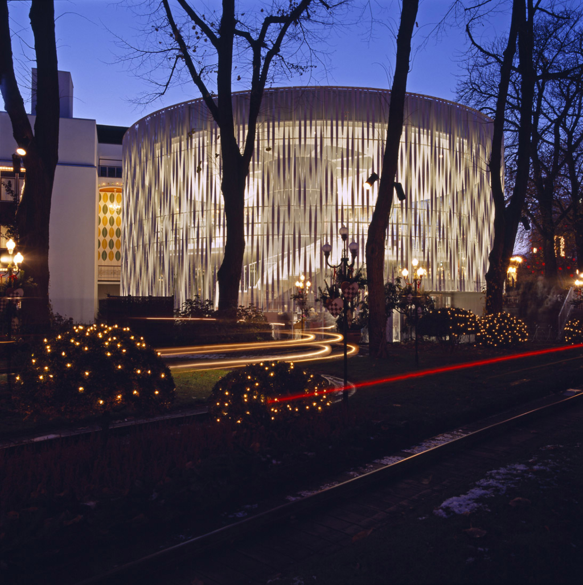
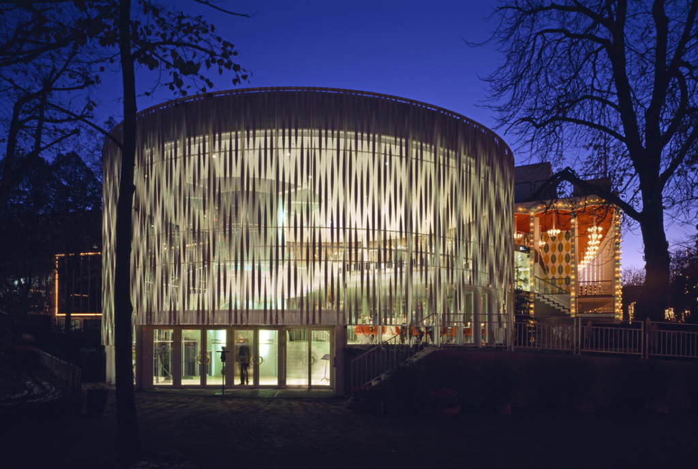
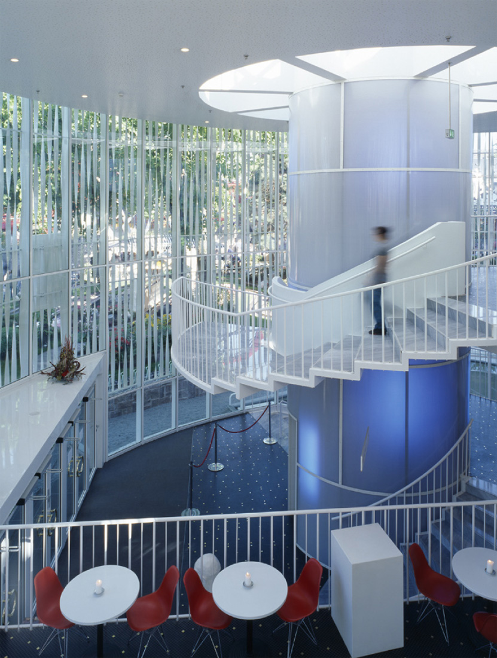
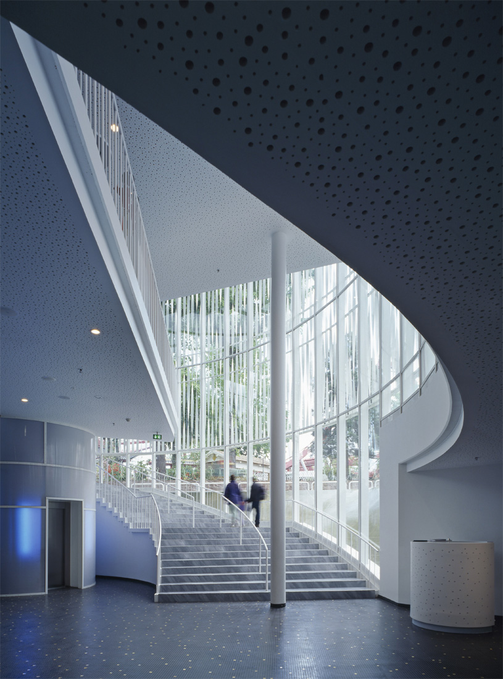
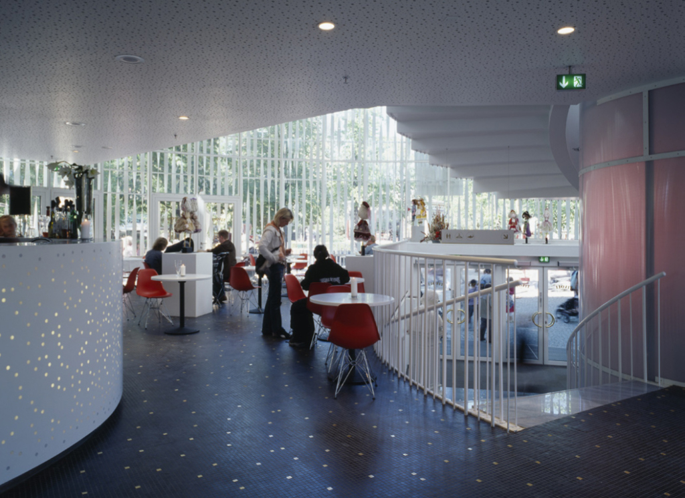
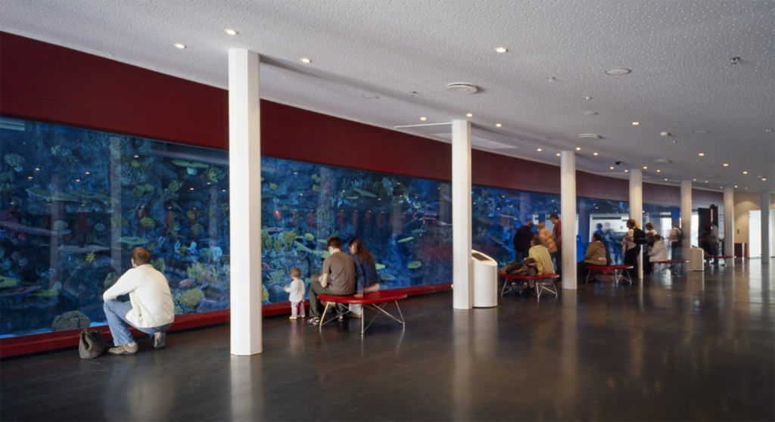
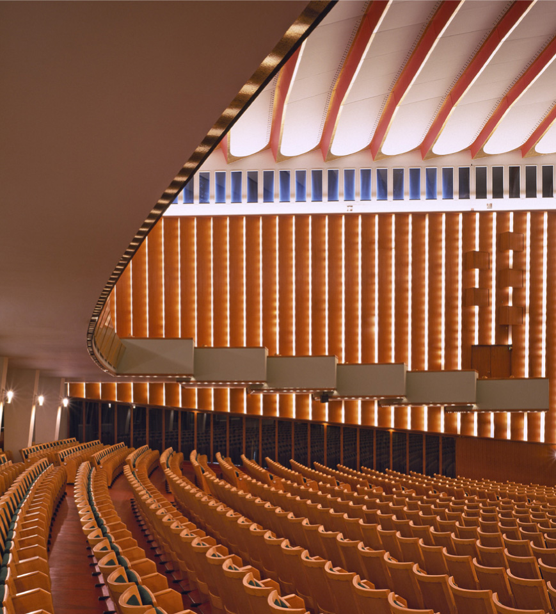
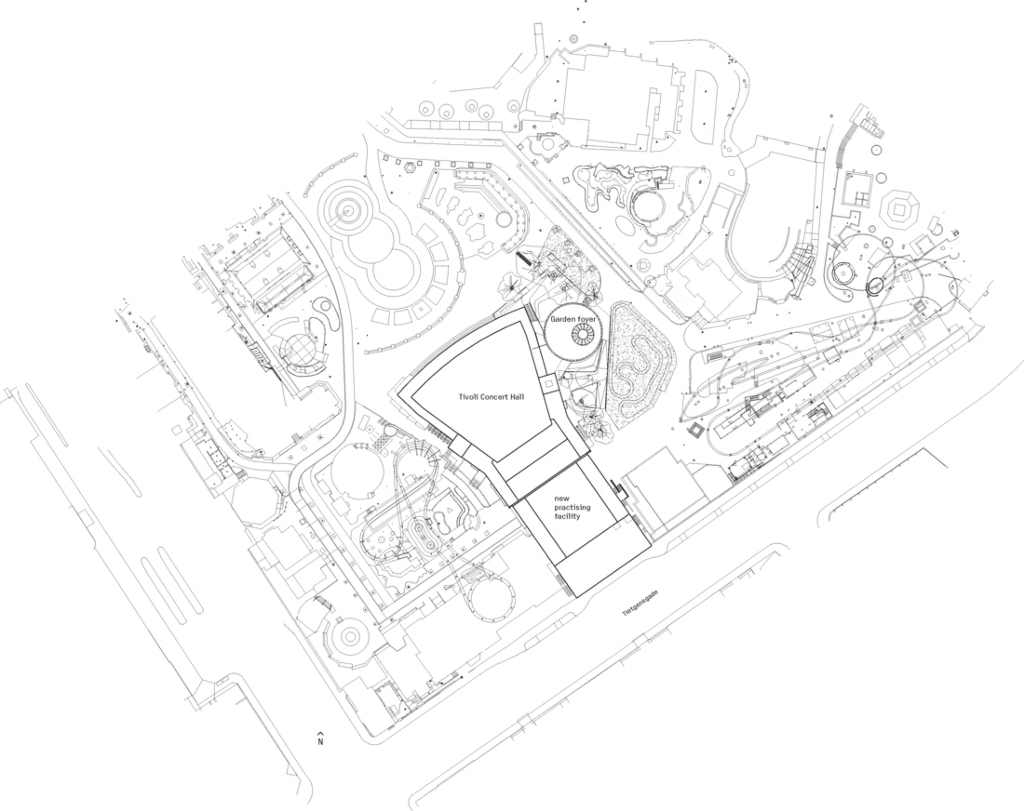
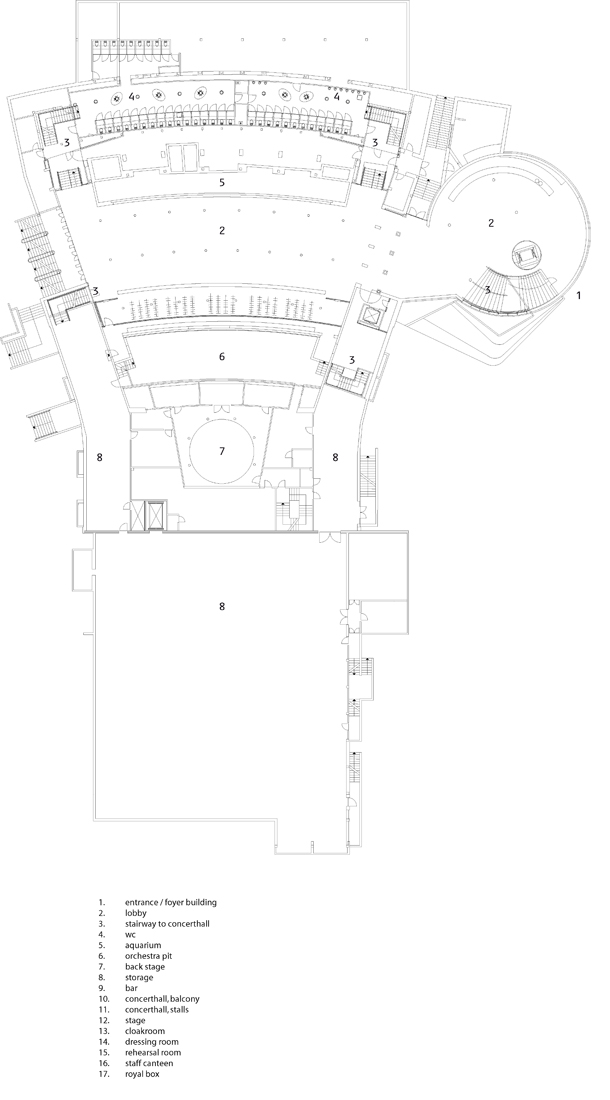
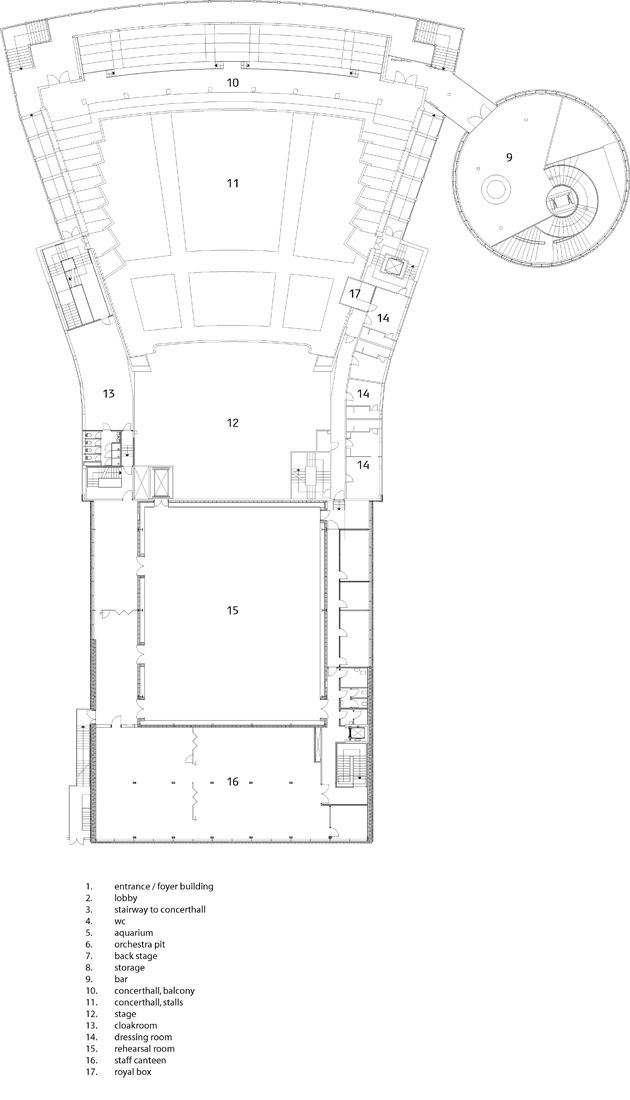
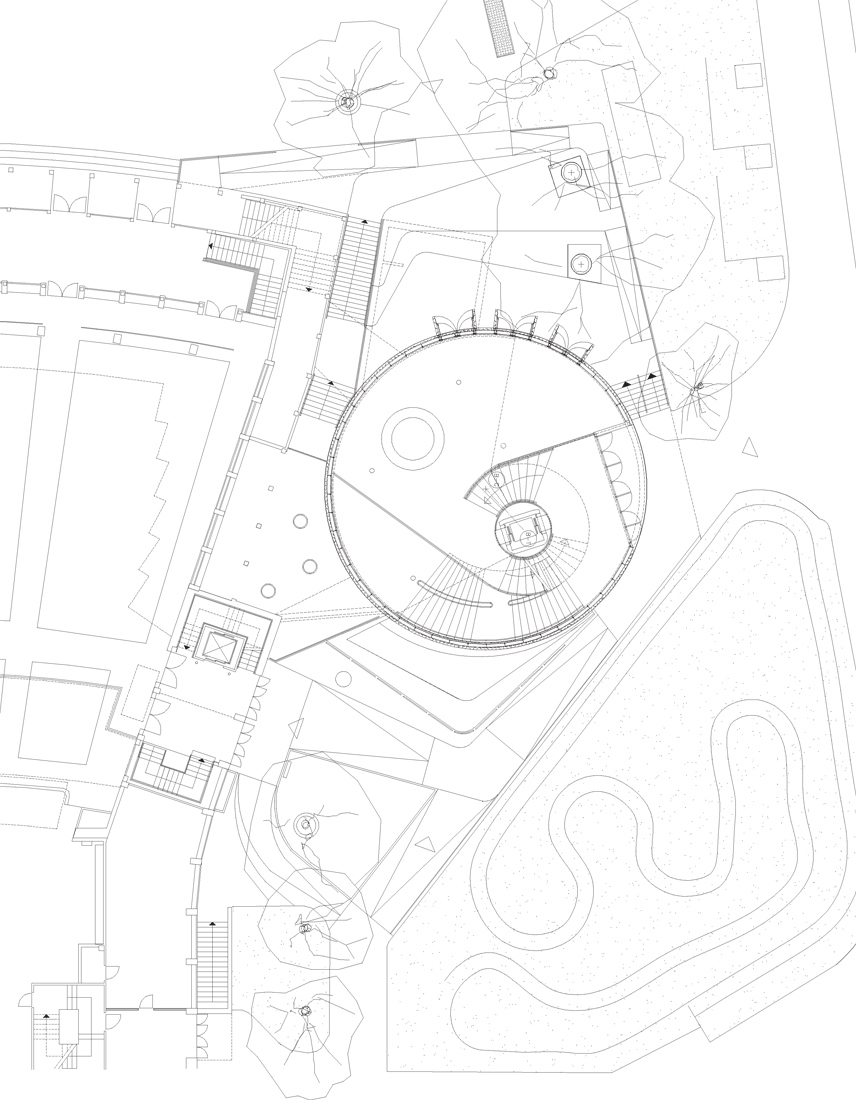
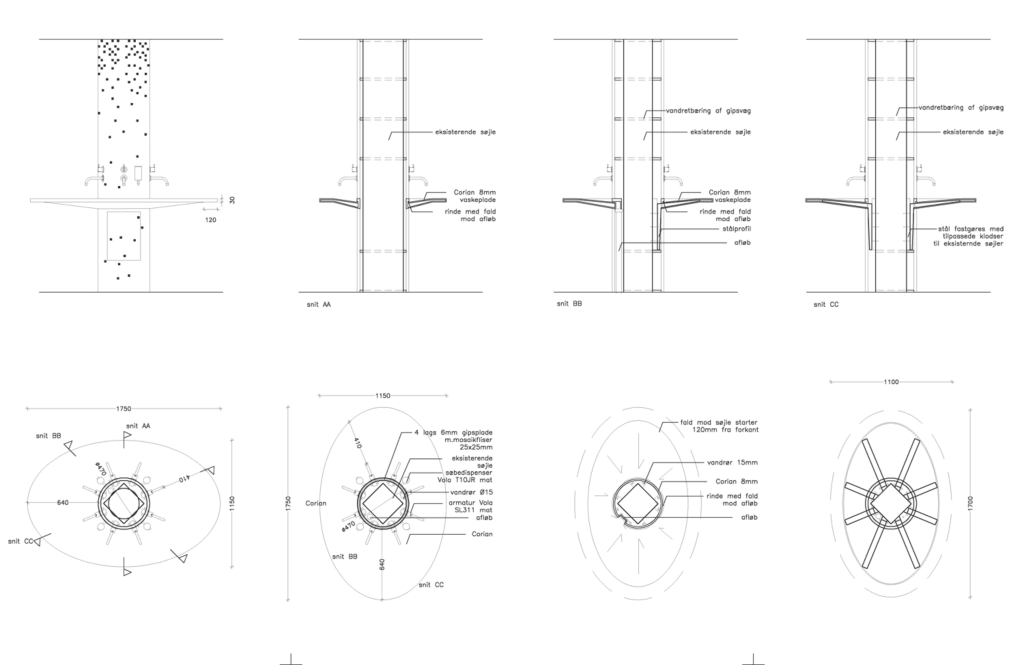
Architects: 3XN / Kim Herforth Nielsen, Bo Boje Larsen, Kim Christiansen
Location: København, Denmark
Client: Tivoli
Year of Design: 2004
Year of Construction: 2005
Engineering: Arup, BIrch & Krogboe
Contractor: NCC (partnering process)
Constructed Area: 4,000 sqm
Photographs: Adam Mørk
In 2004, 3XN was awarded the prestigious task of performing the renovation and extensions of the Concert Hall in Tivoli, the famous old Copenhagen amusement park.
The venerable hall has been renovated in respect of its historical surroundings; the building has been gently modernized and improved with regards to the modern, second millennium requirements for a concert hall. The scene and the orchestra pit have been expanded, the acoustics and seating comfort considerably improved. And the Tivoli spirit remains intact.
Moreover, a new extension has been realized in a light, transparent and modern expression in keeping with the existing Tivoli pavilion architecture. The extension measures 700 m2 and contains the new main entrance with a lounge area, intermission cafe and outdoor catering..
The so called Rainbow Hall in the basement under the concert hall has been changed into a cloakroom with a lobby area and restrooms, and has - as its most spectacular feature - a beautiful 3o metres long shark tank covering one wall of the lobby.
The task also entailed a completely new building with rehearsal facilities for the Tivoli Symphony Orchestra and guest musicians. Moreover, the added feature comprises improved staf facilities, a family restaurant, and a conference centre. The new building replaces the former “Winter Entrance”, which in turn has been demolished.
그리드형
'REF. > Architecture' 카테고리의 다른 글
| [ 3LHD ] J2 House (0) | 2008.08.20 |
|---|---|
| [ sereroArchiects ] INTERMEDIAE (0) | 2008.08.19 |
| [ Bailo Rull ADD+ Arquitectura ] Rubi Offices (0) | 2008.08.19 |
| [ Zaha Hadid Architects ] Capital Hill Residence (0) | 2008.08.18 |
| [ Brasil Arquitetura ] Ilopolis Bread Museum (0) | 2008.08.16 |