728x90
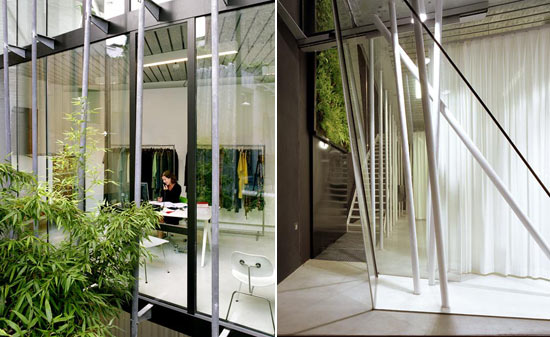
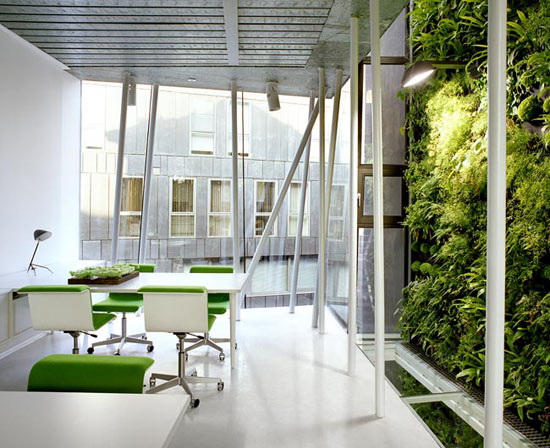
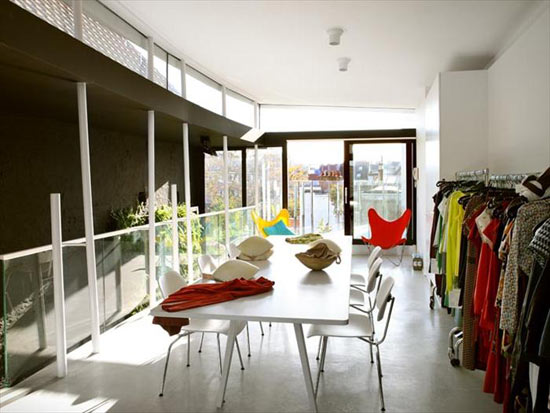
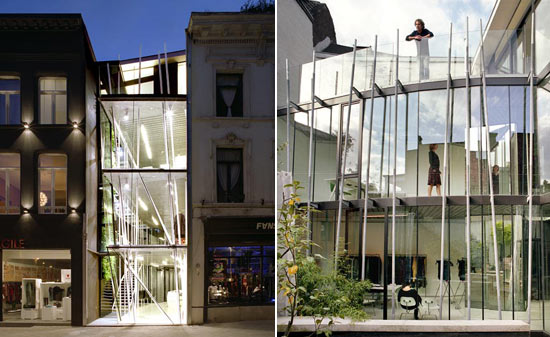
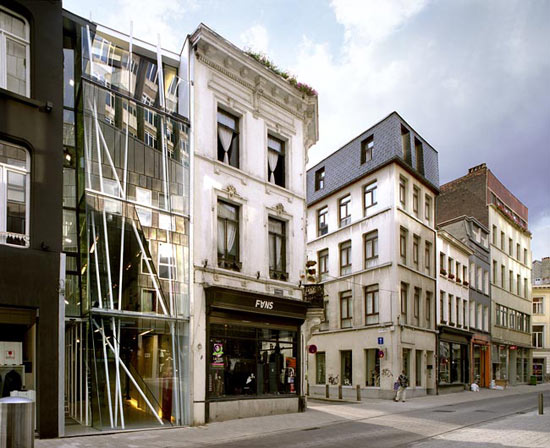
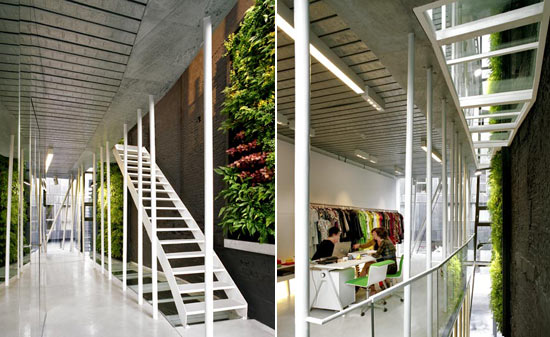
located in antwerp belgium ‘fragile lab’ is
a new complex design by the belgian architecture studio
import/export architecture. the lab is a
four part complex housing a retail showroom, storage facilities,
offices and a duplex apartment. the
building is characterized by it light structure, featuring large
expanses of glass and off-kilter columns.
the architects aim was to intentionally make the building
appear fragile. this is further enhanced by
its many angles and almost see through interior. inside,
a full length green wall connects the
levels and adds colour to the stark white space.
http://www.iea.be
그리드형
'REF. > Architecture' 카테고리의 다른 글
| [ Jackson Clements Burrows ] Separation Creek House (0) | 2008.08.25 |
|---|---|
| [ sereroArchiects ] MEDIATHEQUE (0) | 2008.08.22 |
| [ OFIS arhitekti ] Extension and renovation of the Ljubljana City Museum (0) | 2008.08.20 |
| [ 3LHD ] J2 House (0) | 2008.08.20 |
| [ sereroArchiects ] INTERMEDIAE (0) | 2008.08.19 |