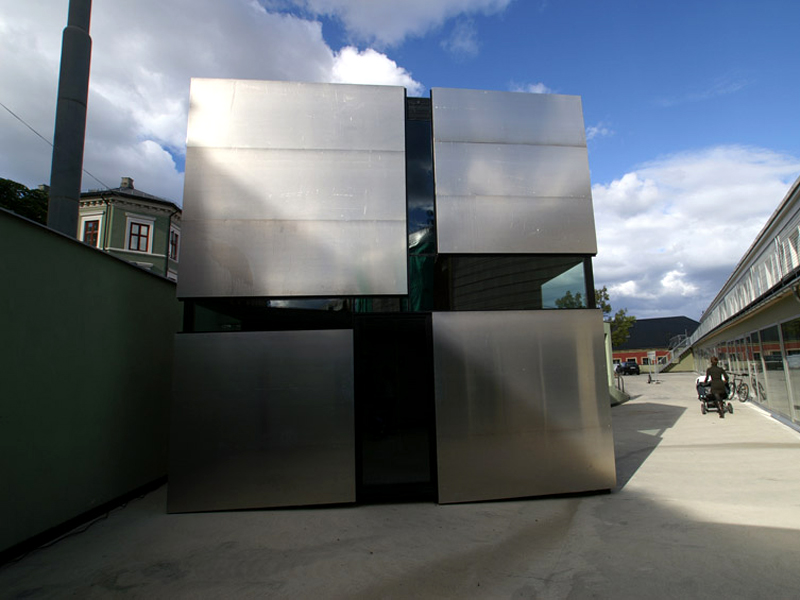
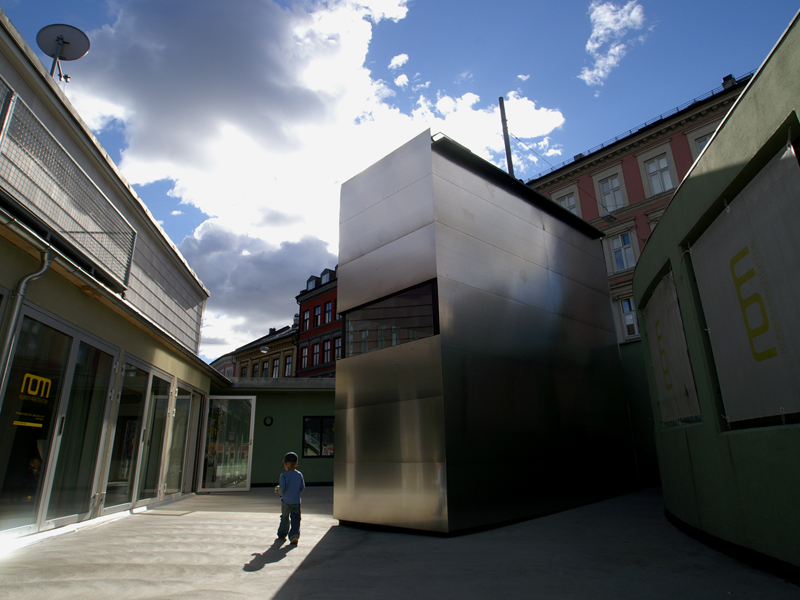
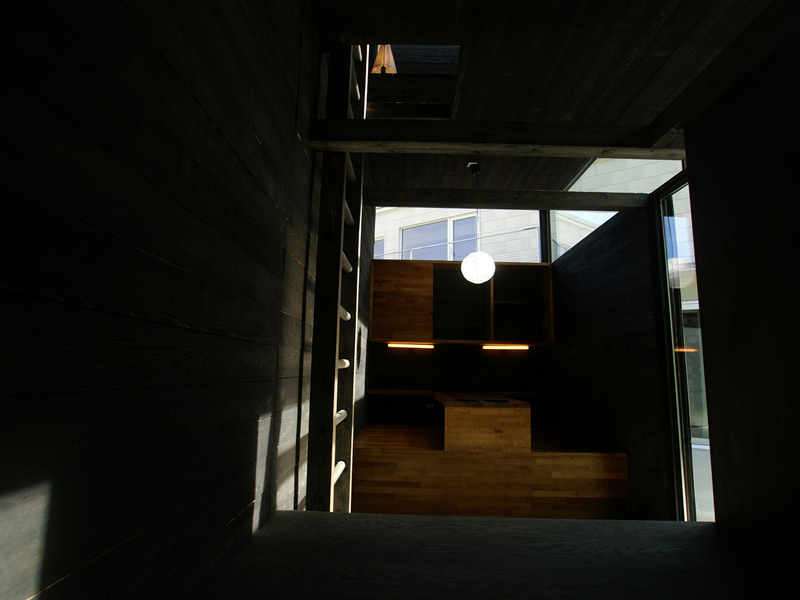
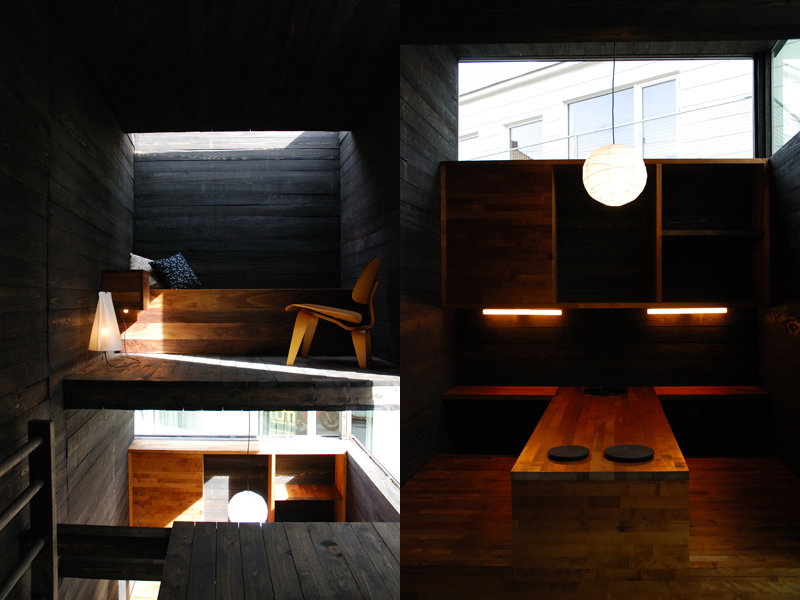
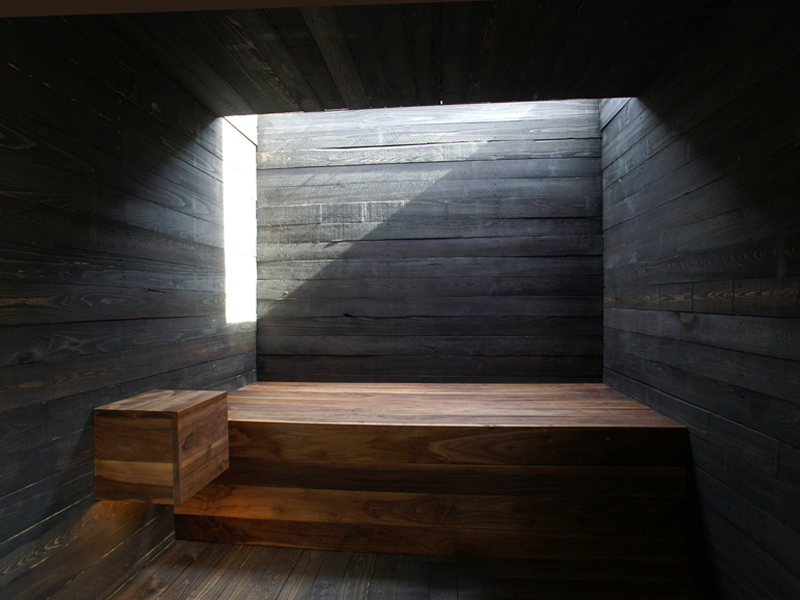
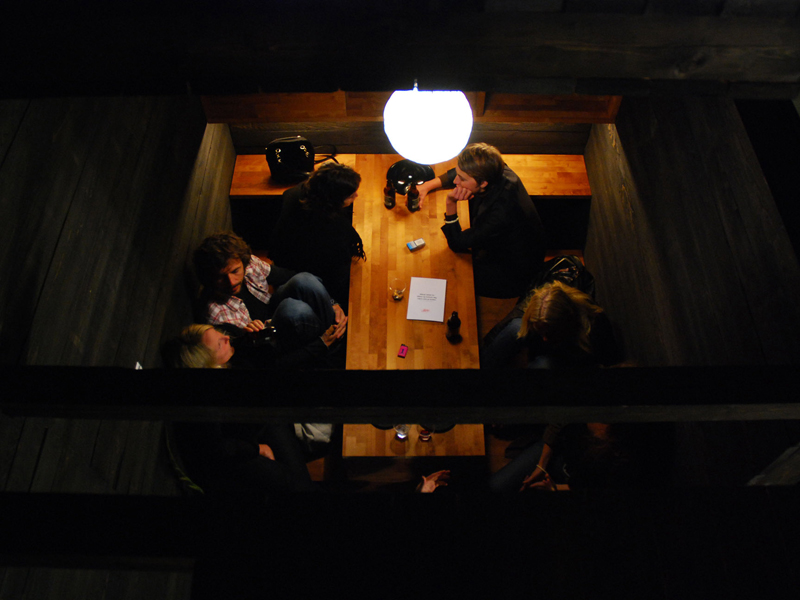
[ Sami Rintala ] NICE BOX (HOME)
Location: Oslo, Norway
When I suggest that they produce an Ikea-like kit, Holte nods in agreement—but Eggertsson gently reprimands him for undervaluing his own craftsman-ship: Holte did most of the construction work.
Just a generation ago, Nordic men were all expect-ed to build their own house, and Rintala wants to return to that practice. Recently, however, especially in his native Finland, there has been an exodus from the countryside, with people moving to poorly built urban constructions, and the tradition has largely been lost.
Rintala is interested in incorporating traditions from other cultures, too. The galley of the Boxhome is a fully integrated kitchen and dining room, and the resident would eat and entertain in the Japanese style on a platform at a low table; the two hot plates and sink in the surface of the table are nods to the Korean way of eating. (Guests are given the raw materials which they cook themselves.) It is sociable and guarantees that the food is hot and prepared exactly to each person’s requirements.
Although the Boxhome was designed for single occupancy, it can easily accommodate guests. The platform in the seating area becomes a twin bed, and the bathroom can be made more private by strategically hanging curtains from the central beams. As the four of us sit in the living quarters, it feels curiously tranquil and comforting, the darkness of the roughly hewn wood walls taking on the characteristics of a cave. Windows and lamps illuminate the irregularities, and the perfume of the wood—the resinous smell of pine forests—permeates every corner of the space. Perhaps because smells are so evocative, it all feels part of the natural world.
“Maybe this is how we are meant to be,” Rintala says, when I tell him how I feel, “with few possessions and a small space around us.” The idea of different rooms for different aspects of our lives is, after all, a recent one. In Rintala’s view it comes from trying to emulate the lord of the manor, and it is unnecessary—and bad for the environment as well. A smaller home can be built and maintained with fewer resources. Indeed, Eggertsson adds, if the Boxhome is oriented so that its main window faces south, then the structure can absorb and retain enough heat so as not to need any other form of winter climate control. Alternatively, installing a stove with an iron chimney between the bathroom and the kitchen would heat the whole structure.
At the moment, though, the Boxhome is just a prototype. It is without heating, plumbing, or electricity. Even so, the builders are in negotiations to sell it, deliberately without profit, for around $65,000 to an artist in Sweden. In the meantime, it has been on display in the yard of the Galleri ROM in central Oslo, where there is all the usual noise and bustle of a capital city—but, once the door of the Boxhome is closed, this is muffled to a murmur. High windows ensure that no one can see in, and the world outside retreats. Rintala says there has been interest in the Boxhome from all over the world and that its appeal seems to be universal. Maybe we all need something like a Boxhome from time to time—a quiet sanc-tuary, a small space for our minds to fill.
'Pavilion&Installation' 카테고리의 다른 글
| [ Tonkin Liu ] Future Flower (0) | 2010.04.13 |
|---|---|
| [students of Architecture & Design, Aalborg University] The NoRA structure design (0) | 2010.04.13 |
| [ Frank Gehry ] Serpentine Gallery Pavilion 2008 (0) | 2010.04.09 |
| [ AquiliAlberg ] ICONIC HYBRID (0) | 2010.04.08 |
| [ Arhitektura d.o.o. ] Footbridge in Maribor (0) | 2010.04.08 |