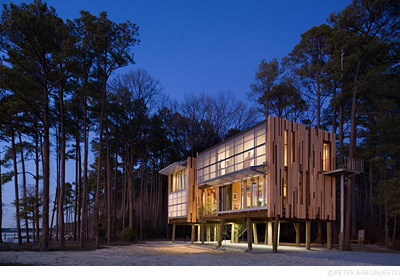
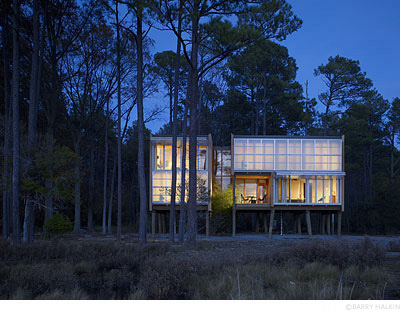
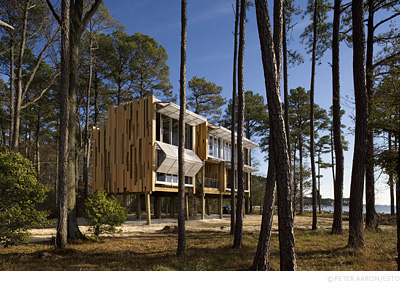
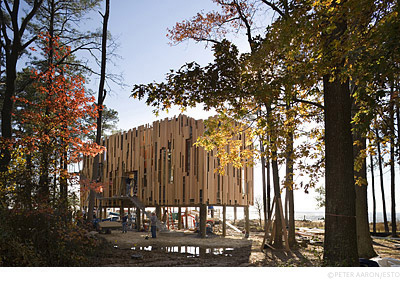
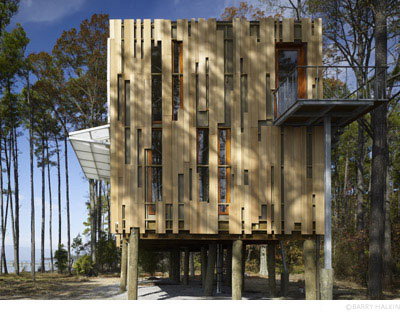
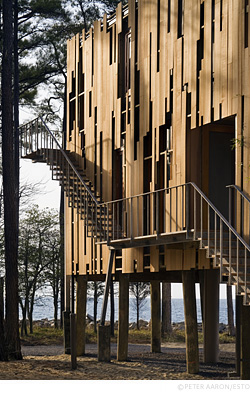
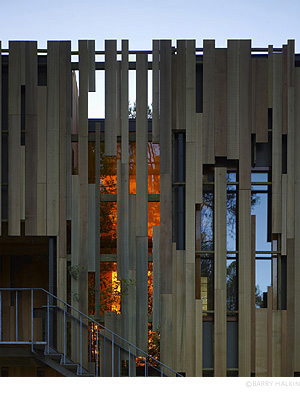
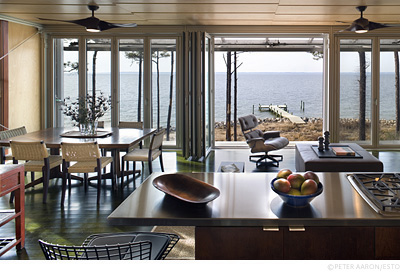
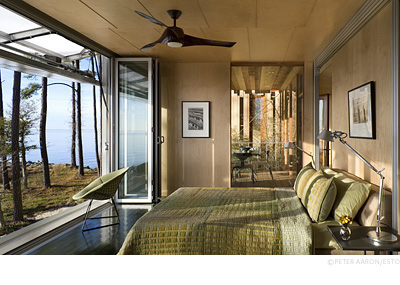
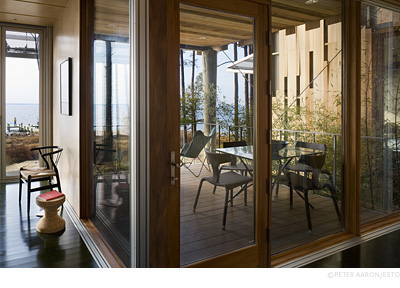
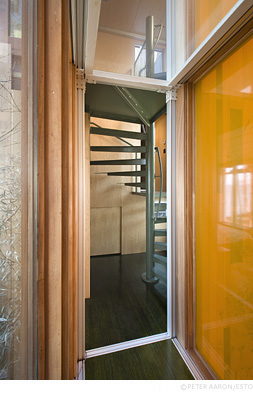
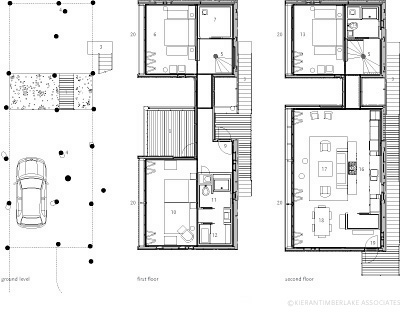
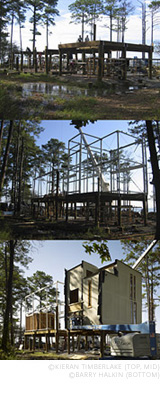
Taylors Island, Maryland
Named for the tall pines that characterize its site on the Chesapeake Bay, this 2,200 square-foot single family residence seeks to deeply fuse the natural elements of this barrier island to architectural form. Positioned between a dense grove of loblolly pines and a lush foreground of saltmeadow cordgrass and the bay, the architecture is formed about and within the elements of trees, tall grasses, the sea, the horizon, the sky and the western sun that define the place of the house.
The foundations are themselves trees, timber piles, at once pragmatic and poetic. Pragmatic because they minimize the disruption to the ground and poetic because the dwelling is literally founded on the tree - it is a house among and within the trees. At the same time, the dwelling as seen from the east or land side is of the forest. The east wall is literally composed over a site photograph, with the abstraction of solid and void rendered in the staggered vertical board rain screen siding, sometimes positioned over solid wall and sometimes lapping over glazing to evoke the solids and voids of the forest wall. The land side elevation has no windows as holes in the wall nor any windows as the wall. Rather it has windows that are of the forest.
The idea of an elemental architecture extends to the method of assembly. The house is composed entirely of off-site fabricated elements and ready-made components, assembled from the platform up in less than six weeks. Specification is no longer conceived and structured about the sixteen divisions of the CSI that organizes thousands of parts that make up even a small house. Instead, the conception and detailing are formed about four new elements of architecture: the scaffold, the cartridge, the block and equipment. The aluminum scaffold system, coupled with an array of connectors, provide both the structural frame and the means to connect cartridges, blocks and equipment to that frame with only the aid of a wrench.
The assembly process begins with off-site fabricated floor and ceiling panels, termed "smart cartridges." They distribute radiant heating, hot and cold water, waste water, ventilation, and electricity through the house. Fully integrated bathroom and mechanical room modules are lifted into position. Exterior wall panels containing structure, insulation, windows, interior finishes and the exterior wood rain screen complete the cladding. The west wall is an adjustable glazed system with two layers: interior accordion-style folding glass doors and exterior polycarbonate-clad hangar doors that provide an adjustable awning as well as weather and storm protection.
This methodology confronts not only the question of how we assemble our architecture, but our obligation to assume responsibility for its disassembly. Just as the components may be assembled at the site swiftly with a wrench, so may they be disassembled swiftly, and most importantly, whole. Instead of the stream of decomposed debris that comprises much of what we are left with to recycle today, this house poses a far more extensive agenda of wholesale reclamation. It is a vision in which our architecture, even as it is disassembled at some unknown moment, can be relocated and reassembled in new ways from reclaimed parts.
'REF. > Architecture' 카테고리의 다른 글
| [ Zellnerplus ] LTSC Project (0) | 2008.09.15 |
|---|---|
| [ Julcsi Futo, Bika Rebek and Stefan Ritter ] Factoreef (0) | 2008.09.14 |
| [ Herzog & de Meuron ] Bird’s Nest (0) | 2008.09.12 |
| [ FOA ] Meydan_ Umraniye Retail Complex & Multiplex (0) | 2008.09.12 |
| [ Norisada Maeda ] UNSUI (0) | 2008.09.12 |