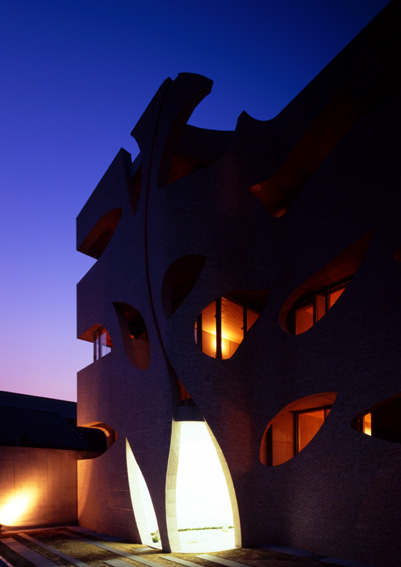
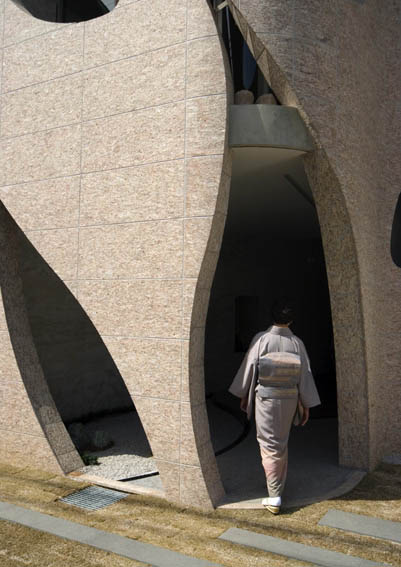
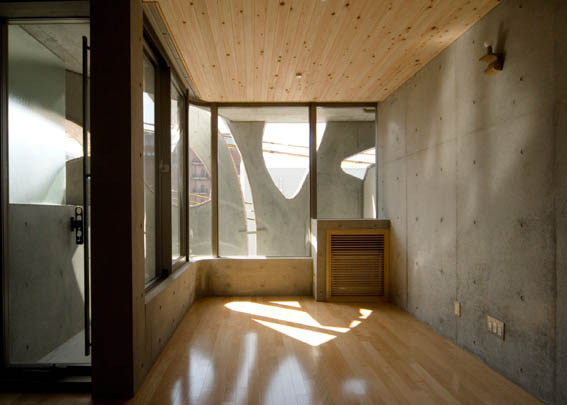
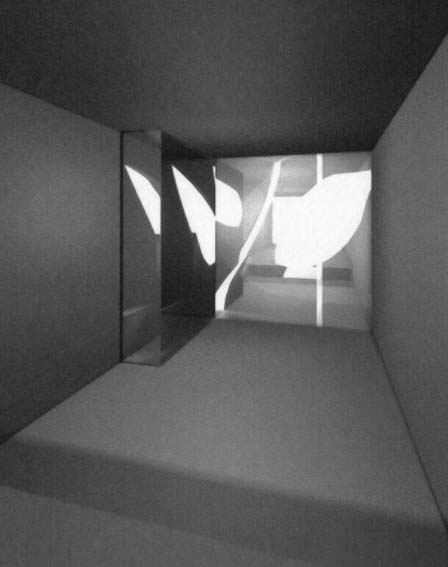
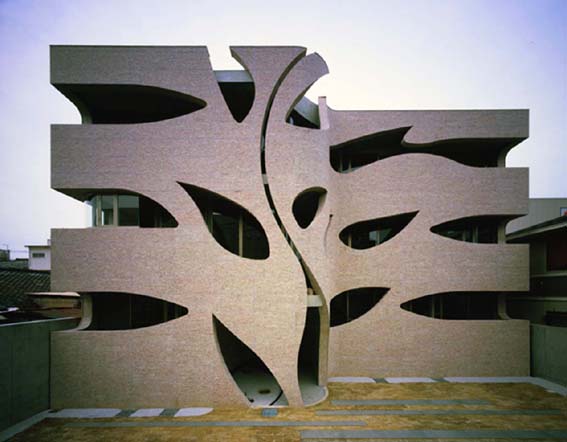
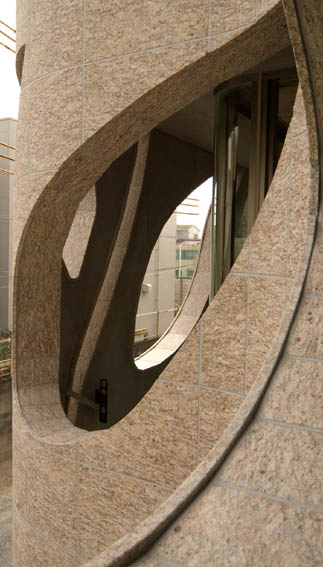
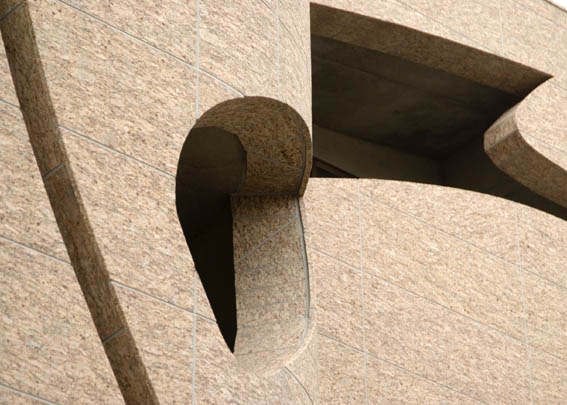
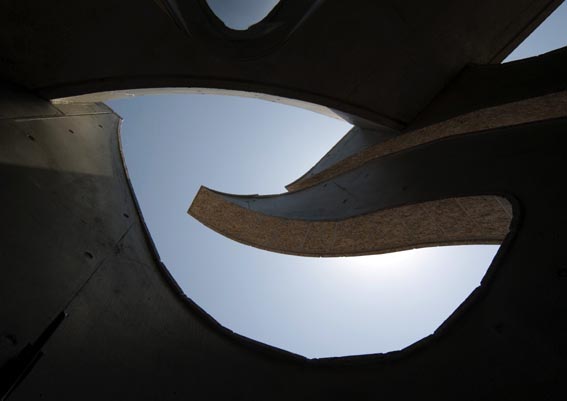
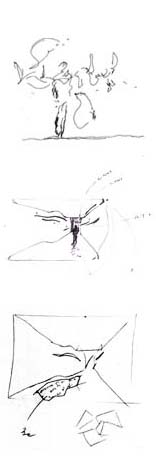
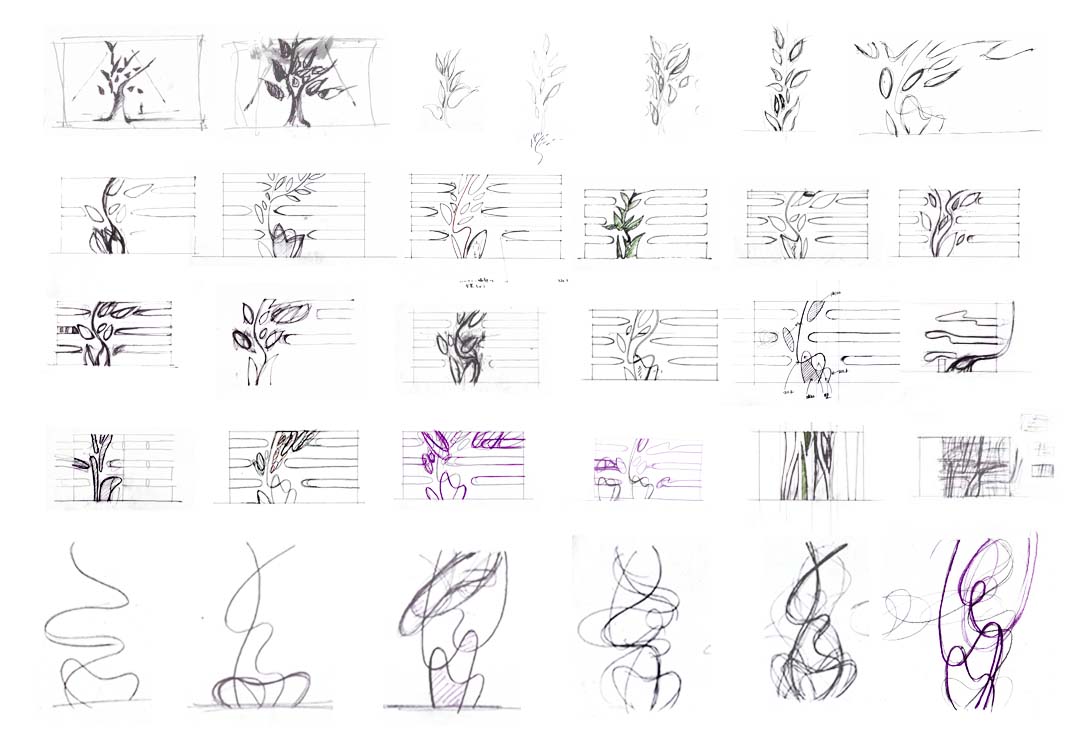
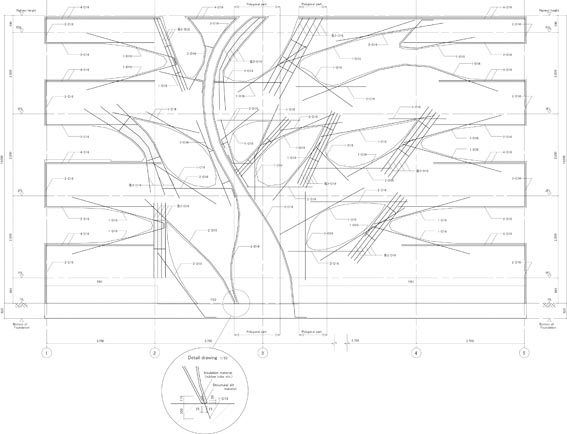
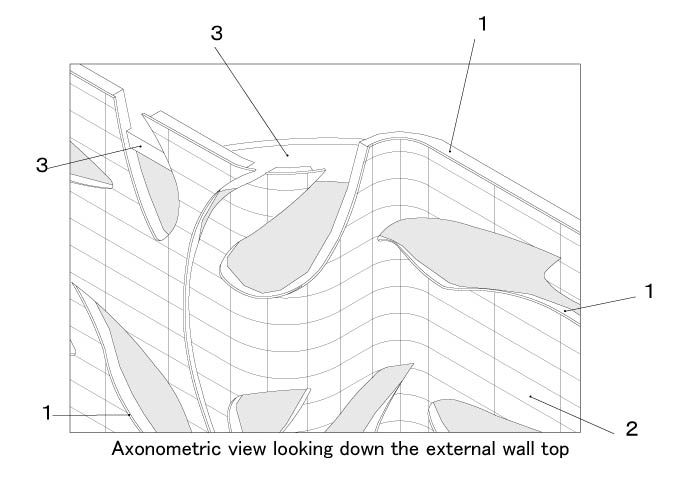
This is a
housing project of 11 units for one person that built in Shimogyo-ku, Kyoto.
This architecture is built in the alley of Nishioji-Hachijo, where the town
houses of about 100 years of old slightly remain.
An open space is arranged on the alley side of the site. A street garden is
arranged in the center of the architecture. It connects the open space to the
courtyard of the north side neighbor town house. This area still keeps
peripheral air since old days, though the number of the high-rise apartment and
the multistory office building are gradually increasing.
1. We intended to design the group of the independent small house as one big
house.
2. We intended to present the architectonic integration that did not seem to be
an apartment house.
3. We pursued the design that can be accepted also by contemporary people in
the historical city Kyoto.
4. A usual segmented apartment house tends to have unfriendly atmosphere. We
pursued a presence and vigor of the architecture that overturn such a conventional image of
an apartment house.
Therefore, tree was chosen to be a motif. The housing
main entrance is a root of the tree. People enter from the root to the inside.
The entrance is arranged with the street garden style that seems to be town
house in Kyoto. The trunk grows from the root, and it stretches out dynamically
to the sky. Around the slit, there are windows of the leaves and the flowers.
11 housing units are distributed to the interior of those leaves and flowers.
The design of all housing units is different.
We strictly studied the shape of the openings
concerning its direction, its edge sharpness, its curve line form, and the
total relationship of those. What we pursued is not the ambiguous shape of
seeming the tree somehow but the strongest and the most dynamic shape among all
possibilities.
We pursued the shape by which anybody could understand
that this architecture was the tree and that the architectonic concept was a
living on the tree.
As for the leaves, the flowers, and the trunk, all
shape is different. Therefore, all form of the light inserted in the room
through these is different. To recognize the effect caused by different shape
of the windows, you may imagine Yoshinomado of the Japanese tearoom that is the
Japanese traditional window. Scenery outside and the sky impress people clearly
by the characteristic window shape. Moreover, because the window is at a high
position of the room, the inside is not seen easily from the outside.
This architecture has the pleasure as like living on
the tree. And it gives also the sense of security requested from the residence
of living alone at the same time.
The size of site is width 16m, and depth 19m. We
designed the tree that extends up to the entire site. "Tree Housing"
shows one solution of the low-rise housing project in a quiet but densely built
residential area.
This is a challenge to the contemporary architecture
to open a new door
to the history of the site.
Housing for one person with 11 units in total
Site area;302m2
Total floor area;557m2
3 stories above ground
Reinforced concrete construction
'Exterior' 카테고리의 다른 글
| [natural lignt] changing building facade acts like pixels formed (0) | 2010.04.16 |
|---|---|
| [Ofis Arhitekti] Lace Apartments (0) | 2010.04.15 |
| [ Future Systems ] 367 Oxford Street (0) | 2010.04.11 |
| [ Xarchitekten ] Salon Mittermeier (0) | 2010.04.08 |
| [ Urban Art Projects ] Landlines (0) | 2009.12.14 |