728x90
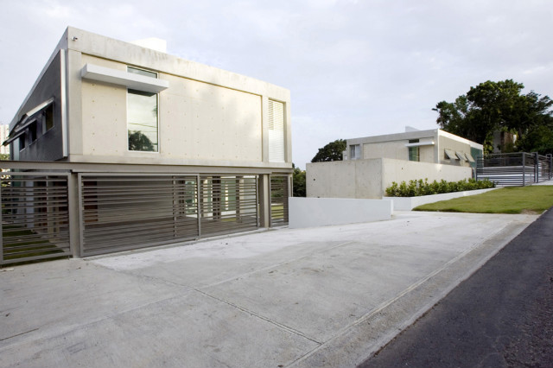
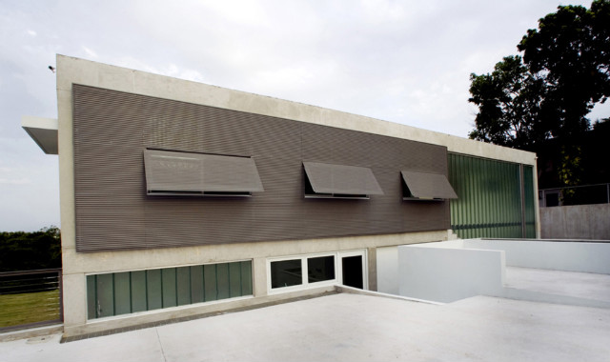
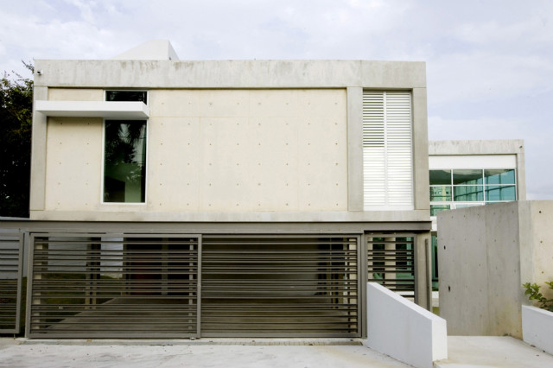
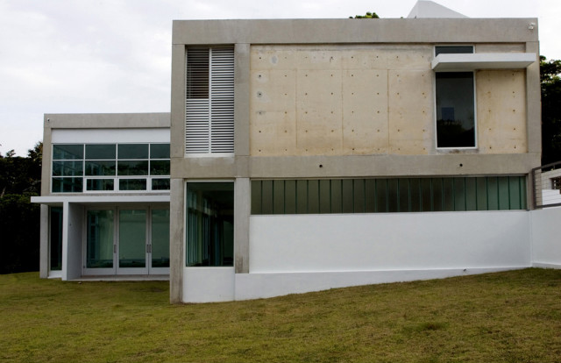

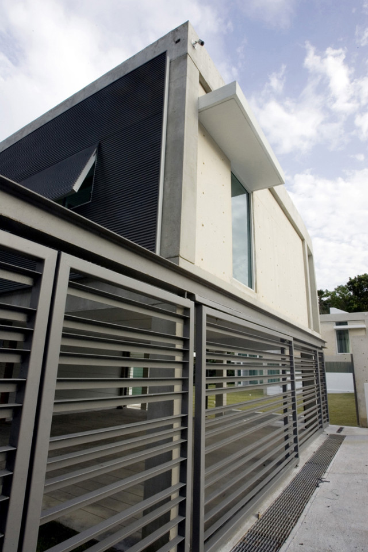
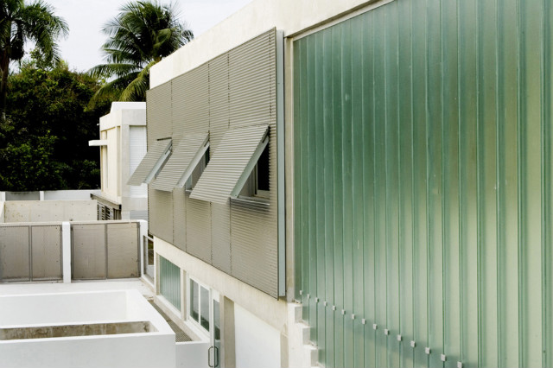
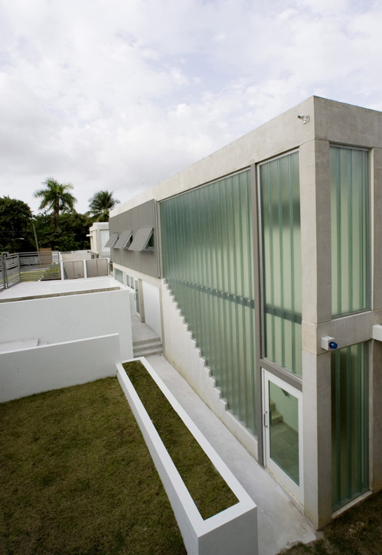
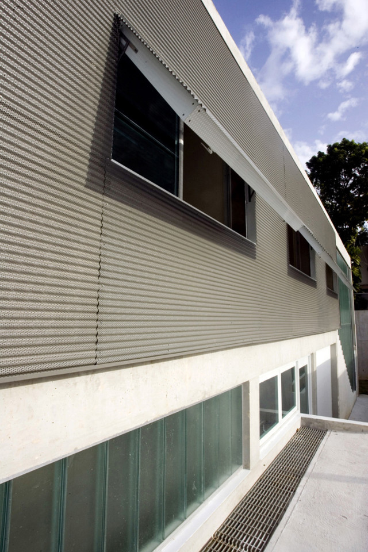
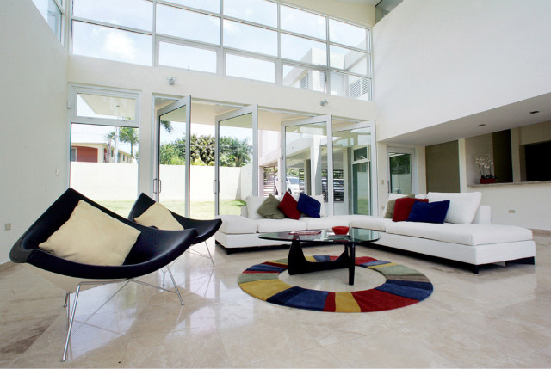
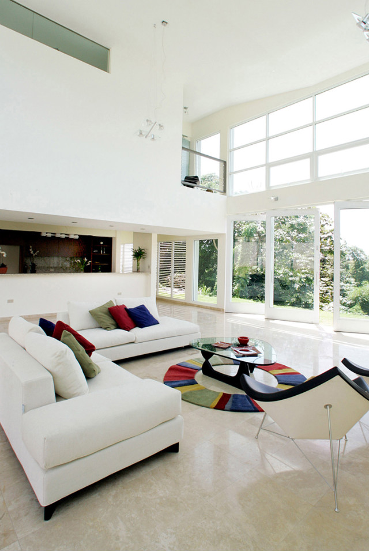
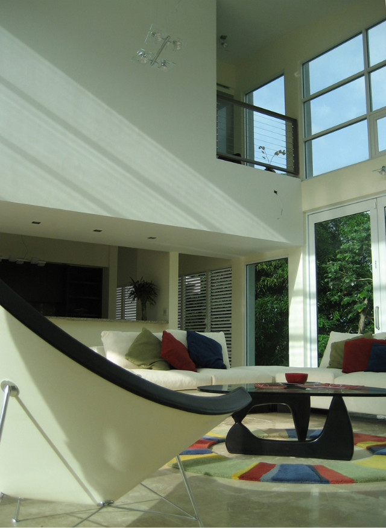
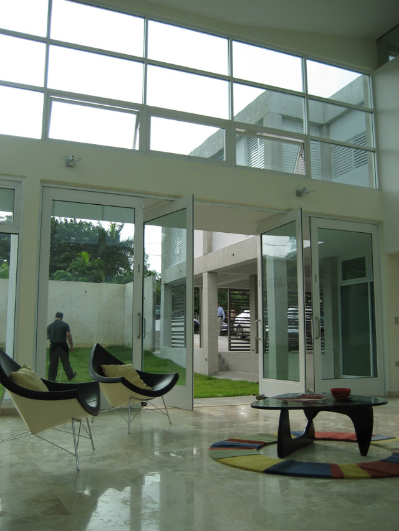
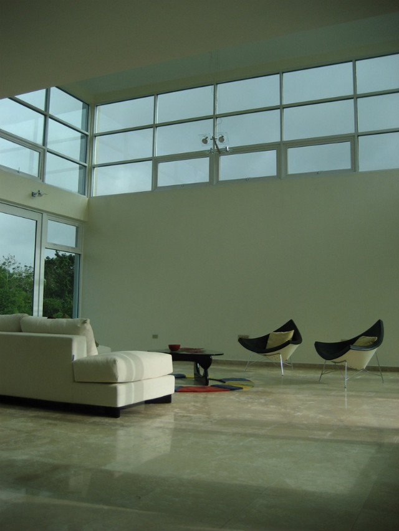
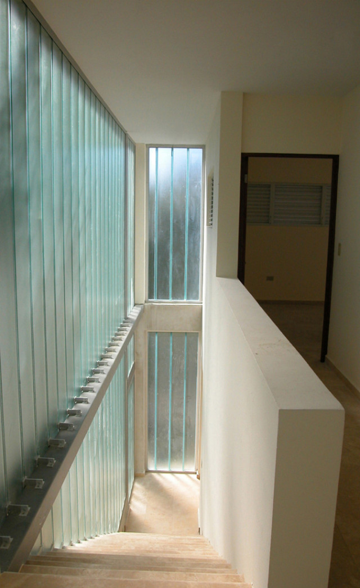
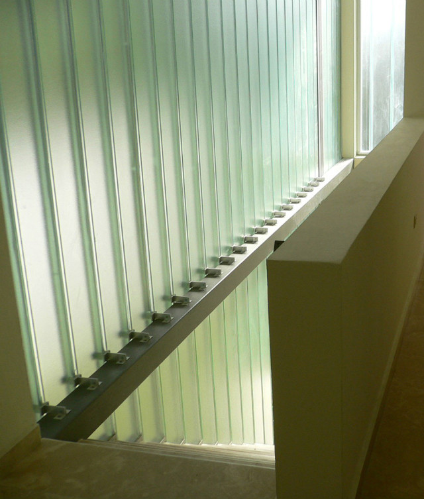
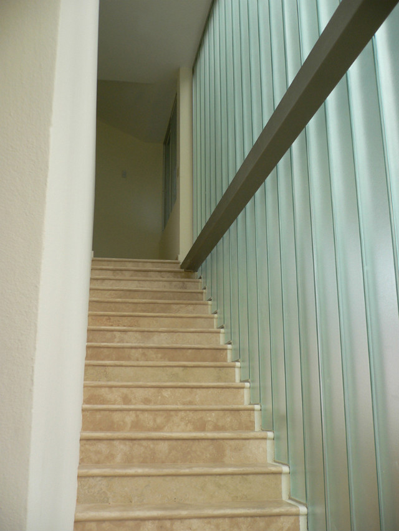
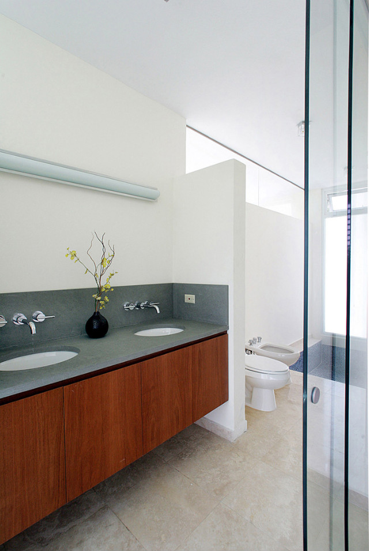
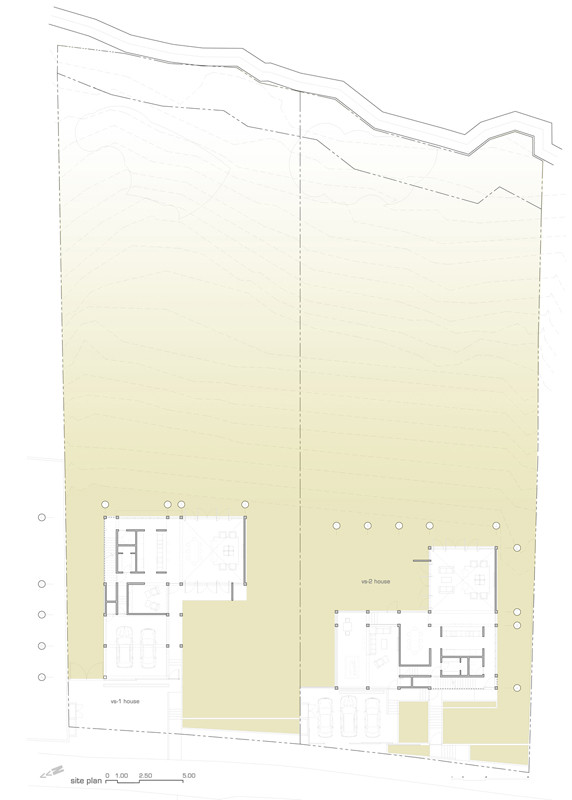
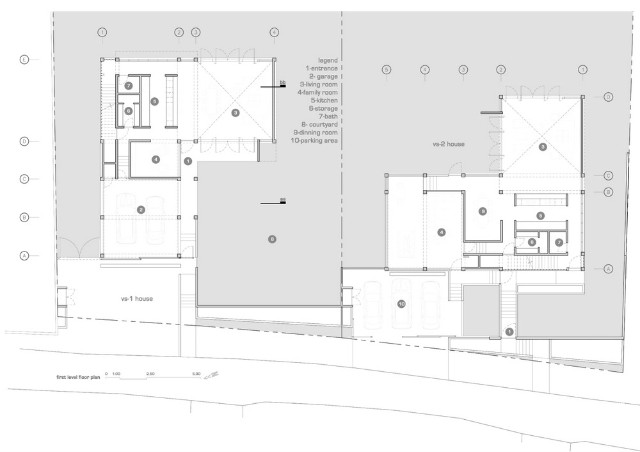
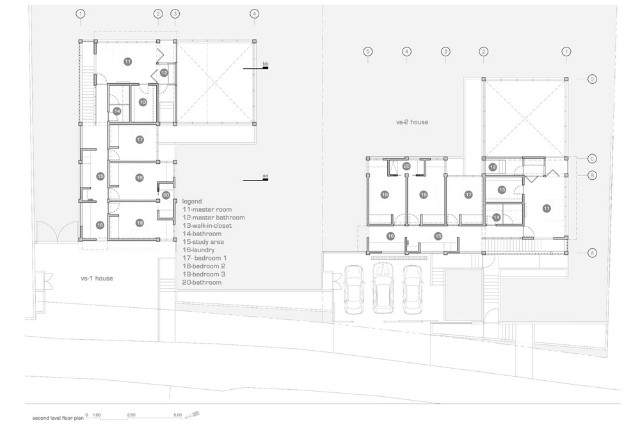

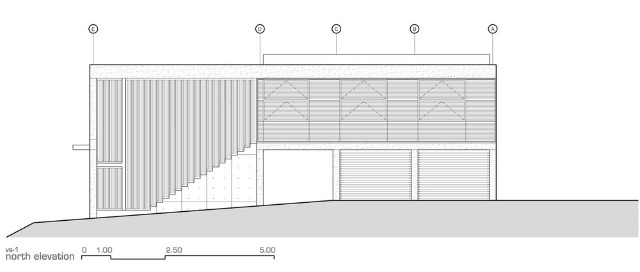

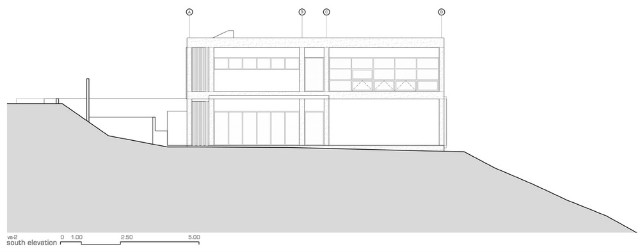
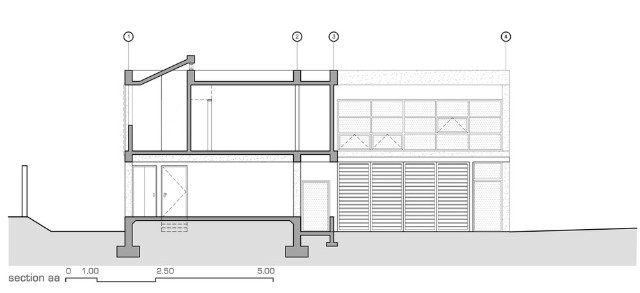
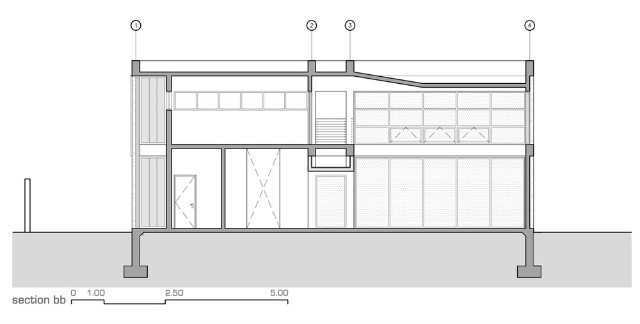
Collaborators: Jorge F. Ramirez-Buxeda, Francisco Matta, Nelson Cotto, Robin Planas, Beatriz Fernandez, Bryan Copp, Migda Colon, Luis Maldonado, Hanelore Freer
Location: Guaynabo, Puerto Rico, USA
Structural: Jose Espinal Vazquez y Asociados
Electrical: Juan R. Requena y Asociados
Mechanical: Torres y Velez
Contractor: Maridian Construction Corp.
Site Area: 3,930 sqm (1,980 sqm - VS-1 & 1,950 sqm - VS-2)
Constructed area: 818 sqm (380 sqm VS-1 & 438 sqm VS-2)
Design Duration: 6 months, 2005
Construction Duration: 18 months, 2006-2007
Photographs: Carla Martinez and RBA
The project is a speculative development and the client is a for-profit corporation. The program was dictated by the needs of the market: four bedrooms, three and a half bathrooms with all the other spaces typical of sub-urban living. The houses exist between a “rural feeling” access road in the fringe of suburbia and a high speed expressway. The site straddles a ridge between two creeks, one of which divides San Juan (the capital city of Puerto Rico) from Guaynabo (a main suburb of the capital city). The contextual duality of the rural-like suburbia vs. the high speed expressway and city frames the project.
As part of the conceptual process three questions generated the initial thought: How can two houses reconcile the contextual duality of the site? How can two houses be equal yet assert their individuality at the same time? How can two houses correspond, talk, communicate and engage each other? The three questions were engaged by implementing spatial, volumetric, visual, material and textural “interlocks.”
The houses look at the view of an old 60 feet high bamboo grove lining the creek 50 feet below and turn towards their courtyard. The double height space (living / dining areas) mediate the two. The exposed concrete structural skeleton provides the frame for the light filters: blue green translucent channel glass, aluminum louvers, powder coated grey perforated corrugated steel screen, fixed and operable blue green impact resistant glass and the weathering steel sliding gates.
그리드형
'REF. > Architecture' 카테고리의 다른 글
| [ JSA ] Mortensrud church (0) | 2008.09.29 |
|---|---|
| [ Snøhetta ] Petter Dass Museum (0) | 2008.09.29 |
| [ 3LHD Architects ] Centre Zamet (0) | 2008.09.28 |
| [ various architects ] Next-Gene 20 (0) | 2008.09.28 |
| [CrystalZoo ] Seu University of La Nucia (1) | 2008.09.28 |