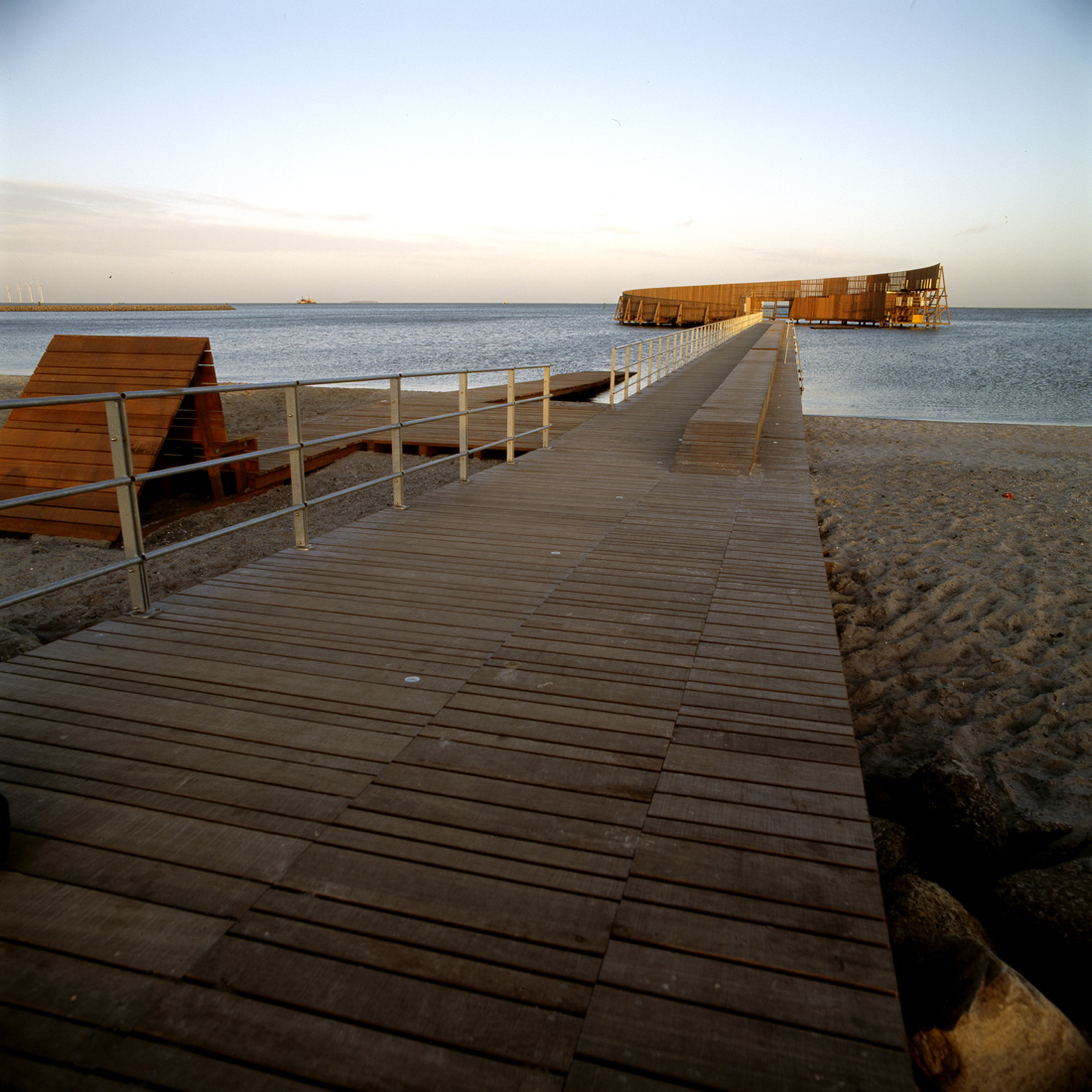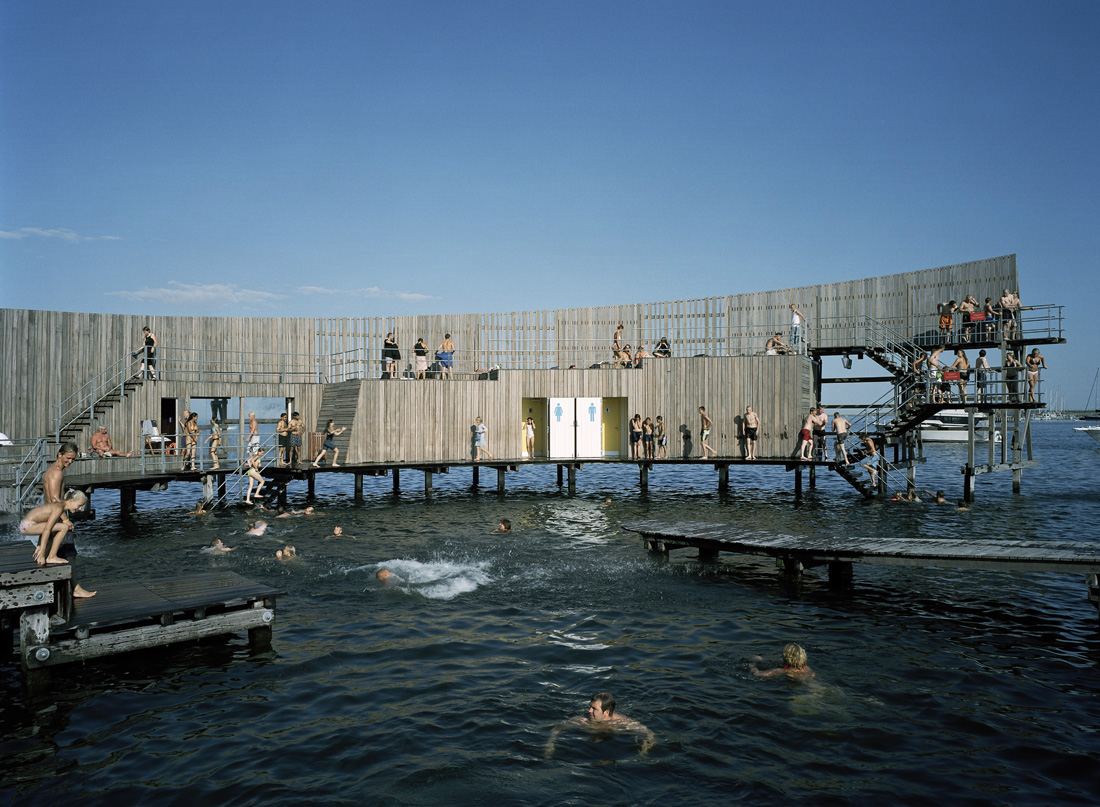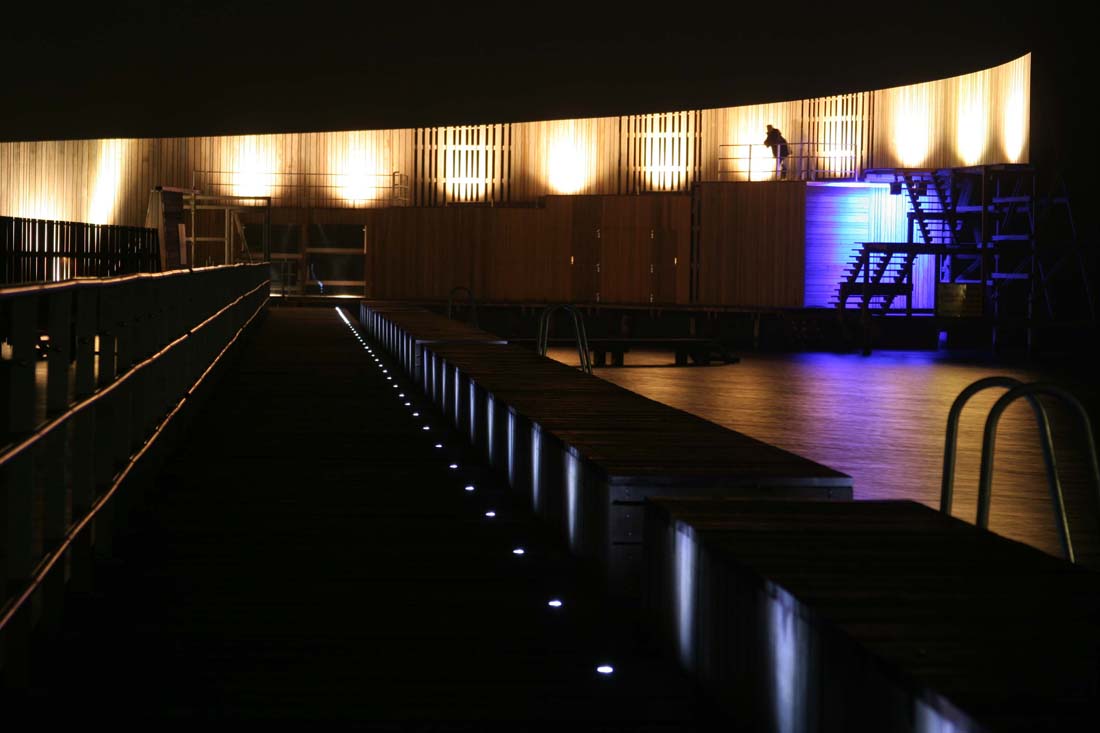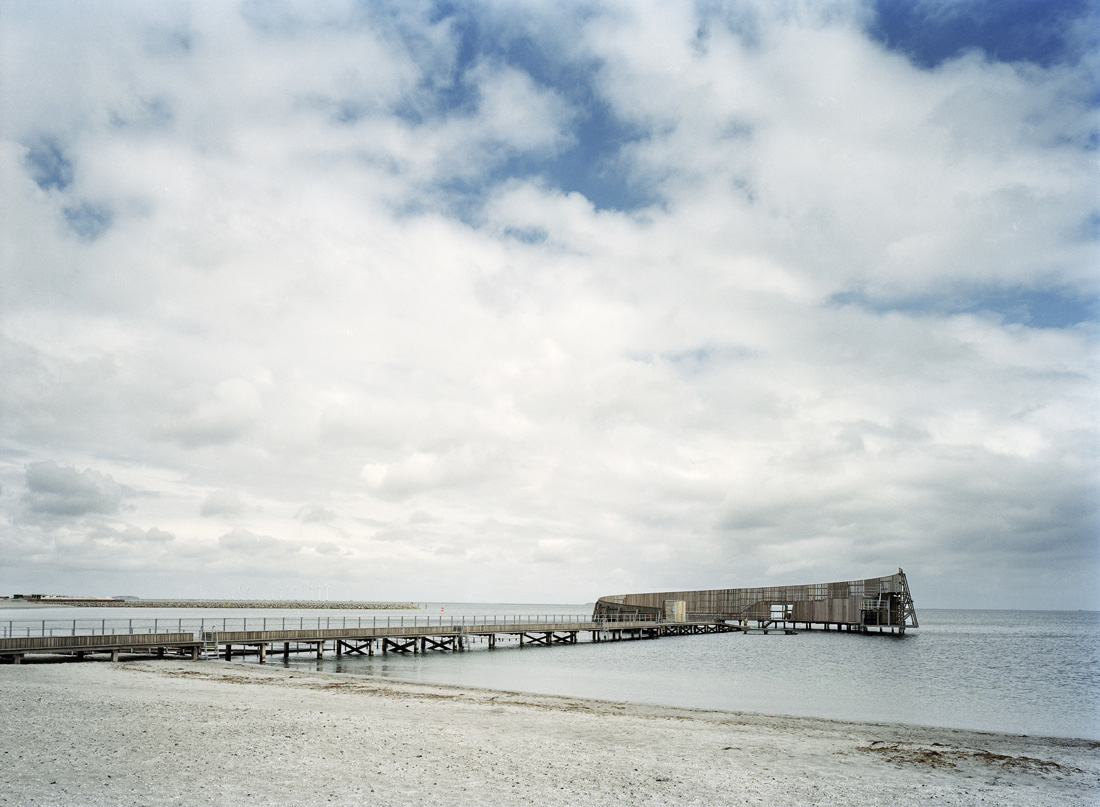
Location:Kastrup, Denmark
Landscape:White arkitekter AB
Engineering:NIRAS Rådgivende ingeniører og Planlæggere A/S
Contractor:Københavns Dykkerentreprise A/S
Construction year: 2004
Photographs: Ole Haupt, White Arkitekter, Erco Lighting, Åke E:son Lindman
Reaching out into the Øresund from Kastrup Strandpark in Kastrup, Kastrup Sea Bath forms a living and integral part of the new sea front.
The project consists of the main building on the water, the new beach and an ajoining service building with lavatories and a handicap changing room.
A wooden pier leads the visitor round to a circular construction, gradually elevating above the sea surface, and ending in a 5m diving platform. The building material is Azobé wood, chosen for it’s durability in sea water.
The Sea Bath stands on slender legs about a meter above the water and the load baring constructions are exposed in its exterior. The building consists of 870 m² wooden deck, 70 m² changing facilities and of 90 m² service building on land.
The Bath is conceived as a sculptural dynamic form, which can be seen from the beach, the sea and the air. It’s silhouette gradually changes as the beholder moves around it.
The circular shape creates a concentrated interior, shelter from the winds, and concentrating the sun. The shape opens up towards the landside to connect to the beach and to invite visitors inside. A continuous bench runs along the pier, thus creating an additional rest and leisure area.
An important part of the concept for the Sea Bath is that is free of admission and open to the public at all times. The bath is designed to be a rather untraditional framework for exercising sports activities. There is room for a peaceful evening swim as well as exercise and playfulness. It is envisaged that old Mrs Jensen, will be as comfortable as the younger more sports orientated visitor. Ramps, and other special features and facilities allow the less mobile members of the population full access to the sight.
Lighting:
The purpose of the lighting at the Kastrup Sea Bath - besides being functional and secureing the visitor - is to offer a dramatic experience of the place at night and during the long dark off season.
The lighting is designed to emphasize the sculptural architectural design. The most important lighting element is the series of large uplights that light the interior side of the semicircular wall. Light reflection from these walls then indirectly lights the whole basin space and its dynamic shape can be seen from the surroundings.
As the light reflecting wall reaches its crescendo, there is a dramatic contrast of blue light coming from behind the open staircase and diving platforms.
The final major lighting element is the two leading lines of LED spots running along the pier.
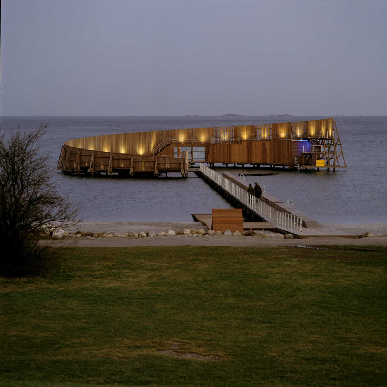
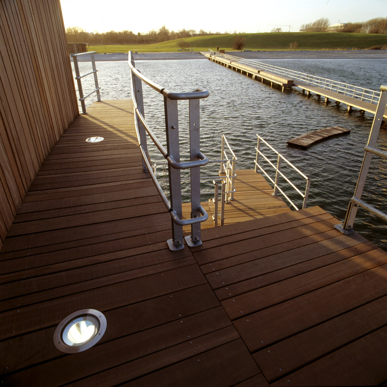
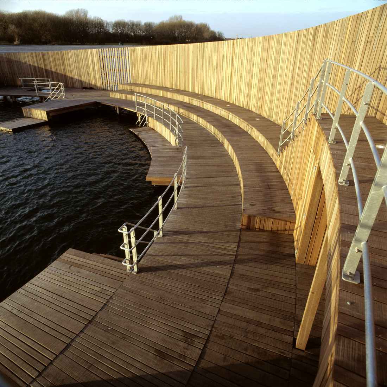
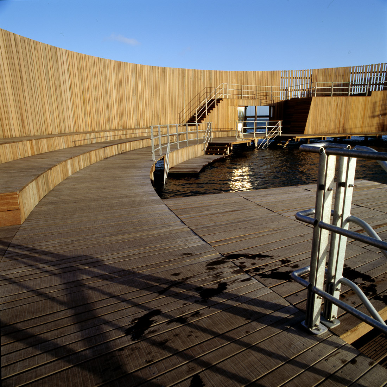
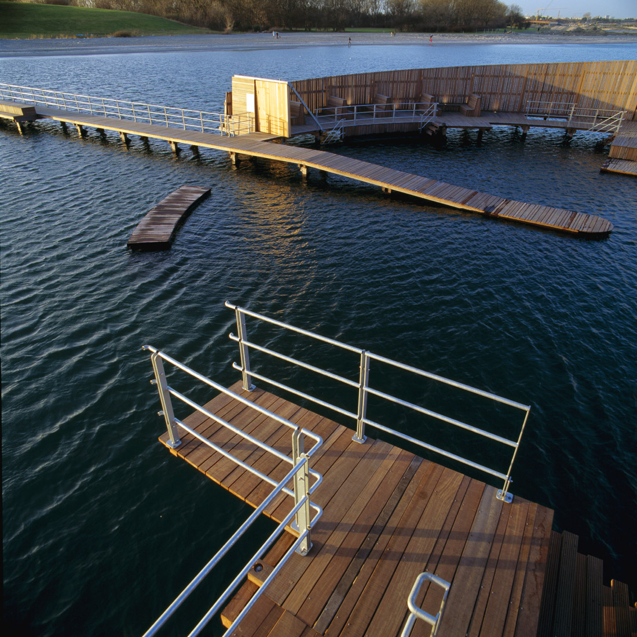
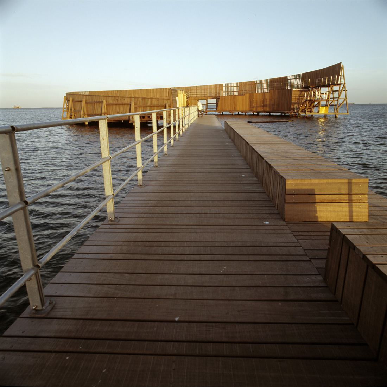
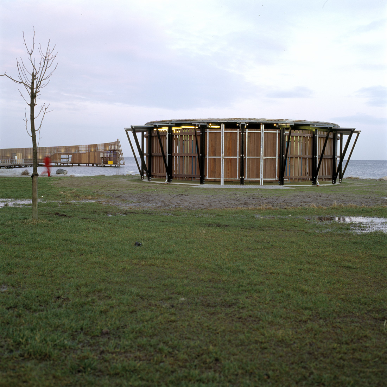
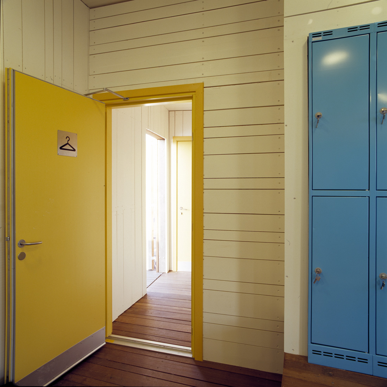
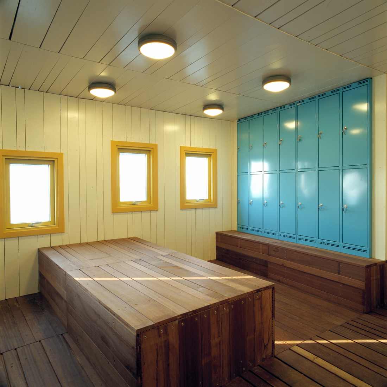
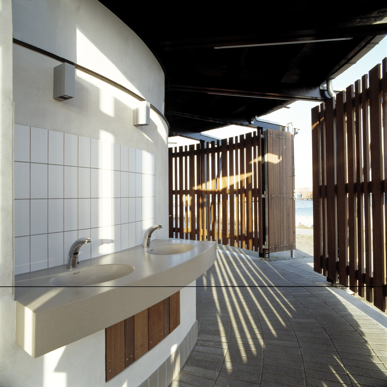
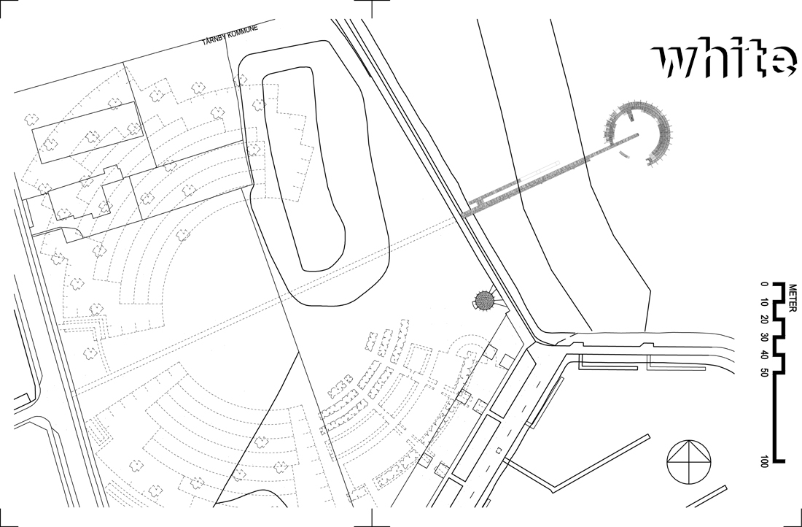
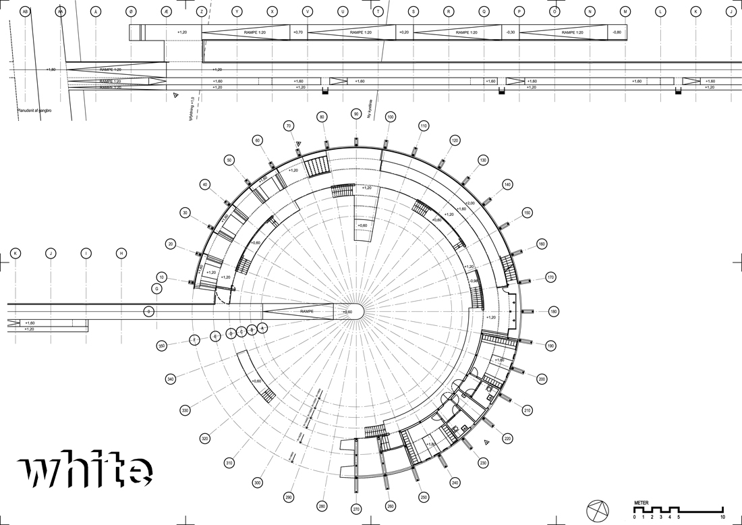
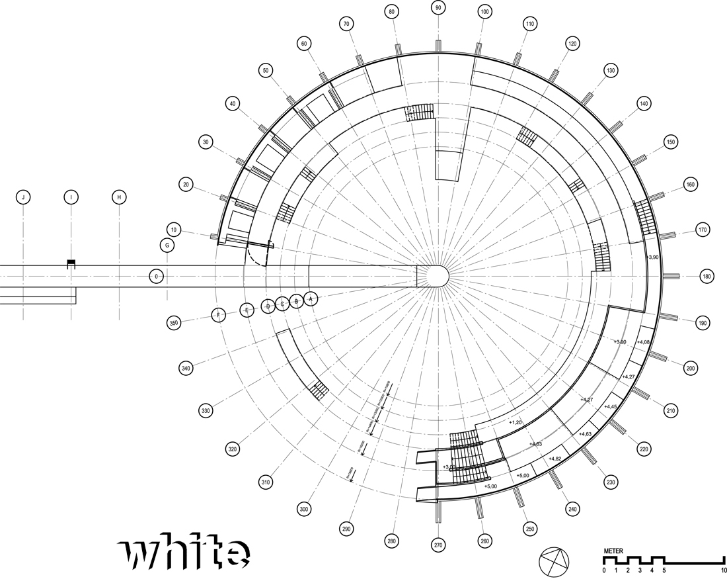
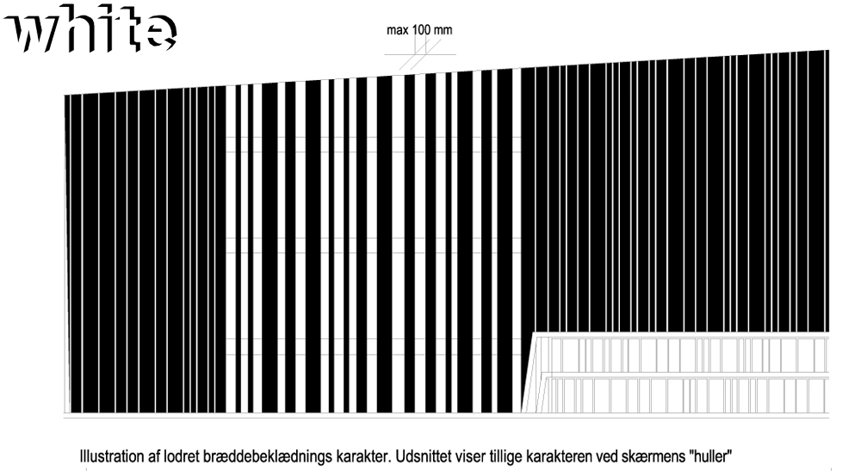
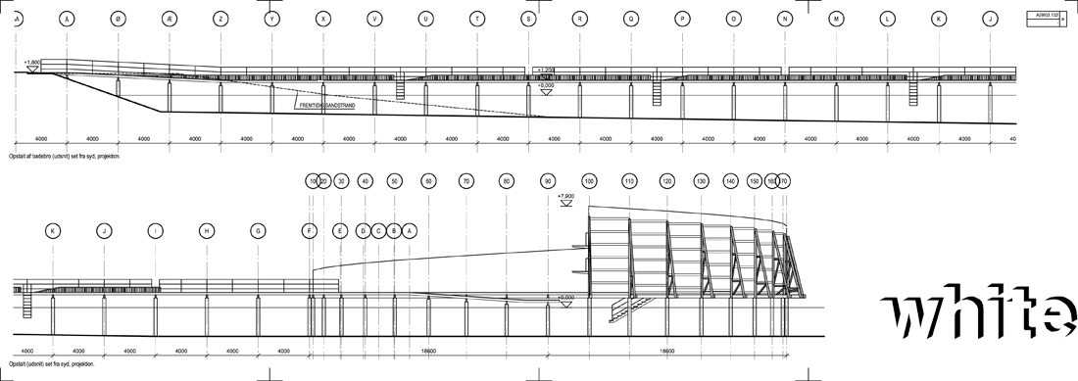
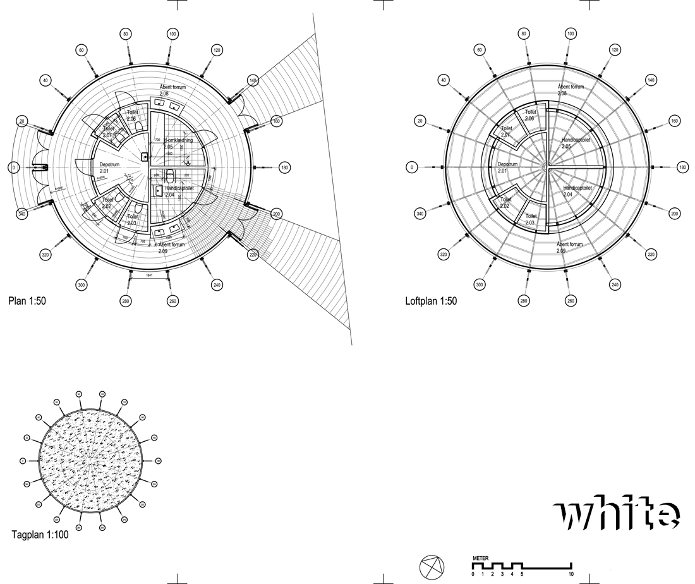
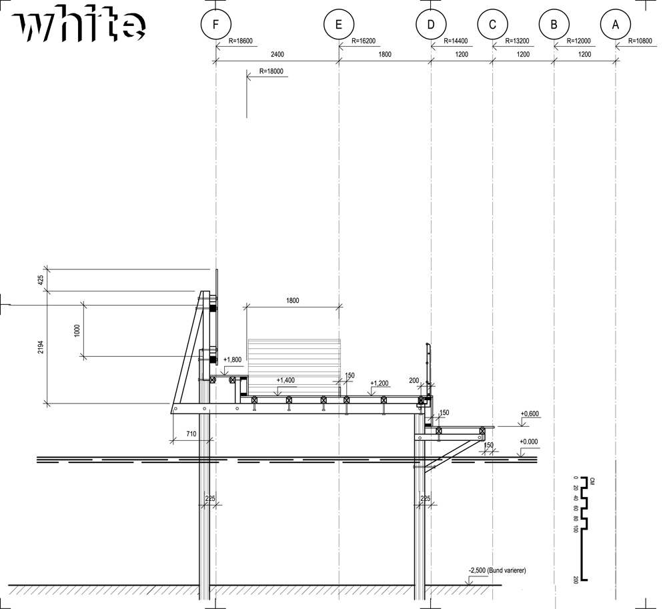
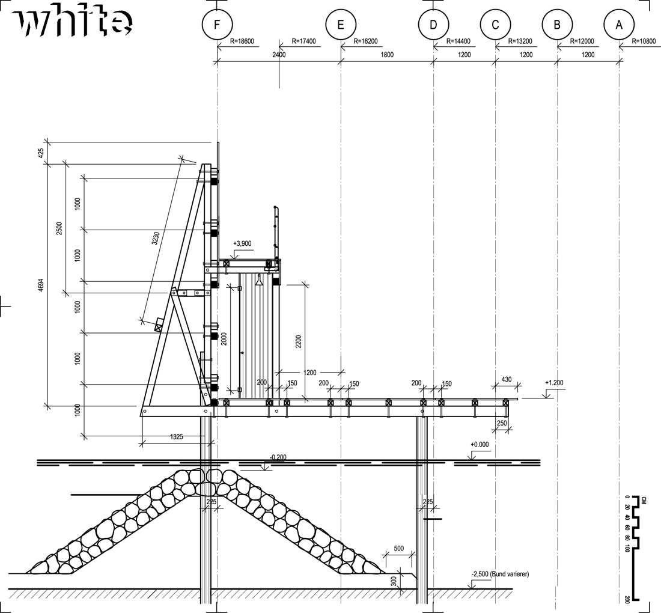
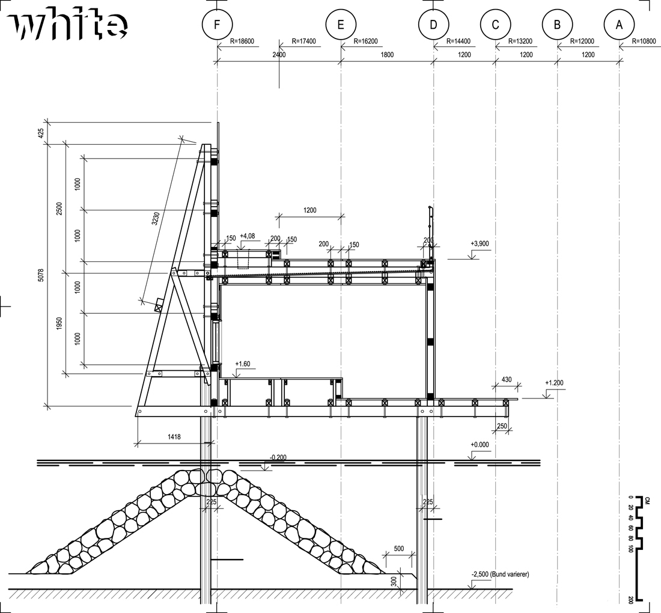
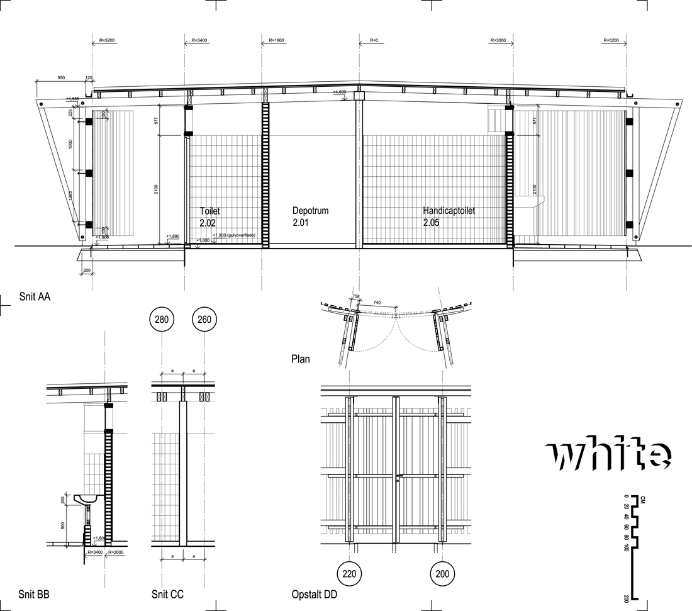
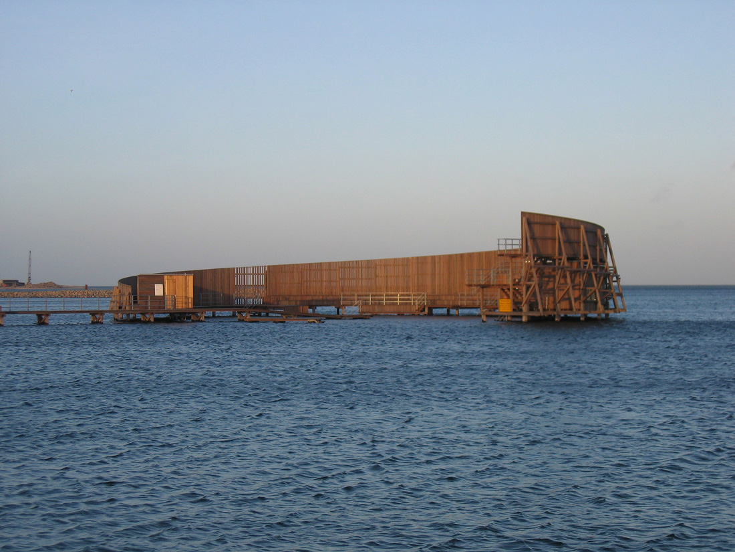
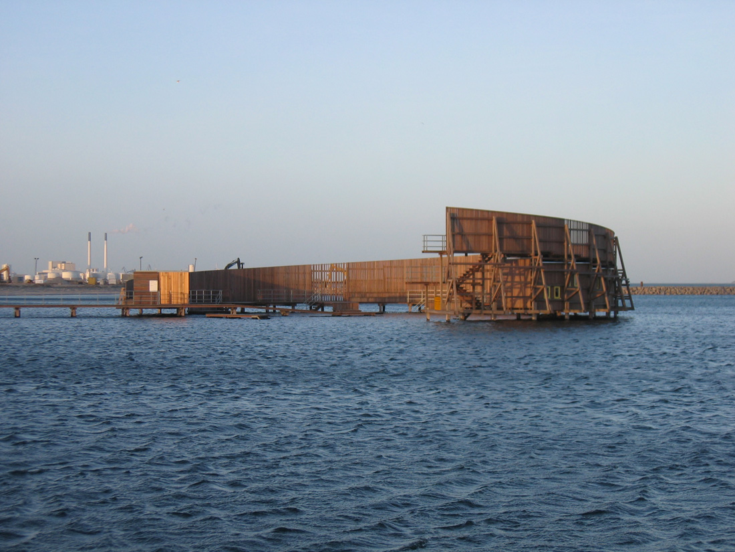
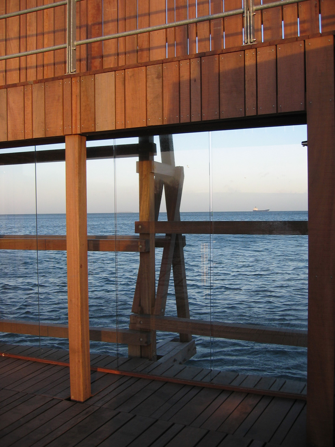
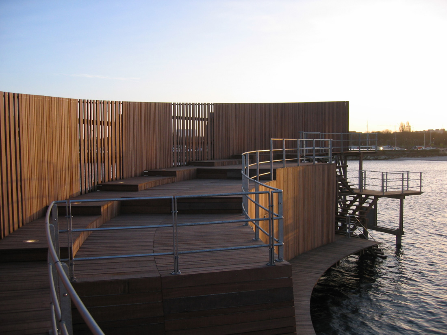
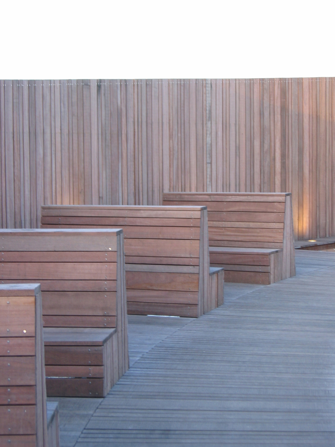
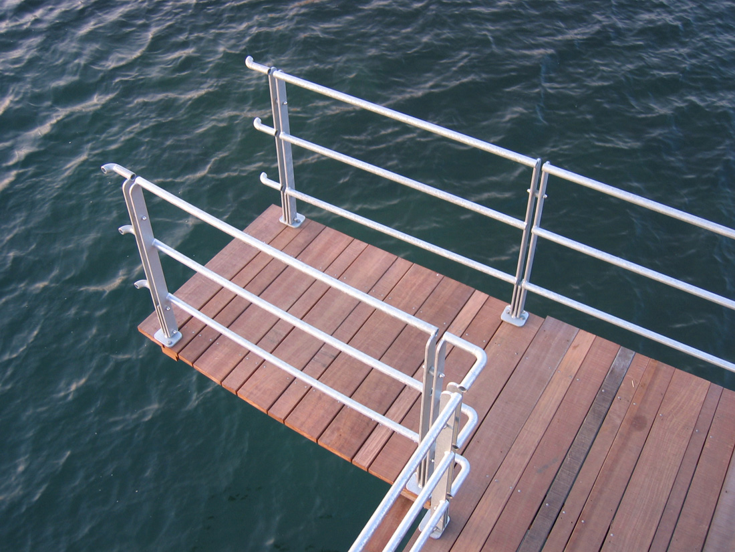
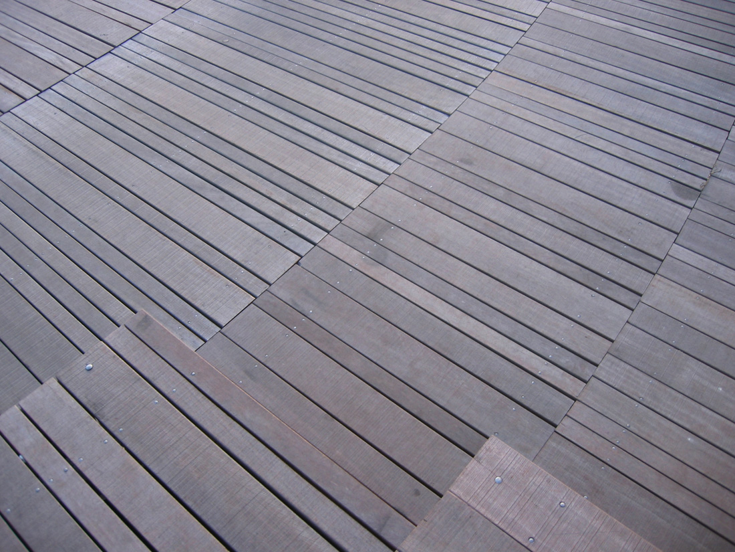
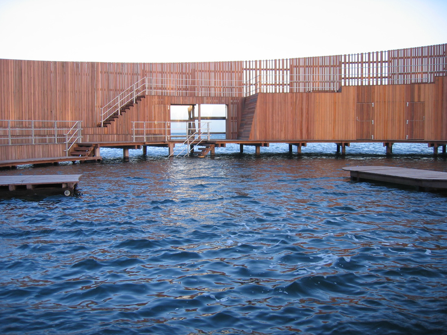
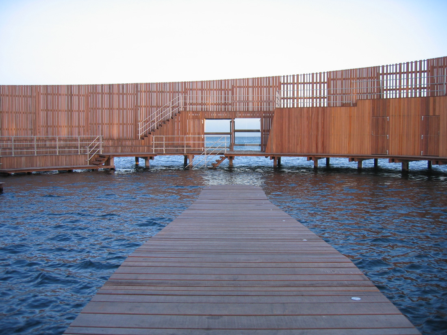
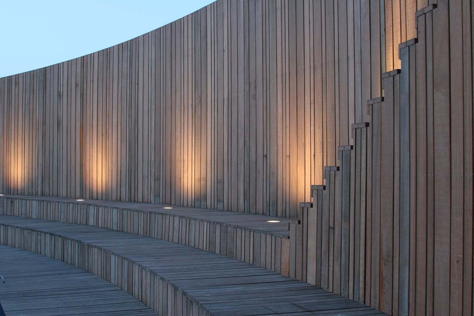
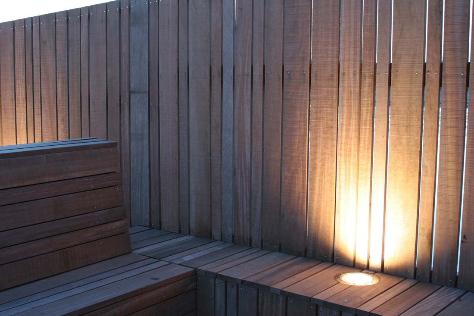
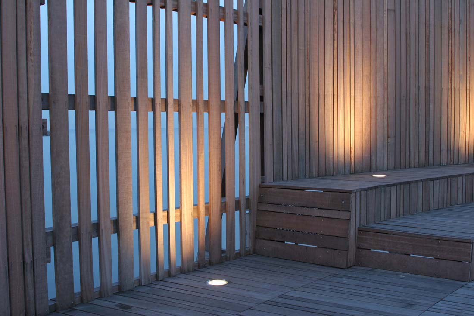
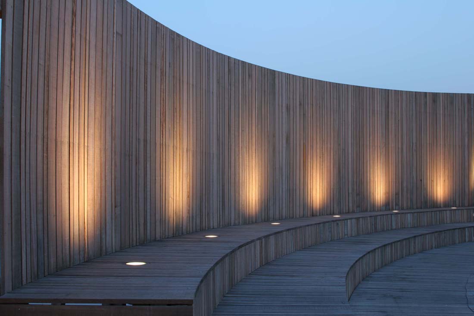
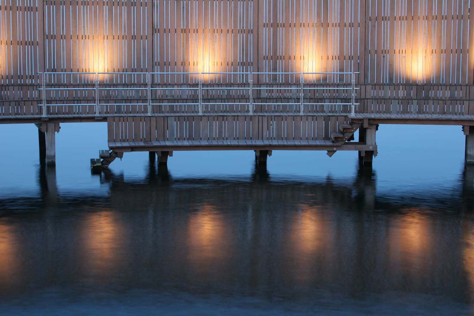
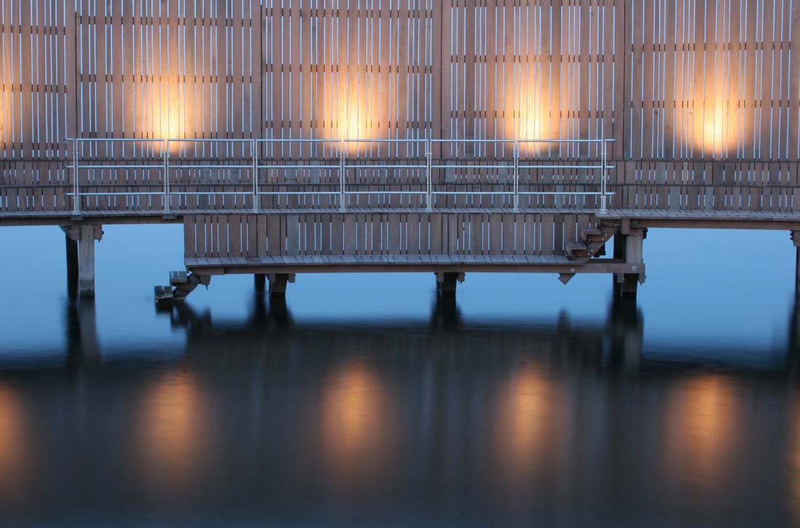
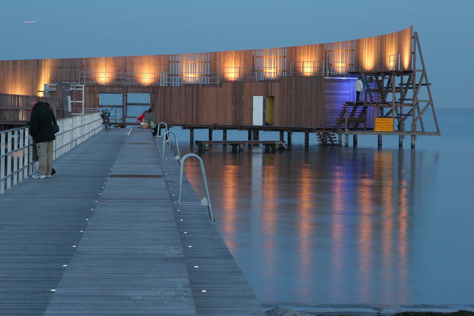
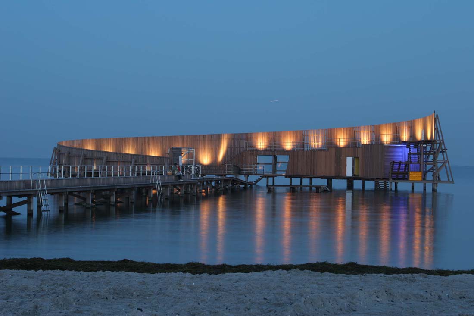
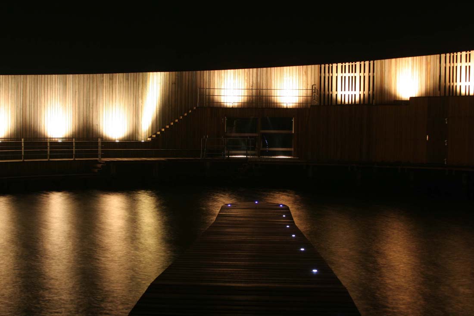
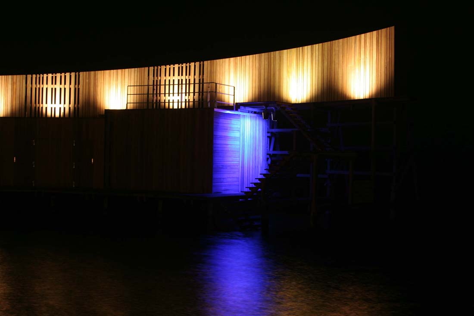
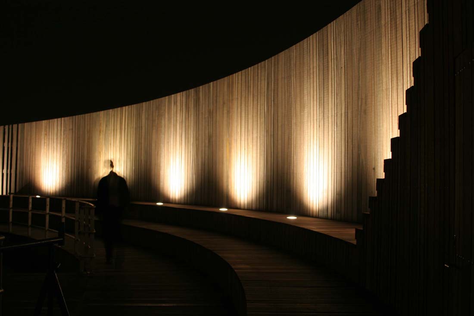
'Pavilion&Installation' 카테고리의 다른 글
| [ Ja Studio & Tadj-Farzin Studio ] Footbridge in Maribor (0) | 2010.04.08 |
|---|---|
| [ Heatherwick studio ] UK Shanghai Pavilion (0) | 2010.04.07 |
| [ Fabio Novembre ] Teach me too the freedom of swallows (0) | 2010.03.24 |
| [ Ricardo Ploemen ] Brick Tectonics (0) | 2010.03.24 |
| [ HHD_FUN ] Embedded Project (0) | 2010.03.22 |
