“모든 건축물은 그 장소와 환경에 대한 대답이다.” — Tadao Ando

 |
 |
 |
건축가의 상상력이 미끄러진 곳, chaoffice-House of Bluff
chaoffice designs this house of bluff like a concrete 'playground' in beijing village
베이징의 한적한 마을 멍터우고우에 위치한 House of Bluff는, 오랜 시간 방치되어 버려진 공간을 새롭게 재탄생시킨 주거 공간입니다. 이 프로젝트는 Chaoffice의 건축가들이 이끄는 "재생"의 실험이자, 잃어버린 공간에 다시 생명을 불어넣는 시도였습니다. 건축가는 루카스 크라나흐의 그림 '젊음의 샘'에서 영감을 받아, 이 공간이 마치 젊음을 회복하는 샘과 같이 새로운 시작을 상징하도록 의도했습니다.
프로젝트 개요
House of Bluff는 Chaoffice가 설계한 305㎡의 주거 공간으로, 2024년에 완공되었습니다. 폐허에서 부활한 이 프로젝트는 지역 사회에 새로운 활력을 제공하며, 재생 건축의 잠재력을 보여줍니다.
구성 및 배치 (Composition and Layout)
House of Bluff는 방문자에게 공간을 자유롭게 탐색할 수 있는 개방감을 제공합니다. 슬라이드와 계단은 단순한 이동 수단을 넘어 유희적인 요소로 작용하며, 공간이 자연스럽게 연결되도록 합니다. 이와 함께 상하층 구조는 시각적 연속성을 유지해 공간에 통일된 흐름을 형성합니다. 특히, 슬라이드와 선큰 욕조는 단순한 놀이와 휴식의 기능을 넘어, 이 공간이 과거의 폐허에서 새로운 생명력을 갖게 된 ‘재생’의 상징으로 설계되었습니다. 이는 단순한 장식이 아닌, 공간을 재창조하는 건축적 장치로 의미를 더합니다.
소재 및 질감 (Materials and Texture)
건물 외부는 견고한 노출 콘크리트와 자연석으로 마감되어 거친 텍스처가 강조되었으며, 내부는 따뜻한 목재 패널로 마감되어 부드러운 대조를 이룹니다. 이 재료의 대비는 외부의 강인함과 내부의 아늑함을 극대화하며, 거주자에게 안정감을 줍니다. 이러한 질감의 변화는 공간의 성격을 강조하고, 방문자에게 감각적인 경험을 선사합니다.
빛과 색채 (Light and Color)
House of Bluff는 시간대에 따라 자연광이 실내 공간을 감싸며 분위기를 변화시킵니다. 아침의 부드러운 햇살은 공간을 환하게 밝혀주고, 저녁의 따뜻한 조명은 목재와 자연석의 질감을 더욱 돋보이게 합니다. 이와 같은 빛의 흐름은 공간에 생동감을 불어넣으며, 매 순간마다 다른 느낌을 선사해 거주자와 방문자에게 새로운 경험을 제공합니다.
맥락과 의미 (Context and Meaning)
House of Bluff는 그 자체로 지역 사회와 문화적 맥락을 반영하는 프로젝트입니다. 폐허가 되기 전까지 이곳은 여러 세대가 거주했던 공간이었으나, 시간이 지나며 잊힌 장소가 되었습니다. 이제 이 공간은 재생의 상징으로 지역 주민에게 새로운 의미를 전합니다. 단순한 건축물 이상의 장소로서, 이곳은 현대적 생활 공간이자 역사와 기억이 공존하는 장소로 재탄생했습니다.
기능과 사용성 (Function and Usability)
이 프로젝트의 주요 기능적 요소인 슬라이드와 선큰 욕조는 단순한 놀이와 휴식의 역할을 넘어서 사용자가 공간을 색다르게 체험할 수 있도록 돕습니다. 이 요소들은 거주자가 일상적인 공간을 다양한 방식으로 탐색할 수 있게 하며, 각 공간이 의도한 목적에 따라 즐겁고 편안하게 활용될 수 있도록 설계되었습니다.
기술적 세부 사항 (Technical Details)
슬라이드의 곡선과 지지 구조는 안정성을 위해 특별한 기술적 처리가 요구되었습니다. 이는 건축적 미감을 유지하면서도 높은 내구성을 확보하기 위해 고안된 디자인으로, 콘크리트 프레임은 내구성을 강화하기 위한 공법을 통해 견고하게 시공되었습니다.
심미적 요소 (Aesthetic Elements)
House of Bluff는 조형성과 비례가 뛰어나며, 외관에서는 강인하고 정돈된 인상을, 내부에서는 따뜻하고 편안한 분위기를 자아냅니다. 외부와 내부의 미묘한 대비는 이 건축물의 미적 가치를 더욱 부각시키며, 주변 환경과의 조화를 이루는 디자인이 돋보입니다.
사용자 경험 (User Experience)
개방적이고 독창적인 설계 덕분에 거주자들은 공간을 자유롭게 탐색하며 높은 접근성을 느낄 수 있습니다. 슬라이드와 욕조는 유희적 요소로 작용하여 거주자에게 새로운 즐거움을 선사하며, 다양한 방식으로 공간을 활용할 수 있는 만족감을 제공합니다. 공간의 유연성은 거주자가 매일 색다른 방식으로 이 공간을 체험하도록 유도합니다.
3. 결론
House of Bluff는 버려진 공간을 재생해 새로운 삶을 제시한 프로젝트로, Chaoffice의 창의적인 설계와 재생 건축의 잠재력이 결합된 상징적 건축물입니다. 이 프로젝트는 단순한 재건을 넘어, 자연과 인간의 공존을 실현하는 이상적 모델로 자리매김하고 있습니다. 앞으로의 건축은 이처럼 지속 가능하고 조화를 이루는 방향으로 발전해 나갈 것입니다. House of Bluff는 그 가능성을 제시하는 모범적 사례로 남을 것입니다.
Write by ChatGPT & 5osa
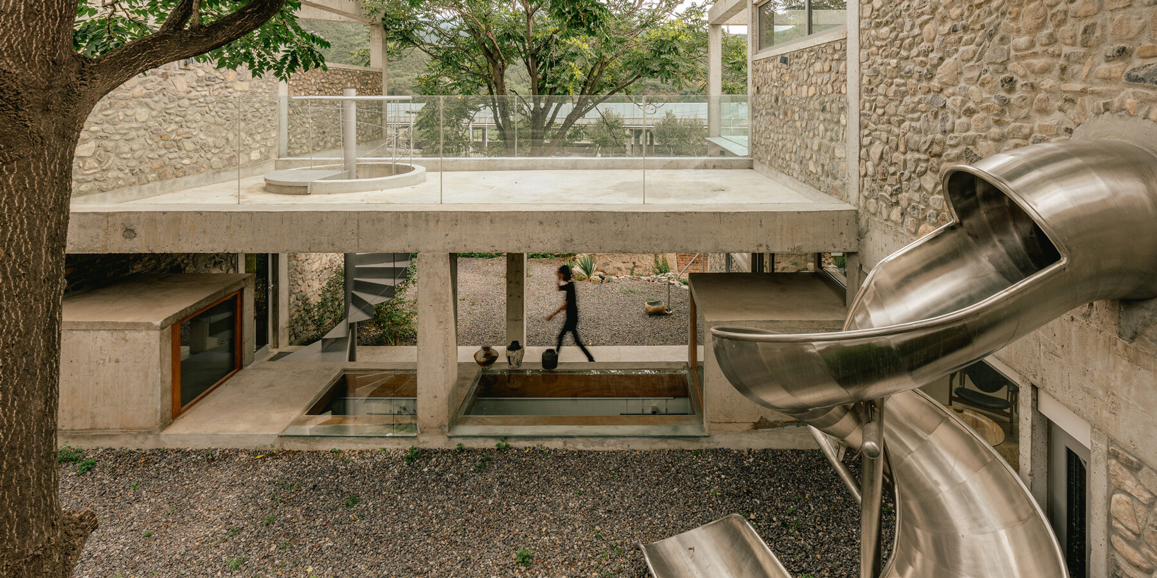

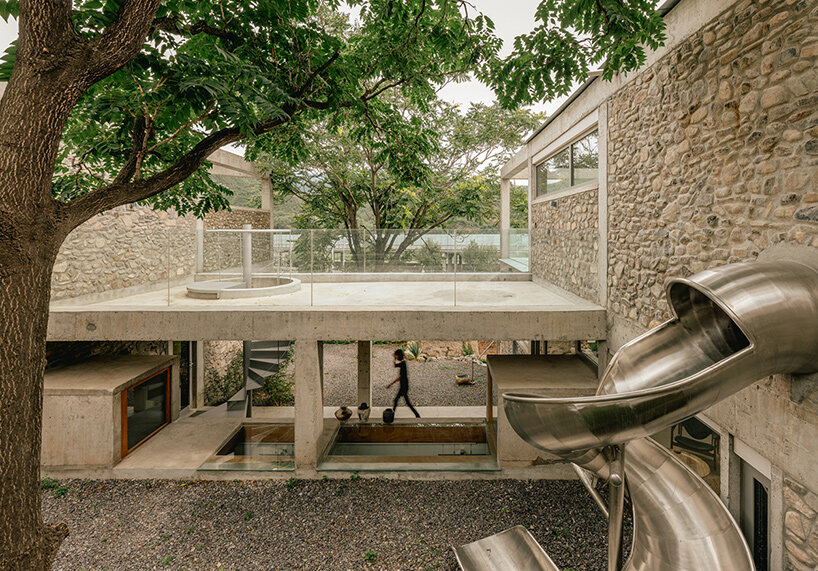

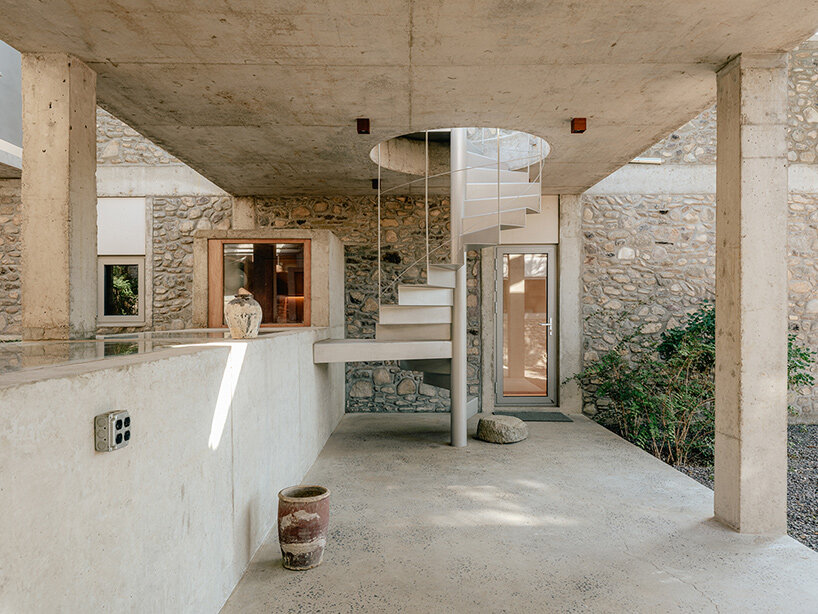

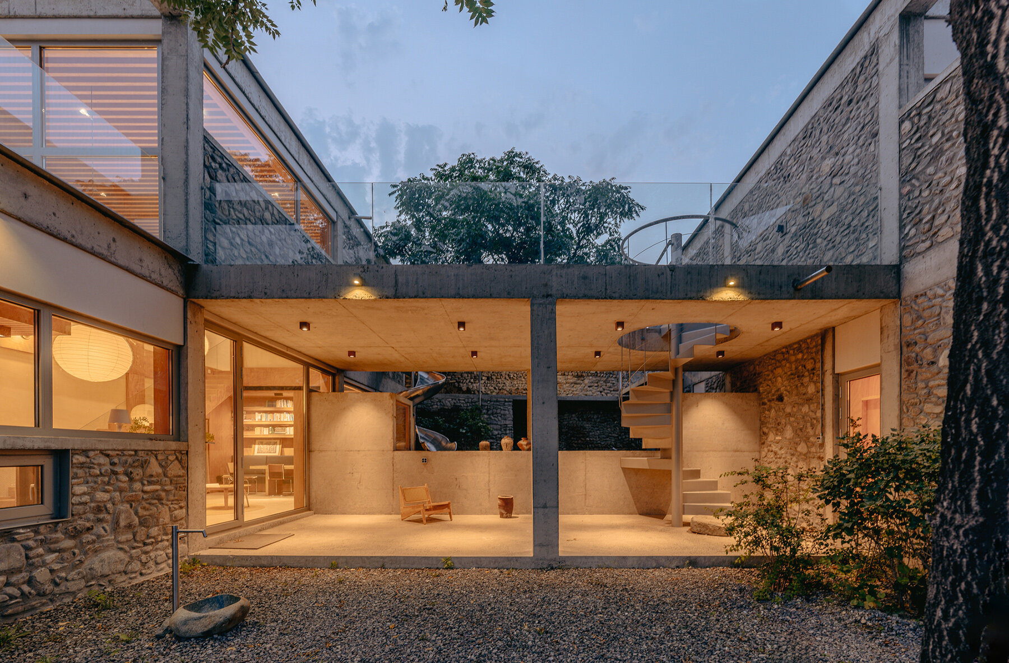

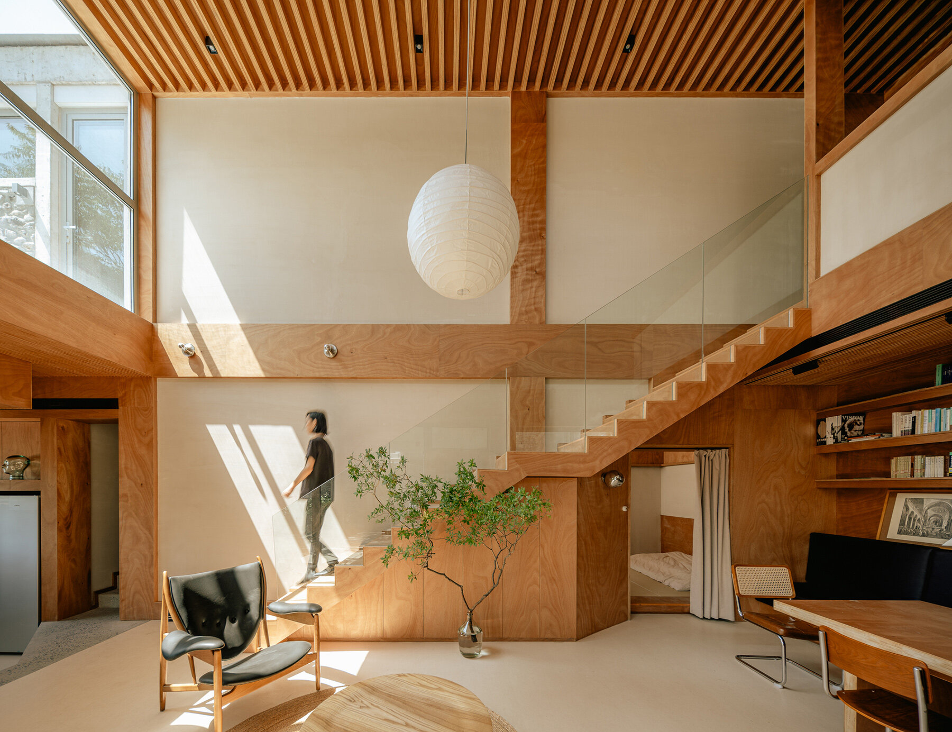

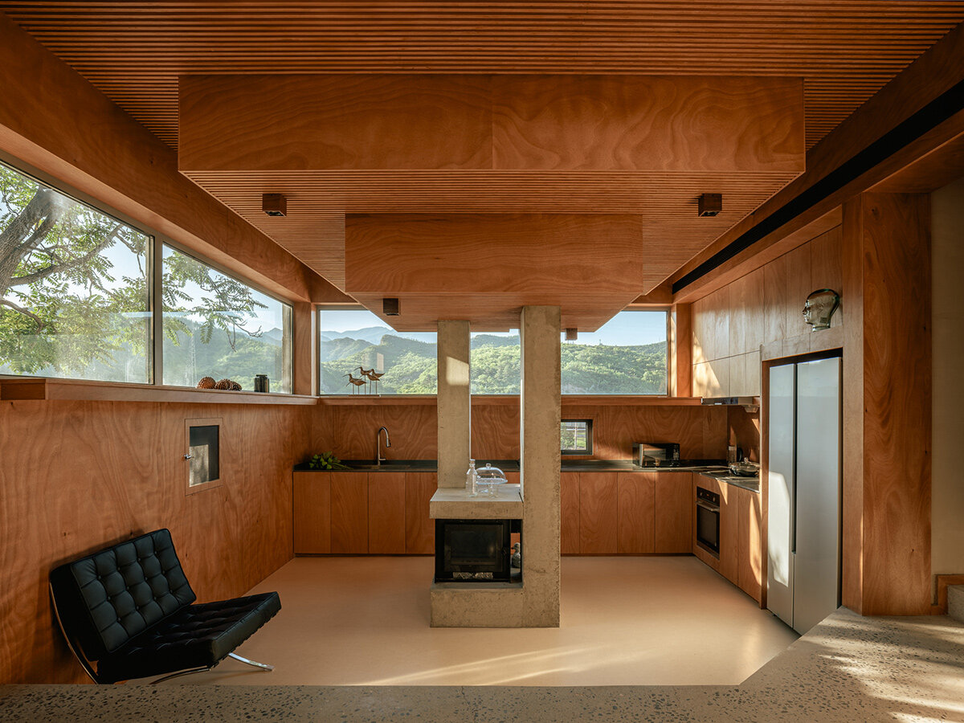







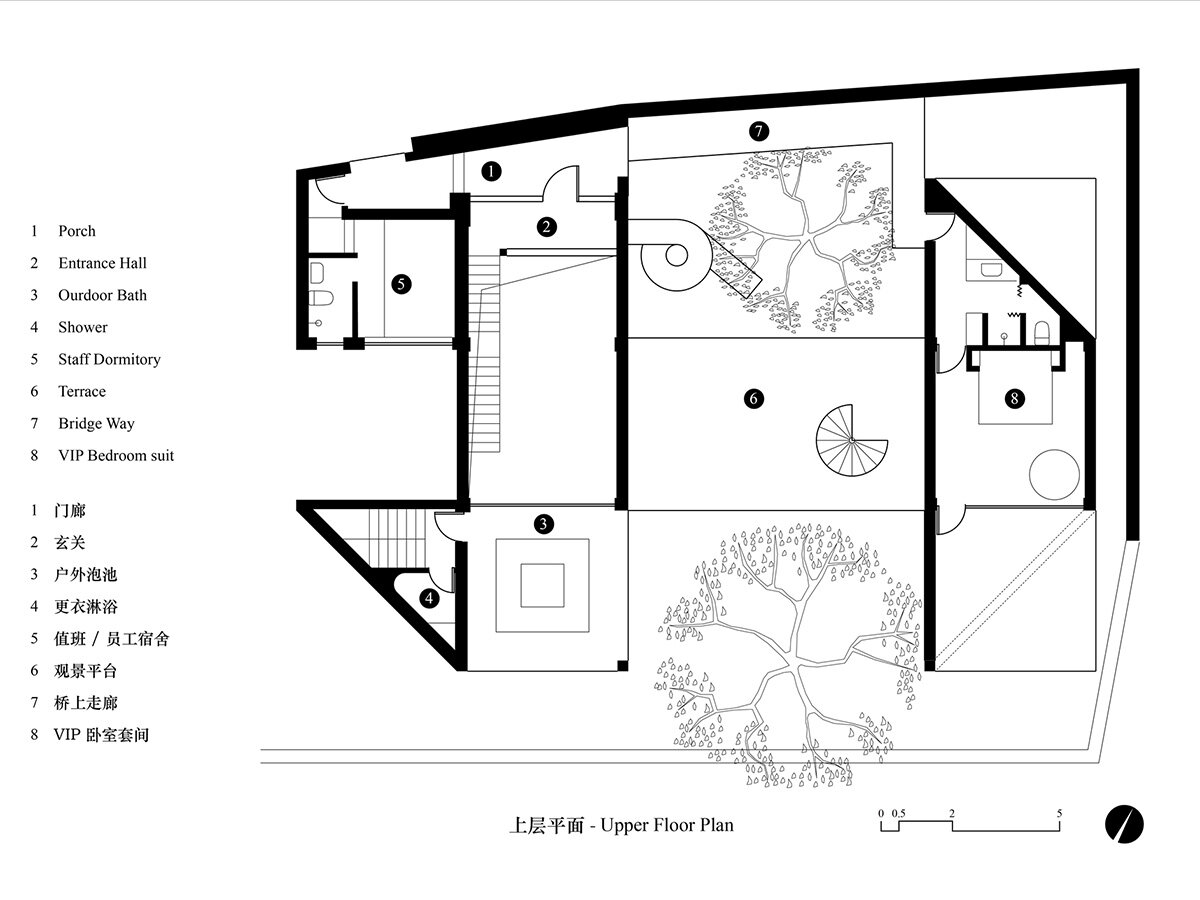
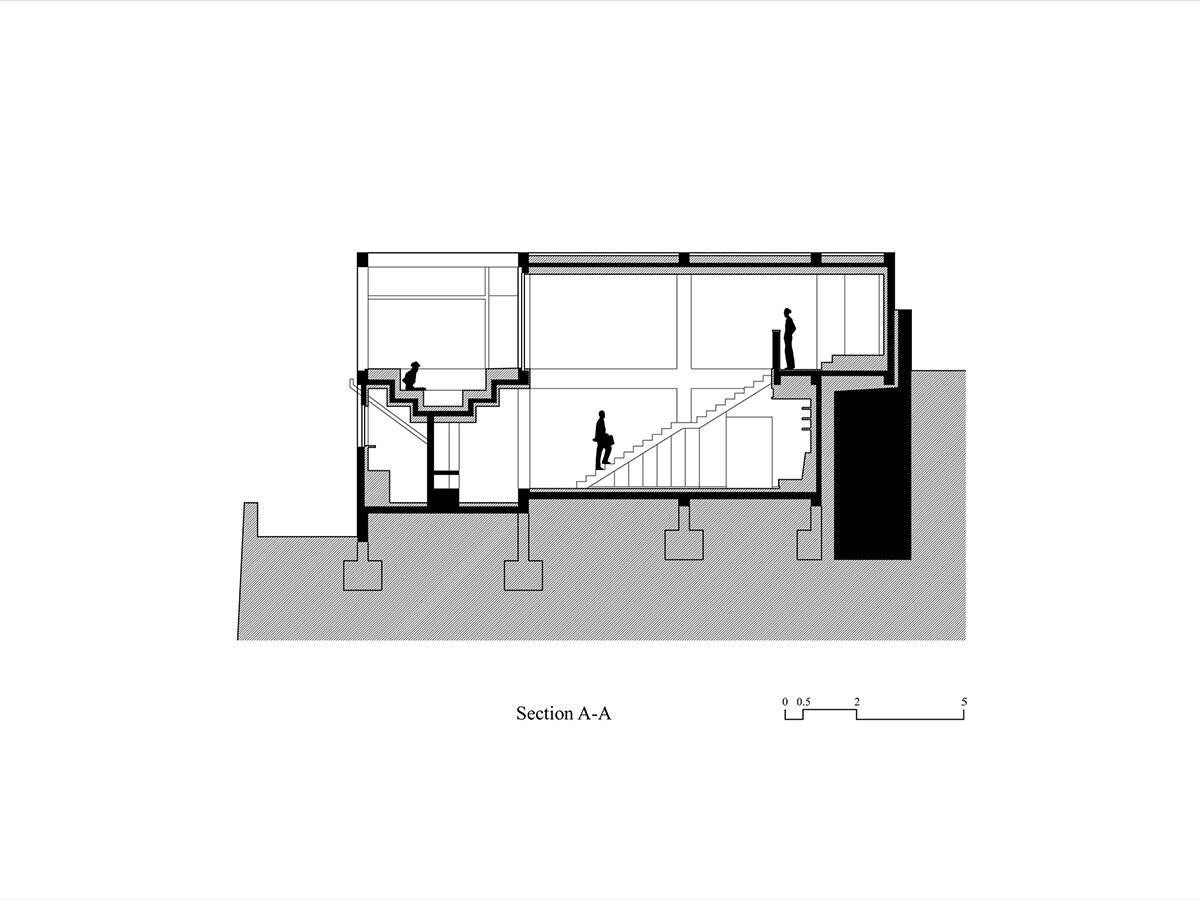
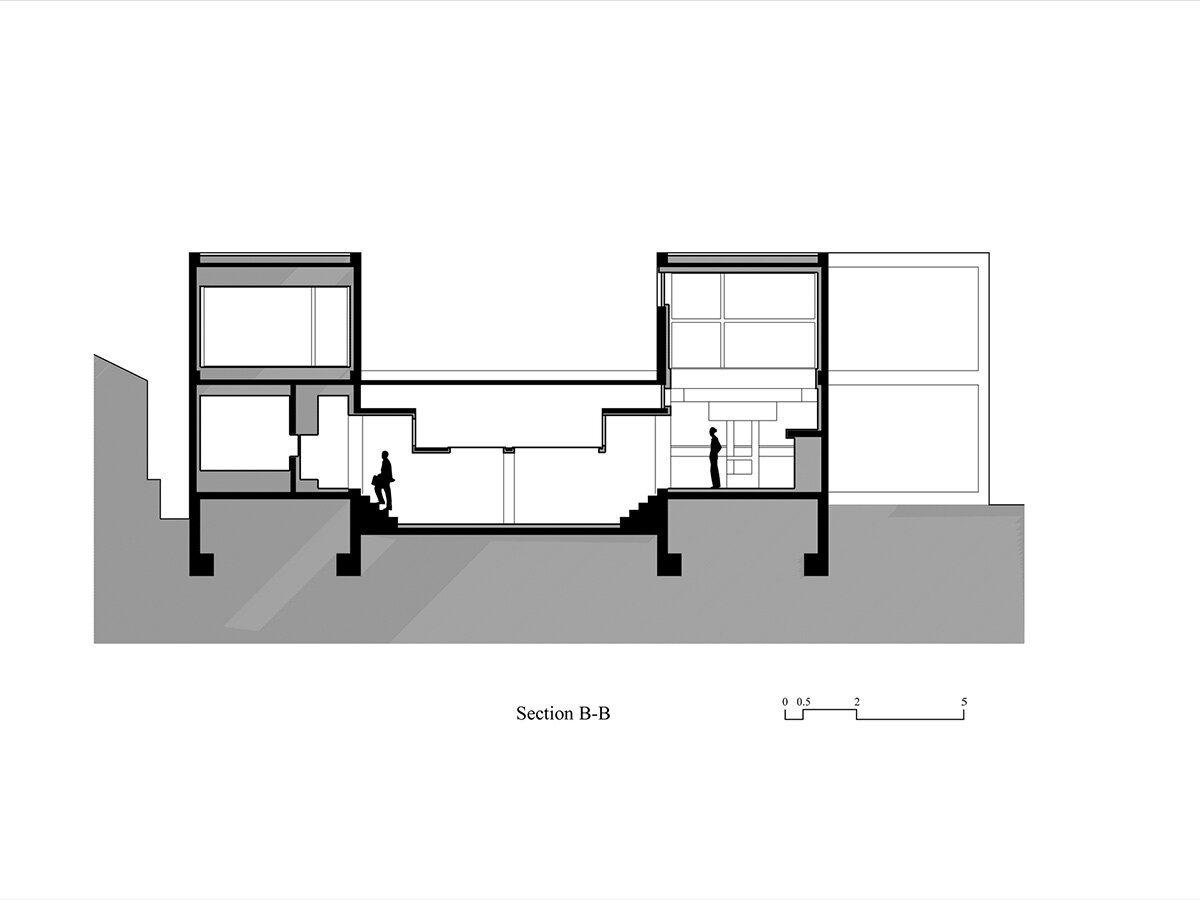


a place of ‘rejuvenation’ in residential beijing
Located in a quiet village in Beijing, this House of Bluff by architecture studio Chaoffice stands as an example of transformation and renewal. The existing house had been abandoned for years, becoming a derelict structure overtaken by wild vegetation, collapsed buildings, and debris. When the architects first visited, they found the property inhabited by stray animals, birds, and even palm-sized spiders. However, among the decay, two toon trees had flourished on the site, sheltering the neglected land.
The architects drew inspiration for the design from Lucas Cranach the Elder’s 1573 painting The Fountain of Youth. In the painting, a finely crafted sunken basin, symbolizing youth, contrasts starkly with a surrounding barren landscape. This symbolic contrast is echoed in the design of House of Bluff. With a limited budget, the architects employed simple geometric concrete forms to breathe new life into the wasteland, turning it into a space of ‘rejuvenation,’ much like the fountain in Cranach’s painting.
inside the house of bluff
The main entrance of House of Bluff is situated at a higher elevation in the northwest corner of the site, leading visitors to descend a staircase into the ground-floor living space. The interior layout is organized from south to north, with the kitchen, living room, and dining room flowing together in an open plan. One of the home’s unique features is a sunken outdoor bathtub, located directly to the south of the entrance and positioned beneath an exposed concrete frame. The bath, supported by folding beams and vertical columns, sits above the ground-floor kitchen and its central fireplace, creating a dramatic visual effect that nearly led the architects to name the project ‘House of Hotpot.’
Externally, House of Bluff features an exposed concrete frame filled with stone, creating a rugged and durable facade. Inside, the walls are finished with warm-toned stucco plaster, with the structural frames covered in wood paneling. This combination of materials — concrete and wood — creates a deliberate contrast that reflects the duality of the structure and its maintenance systems. The juxtaposition of these elements enriches the architectural narrative, making House of Bluff a bold yet thoughtful intervention in its once-neglected surroundings.
project title: House of Bluff
architecture: Chaoffice | @chaoffice
location: Mentougou, Beijing, China
lead architects: Cheng Zhi
design team: Wu Di
engineering: Gao Xuemei
collaborators: Zhang Youjiang
clients: Liu Fei
built area: 305 square meters
completion: 2024
photography: © Zhu Yumeng | @yumeng_zhu_coppakstudio
from designboom