"건축은 자연을 정복하는 것이 아니라, 자연과 대화하는 것이다." - 안도 다다오

자연과 건축이 빚어낸 경계 없는 거주 Jacobsen Arquitetura-AEA House
A Thoughtful Fusion of Architecture, Nature, and Summer Living in Brazil
브라질 앙그라 도스 헤이스 해안의 AEA 하우스
브라질 앙그라 도스 헤이스(Angra dos Reis)의 울창한 해안선에 자리한 이 여름 별장은 주변의 풍요로운 자연환경의 연장선으로 구상되었다. 야콥센 아르키테투라(Jacobsen Arquitetura)가 설계하고 호드리고 올리베이라(Rodrigo Oliveira)가 조경을 담당한 AEA 하우스는 건축과 자연 사이의 경계를 해소하며, 건축 형태와 살아있는 생태계 간의 매끄러운 대화를 만들어낸다. 이 집은 대지의 지형과 식생, 그리고 변화하는 해안가 빛에 조용한 정확성으로 응답한다.
언덕 위쪽에 자리한 건축주의 기존 주택은 탁 트인 전망을 제공했지만, 바다와는 일정한 거리를 유지했다. 시간이 흐르면서 건축주와 땅 사이의 관계가 깊어졌고, 이는 물가에 더 가깝고 대지와 더욱 친밀하게 연결된 새로운 주택에 대한 열망으로 이어졌다. 건축가들은 기존 건물의 자리를 존중하면서 새 집을 땅 위에 가볍게 정착시켰고, 가능한 한 기존의 암석층과 식생을 보존했다. 그 결과 바다를 향해 열리면서 동시에 언덕비탈에 포근히 안겨드는 길고 낮은 볼륨이 탄생했다. 이 건물의 층층의 수평성은 대지 자체의 지층을 그대로 반영한다. 바다에서 바라볼 때 이 집은 해안가 바로 위에 살짝 떠있는 듯 보인다. 약간 높여진 1층은 울창한 식재로 부드럽게 감싸이고, 가느다란 기둥들이 지지하는 캔틸레버 상층부는 건축적 캐노피처럼 바깥쪽으로 뻗어나간다.
예상할 수 있듯이 재료는 이러한 섬세한 균형을 달성하는 데 핵심적 역할을 한다. 금속, 콘크리트, 적층목으로 구성된 구조적 팔레트는 명확함과 절제로써 집과 환경 사이의 연결을 강화한다. 내부의 격천장, 경목 바닥, 그리고 산화된 목재 격자 스크린은 햇볕에 바랜 표류목의 색조와 질감을 그대로 반영하여 집을 해안 맥락 속에 더욱 깊이 뿌리내리게 한다.
언덕 꼭대기에서 구불구불 내려오는 길을 통해 접근하면, 집은 서서히 모습을 드러낸다. 울창한 잎사귀가 건물을 감추고 바다의 전망을 가리므로, 바다 풍경은 오직 집 내부에서만 나타나 광활한 파노라마로 펼쳐진다. 현관 홀에서는 목재 바닥에 박혀있는 바위가 저 너머 바다와 대조를 이루며 땅의 존재감을 조용히 드러낸다. 아래층으로 내려가서야 비로소 바위의 기념비적 규모가 드러나며, 이 바위는 수반을 떠받치고 집의 절제된 기하학과 조각적 대위법을 이룬다.
아래층에 이르면 건축은 개방성에 자리를 내준다. 바닥부터 천장까지 이어지는 유리창은 바다와 하늘의 전망 속으로 사라지고, 넉넉한 처마와 그늘진 테라스는 내부와 외부 사이의 경계를 흐린다. 거실, 식당, 주방, 그리고 여러 휴식 공간을 포함한 주요 사회적 공간들은 모두 바다를 향해 배치되어 있다. 이는 위층의 침실들도 마찬가지로, 각 침실은 긴 벤치가 난간 역할을 겸하는 공용 바다 전망 발코니로 열린다. 반대편에서는 침실들을 연결하는 복도가 대지 뒤편으로 열려 가파른 지형과 그 너머 층층의 생물다양성을 엿볼 수 있게 한다.
호드리고 올리베이라의 조경 설계는 집의 가벼움과 촉각성을 한층 돋보이게 한다. 일본에서 영감을 받은 철학에 근거한 이 정원은 다섯 가지 원칙으로 형성된다: 불완전함, 직관, 흥미로움, 예측불가능성, 그리고 설명할 수 없는 것. 이들 원칙은 함께 작용하여 엄격한 형식성을 거부하고 유기적 표현을 선호하는 자연주의적 접근법을 뒷받침한다. 식재는 자생 식생의 자발성을 모방하도록 층층이 배치되어, 넓은 잎사귀들이 집의 기단부를 감싸고 부드러운 지피식물들이 구불구불한 길을 따라 흘러넘친다.
정원은 천천히 탐험하도록 유도한다. 산책로는 언덕 아래로 부드럽게 굽어지며 울창한 덤불과 햇살 가득한 빈터를 가로질러 물가 근처의 더욱 정돈된 풍경으로 펼쳐진다. 여기서 숲의 야생성은 조각적 바위들이 점재한 잔디밭에 자리를 내준다. 이 바위들은 올리베이라가 사려 깊게 구성에 통합시킨 기존 지형이다. 해안선의 구불구불한 윤곽을 그대로 반영하는 두 개의 유기적 형태 수영장과 테라스 위에 그늘을 드리우는 우뚝한 나무가 함께 어우러진다.
야콥센 아르키테투라와 호드리고 올리베이라는 함께 주변 환경과 대화하는 생활 환경을 구성했다. 이 환경은 자연의 리듬에 의해 형성되고 자연의 존재에 감응한다. 그렇게 함으로써 그들은 건축이 가장 사려 깊을 때는 단순히 경치를 액자에 담는 것이 아니라 소속감을 기른다는 것을 우리에게 상기시킨다.
Write by Claude & Jean Browwn


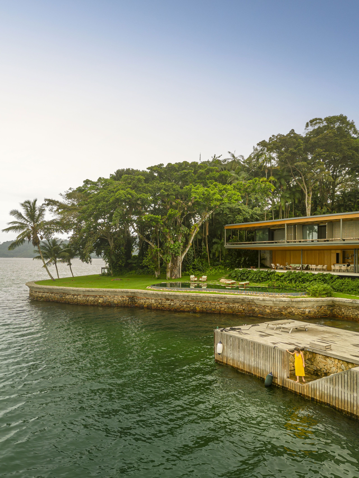


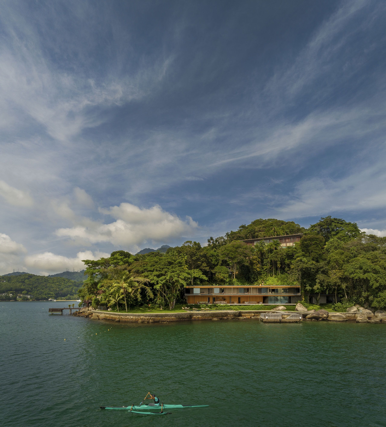




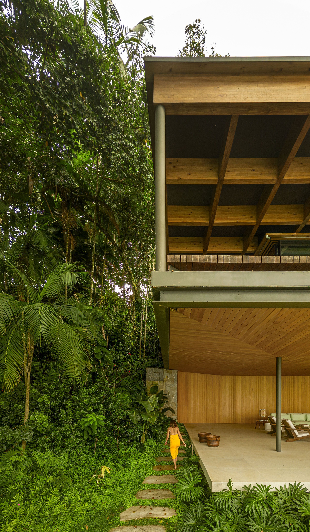
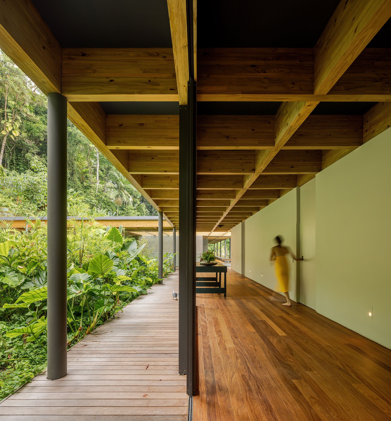


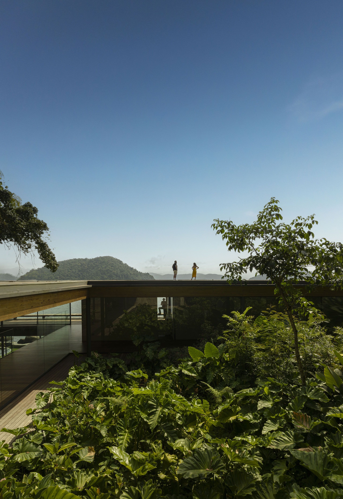
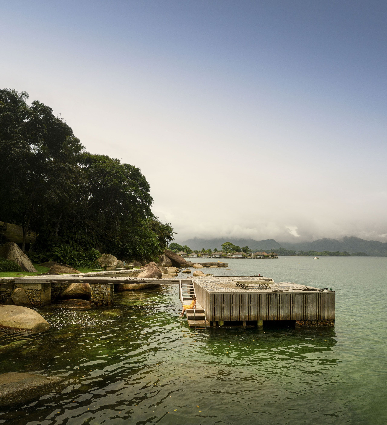
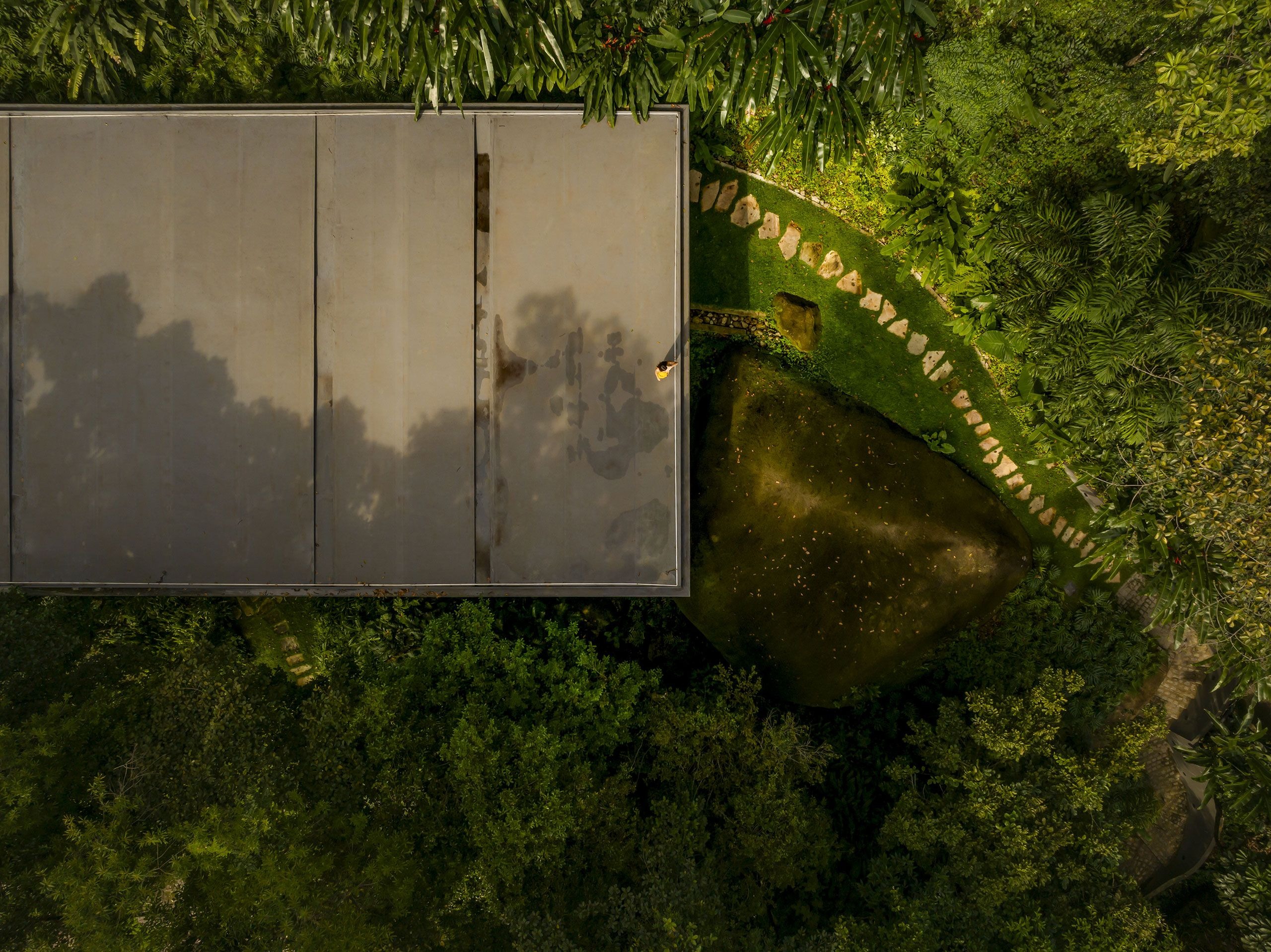


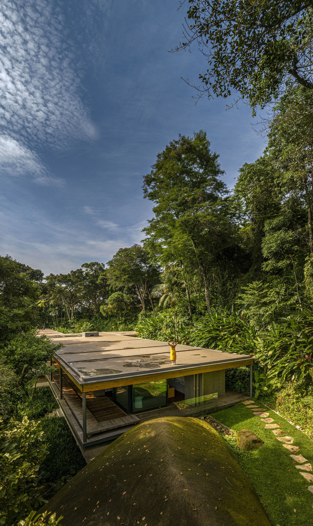

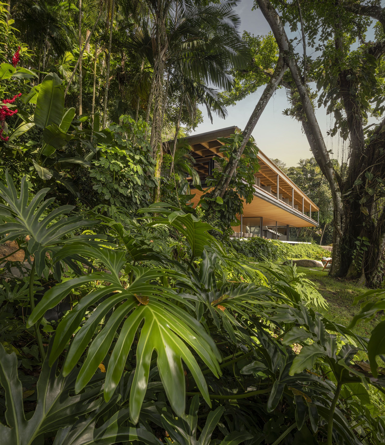
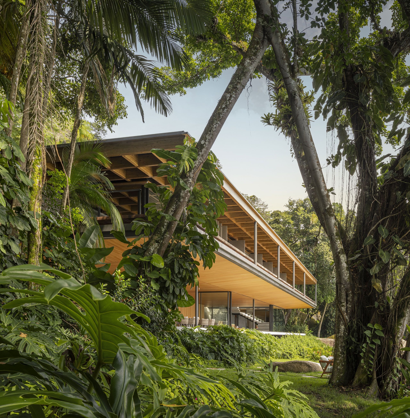
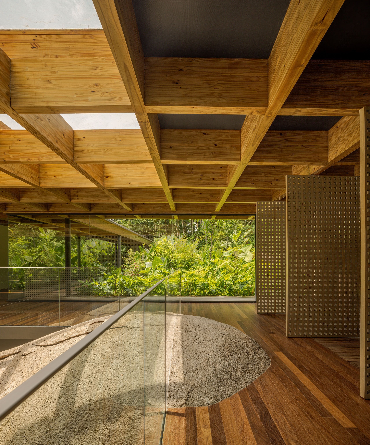
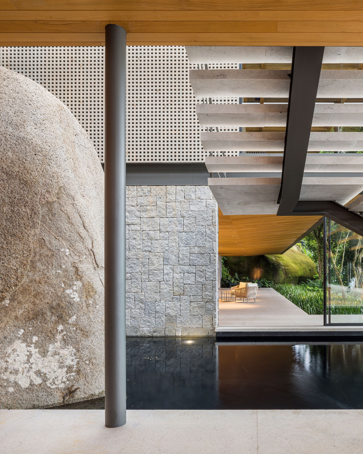
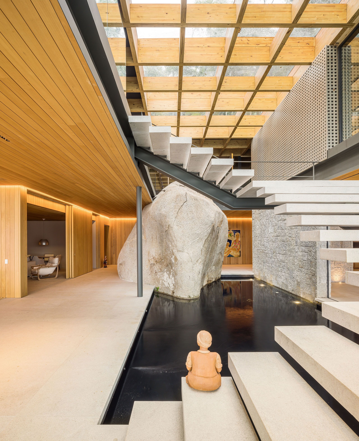


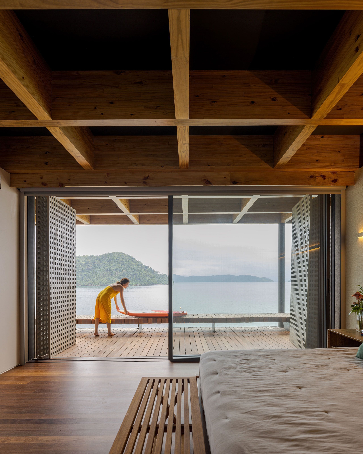


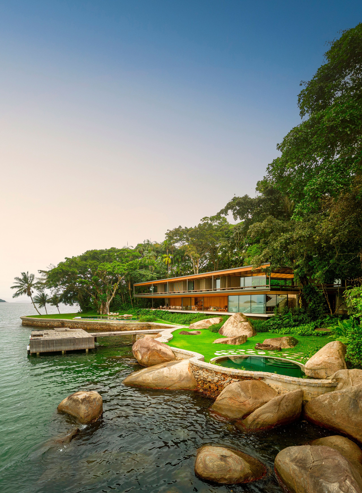

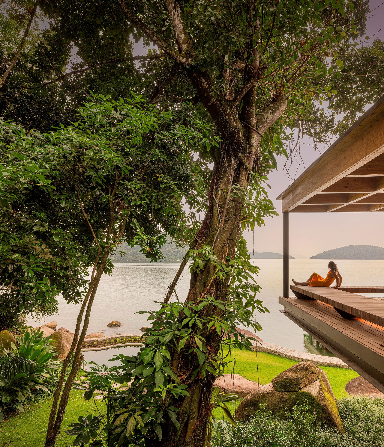

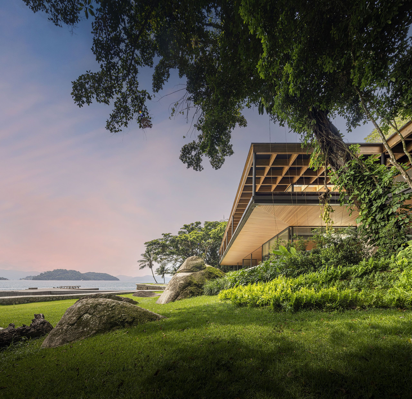


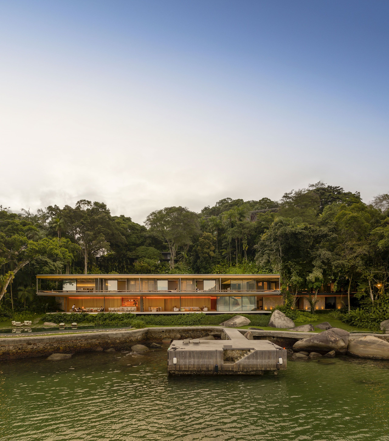

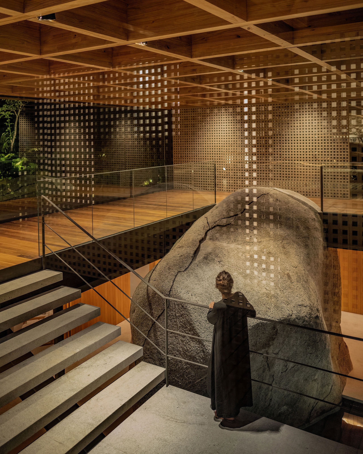
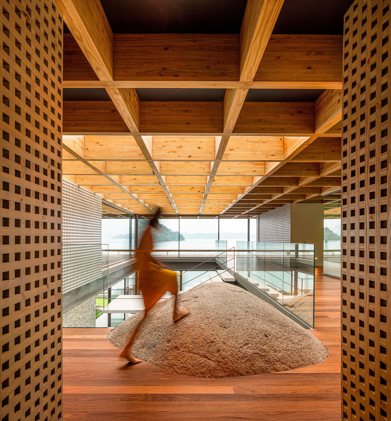
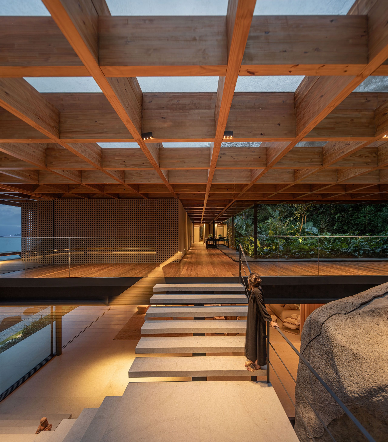
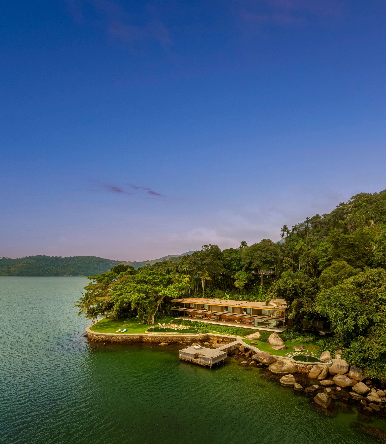
Nestled between the forest and the sea on the verdant coastline of Angra dos Reis, Brazil, this summer house was conceived as an extension of its lush surroundings. Designed by Jacobsen Arquitetura with landscaping by Rodrigo Oliveira, the AEA House dissolves the boundary between architecture and nature, creating a seamless dialogue between the built form and a living ecosystem by responding to the site's topography, vegetation, and shifting coastal light with quiet precision.
Perched higher on the hill, while the owner’s original residence offered sweeping views, it kept a certain distance from the ocean. Over time, the owner’s relationship with the land deepened, prompting the desire for a new, more immersive home, one closer to the water and more intimately connected with the site. Respecting the footprint of the earlier structure, the architects anchored the new house lightly onto the terrain, preserving existing rock formations and vegetation wherever possible. The result is a long, low slung volume that opens out toward the sea while nestling into the hillside, its layered horizontality echoing the strata of the landscape itself. Viewed from the water, the house appears to hover just above the shore: the slightly elevated ground floor is softened by lush planting, while the cantilevered upper level, supported by slender columns, stretches outward like an architectural canopy.
As would be expected, materials play a key role in achieving such a delicate balance. A structural palette of metal, concrete and laminated wood reinforces the house’s connection to its environment with clarity and restraint, while coffered timber ceilings, hardwood floors, and oxidized wooden latticework screens in the interior echo the tones and textures of sun-bleached driftwood further embedding the house in its coastal context.
Accessed by a winding road that descends from the hilltop, the house reveals itself gradually. Dense foliage conceals the structure and obscures views of the sea, which only emerge inside the house, unfolding in a sweeping panorama. In the entrance hall, a boulder embedded in the timber floor quietly asserts the land’s presence in juxtaposition to the ocean beyond. It’s only upon descending to the lower level that the monumental scale of the rock is revealed, anchoring a reflecting pool and serving as a sculptural counterpoint to the home’s measured geometry.
Once on the lower level, the architecture gives way to openness: floor-to ceiling glazing dissolves into views of the sea and sky, while generous eaves and shaded terraces blur the boundaries between interior and exterior. The main social spaces, which include the living room, dining area, kitchen, and a cluster of leisure zones, are all oriented toward the ocean. This also applies to the bedrooms above, each opening onto a communal sea-facing balcony lined with a long bench that doubles as a balustrade. On the opposite side, the hallway that connects the bedrooms opens to the rear of the property, offering glimpses of the steep terrain and layered biodiversity beyond.
Rodrigo Oliveira’s landscape design heightens the house’s lightness and tactility. Informed by a Japanese inspired philosophy, the garden is shaped by five principles: imperfection, intuition, intrigue, unpredictability, and the inexplicable. Together, they underpin a naturalistic approach that resists rigid formality in favour of organic expression. Plantings are layered to emulate the spontaneity of native vegetation with broad-leaved foliage cloaking the base of the house, and soft groundcovers spilling across winding paths.
The garden invites slow exploration, with trails curving gently downhill, weaving through dense thickets and sunlit clearings before unfolding onto a more manicured landscape near the water. Here, the wildness of the forest gives way to a lawn dotted with sculptural boulders—existing formations that Oliveira thoughtfully integrated into the composition—alongside two organically shaped pools that echo the sinuous contours of the coastline and a towering tree that casts its shade over the terrace.
Together, Jacobsen Arquitetura and Rodrigo Oliveira have composed a living environment in dialogue with its setting, shaped by its rhythms and receptive to its presence. In doing so, they remind us that architecture, at its most thoughtful, doesn’t simply frame a view, it fosters belonging.
from yatzer