728x90
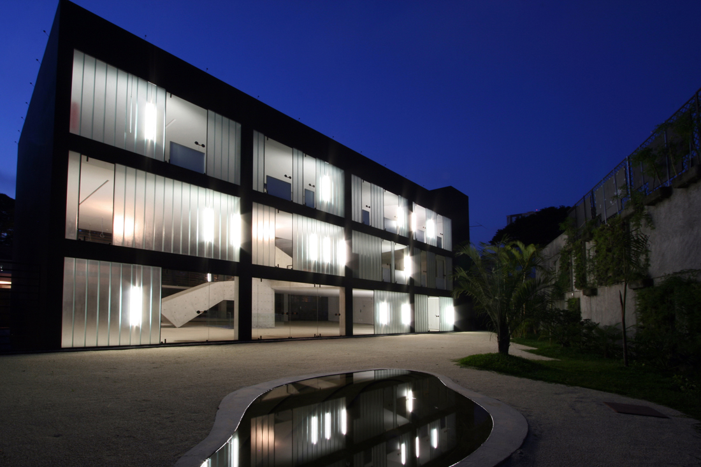
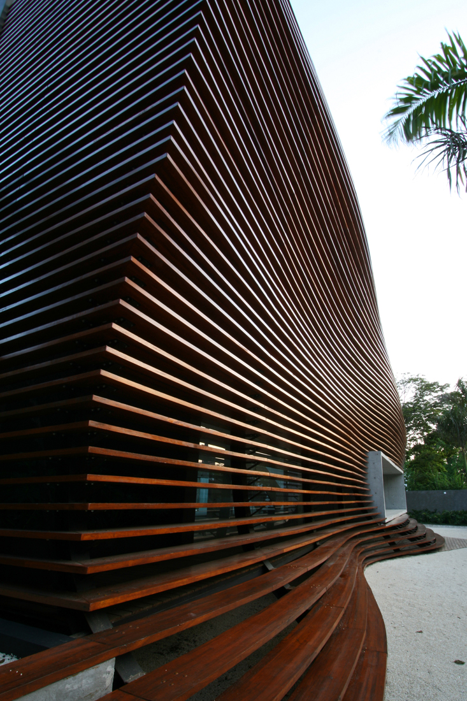
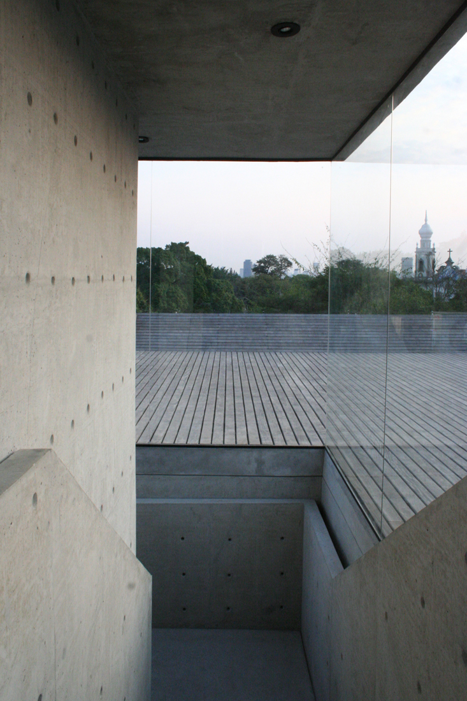
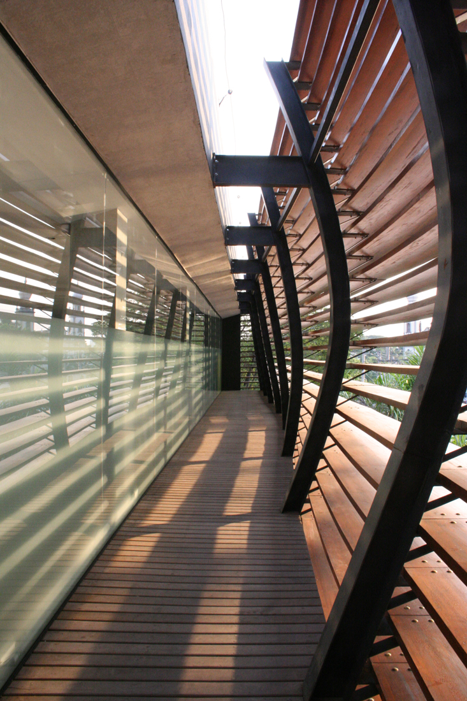
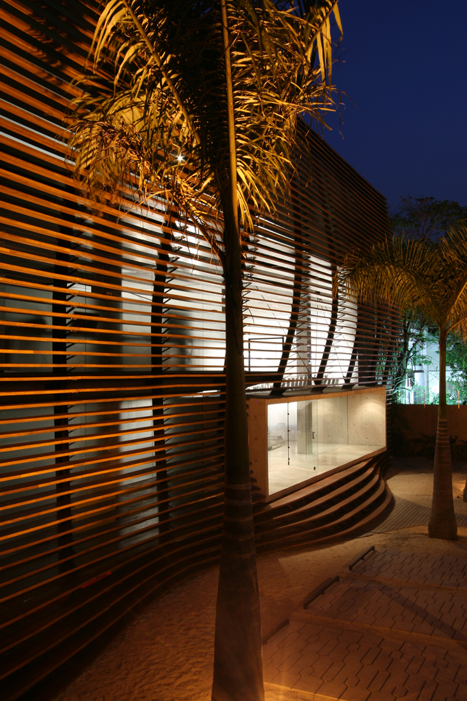
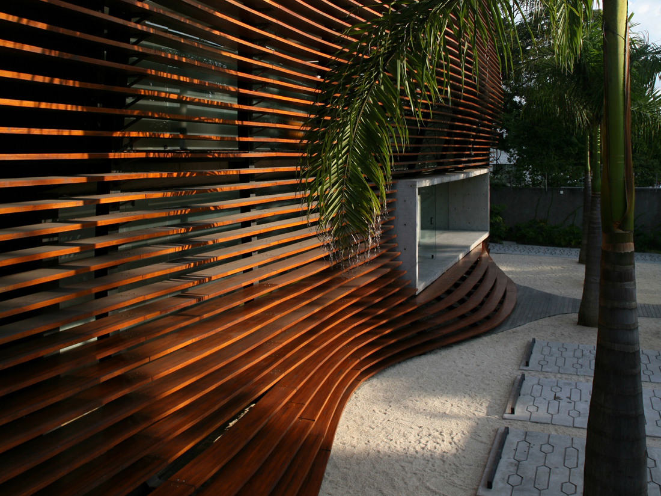
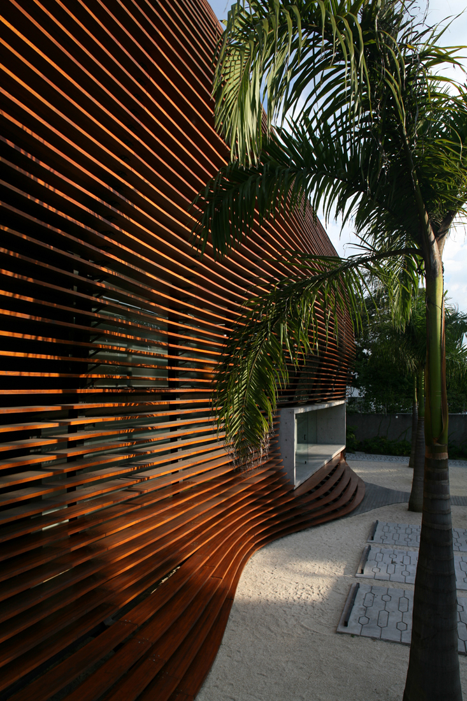
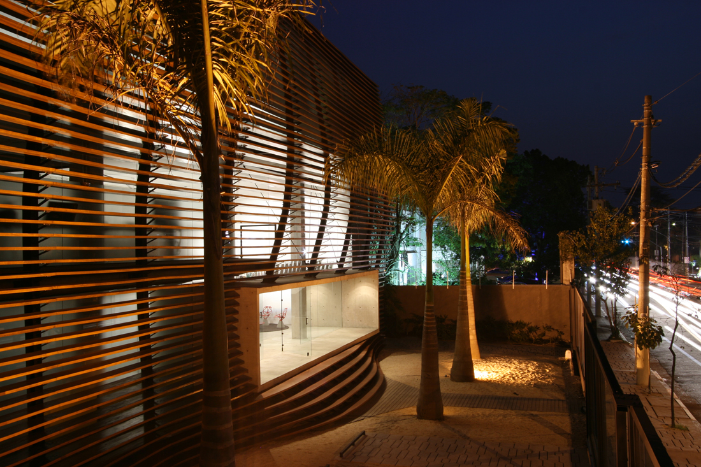
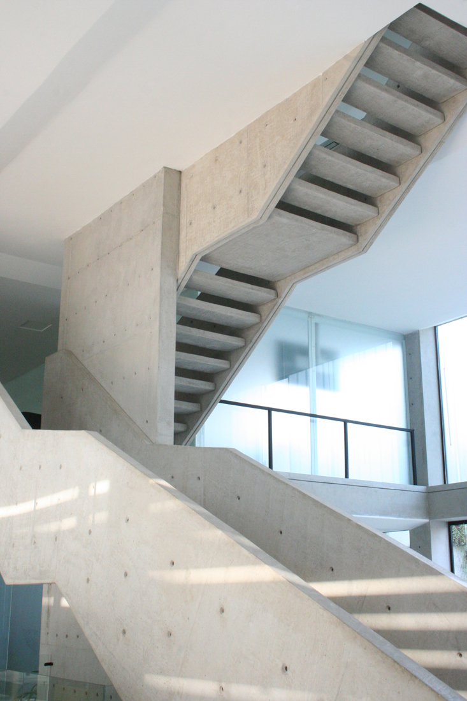
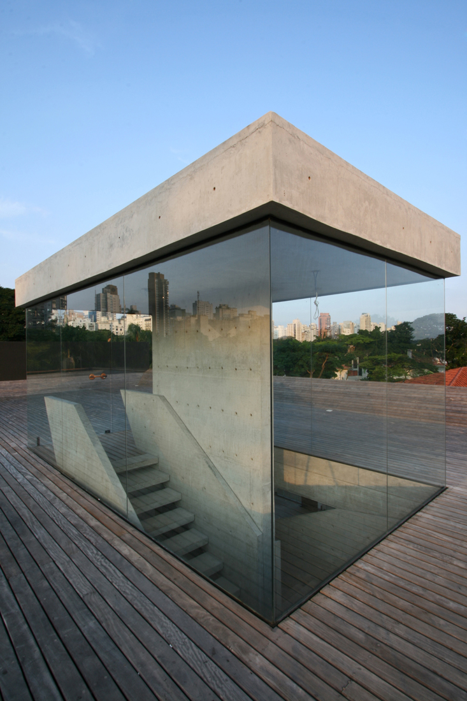
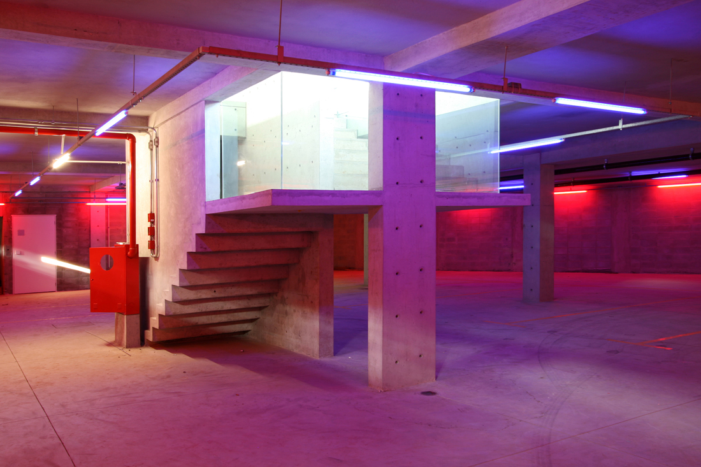
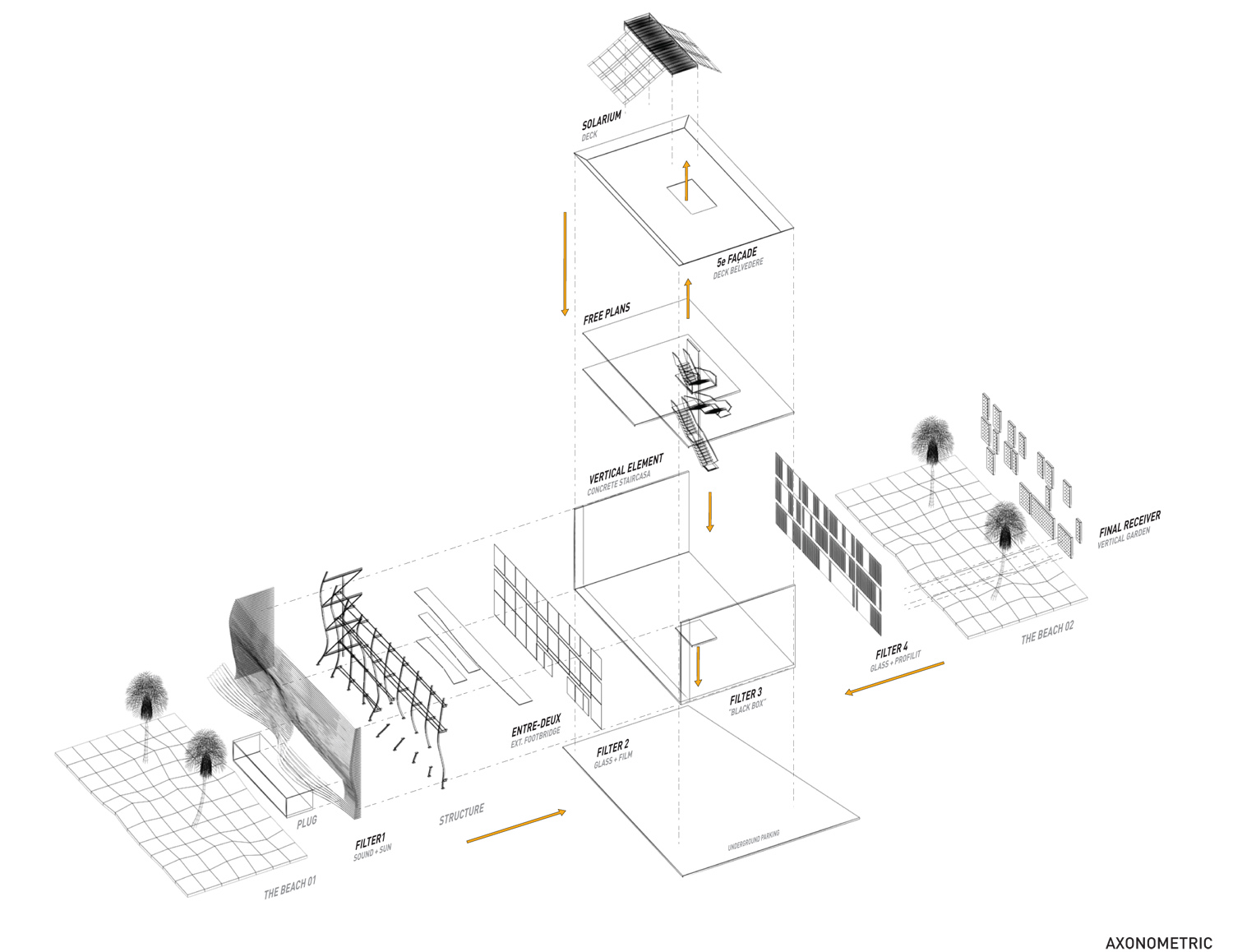
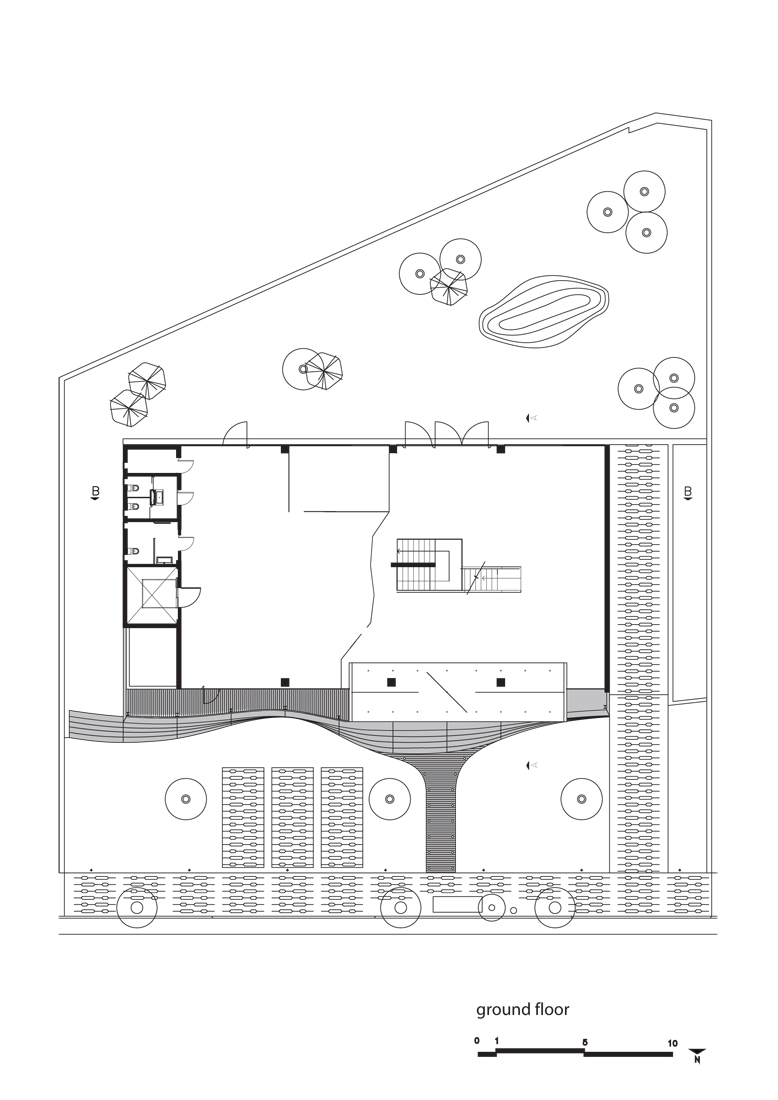
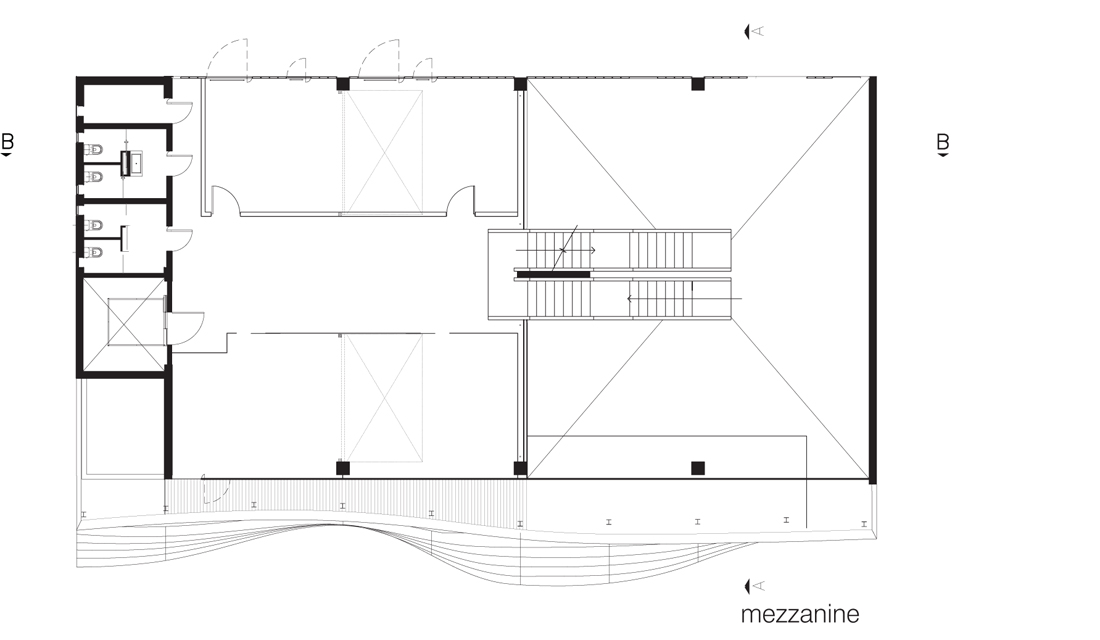
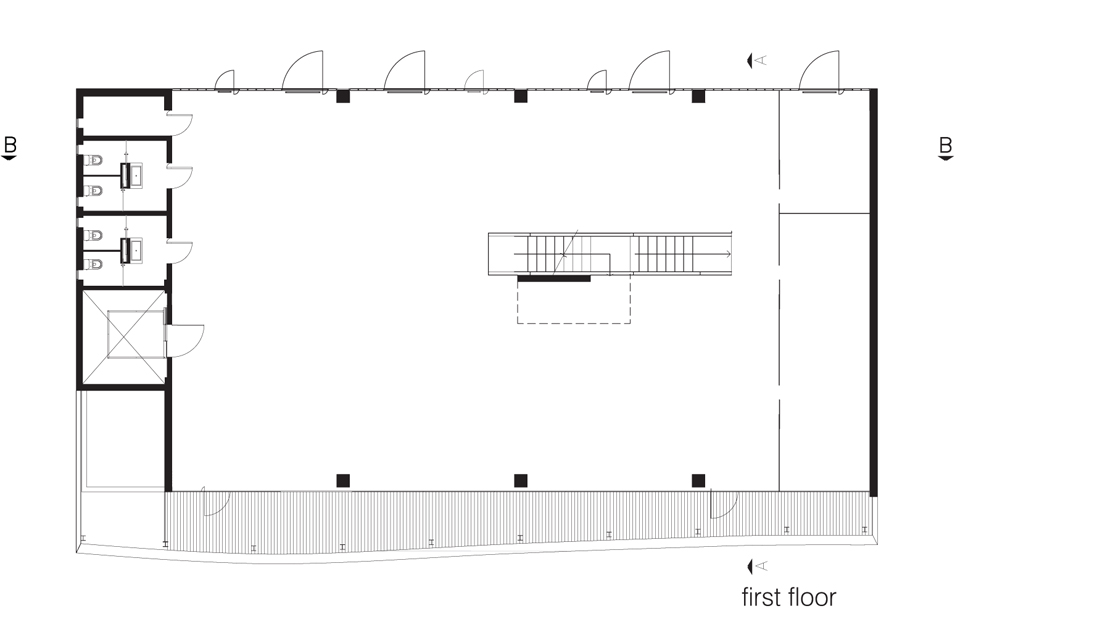
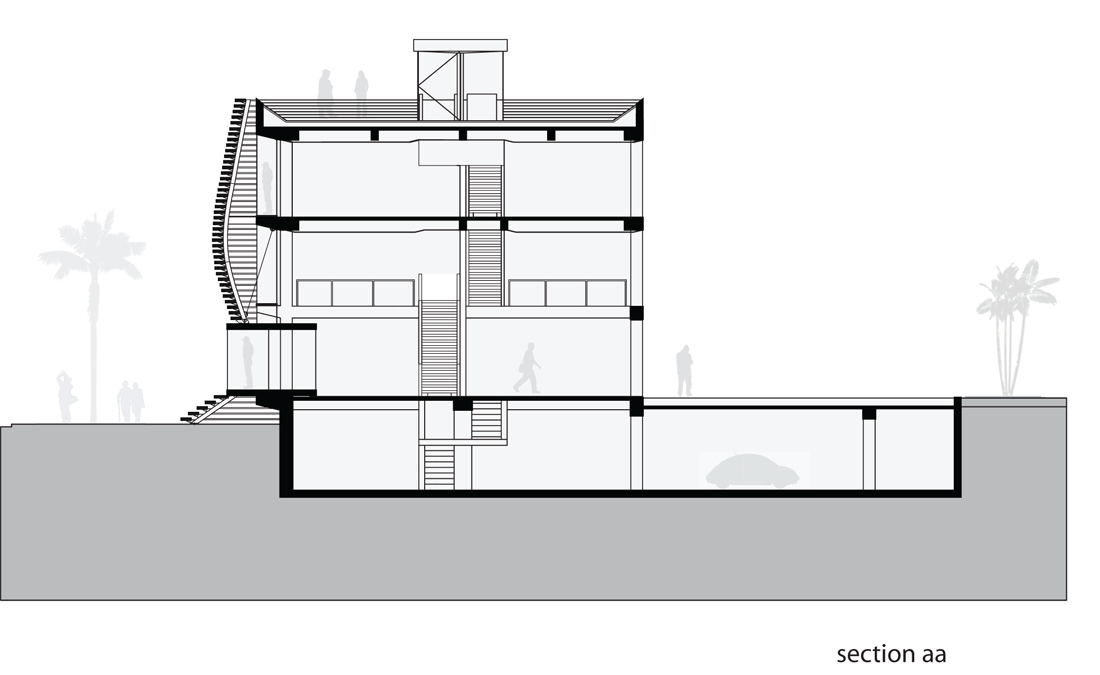
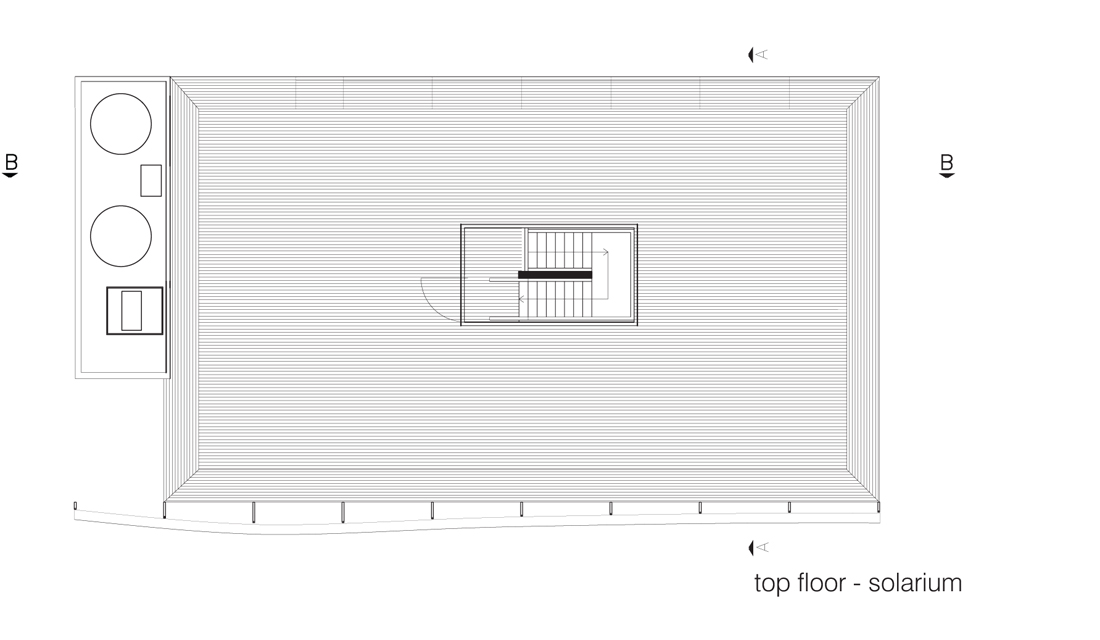

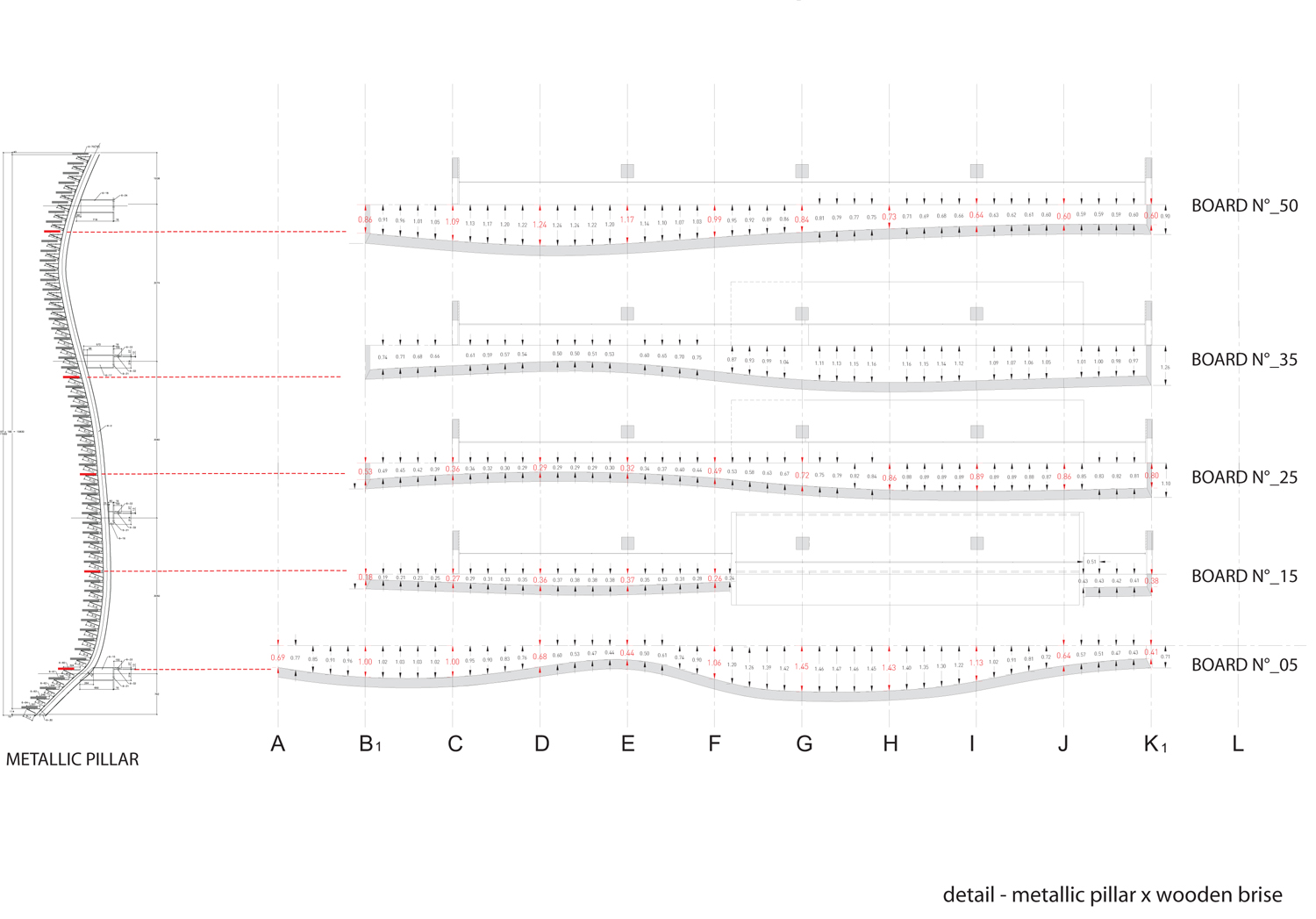
Architects: Triptyque - Greg Bousquet, Carolina Bueno, Guillaume Sibaud e Olivier Raffaelli
Location: Sao Paulo, Brazil
Project chief: Tiago Guimaraes
Project year: 2005- 2006
Construction year: 2007
Site area: 1,059 sqm
Constructed area: 1,000 sqm
Landscape: Peter Webb
Contractor: Bassani Arquitetos Construtores
Structure: Osmar Baptista Antunes
Photographs: Leonardo Finotti
Located in the neighborhood of “Jardins” - which presently experiences radical changes - and in an avenue with busy traffic, the building faced north emerges as a strong and organic ‘incarnation’ of this tropical city - such as noise and solar radiation - and takes form by absorbing these aggressions. Though it is imponent, the construction isn’t autonomous, nor blind or deaf - it is born from its local energy and uses that to give the environment new meanings, in a boomerang-like effect.
The impossible transparency between building and street is build through the deconstruction of the facade: the organic and fluid brise-soleil membrane deforms itself under the effect of the traffic movements. It protects the building from the sun and works in two other very contrasting ways: it lets the public eyes inside and - at the same time - filters theses eyes, giving the users certain privacy.
The construction stares at the city and reveals its interiors delicately through various overlaid layers: the glass gates, the brise-soleil and the frontal translucent glazing connect the external to the internal visually. Meanwhile, in the back facade double opaque and single translucent glazing alternate in an intriguing visual game, creating luminosity and reinforcing the contact between inside and outside.
This visual and sensorial continuity reflects in a strong and troubled relationship - the public eye and the privacy of the user. The internal life of the project is accompanied by the observer. A concrete frame panel is connected to the ‘facade-membrane’, and complements these affairs, connecting the interior and exterior environments.
The three floors are structured by a strong vertical element - the concrete staircase. Its folded geometry connects all internal rooms, from the parking lot to the solarium at the top floor - an infinite deck that opens up to the trees around the building - what helps it merge with its surroundings.
그리드형
'REF. > Architecture' 카테고리의 다른 글
| [ J. MAYER H ] dupli.casa (0) | 2008.10.02 |
|---|---|
| [ UNStudio ] Louis Vuitton (0) | 2008.10.02 |
| [Klein Dytham architecture] Sin Den (0) | 2008.10.02 |
| [ Jose María Saez ] San Juan House (1) | 2008.10.01 |
| [ BIG ] Walter Tower (0) | 2008.09.30 |