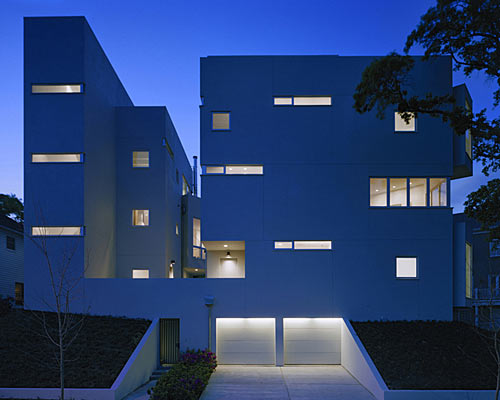
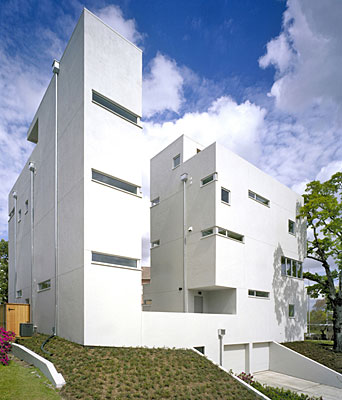
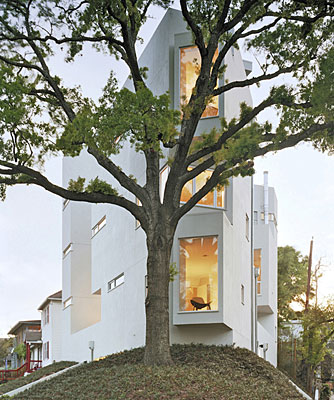
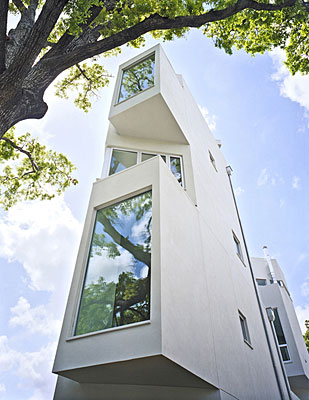
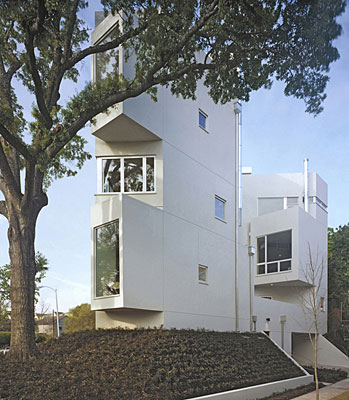
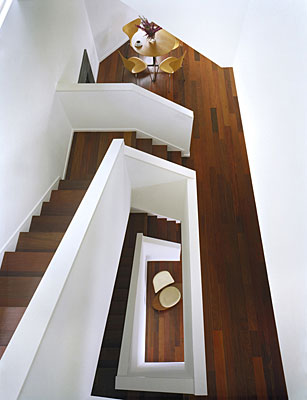
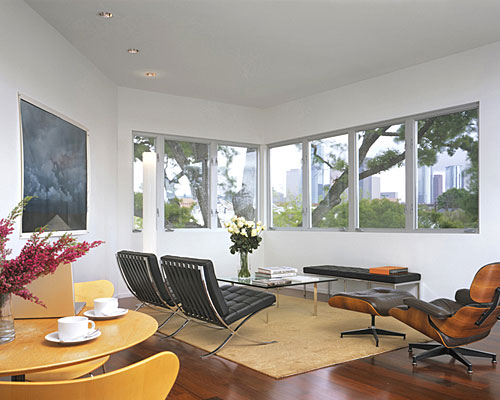
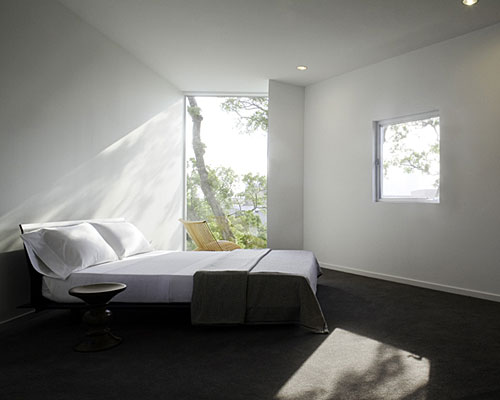
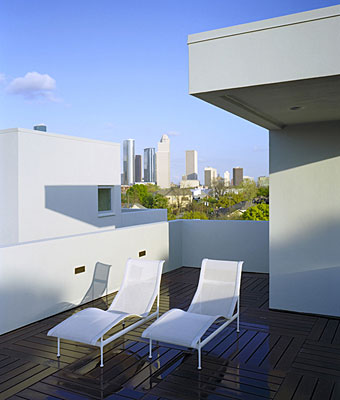
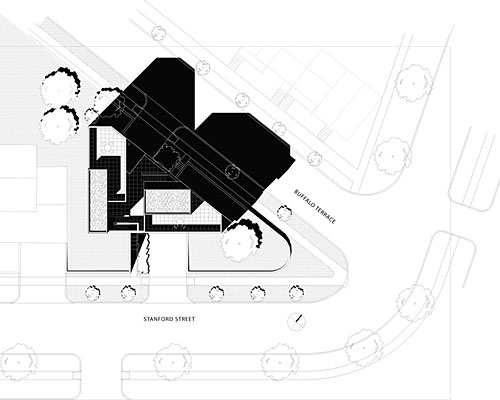
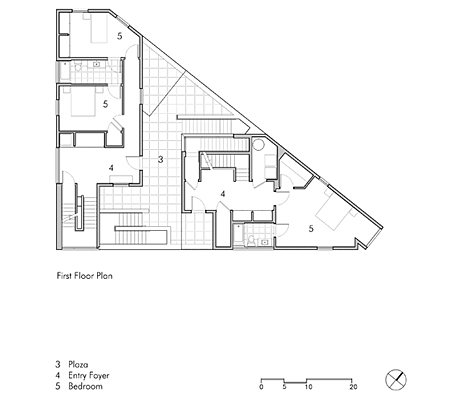
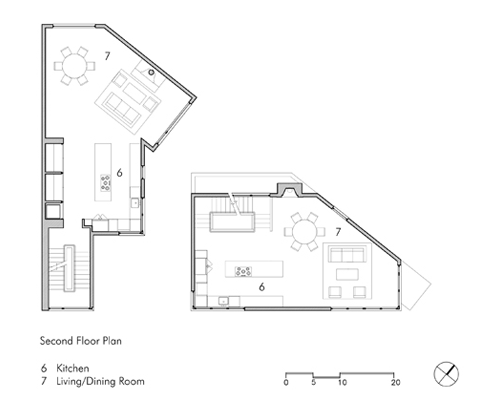
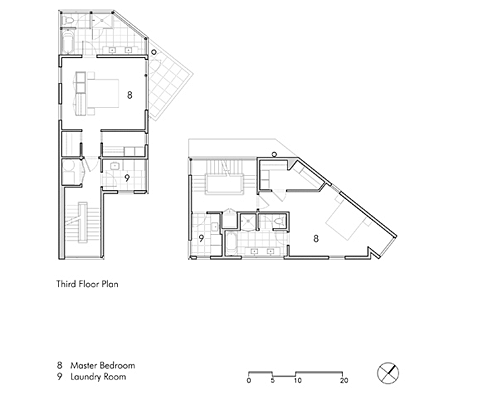
OneTwo Townhouse by FdM:Arch
Houston, according to architect Francois de Menil, FAIA, principal of Francois de Menil Architect (FdM:Arch), is a city of interesting architectural adjacencies. He should know. He grew up there, and his familial ties to the city’s art and architecture are the stuff of legend (his mother was the late Houston art patron Dominique de Menil). “It’s just that Houstonian mindset,” says the architect. “There are no real zoning restrictions so you see fast-food restaurants right next to huge residences. It’s part of the character of the city.” While de Menil doesn’t come out and say that perhaps that mindset is skewed, he does admit that his latest project in the city, a pair of connected townhouses in the Montrose district, seeks to counter such jarring assaults on the authentic fabric of the city.
The client for this project is Carol Isaak
Barden, a former travel and design writer turned developer. Not your average
developer, Barden saw a niche in Houston for Modern dwellings associated with
the prestige of a certain level of architectural firm. De Menil is one, Houston
firm Strasser Ragni is another, and Seattle’s Olsen Sundberg Kundig Allen is
yet another. The houses Barden develops are usually sold before construction is
completed.
For the de Menil project—called the OneTwo
Townhouse—Barden presented the architect with a tricky site. Houston is mostly
flat, but this area has a bit of topography. “The site slopes down and was
literally in a flood zone,” says de Menil. “Without harming existing trees we
actually raised the site to be sure that the garage would be out of the flood
plain.” With the site shored up the challenge became fitting two
2,500-square-foot residences, one on the east/west axis and one on the
north/south, that were independent yet connected to the land. De Menil admits
it was a somewhat frivolous notion that inspired the design. “We designed the
homes to be like two dancers in step,” he says. “Each dancer is holding onto
each other yet looking beyond one another.” The metaphor works. The pale gray
buildings are each three stories, and with their outward stretching openings
they seem to be turning to look toward the downtown skyline. “The architectural
expression of the forms comes directly from the size of the lot and the
setbacks,” says de Menil. “And we chose stucco because it gives those forms a
sculptural feel. It’s used often in Houston and seems to work well there.”
Like stucco, other simple, elegant
materials were used throughout. Ipe for floors and outdoor decking and mahogany
for cabinetry. Each unit has a woodburning fireplace (de Menil is not a fan of
gas fireplaces), and they both have roof decks and share a common plaza, but
otherwise the two units are quite distinct. One has a winding staircase and two
bedrooms, while the other has a deck off the master bedroom, three bedrooms,
and more views.
According to Carol Isaak Barden, those
views are what attracted her to the site. “You can see the skyline, and watch the
KHOU TV helicopter take off and land from its helipad across the street. It’s
urban and yet it’s also a very green view, looking into trees. It’s
surprising.” Not surprising to Barden is that the houses sold immediately, both
to single businessmen from California who didn’t know each other (and declined
being interviewed for this article). “Houston has a lot of predictable boxes,”
she says, “I wanted to do something exciting, something different. People were
very curious about these houses right off the bat.”
The biggest surprise to de Menil was that he and his team made the two buildings fit on the site. But fit they do, and luckily still stand undamaged after Hurricane Ike blasted through Houston in mid September. “We made the light come in on all four sides, which makes them feel more spacious than they are, and even with all those openings they don’t look directly at each other,” says de Menil. “It was challenging, but we made it work.”
'REF. > Architecture' 카테고리의 다른 글
| [ ANTOINE PREDOCK ] MESA DEL SOL TOWN CENTER (0) | 2008.10.09 |
|---|---|
| [ ARX ] Barreiro College of Technology (0) | 2008.10.09 |
| [ H Arquitectes ] House 108 (0) | 2008.10.08 |
| [ Pb Elemental Architecture ] PC-1 (0) | 2008.10.08 |
| [ LAVA ] Michael Schumacher World Champion Tower (0) | 2008.10.07 |