728x90
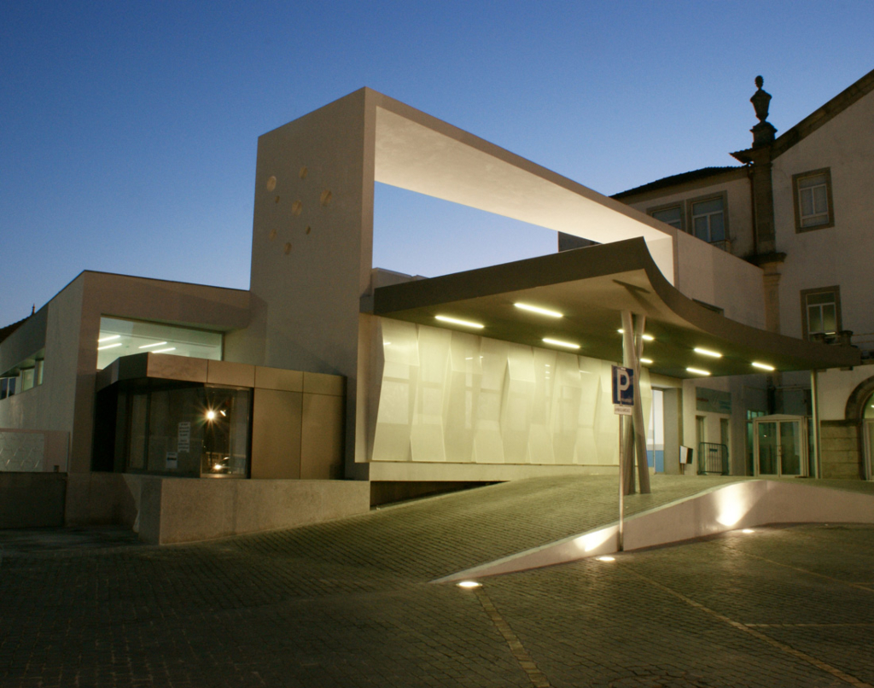
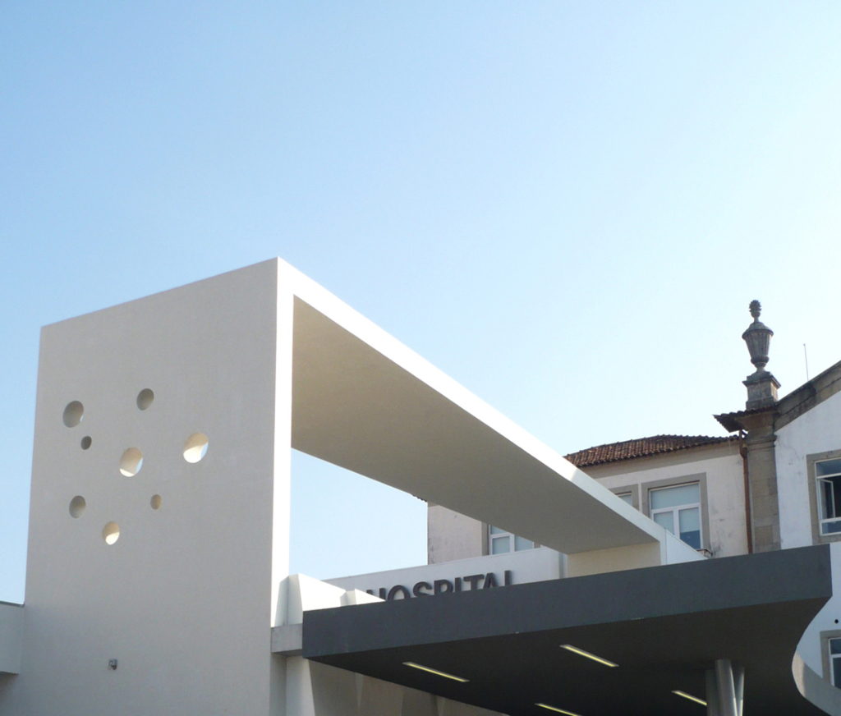
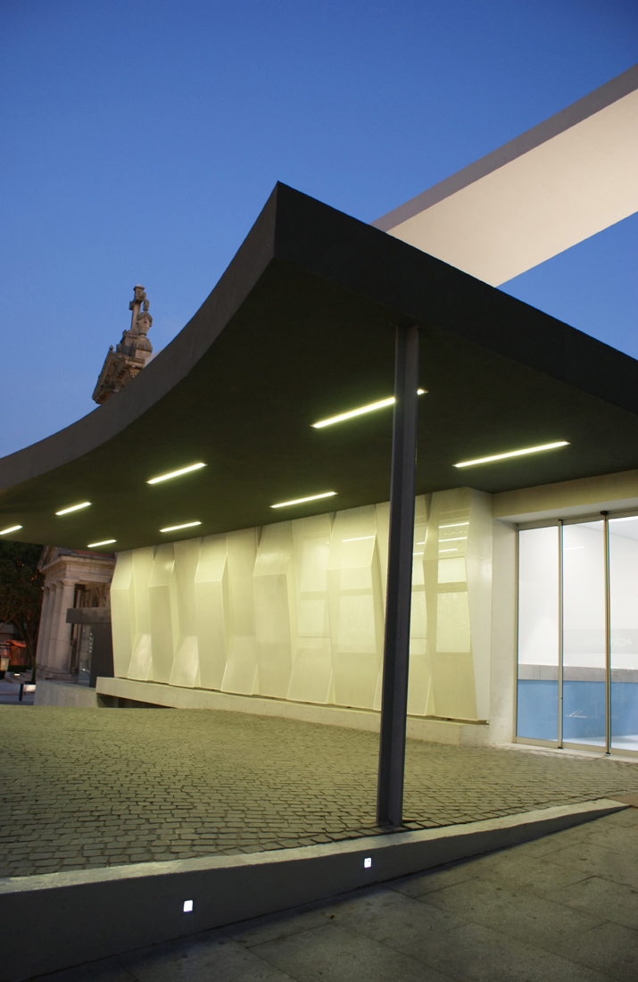
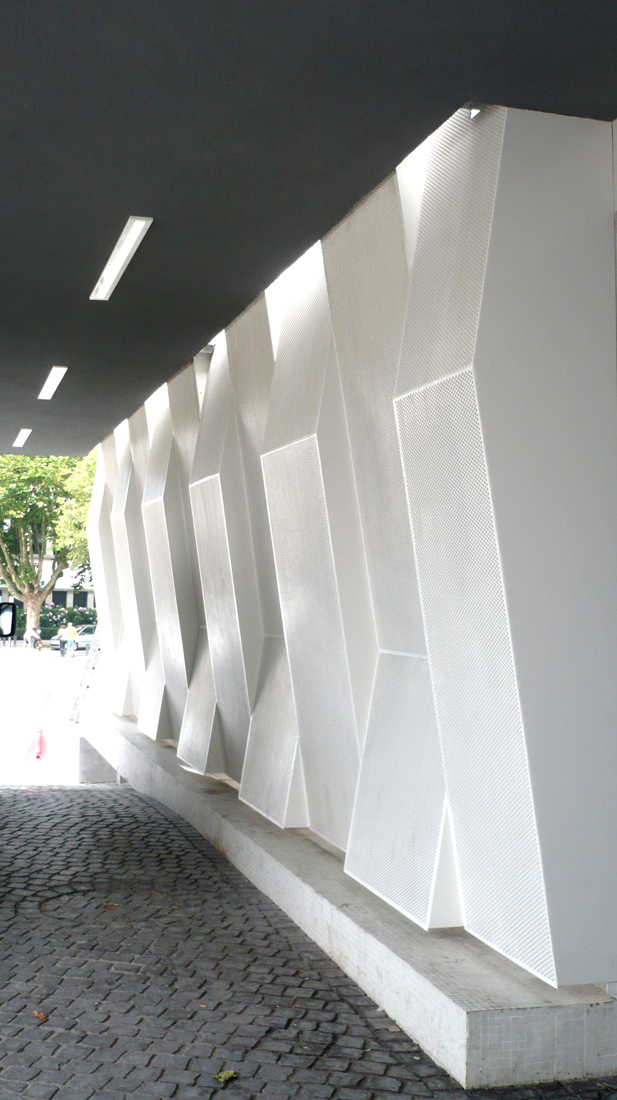
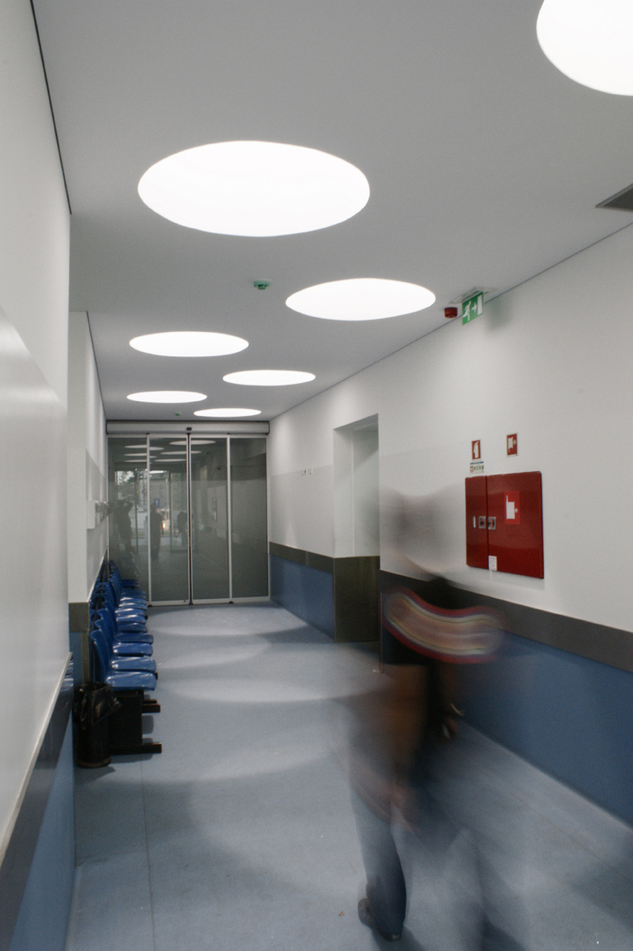
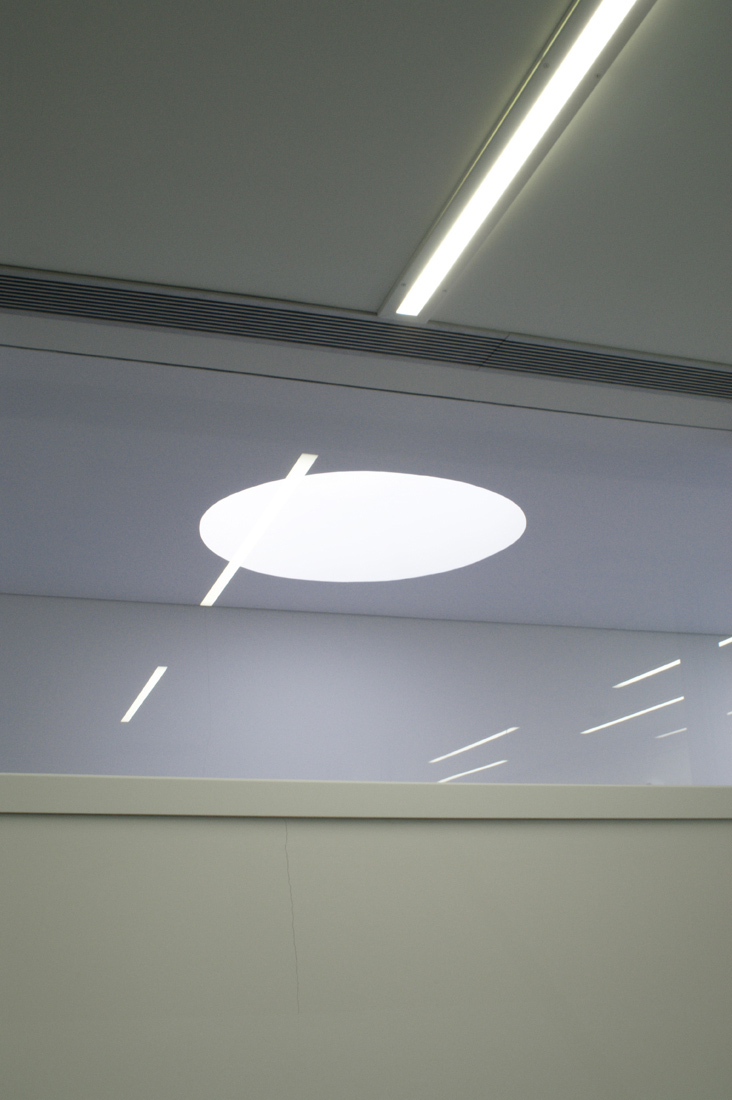
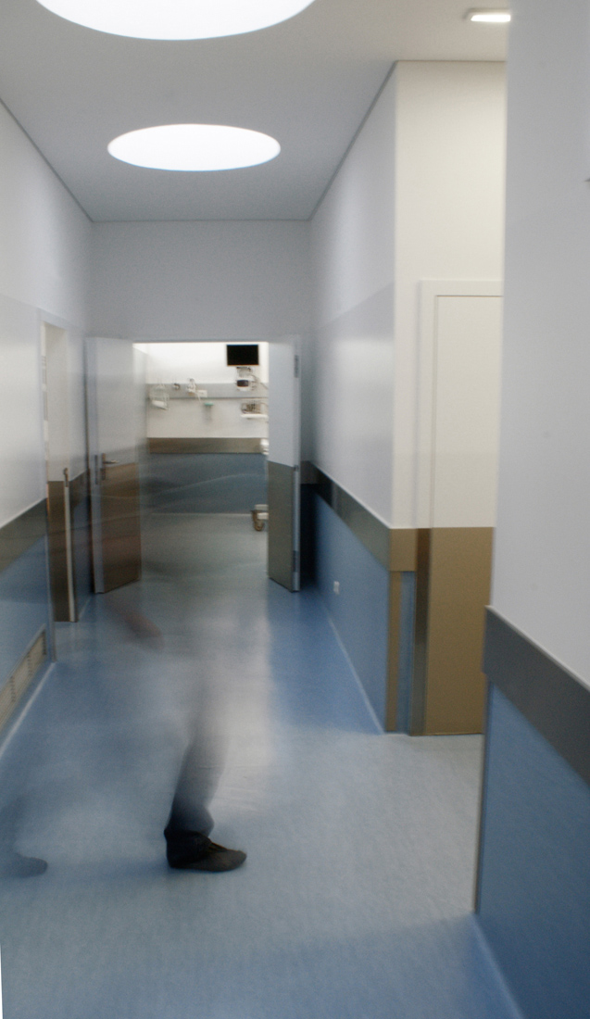
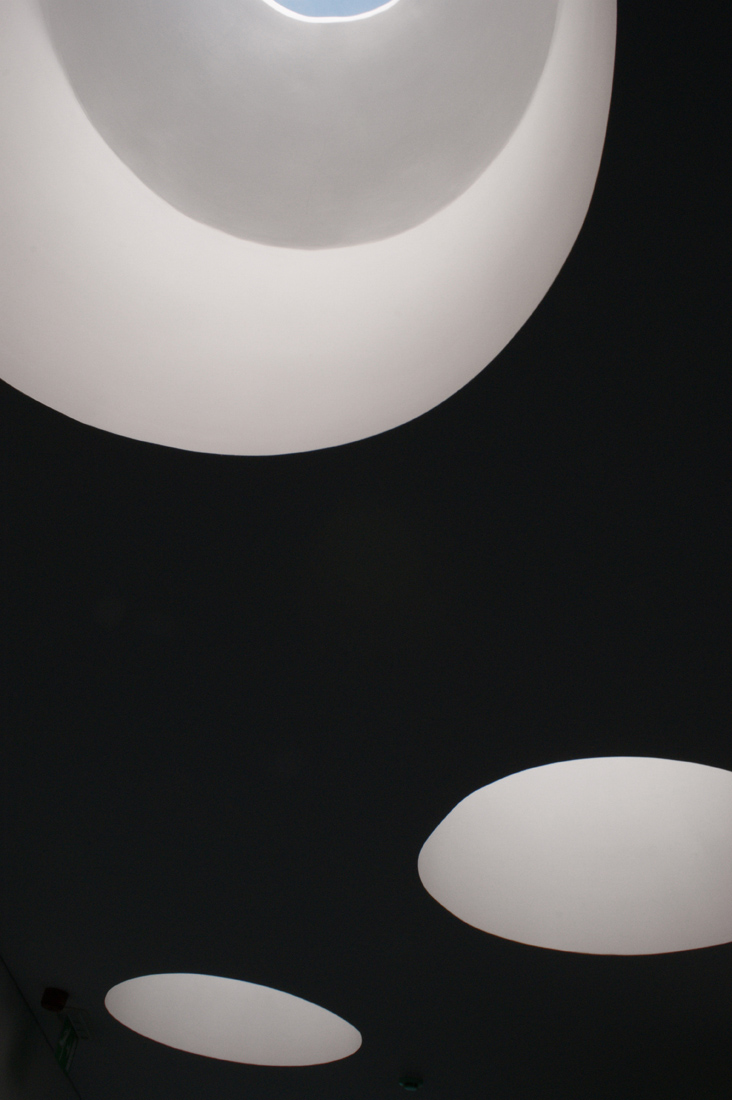
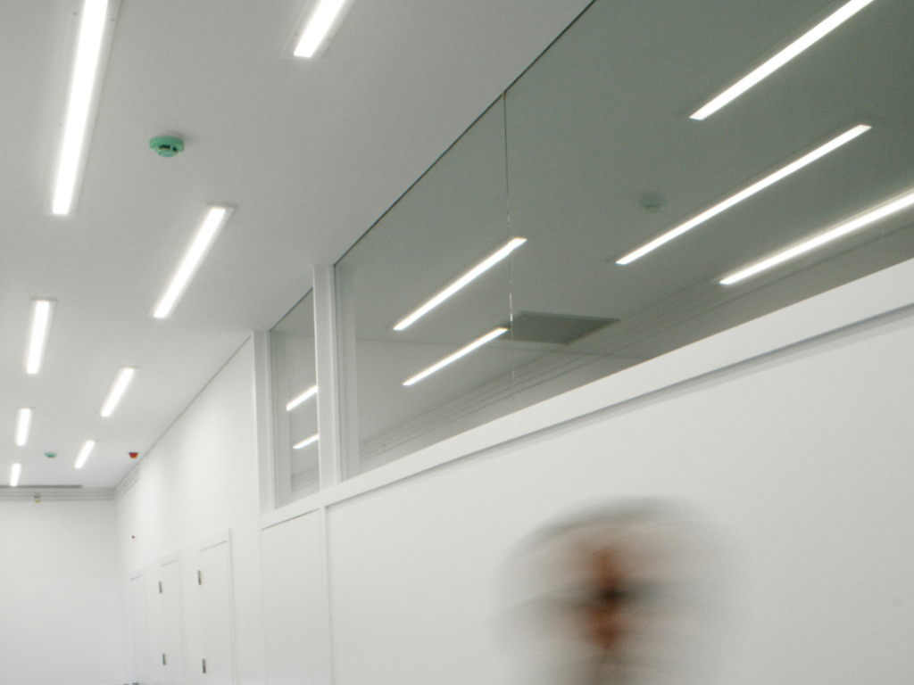
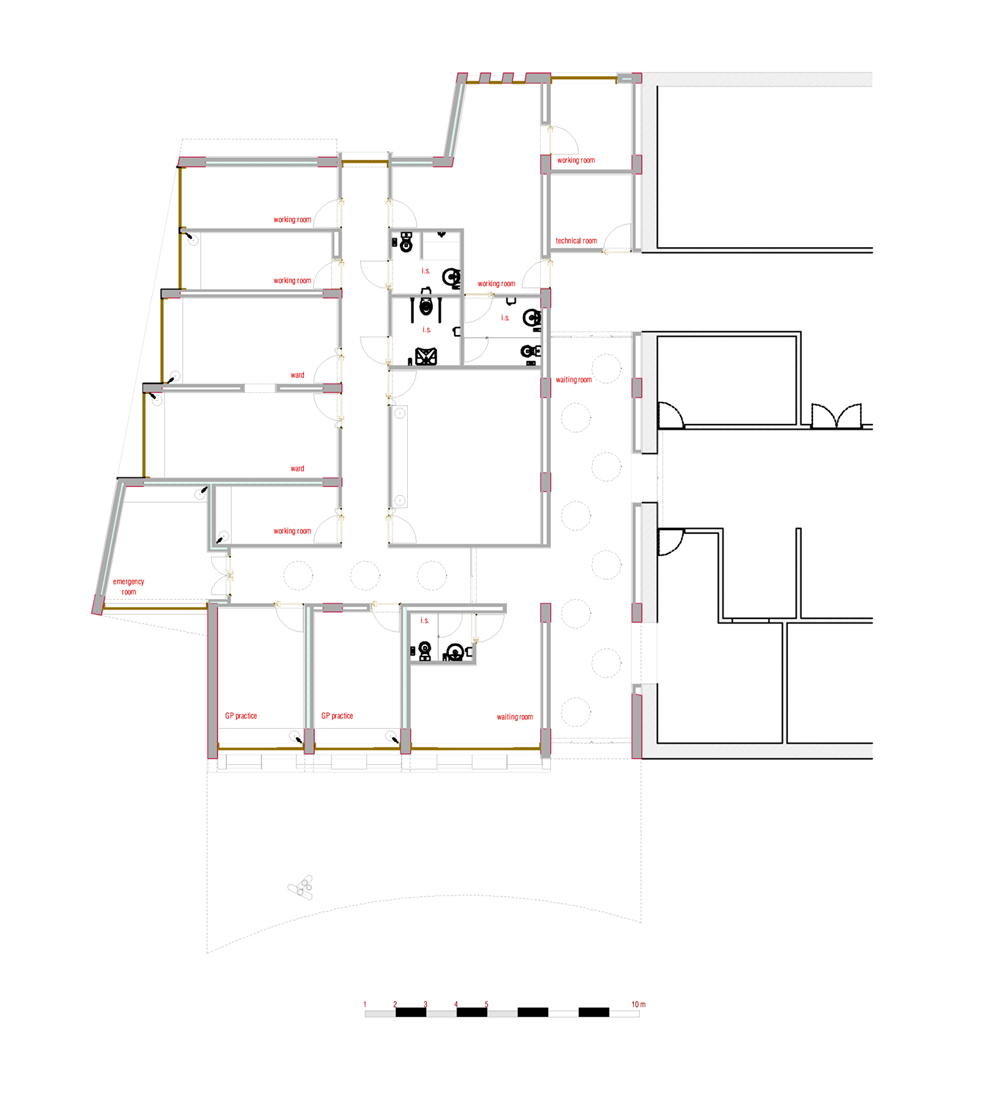
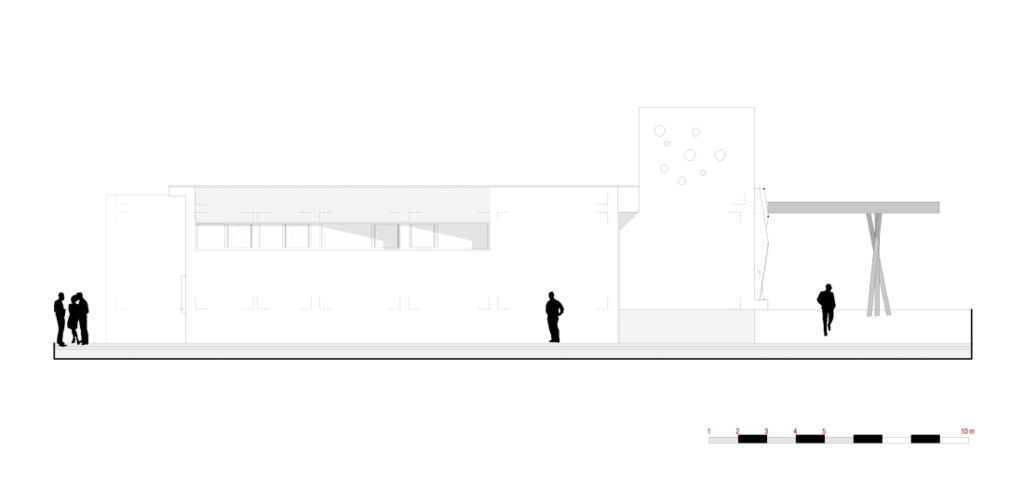
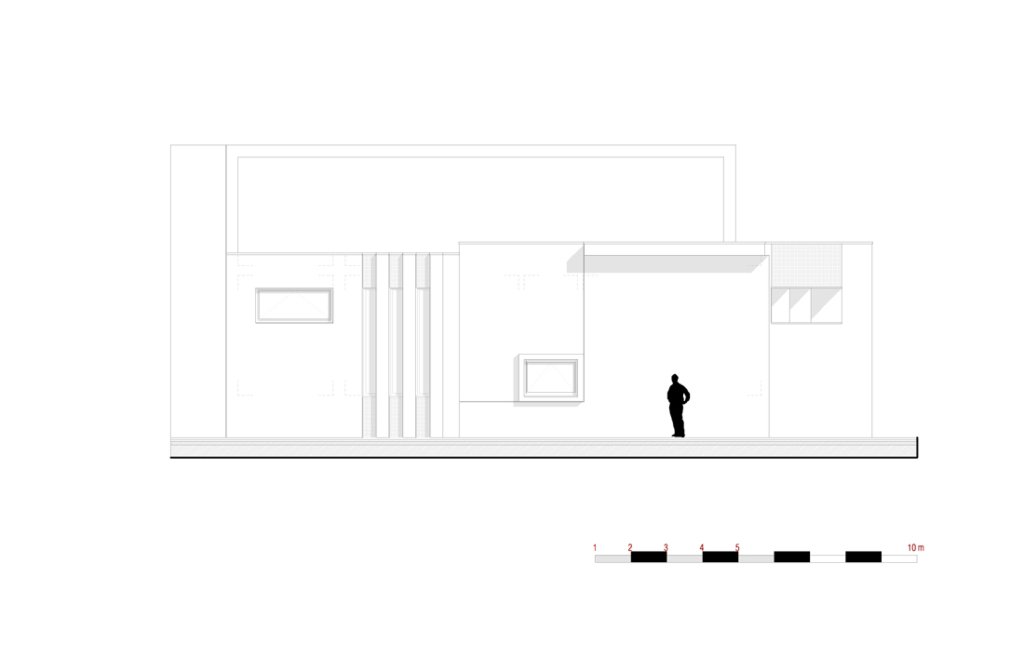
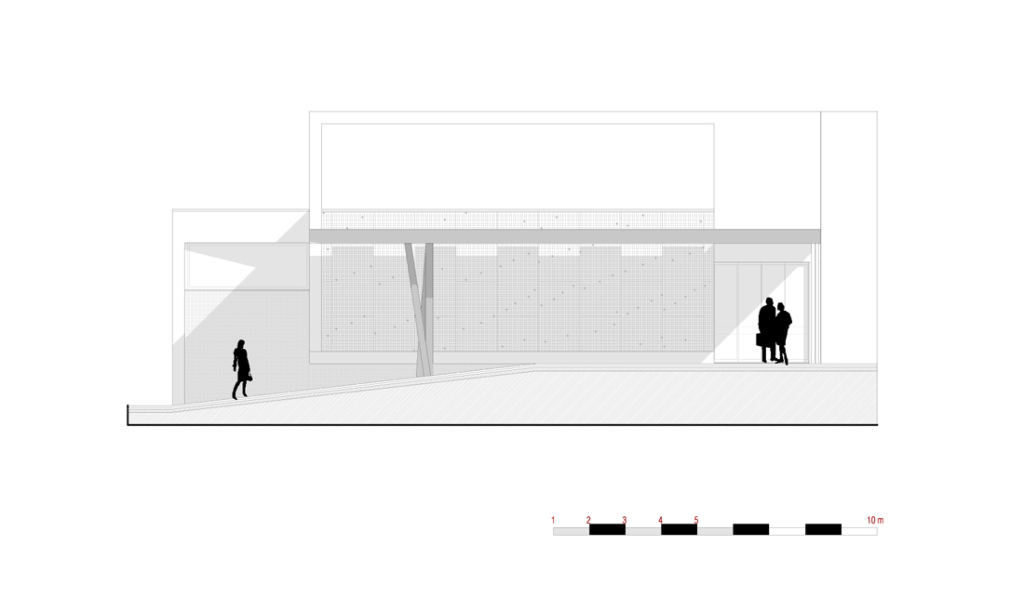
Architects: 100 Planos Arquitectura
Location: Póvoa de Varzim, Portugal
Client: The Portuguese Heath Ministry
Engineering: ASL&Associados L.da
Contractor: MonteAdriano SGPS
Design Year: 2004-2007
Construction Year: 2007-2008
Photographer: Pedro Serapicos
“The hospital was a hospital like any other in a big city. It had a sinister look, bleak, repulsive, of things that are done by necessity, an obligation … Inside didn’t fit the generous impulse of the heart, but the technique, science, the regulation.”
Domingos Monteiro - Tales and Drama, Vol, 1943
The text above was the starting point of this project.
We were asked to build a pediatric wing on a very damaged XIX century hospital.
The idea was to create a building that didn’t look like a hospital, where children and adults feld as if they were at home. An emotional, simple and non clinic, yet efficient space, were blue a white domain, under the doctors colorful closes.
The interior space is organized by tow parallel corridors perforated by skylights, that bring the Atlantic sun inside, and create constant changes on the interior.
The exterior tries to resolve the volumetric relations with the preexisting building, creating a big frame, that holds a playful metal white facade.
The rest just happens in a very free way, just expecting people feel a little bit better, inside…
그리드형
'REF. > Architecture' 카테고리의 다른 글
| [ Tham & Videgård Hansson Arkitekter ] House K, Stocksund (0) | 2008.10.25 |
|---|---|
| [ rojkind arquitectos ] Museo del Chocolate de Nestlé, Toluca, México (0) | 2008.10.25 |
| [ Francisco ] Pavilhão de refúgio em Santiago/Penafiel (0) | 2008.10.24 |
| [ Takao Shiotsuka Atelier ] White Cave (0) | 2008.10.23 |
| [ AD/11 ] Oficinas CIME (0) | 2008.10.23 |