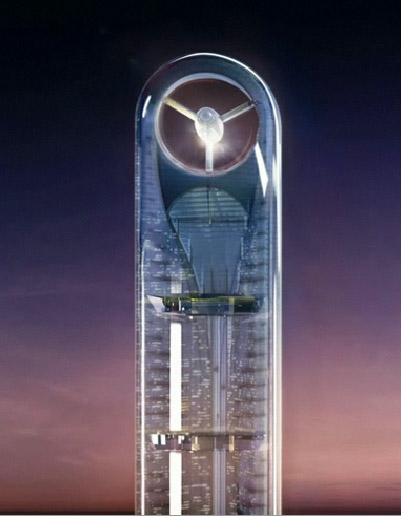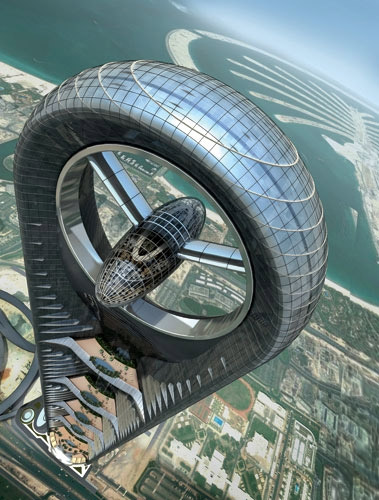728x90
The 2,15 feet (655m) tall tower includes a mixed use developement with retail, offices, 300 luxury apartments and a 250-room luxury hotel. As you can see on the vertical renderings, it has a tremendus atrium and vertical gardens every 27 floors.
The Anara tower was designed by Atkins Design Studio for Tameer Holding Investment
Construction is set to be started during next year. More images after the break
그리드형
'REF. > Architecture' 카테고리의 다른 글
| [MVRDV and ADEPT] Rødovre Skyscraper (0) | 2008.11.05 |
|---|---|
| [ Akihisa Hirata ] Sarugaku (0) | 2008.11.04 |
| [ Foreign Office Architects ] New Street Gateway (0) | 2008.11.03 |
| [ dekleva gregoric arhitekti ] XXS - eXtra eXtra Small House (0) | 2008.11.03 |
| [ LeAP Laboratorio ] Biblioteca + Mediateca Fernando del Paso (0) | 2008.11.03 |





