728x90
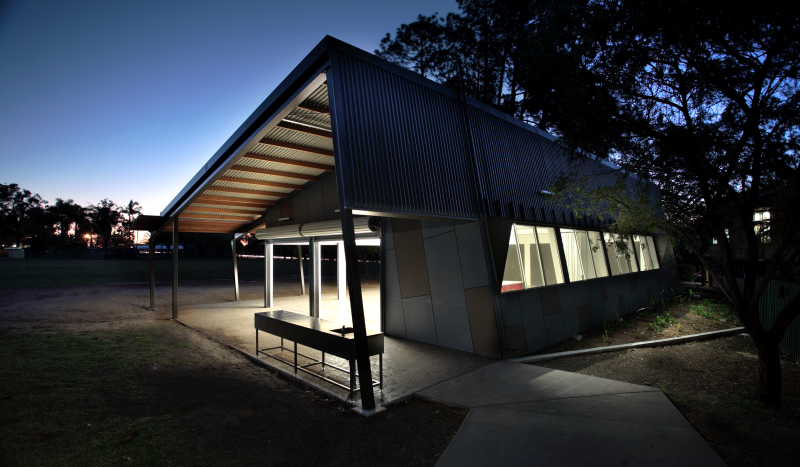
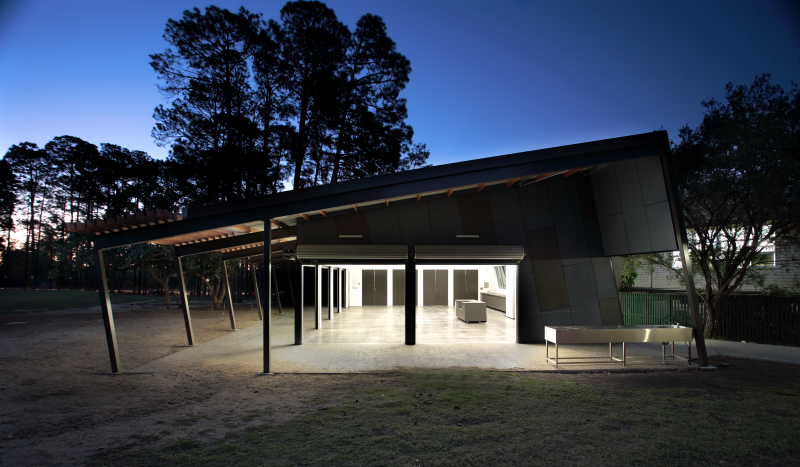
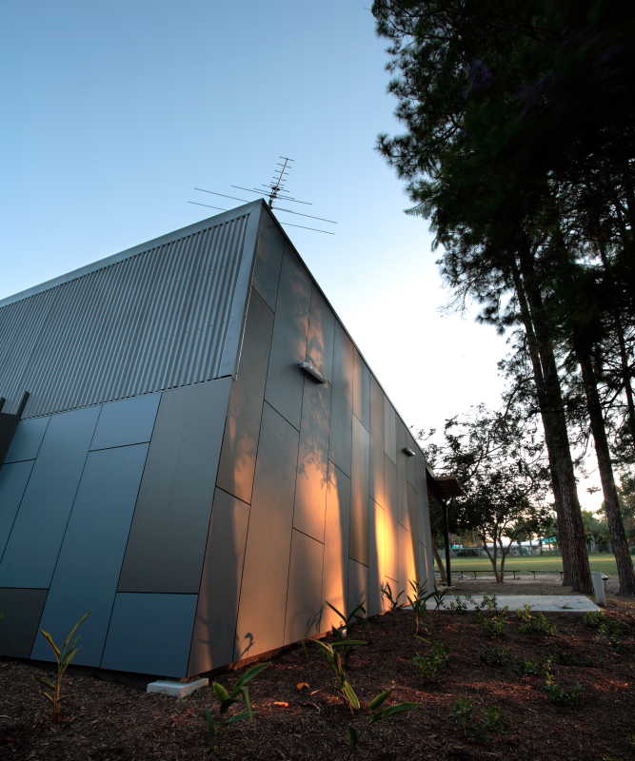
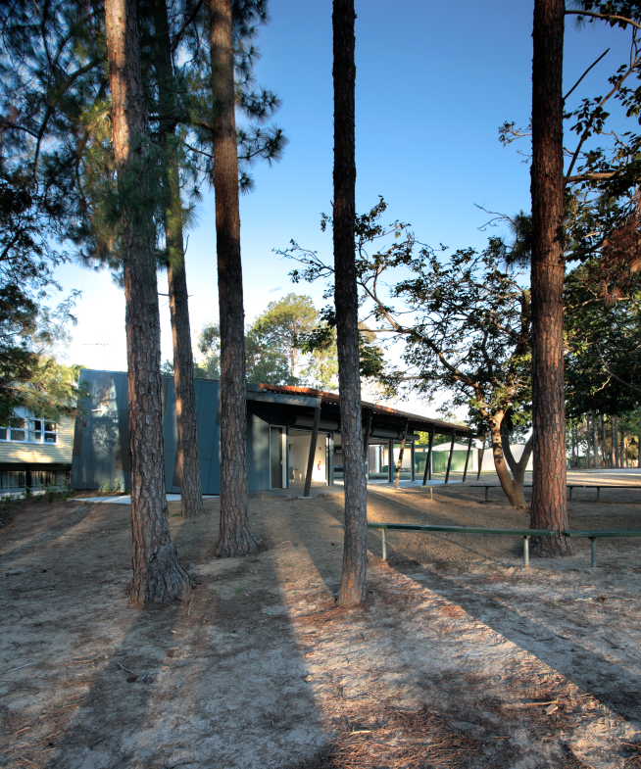
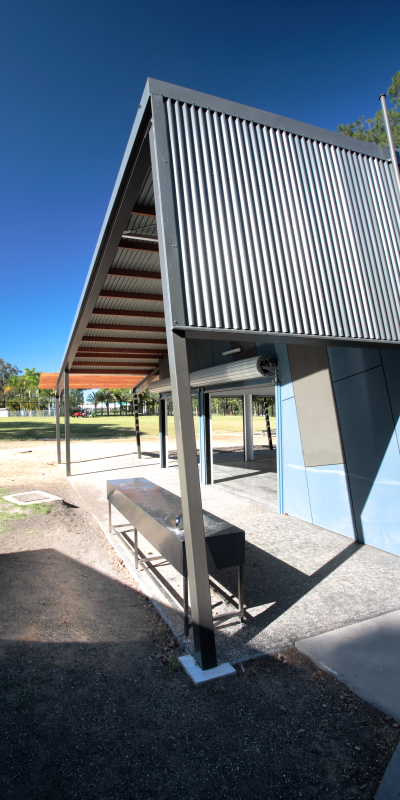
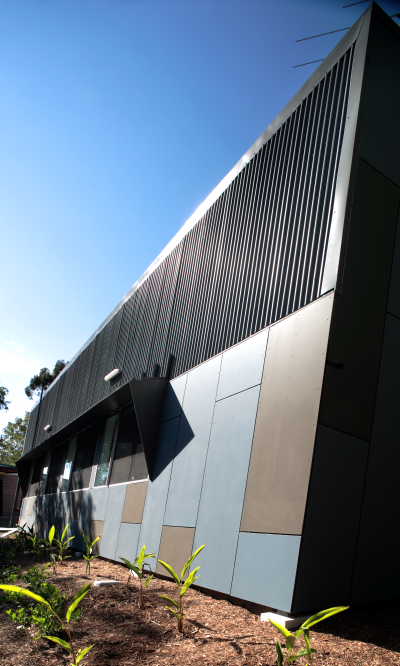
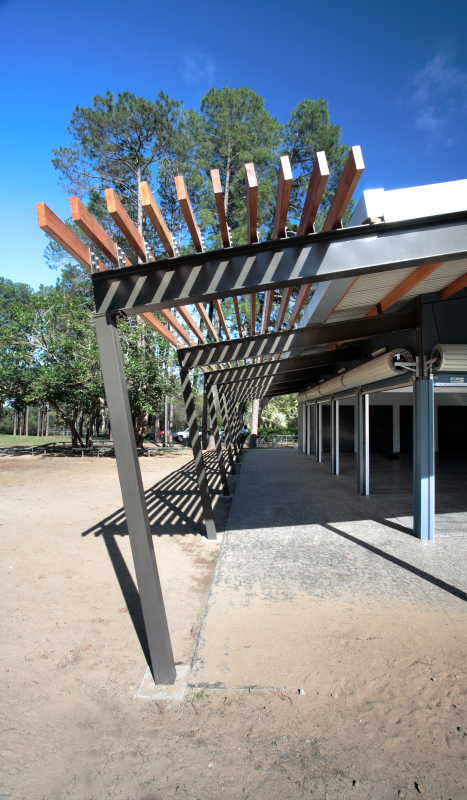
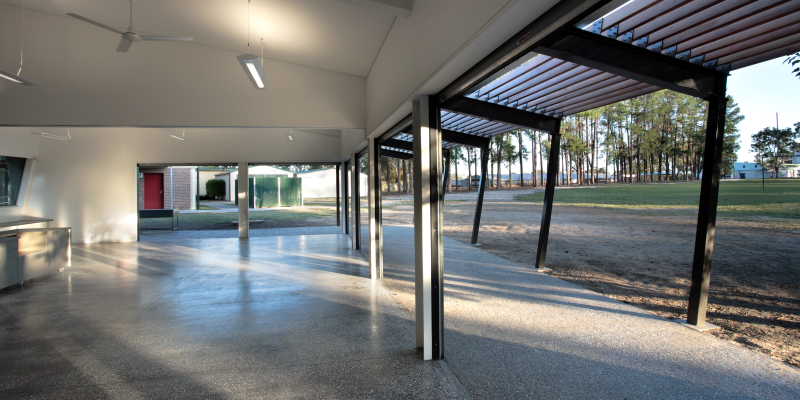
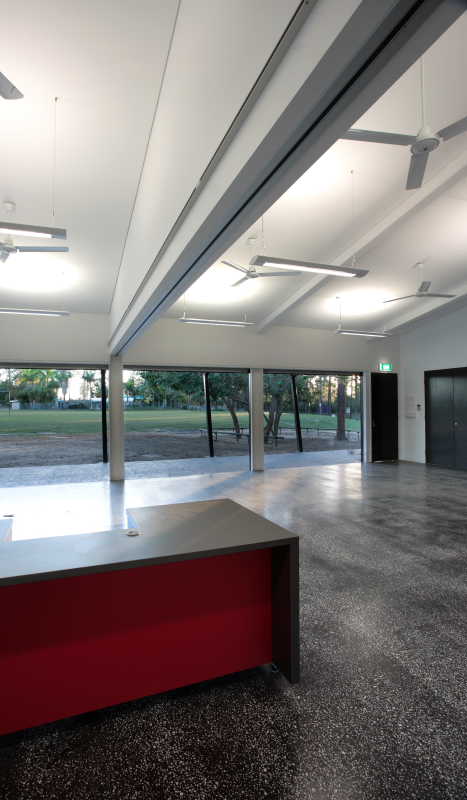
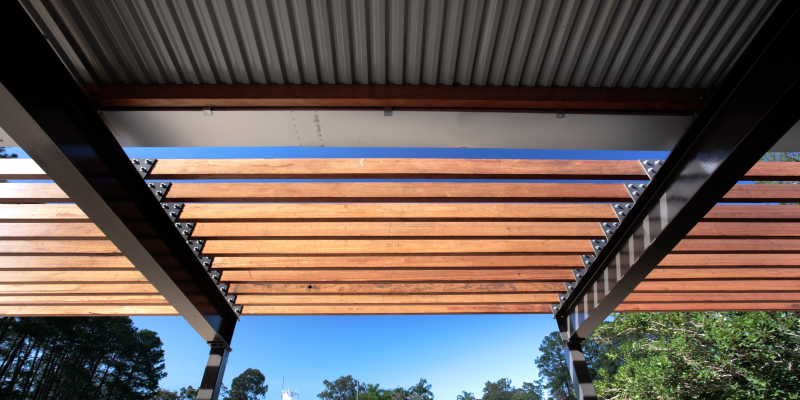
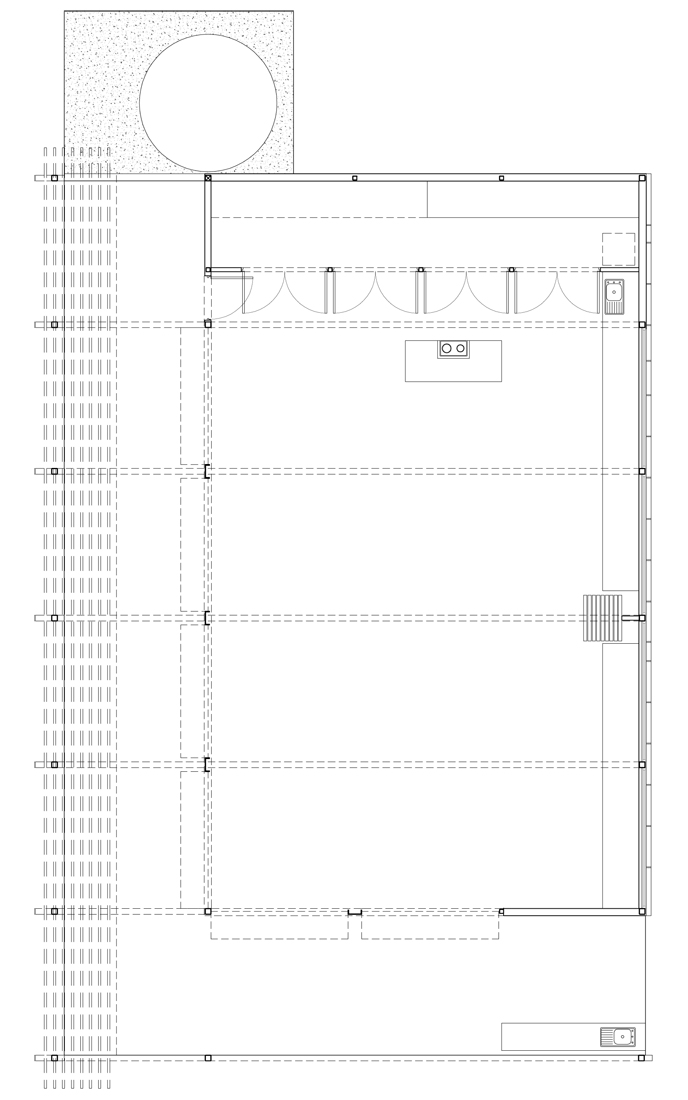
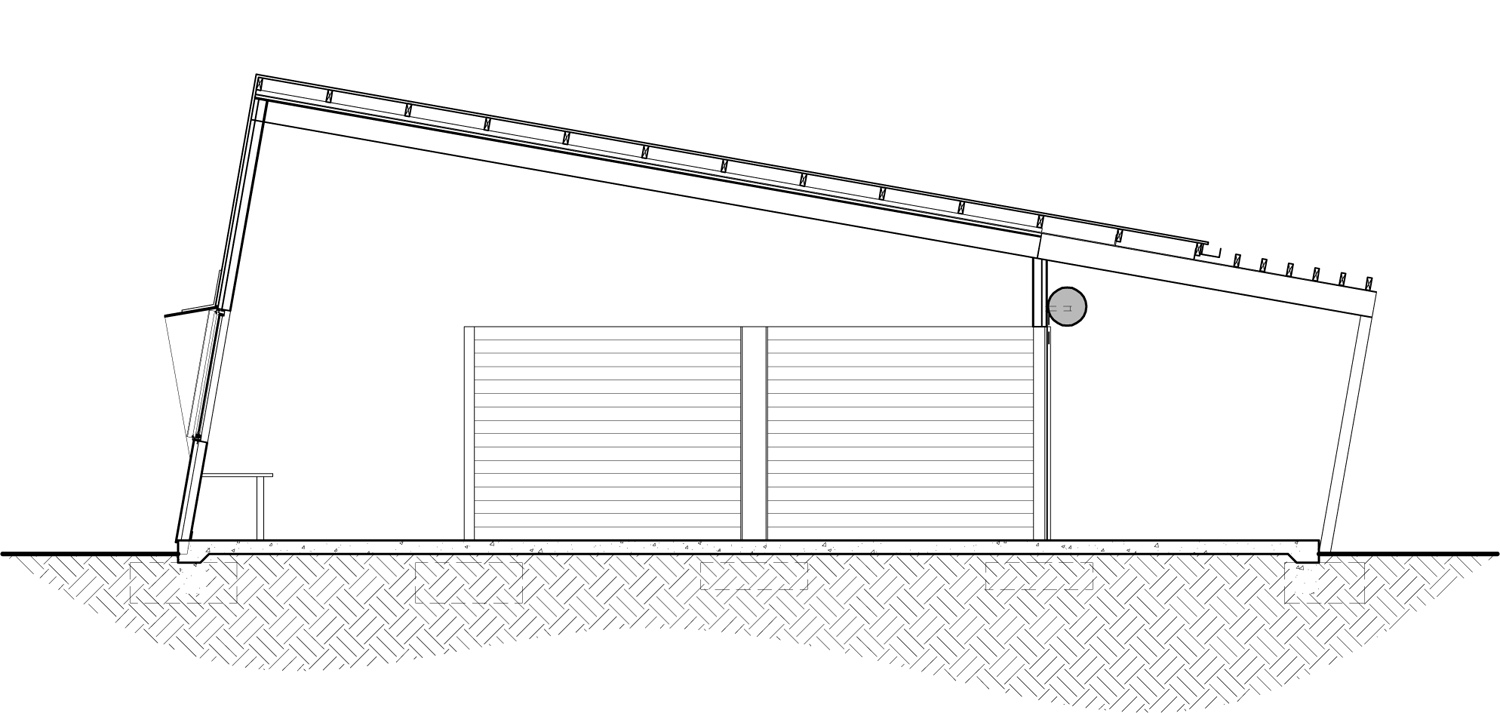



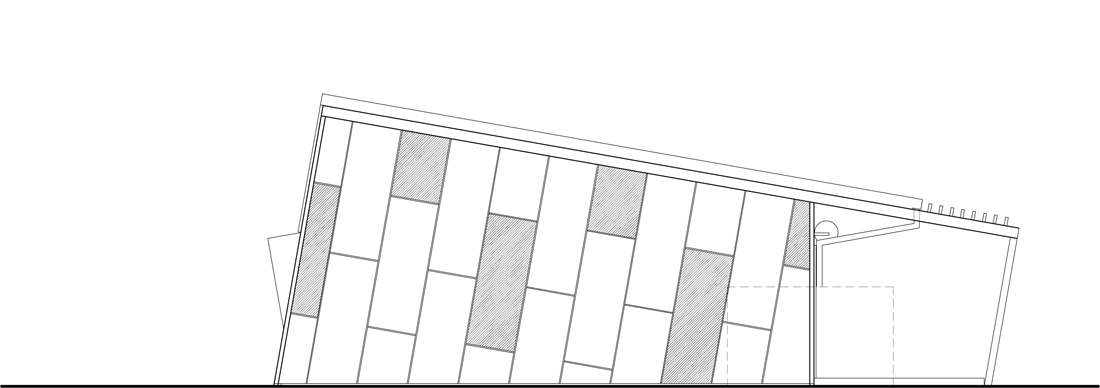
Architects: Arkhefield
Location: Park Ridge State School, Queensland, Australia
Project Team: Shaun Lockyer, Karen Ognibene, Jemima Rosevear
Project Year: 2006
Photographer: Scott Burrows, Aperture Architectural Photography
Conceptual Framework
The Creative Pavilion for Park Ridge State School was developed as an “out of the box” scheme specifically to contrast against the existing standard institutional structures. In tune with the scheme, the philosophy was to consider the building not as a classroom but a flexible space which could accommodate a range of activities. The idea was this building could stimulate the social and learning values within the school through contrasting and exciting spaces .This was explored through tectonics, program, materials and colour.
Public and Cultural Benefits
The building benefits the teachers and children of the school by creating a stimulating yet functional environment. The Creative Pavilion is the focal point of the monthly community markets which utilizes the building as well as the adjacent grounds.
Relationship of Built Form to Context
Bordering the existing oval this building initially makes a stark statement as a closed box sitting lone in the (playing) field. However, as large sections of the facade are opened up, the buildings envelope becomes more transparent and the relationship between the indoors and outdoors becomes more integral.
True to its philosophy of being “out of the box” the pavilion contrasts sharply to the existing buildings adjacent, through the use of tectonics, color and materials.
Program Resolution
The use of mobile utilities, operable walls, roller doors and ample storage allow a number of flexible spaces to be created, which can ultimately opened up to create a large indoor ? outdoor pavilion. Simple, clean yet resilient finishes have been utilized to accommodate all types of functions and the wear and tear of a constantly changing environment.
Integration of Allied Disciplines
The building expresses allied disciplines in a way which accentuates their integration. The simple portal frame is expressed both internally and externally, and the variety of lighting from general to stage lighting is exposed for easy use and integration into classes.
Cost/Value Outcome
This building facilitates a variety of functions in the one space ultimately replacing 6 classrooms. The use of simple yet resilient finishes ensures low maintenance which will ultimately incur low ongoing costs in the future. The outcome is a highly effective and economic building both in the short and long term.
Sustainability
The economic use of space means that environmental costs in terms of building footprints, materials and energy were minimized. In terms of passive sustainability, the walls can be rolled away to capture breezes and natural light. Awnings and pergolas have been used to shade the openings. A water tank for rainwater harvesting has been installed to utilize the large expanse of roof.
Response to Client and User needs
The building has been utilized well beyond its original brief extending its range of uses into the public realm and creating new opportunities for the school. The Creative Pavilion has also been a catalyst in creating a new shared public art link which connects the street to the school and the heritage elements of the school to the contemporary elements of the pavilion.
그리드형
'REF. > Architecture' 카테고리의 다른 글
| [ predock ] National Palace Museum Southern Branch (0) | 2008.11.11 |
|---|---|
| [ Daniel Carratalá / Lino Bellot ] Casa Ramos – San Vicente del Raspeig (0) | 2008.11.10 |
| [ Plasma Studio ] Esker Haus, San Candido, Italia (0) | 2008.11.09 |
| [ Fotografia de Arquitectura ] Paulo David's Centro das Artes (0) | 2008.11.08 |
| [ Aires Mateus ] Santa Maria Lighthouse Museum (0) | 2008.11.08 |