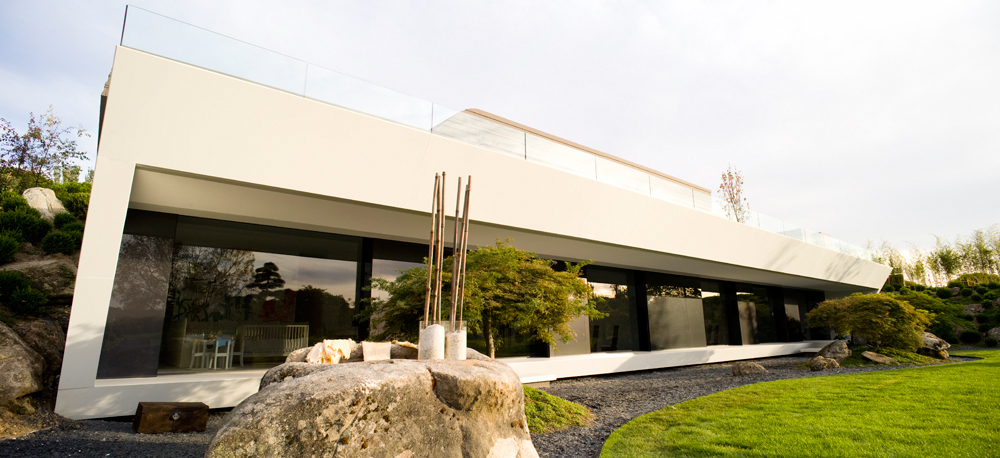
At first impression the house clearly shows its intentions, with the dominance of stylized curves and bold shapes that relate harmonically to its natural context while keeping a clearly modern character. The horizontal shapes pile up one on another, creating a stratified building that seems to emerge from the earth like a natural formation, the façades are treated with a texturized dark concrete, completing the mineral analogy.
In this capacity of being at once natural in its matter and artificial in its forms, the house reminds of the work of minimalist sculptors like David Nash, or a piece of land art.
The interior contains a varied program, solved with a very complex array of spaces with different heights and levels, as well as the particular shape of some of the rooms. The lower level contains the main hall -covered by a curved ceiling that accentuates its relevance-, living and dining rooms, master bedroom, gym, interior pool, kitchen and service areas. On the upper level is located a painting studio, under a long curved ceiling, flooded with natural light and the best views over the surrounding landscape. The basement is dedicated to health and leisure, with a bar, games room, chill out, massage room, projection room, cellar and gym.
The spaces are freed of columns and other elements that would alter its fluidity and openness, light materials have been used in the interior design to improve this aspect. The floors are covered with large format white ceramic tiles and the bathrooms are finished in white aluminum.

- ground plan
'REF. > Architecture' 카테고리의 다른 글
| [ Dorte Mandrup ] Skanderborggade Day Care Centre (0) | 2008.11.15 |
|---|---|
| [ Wingardh ] K:fem department store (0) | 2008.11.14 |
| [ Adamo-Faiden ] Conesa 4560 (0) | 2008.11.13 |
| [ MVRDV ] Sky Village in Rødovre (0) | 2008.11.12 |
| [ JSA ] Juvet Landscape Hotel (0) | 2008.11.12 |




