728x90
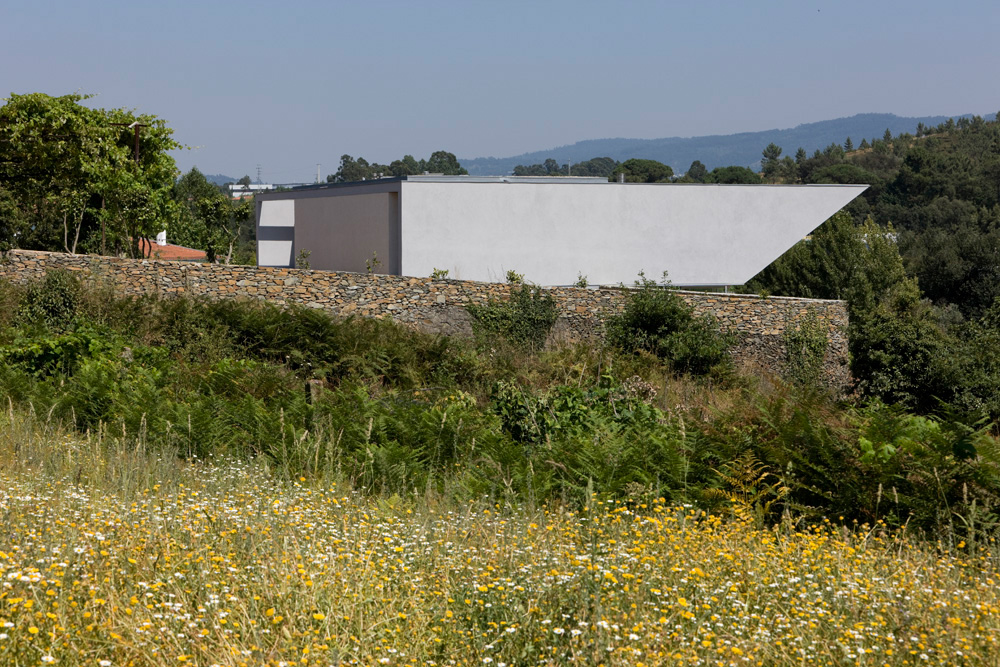
Location: Lousado, Vila Nova de Famalicão, Portugal
Site Area: 3,013 sqm
Constructed Area: 355 sqm
Promotor: Joaquim Agostinho Carneiro da Costa e Sá
Collaborators: Ana Neto Vieira, Susana Silva, Telmo Gomes, Katharina Wiederman, Pedro Gama
Structure and foundation engineering: GOP
Hydraulic Services: GOP
Technical Facilities Engineering: GET
Coordination and supervision: Graça Correia
Contractor: Emplame
Project year: 2004
End of construction: 2008
Photographs: Alberto Placido, Luis Ferreira Alves
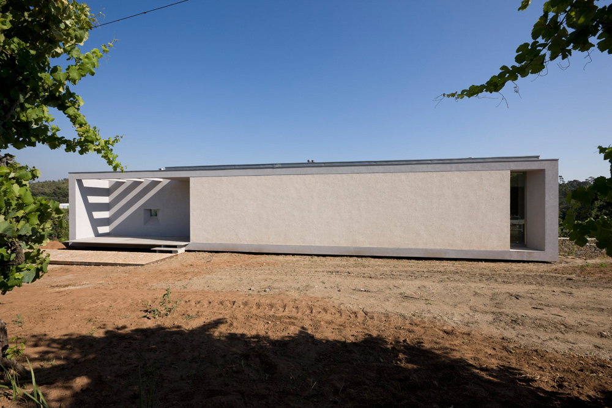
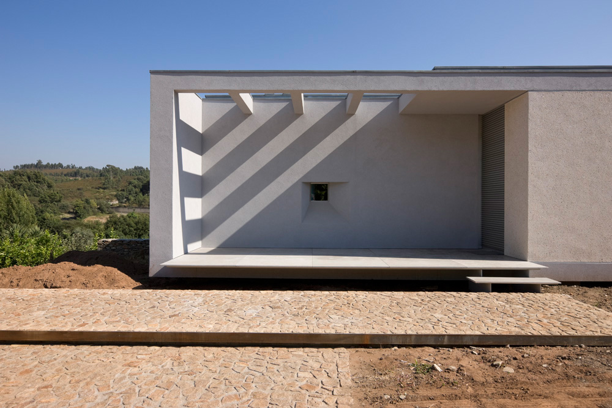
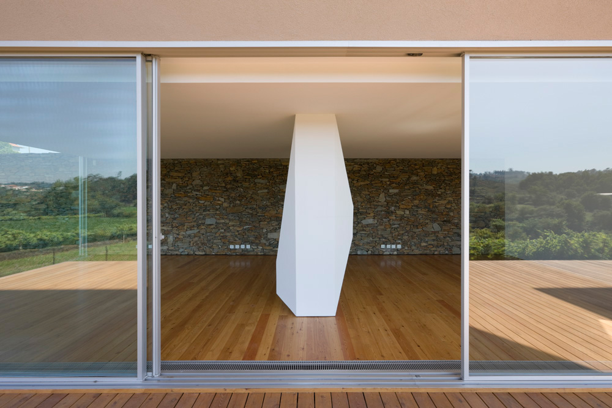
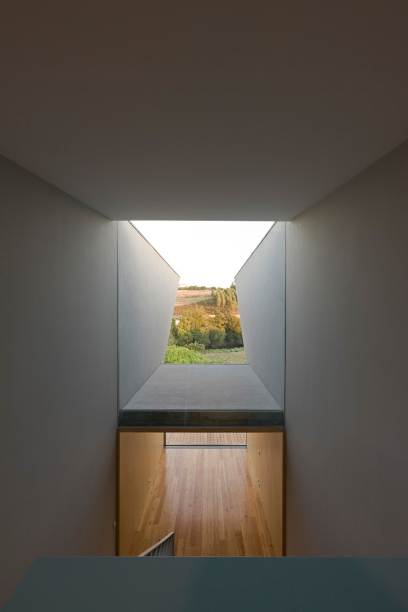
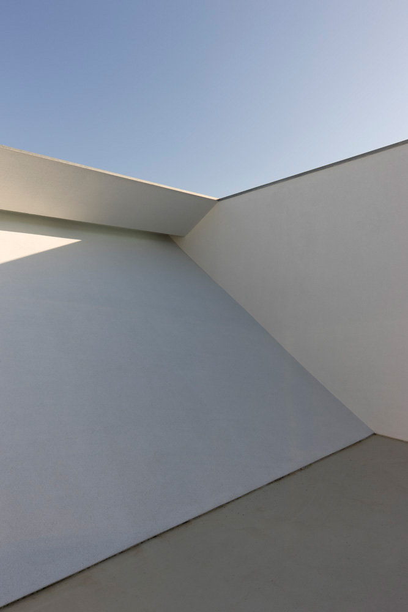
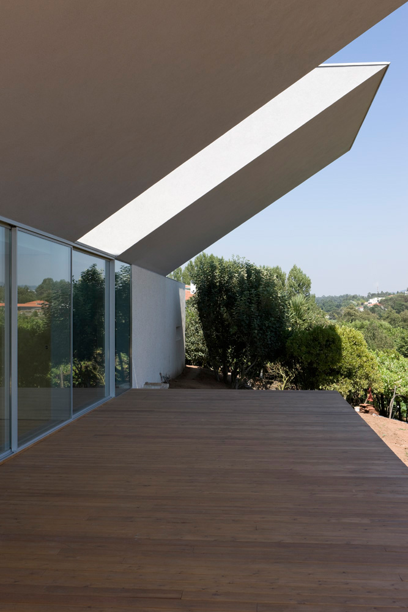
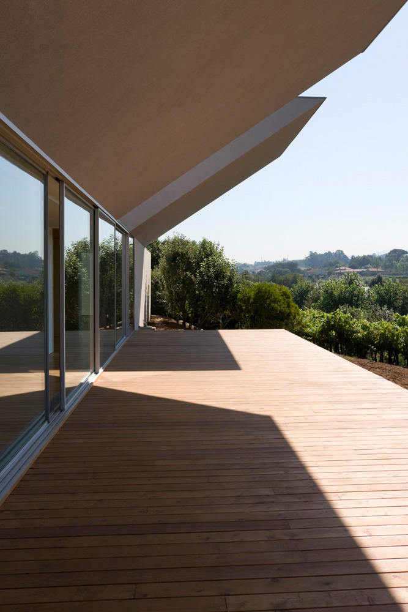
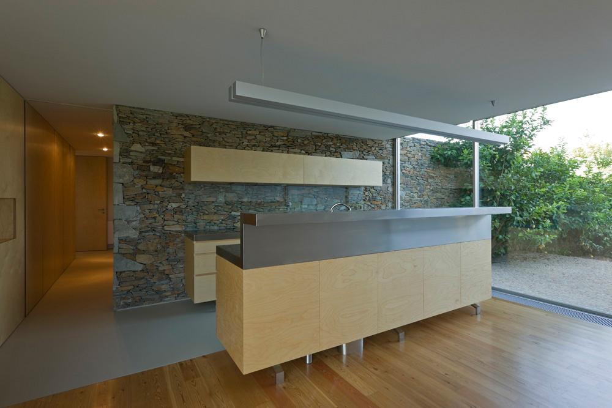
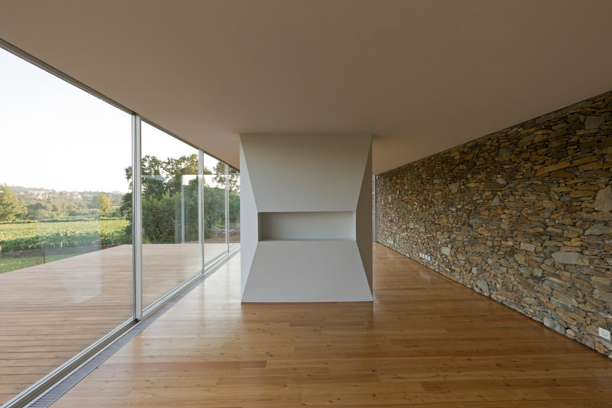
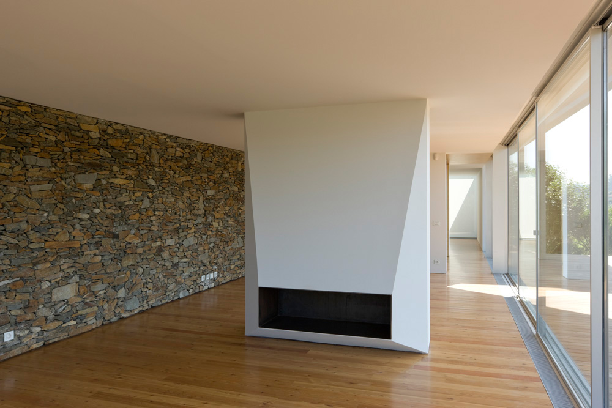
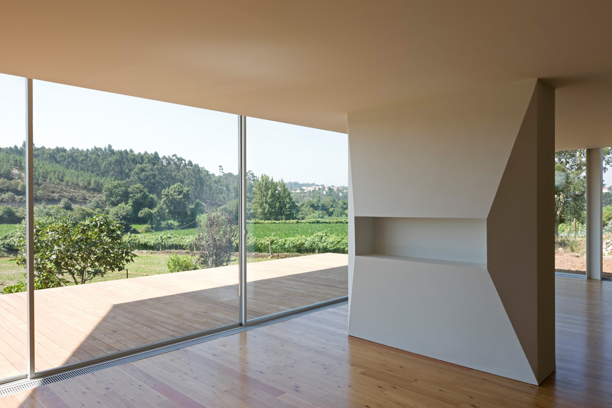
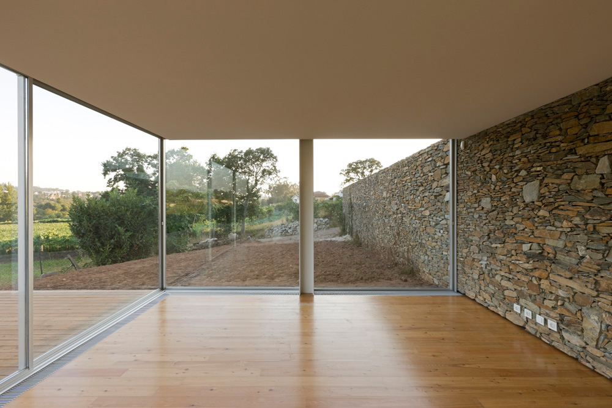
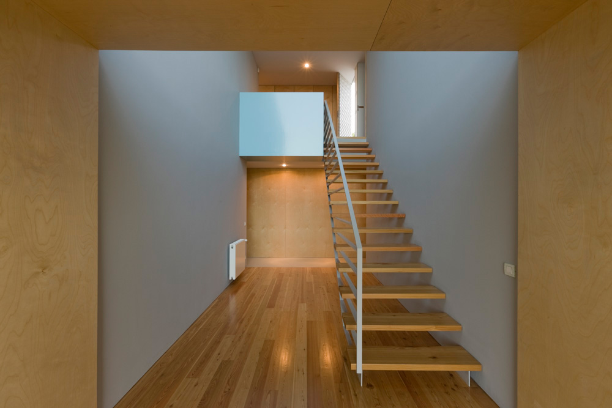
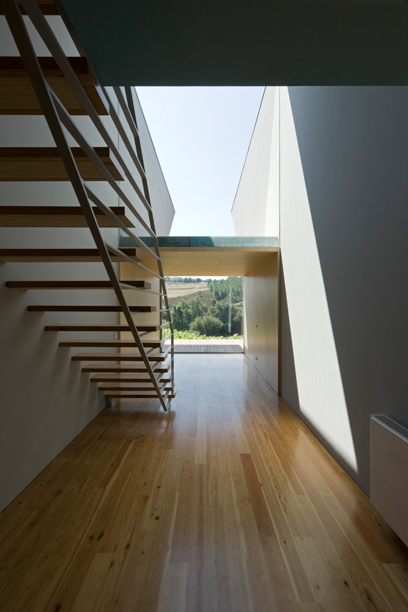
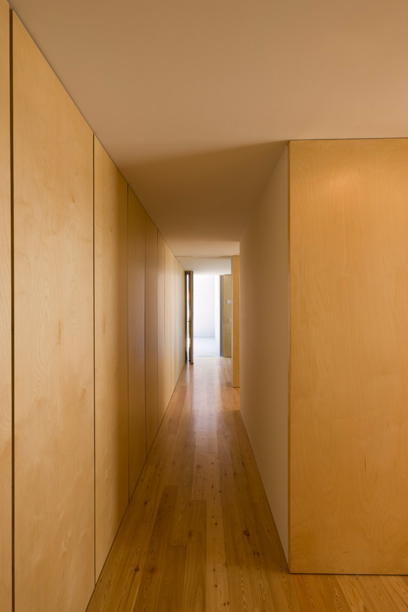
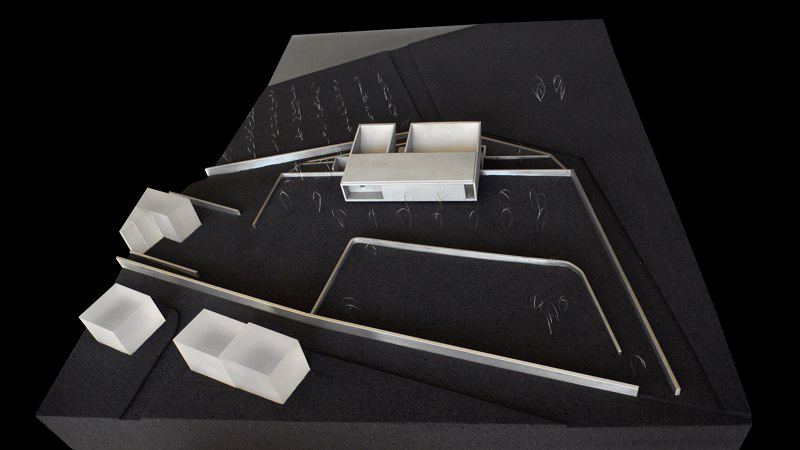
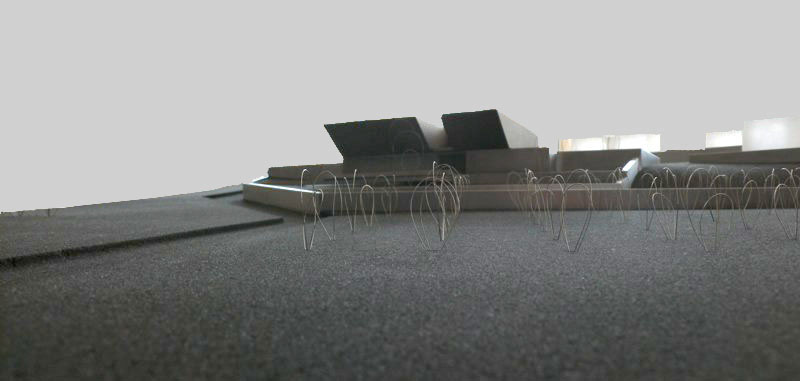
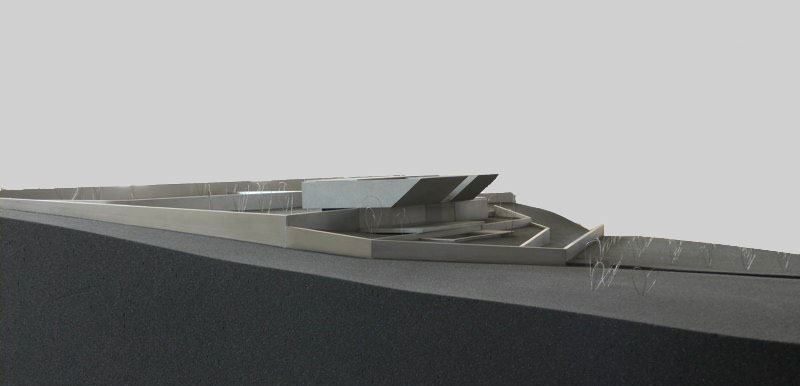
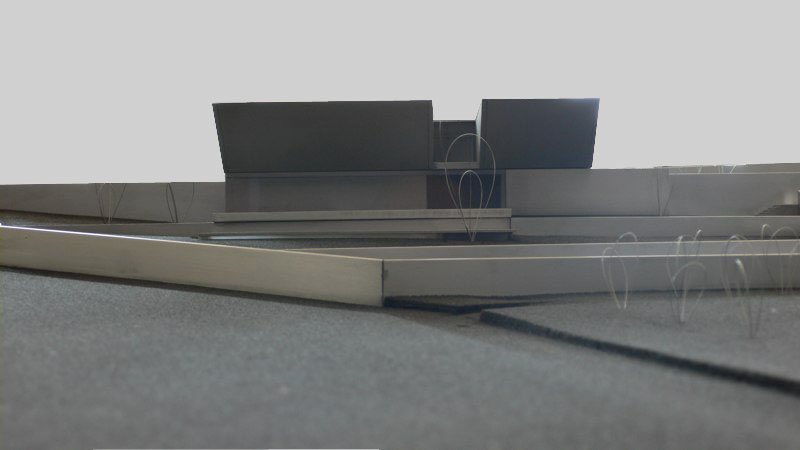
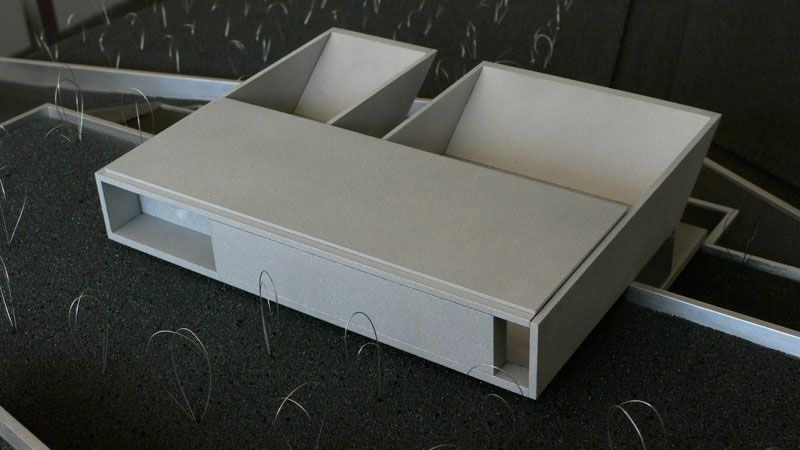
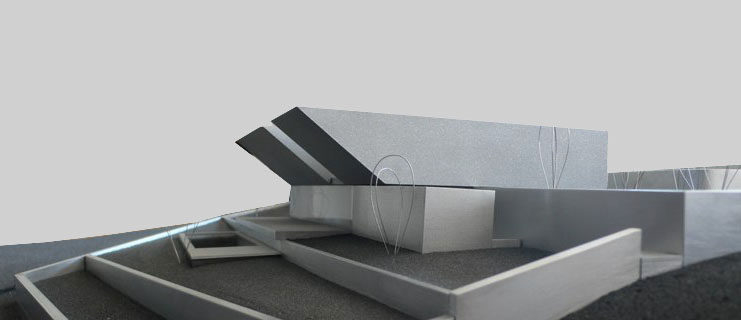
Ignoring the possibility of a process resulting on a work’s appearance, this conviction allows, within each program particularity, the investment on the same themes without compromising each one’s quality. On the contrary, through incorporation one defines its singularity and so, the features of the surroundings turn out to be fundamental.
그리드형
'REF. > Architecture' 카테고리의 다른 글
| [ St-Loup - Localarchitecture ] Temporary chapel for the Deaconesses (0) | 2008.11.23 |
|---|---|
| [ ZDA, Z desarrollo + arquitectura ] PH-N - Penthouse en México (0) | 2008.11.23 |
| [ SHoP Architects ] In Progress 290 Mulberry (0) | 2008.11.22 |
| [ Wingardh ] Muritzeum (0) | 2008.11.22 |
| [ Oppenheim Architecture + Design ] he Vault (0) | 2008.11.22 |