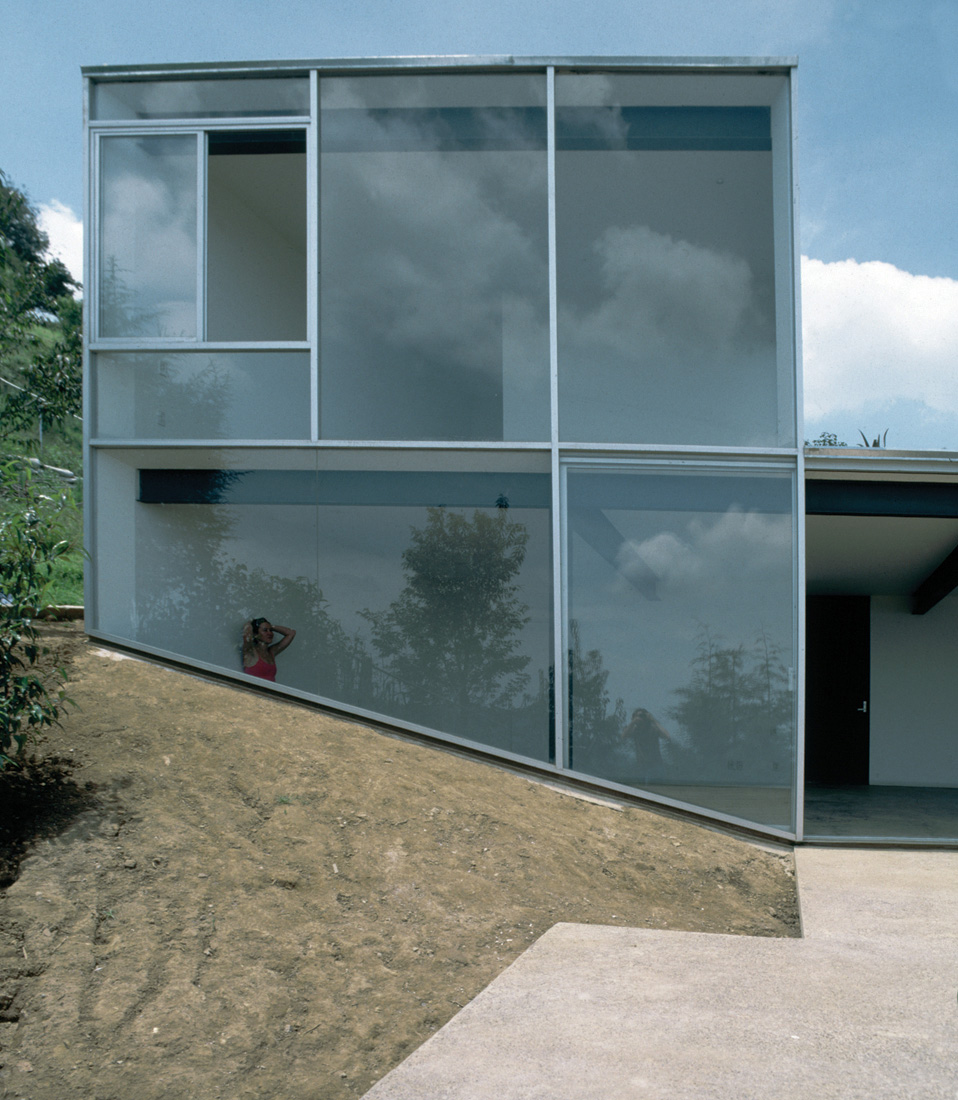728x90

Location: Desierto de los Leones, Mexico DF, Mexico
Project Leader: Derek Dellekamp
Project Team: Honore Carmona, Fernando Valencia, Horacio Merediz, Omar Chavez Godoy
Program: Single Family House
Constructed Area: 130 sqm
Project Year: 2002-2003
Photographs: Dellekamp arquitectos





Built with a budget of 60,000.00 USD the house employs standard materials and solutions as well as a simple structure.
We placed the house looking to the west were the Izttlacihuatl and Popocatepetl volcanoes can be seen. The remaining three facades are solid to protect the interior from strong winds and assure privacy from the street at the lower level.
The slope is reflected on the glassed facade in the area that is under ground, continuing with the vertical circulation that follows the inclination of the site. To the main volume we added a platform that connects the interior with the garden and allows to see the complete view of the city that continues to the the north.
In order to accentuate the diagonal tensions of the topography and the house, the rectangles that conform the facades turned into triangles by simply painting them in two tones.




그리드형
'REF. > Architecture' 카테고리의 다른 글
| [ BURO II + CITIC ] Guangzhou Baiyun International Convention Center (0) | 2010.03.23 |
|---|---|
| [ ACXT ] Automotive Intelligence Center (0) | 2010.03.23 |
| [ Standardarchitecture-Zhaoyang Studio ] Niyang River Visitor Center (0) | 2010.03.23 |
| [ RISCO Architects ] Ponta Delgada Seafront and Port (0) | 2010.03.22 |
| [ RISCO Architects ] Altis Belém Hotel (0) | 2010.03.22 |