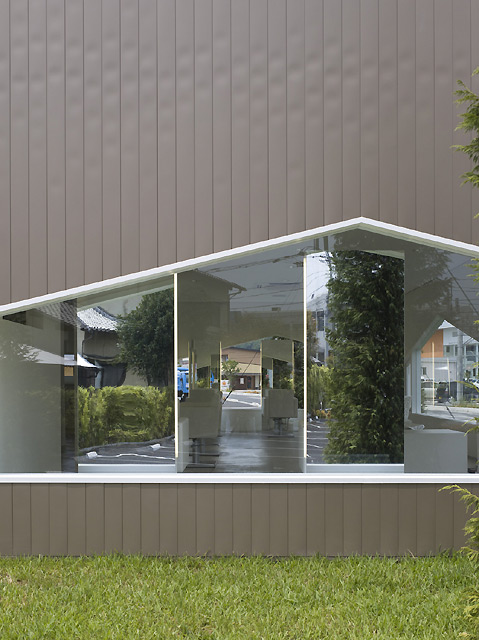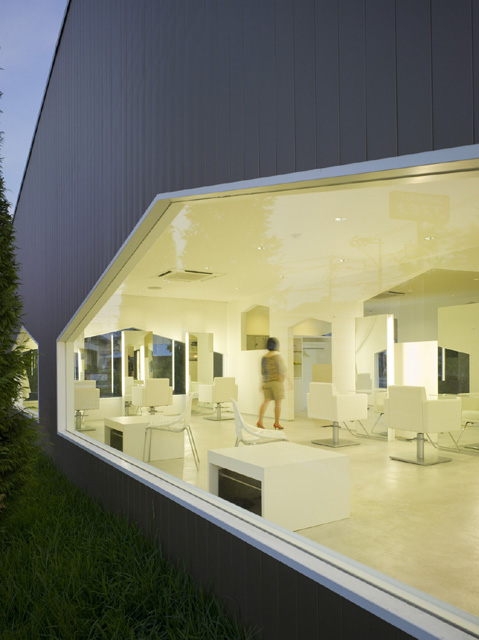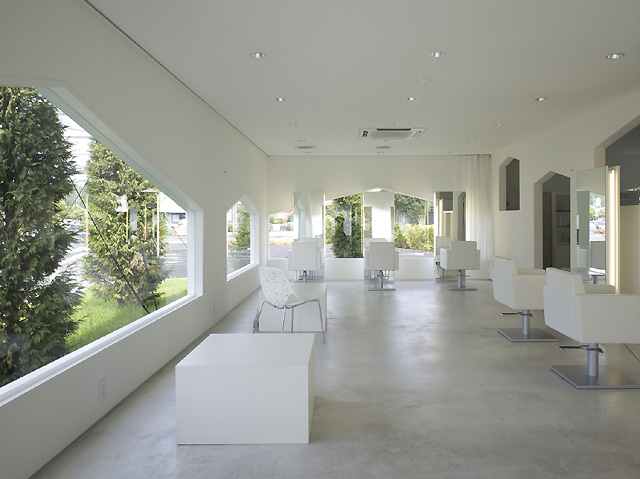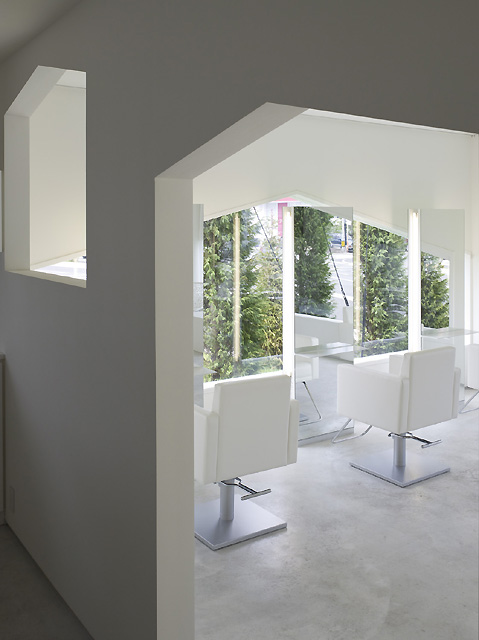728x90

Location: Oita-city, Oita, Japan
Client: Private
Project year: 2008
Constructed area: 119 sqm
Photographs: Toshiyuki YANO (Nacasa & Partners Inc.,)













It seems to assemble space while connecting the paper which clipped out a chevron figure. A repetition of the same figure produces the delicate deviation from the every day required of a hair salon. And it gives the whole building fictiveness.


그리드형
'REF. > Architecture' 카테고리의 다른 글
| [ OFIS ] Student apartment studios in Paris (0) | 2008.11.30 |
|---|---|
| [ Emiliano López and Mónica Rivera Arquitecto ] Hotel Aire Bardenas (0) | 2008.11.29 |
| [ Rocker-Lange Architects ] Inside Out - Outside In (0) | 2008.11.29 |
| [ bak Arquitectos ] Casa Mapuche – Pilar (0) | 2008.11.28 |
| [ franklinazzi ] REHABILITATION ET EXTENSION D'UNE MAISON YPORT FRANCE (0) | 2008.11.27 |