728x90
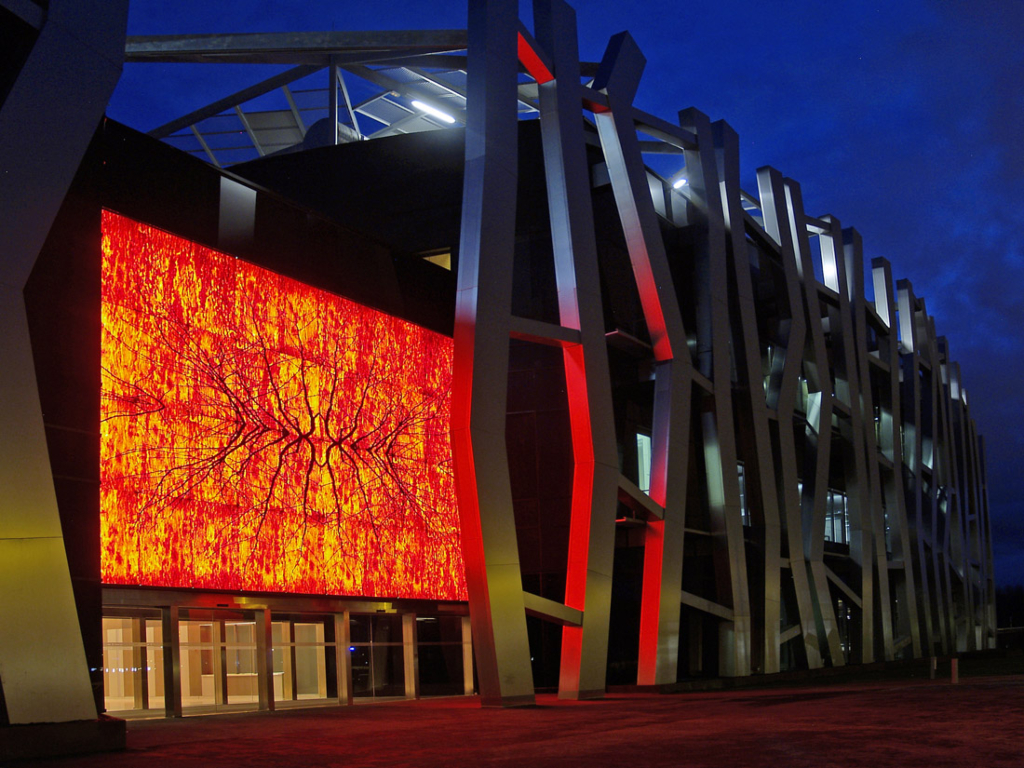
Location: Madrid, Spain
Project year: 2005
Construction year: 2007
Client: Local Savings Bank: Caja Vital Kutxa Headquarters
Structural Engineer: NB 35, Madrid
Artists: Javier Perez: two walls and ceiling of the main hall / Miguel Gonzalez de San Román: paintings on the basement
Site Area: 11,042 sqm
Constructed Area: 16,578 sqm
Photographs: Cesar San Millan
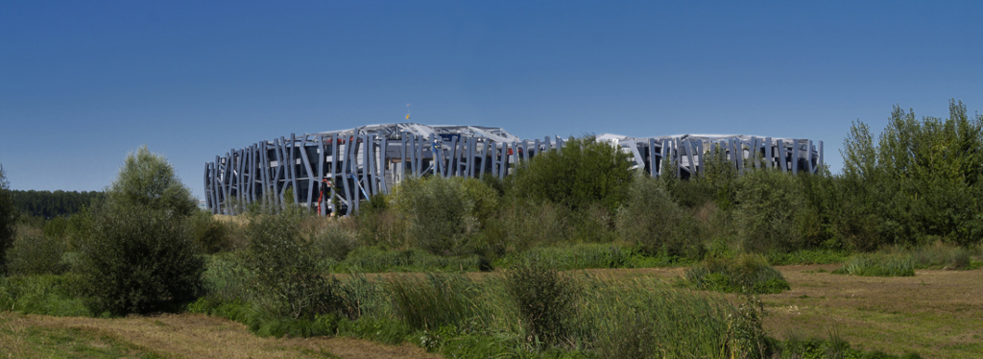
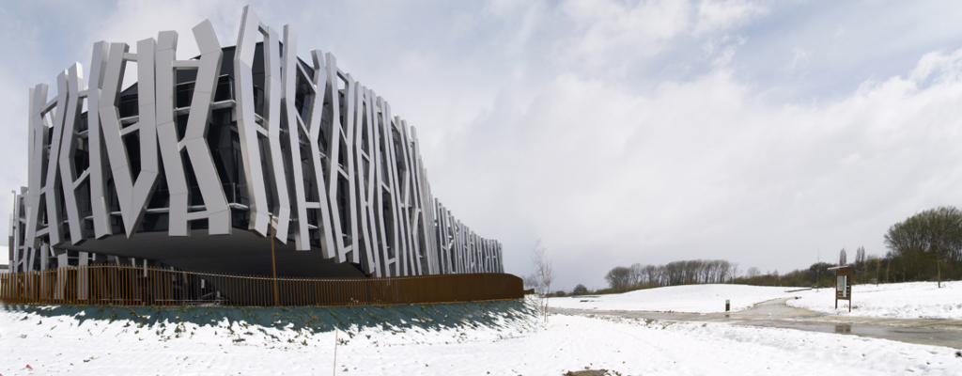
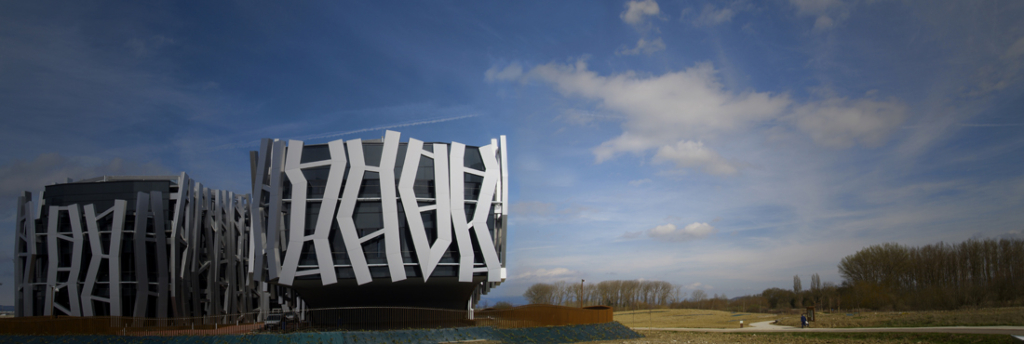
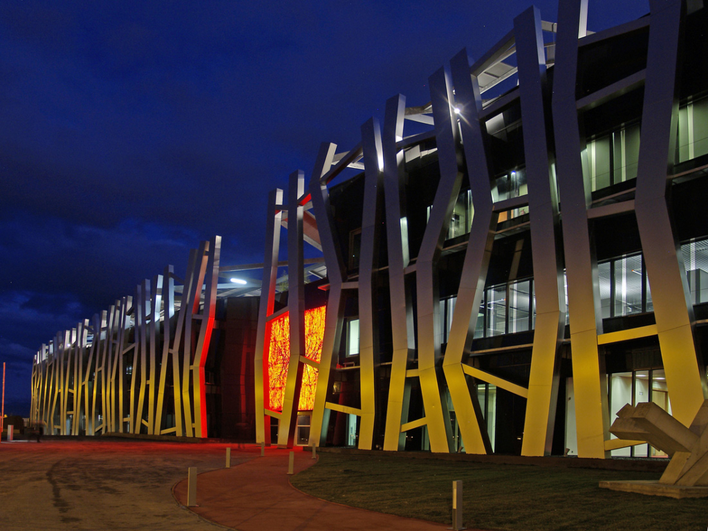
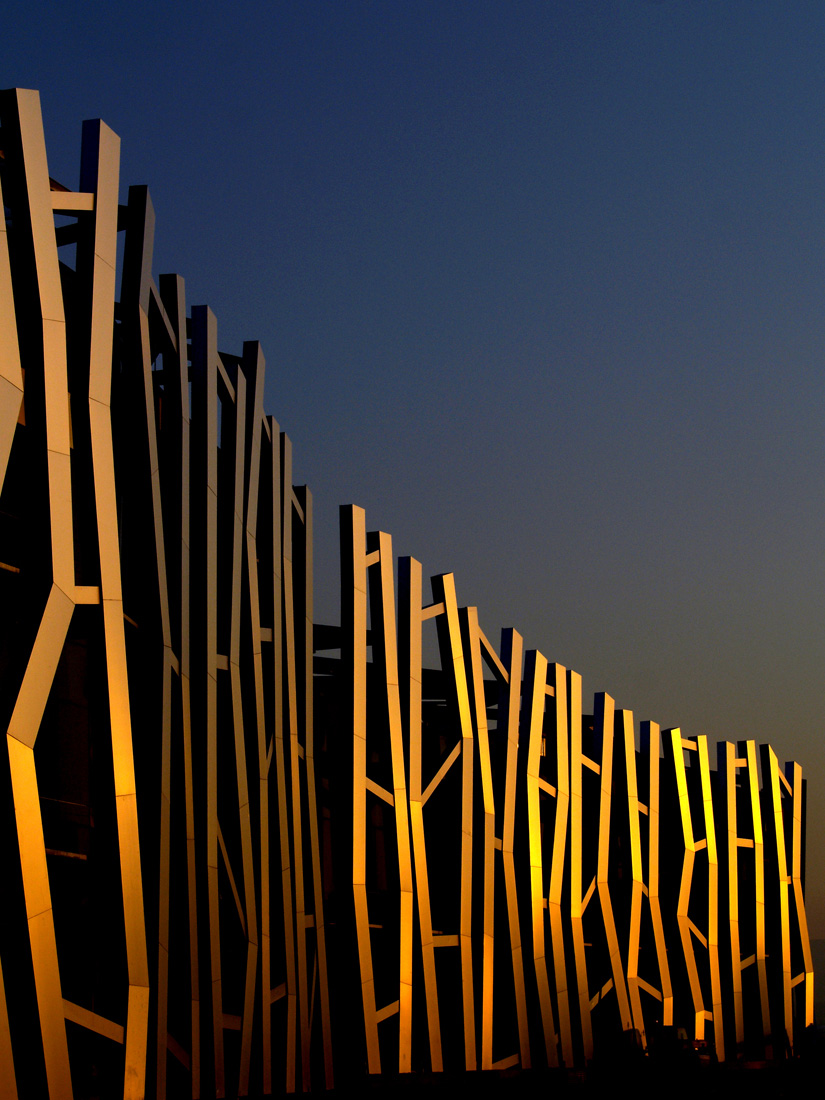
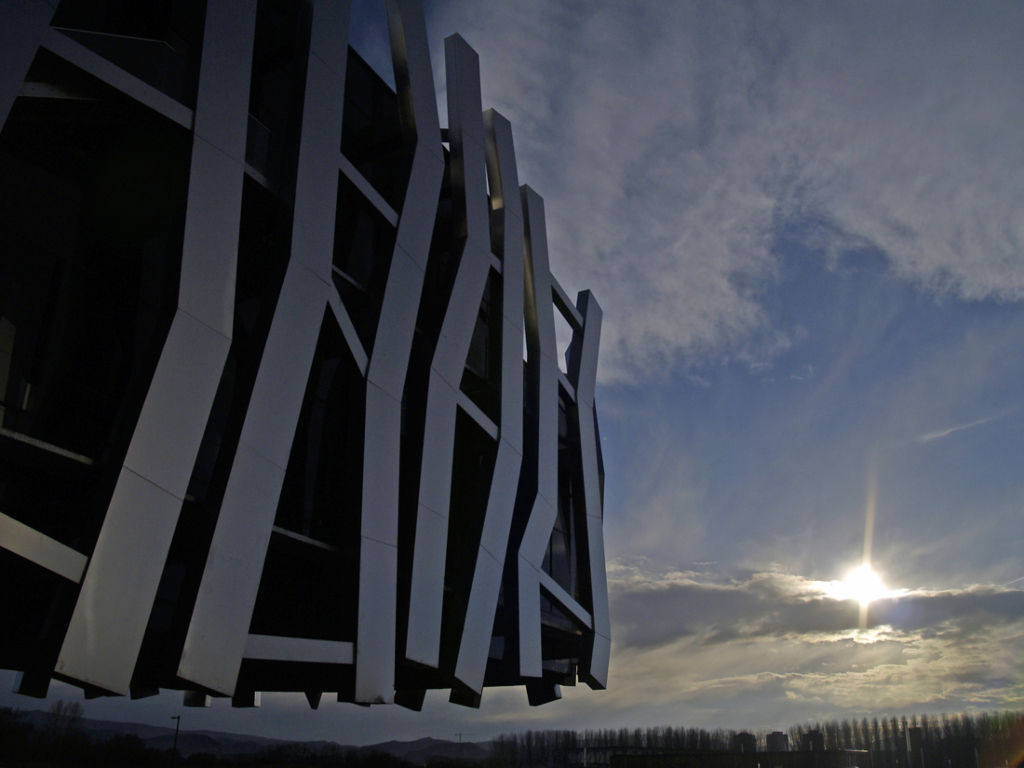
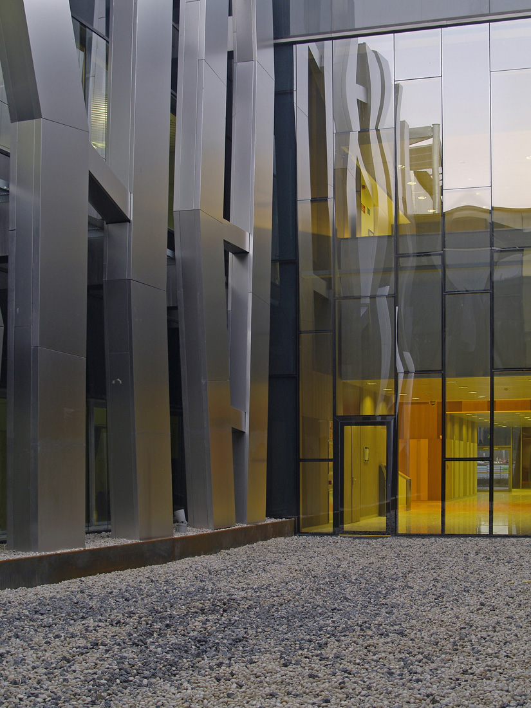
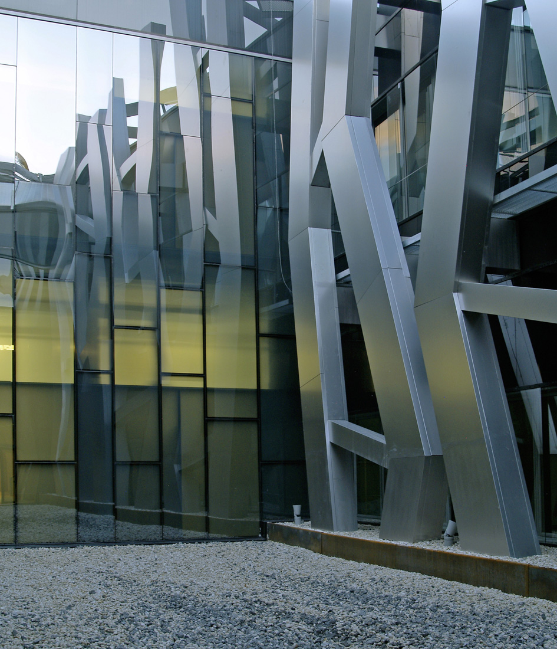
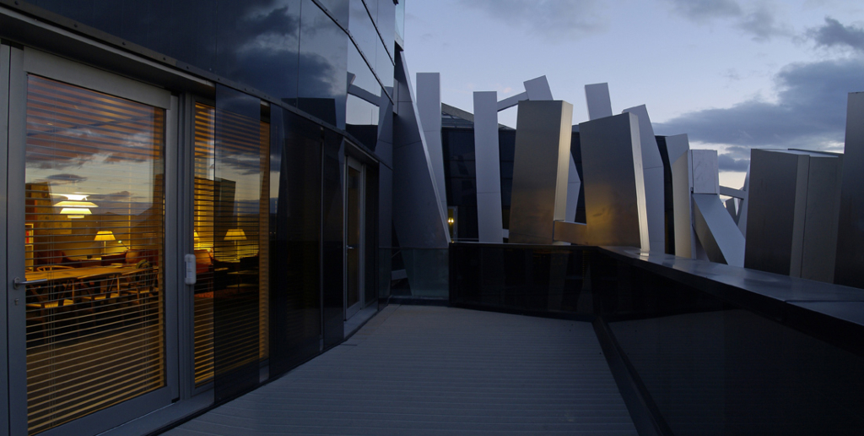
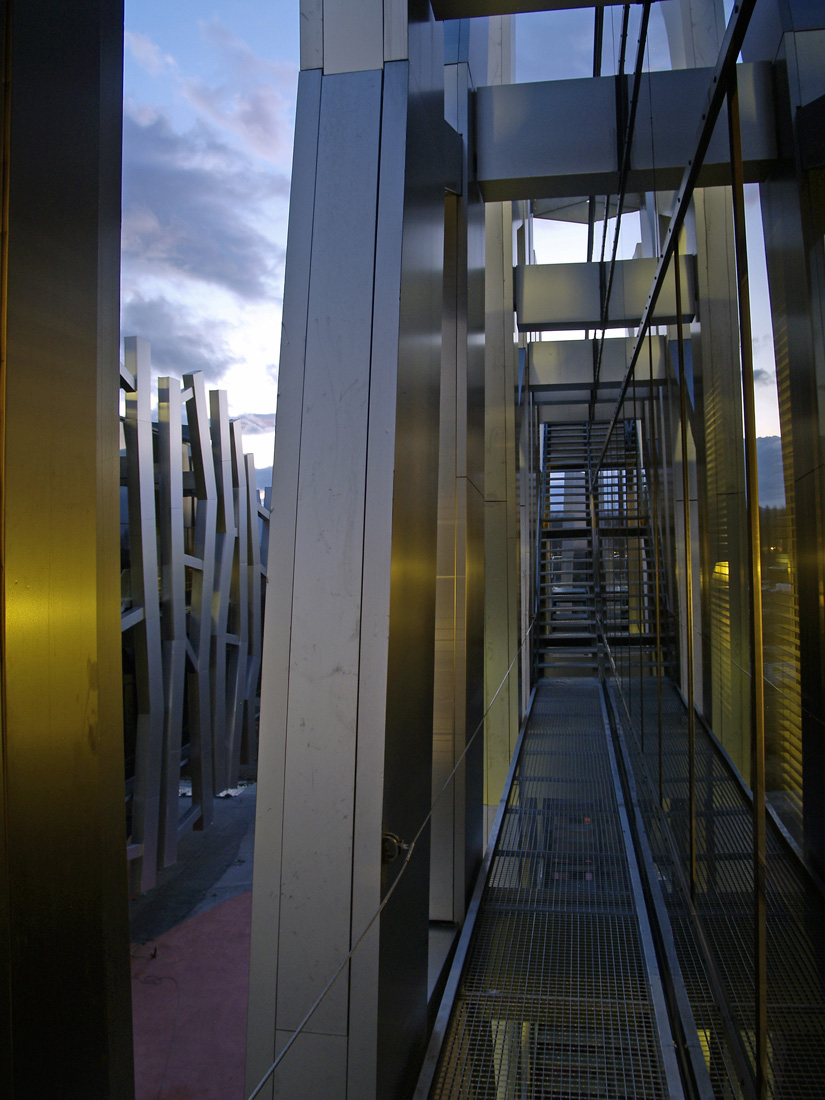
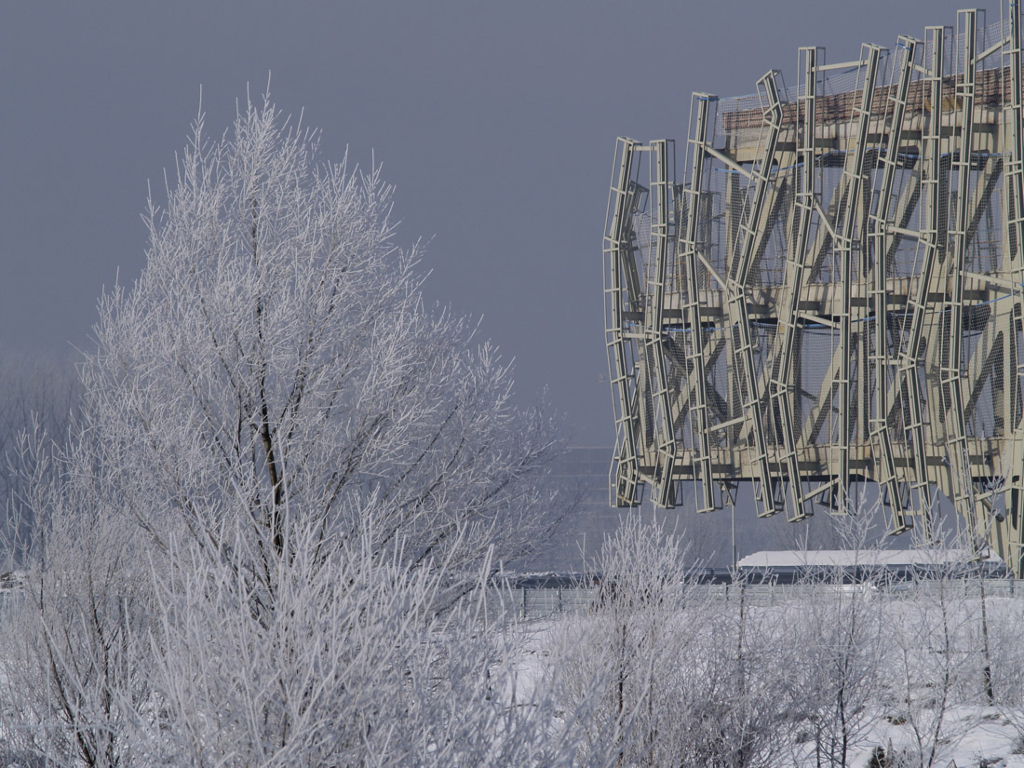
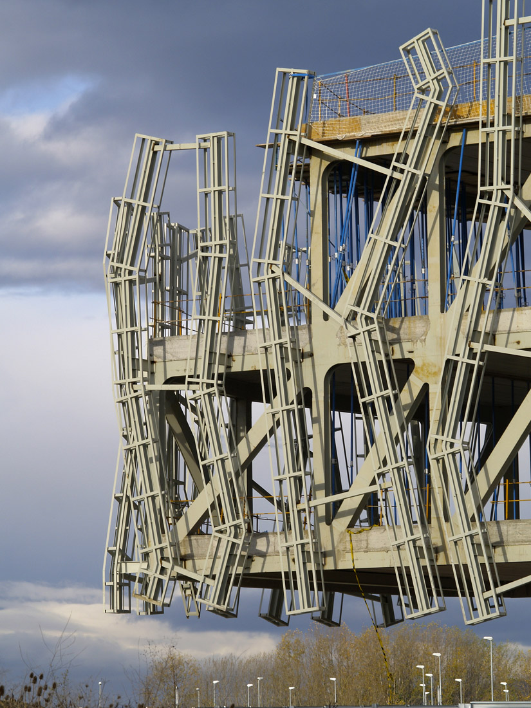
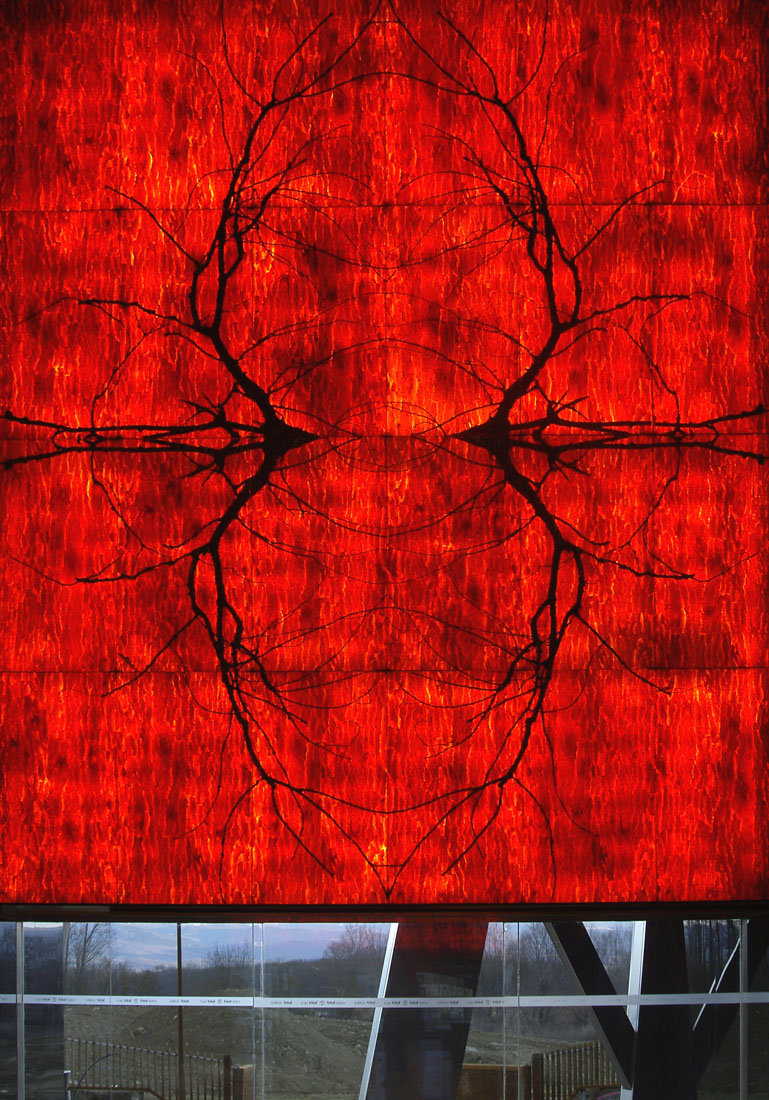
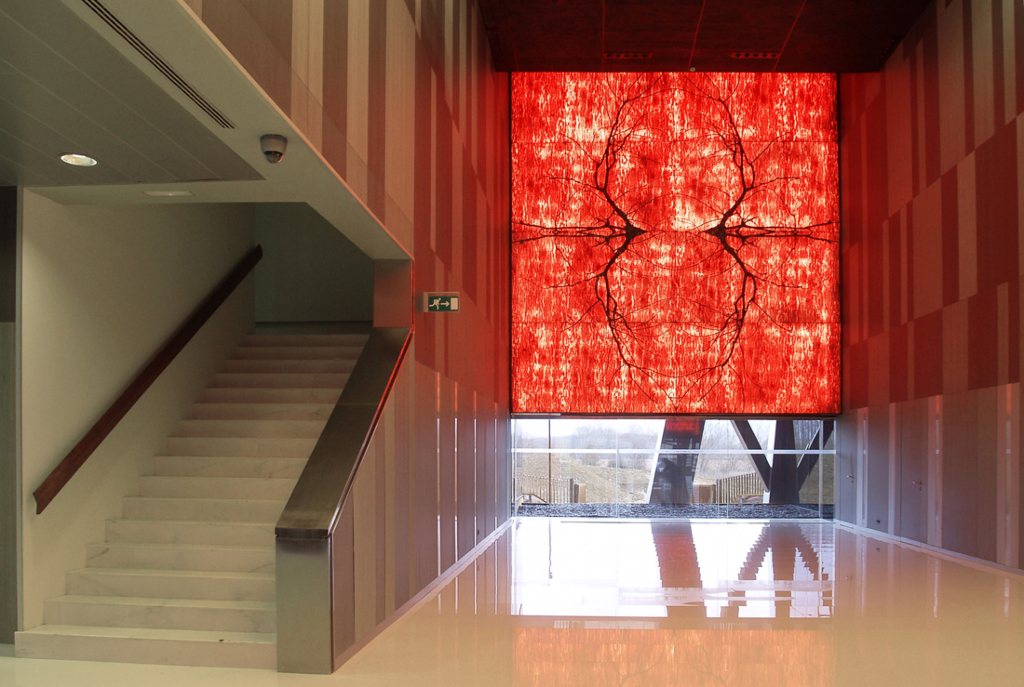
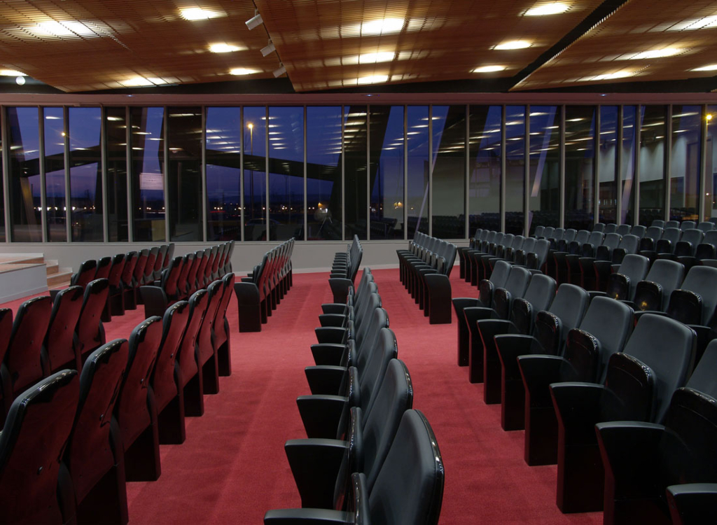
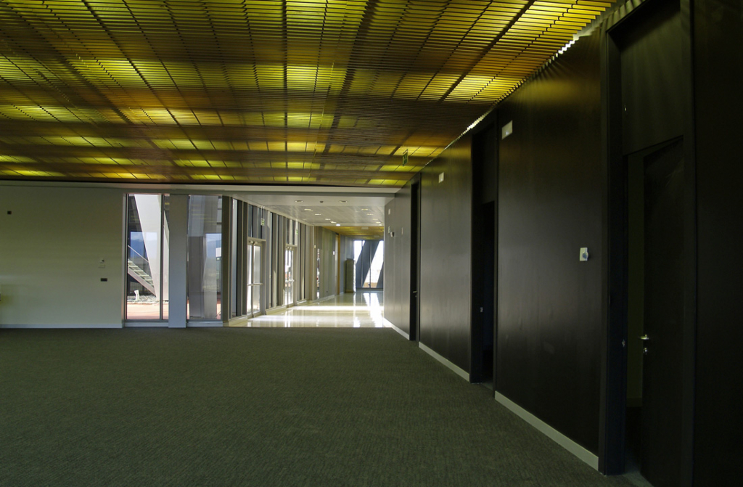
of the Natura 2000 networking programme.
general plan
The floor plan has a chromosome shape with four arms.
The structural concept is based on pairs of exterior metal supports, clad in stainless steel composite panels. One of the
arms has been conceived as a 26 meter cantilever. In this case the concept changes and the pairs do not have any structural
function.
A double height hall located in the heart of the building has its two façades enclosed by a work of art. They have been
constructed with bright red polyurethane panels with a manually painted biological pattern.
The idea is to identify the building as a live organism in motion. A black skin made of glass protects the inhabited spaces
behind the stainless steel pairs.
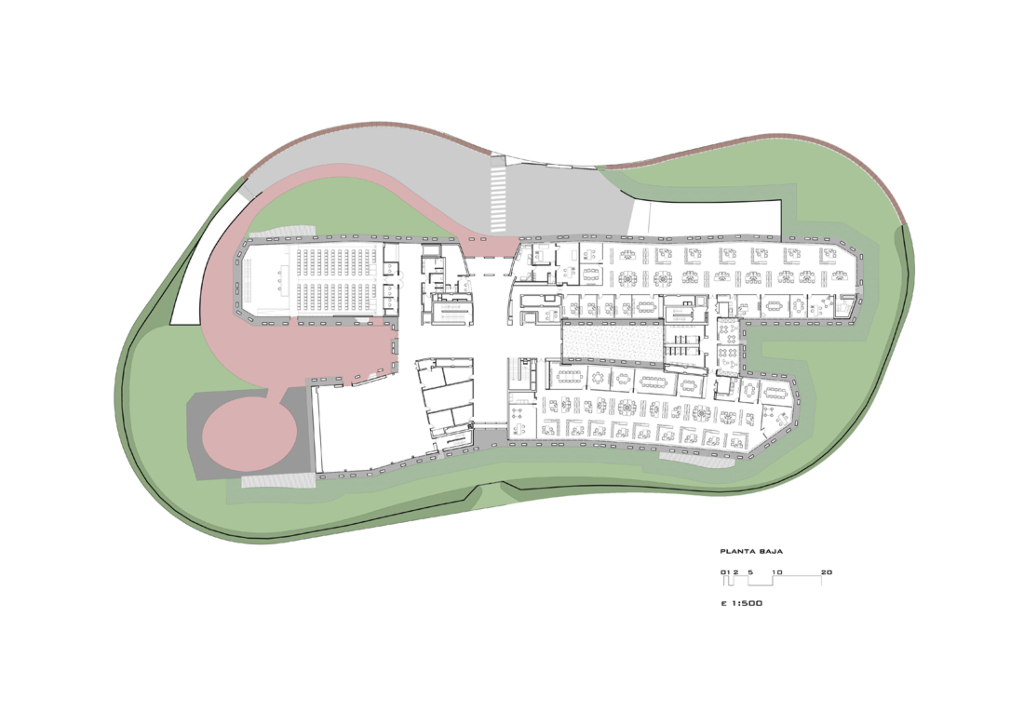
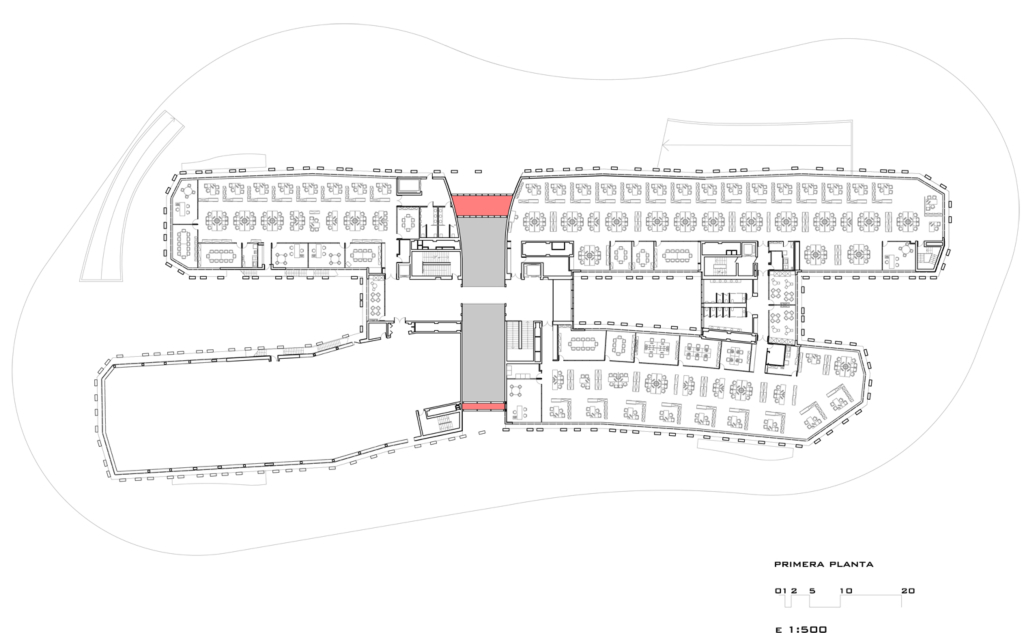
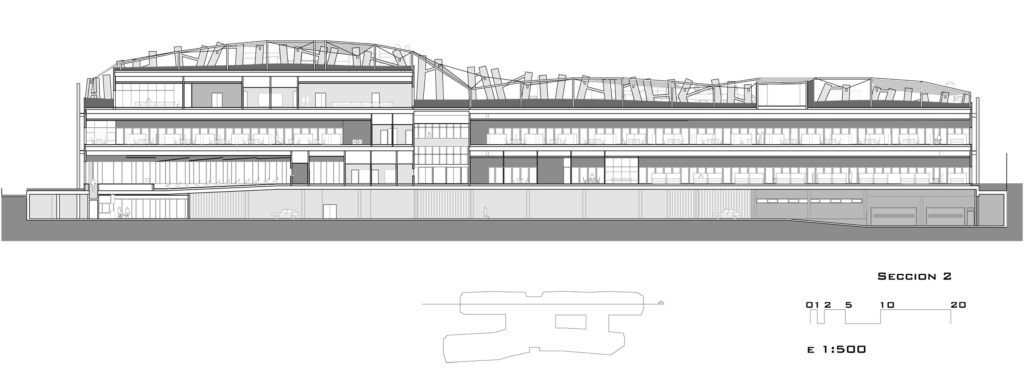
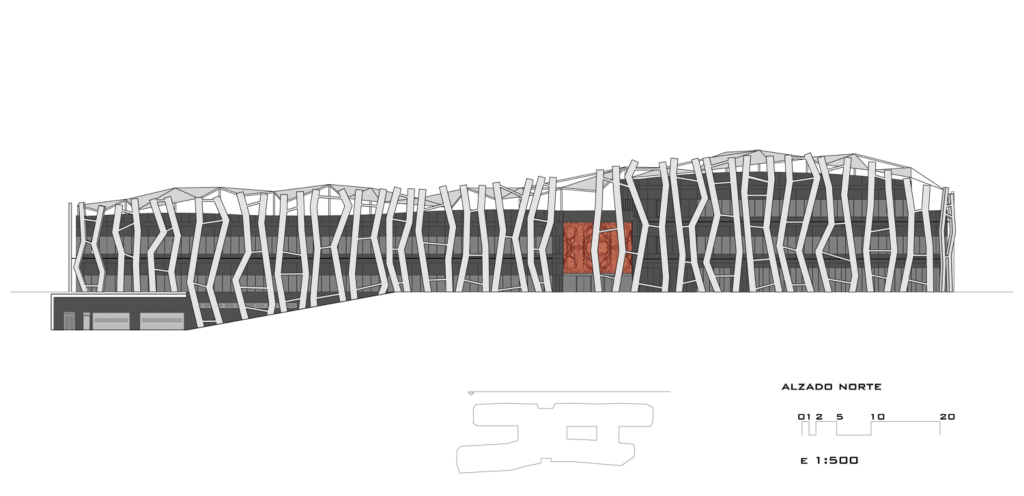
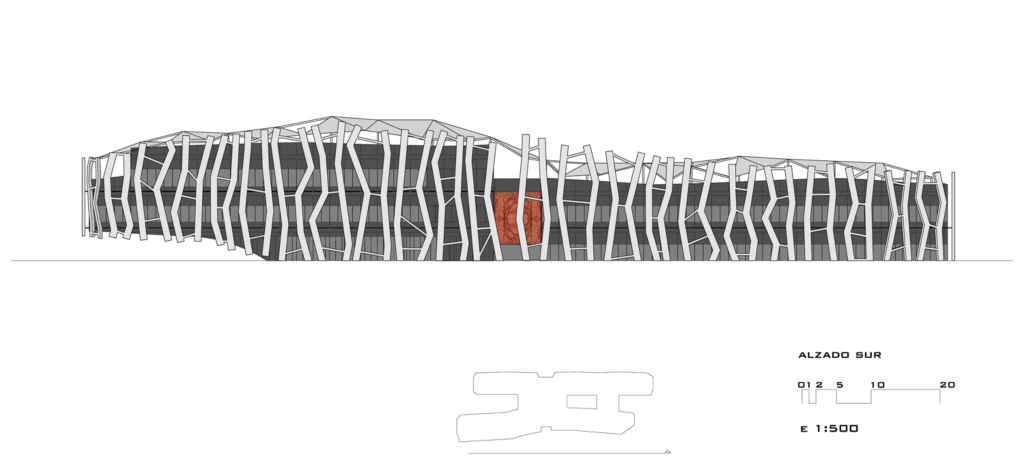
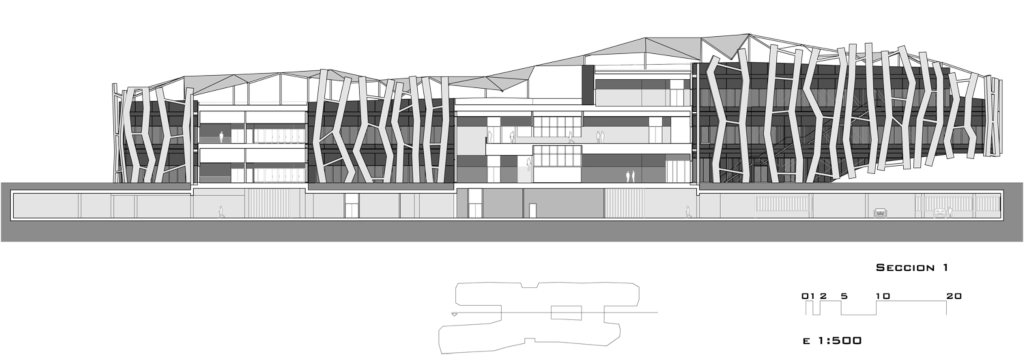

그리드형
'REF. > Architecture' 카테고리의 다른 글
| [ Suppose Design Office ] South Harbor Resort (0) | 2009.10.21 |
|---|---|
| [ Fitzsimmons Architects ] OKasian House (0) | 2009.10.20 |
| [ stación-ARquitectura Arquitectos + Armando Cantú ] Ofimodul showroom (0) | 2009.10.18 |
| [ Bailo Rull ADD+ Arquitectura ] Garden House 0.96 (0) | 2009.10.18 |
| [ Various Architects ] Mobile Performance Venue (0) | 2009.10.18 |