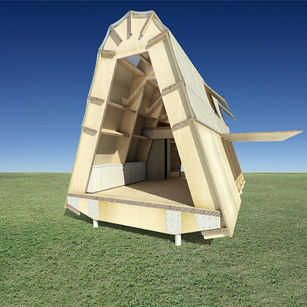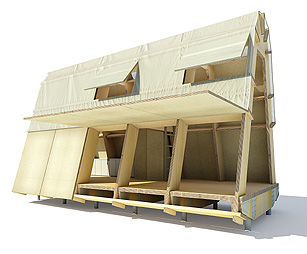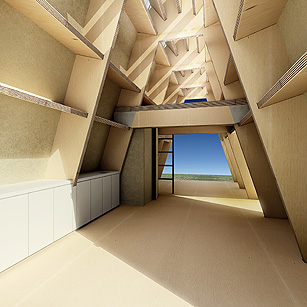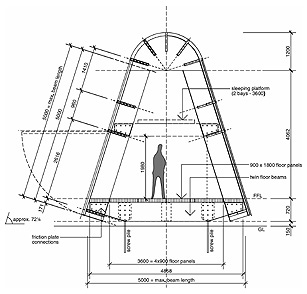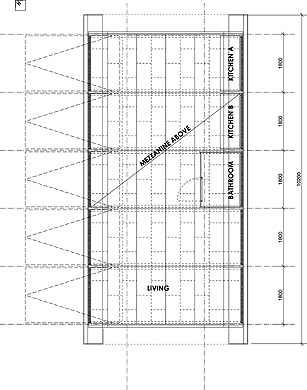
Design Concept
The Cardboard House represents the reduction of technology and the
simplification of needs. By demonstrating that we are able to recycle
100% of the building components at extremely low cost, the Cardboard
House is a direct challenge to the housing industry to reduce housing
and environmental costs.
Stutchbury and Pape, working in association with the Ian Buchan Fell Housing Research Unit at University of Sydney, see this project as a genuine temporary housing option.
A cardboard house places the least demand on resources and encourages people to shift their preconceptions about the “typical Australian houseâ€. Many Australians enjoy camping on their holidays, easily shifting their lifestyle from the rigidity of the urban home to the freedom of the campsite.
Being extremely low cost and transportable, the Cardboard House could be used in a wide variety of applications. You could live in one while your permanent house is being built or renovated, for emergency housing, or for short-term accommodation.
Why Choose Cardboard?
Cardboard is not a traditional building material, however the
introduction of innovative bonding, cutting and structural techniques
has provided the opportunity to consider this lightweight and
recyclable material in a more creative fashion.
All the material in the house is recycled, and recyclable, making it an excellent environmentally sustainable option for housing. The Carboard House is made of recycled carboard supplied by Visy Industries. This is completed with a waterproof roof made from HDPE plastic, which also forms the material of the flexible under-floor water tanks and the novel kitchen and bathroom ‘pods’.
How it all goes together
The Cardboard House is conceived as a kit of parts comprising a flat
pack of frames, and infill floor and wall panels. It uses minimal
fixings: nylon wing nuts, hand-tightened polyster tape stays and Velcro
fastenings are used to assemble the frames and protective skin system.
The building can be assembled by two people over a six-hour period using appropriate scaffolding, and is transportable in a light commercial vehicle.
A series of repetitive portal frames are both spaced and stabilised by a standardised secondary structure, similar to the interlocking spacer sheets found in wine boxes. Once assembled, the structure provides a creative architectural frame from which the house derives its aesthetic.
Fixed and moveable furnishings, floor systems, door and opening frames, lighting and other services all relate to the structure and layout.
The roof covering is a lightweight material that is as transportable as the structure. Similar to a tent fly, the roof fabric assists in holding down the building, providing a diffuse light in the day and a glowing box at night.
Water is collected in bladders underneath the floor which double as ballast to hold down the lightweight building.
A composting toilet system produces nutrient-rich water for gardening.
Low-voltage lighting can be powered using a 12-volt car battery or small photovoltaic cells mounted on the roof framing.
Environmental features
- Uses 85% recycled materials
- All materials are 100% recycleable
- Recycling the house saves 12 cubic metres of landfill, 39 trees and 30,000 litres of water
- Extremely low cost, transportable, and flexible,
this is a genuine housing option that could be used in a variety of
temporary applications
- Autonomous servicing: uses only 12-volt batteries or small photovoltaic cells for power generation
- Composting system produces nutrient-rich water for gardening
'Pavilion&Installation' 카테고리의 다른 글
| [Gerry Judah] Land Rover Sculpture (0) | 2008.07.21 |
|---|---|
| [ McDowell+Benedetti ] Castleford Bridge (0) | 2008.07.17 |
| [narchitects] Windshape (0) | 2008.07.12 |
| [Brennan Buck] Technicolor Bloom (0) | 2008.07.11 |
| [Maya Lin] Systematic Landscapes (0) | 2008.07.10 |
