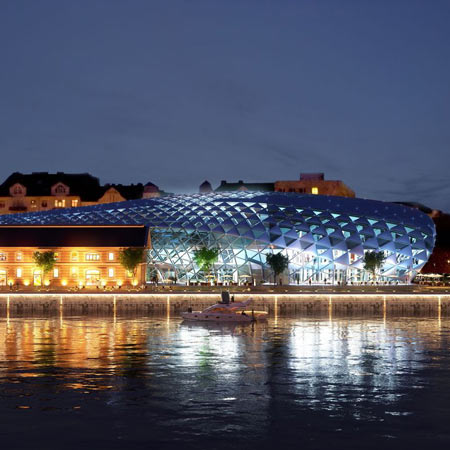
Architects ONL (Oosterhuis Lénárd) have designed a whale-shaped building between two existing warehouses on the banks of the river Danube in Budapest, Hungary.
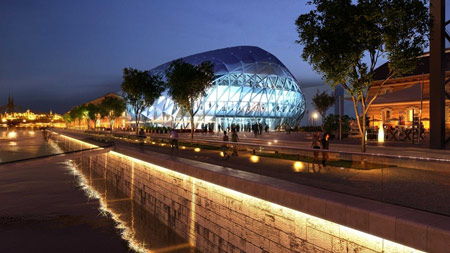
The project also involves the renovation of the warehouses, which will be shortened by 20 metres to make way for a new square.
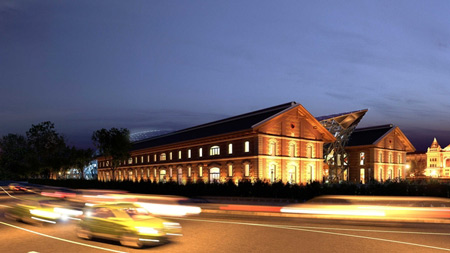
The 27,000 square metre development is due for completion in 2010.

Here’s some more information from the architects:
–
CET Budapest
by ONL [Oosterhuis_Lénárd]
CET = Central European Time. CET is also a synonym for a whale. The Mixed Use Development CET at the Kozraktarak site between the Petofi and the Szabadsag Bridge is both.
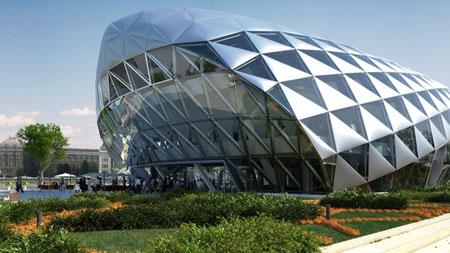
The CET concept refers to Budapest as an important metropolitan centre in the heart of Central Europe. The CET shape somehow refers to the smooth and friendly streamlined body of a whale. The new CET development has the potential to put Budapest once again on the map of the world. Name and shape of the CET symbolizes its cultural potential and commercial pole position in one of the best preserved cities in the world.
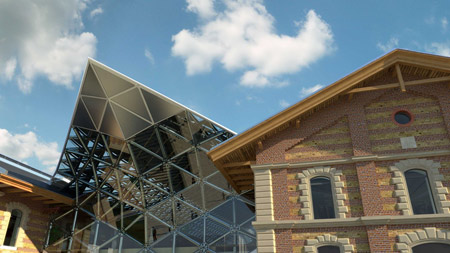
The river Danube fascinates in Budapest for its fast flow on its trajectory downward from the German Schwarzwald to the Black Sea. While the Danube both separates and unites Buda and Pest, the CET aims at re-establishing visual contact at this point between the two sides of the river. Newly planned inviting terraces will visually open the once hermetic Kozraktarak to the Technical University of Budapest and the Gellért Hotel.
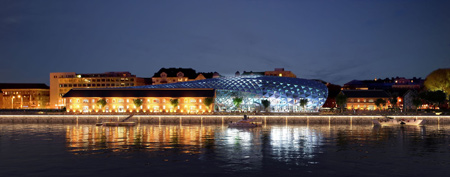

The body of the CET landmark building is developed along the flow of the Danube. Its architectural and urban expression evolves with the direction of the flow. The CET’s origin stems from the side of the city centre, grows in size between the two parallel existing buildings of the Közraktárak and then culminates at the south side, the side of the National Theatre and the new Cultural Centre MuPa. The striking landmark building represents the state-of-the-art in architectural design and building technology, not unlike the old long ago removed Elevator Building from the 19th Century wherefrom the goods were distributed by rail to the 6 warehouses which originally occupied the banks of the Danube.
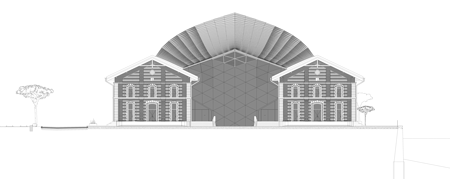
Transformation from Old to New. Three of the 6 warehouses are now remaining, and the brief requests to keep at least 60% of the volume intact, while rightfully demanding to take away the first 20m of the 2 warehouses closest to the city to create a small square to improve the connection with the city south of the beautifully renovated Vásárcsarnok. Taking this into consideration, the design team proposes to develop the Közraktárak landmark complex in a smooth transition from old to new. The first two warehouse buildings will be carefully renovated while adjusting the size of the vertical windows as to open up the hermetic nature of the buildings to the Danube, to the interior gallery and reach out to the adjoining district with the successful Ráday utca nearby.
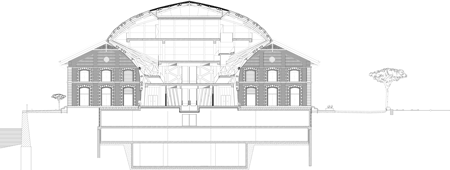
Site: Közraktárak, Budapest
Client: Porto Investment Hungary, Budapest
Date: 2006-2010
Total Floor Area: ca. 27000 m2
Design: ONL [Oosterhuis_Lénárd]
Design team: Kas Oosterhuis, Ilona Lénárd, Rafael Seemann, Paulina
Gurak, Michael Gorczynski, Lidia Badarnah, Jan Gasparik, Petr Vokal,
Marthijn Pool, Attila Bujdosó, Judit Márku, Péter Romvári, Béla Káli
Engineers: MTM, SMG-SISU
Renders: Homologue
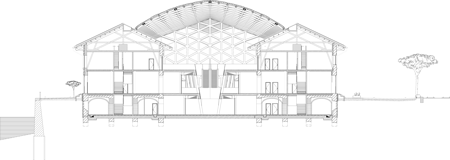
'REF. > Architecture' 카테고리의 다른 글
| [ Spacelab Architects ] Food Container Remixed (0) | 2008.12.23 |
|---|---|
| [ H Arquitectes ] House 205 (0) | 2008.12.22 |
| [ Wingardh ] VillAnn (0) | 2008.12.21 |
| [ Dellekamp arquitectos ] CB 29 Building (0) | 2008.12.21 |
| [ Herzog & de Meuron ] BBVA headquarters (0) | 2008.12.21 |