728x90

Architecture, interiors and graphic design: Estudio Mariscal
Location: c/ Portal de l’Angel 22, Barcelona, Spain
Area: 1.720 m2
Year: 2008
Contractor: Dula Bau
Furniture and commercial equipment: Dula Iberica
Structural engineering: nb35
Technical architecture and services: MC Arquitectura e Ingenieria
Leds (provider): BARCO
Leds (installation): SONO
Lighting: iGuzzini
Renovation: Artecc
Aluminium stairs: Alcan
Continous pavement: Pavindus
Furniture:
Personal Shopper area: Guitarra chair, by J. Mariscal for Uno Design
Noble room 3 Zodiac sofa, by J. Mariscal for Uno Design
Shop area, stools and seats Guitarra
Fitting rooms, stools by Estudio Mariscal for H&M
Sculpture: Taller de escultura Pere Casanovas



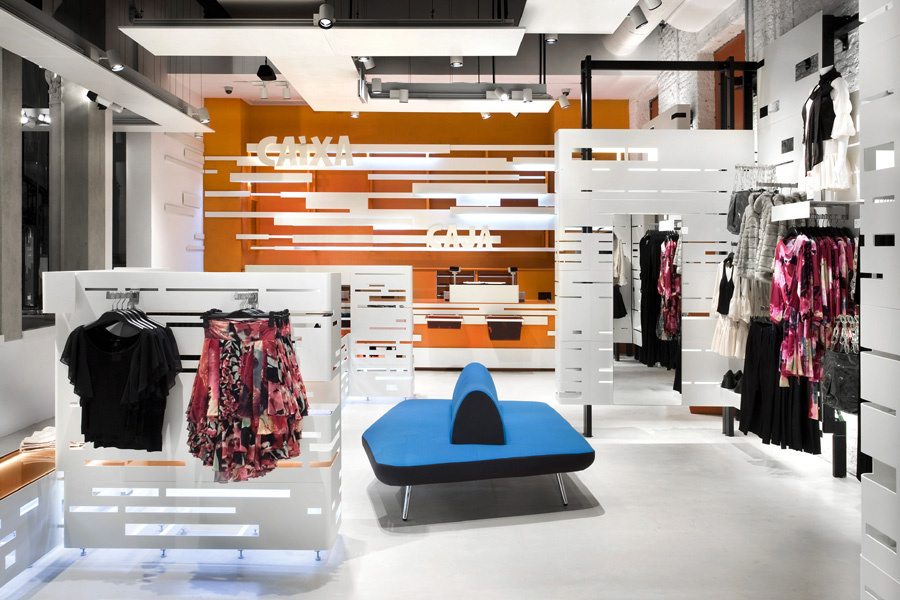

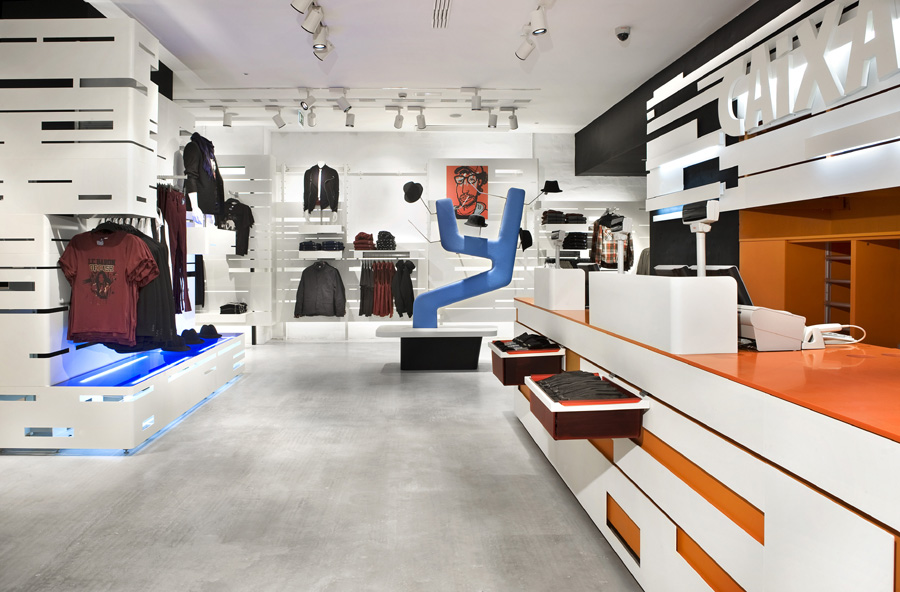


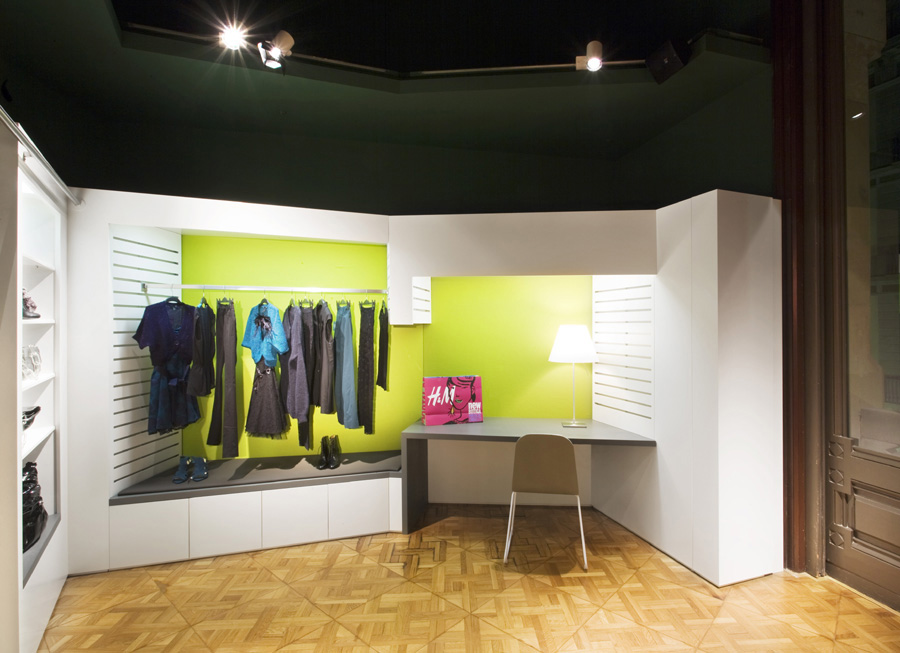
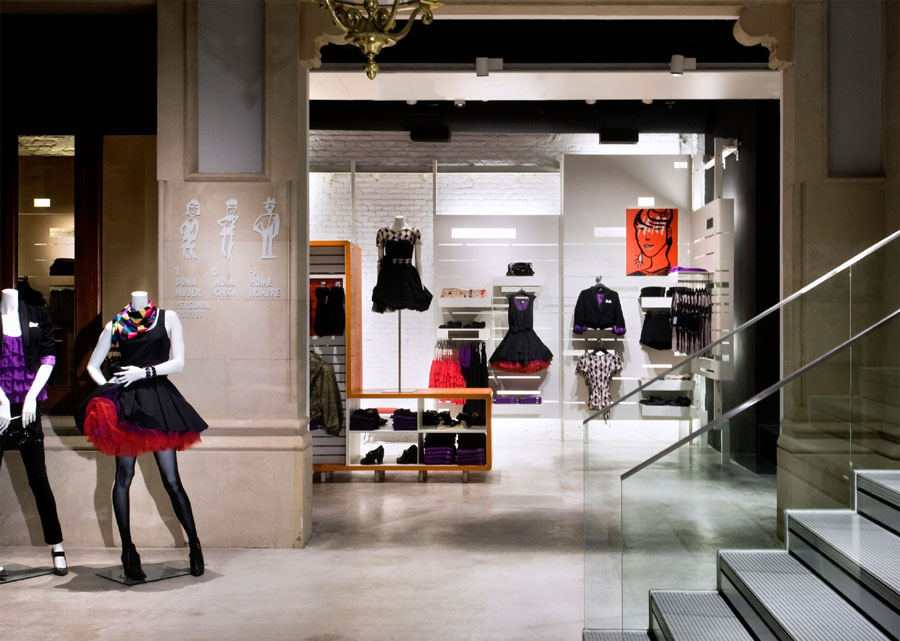

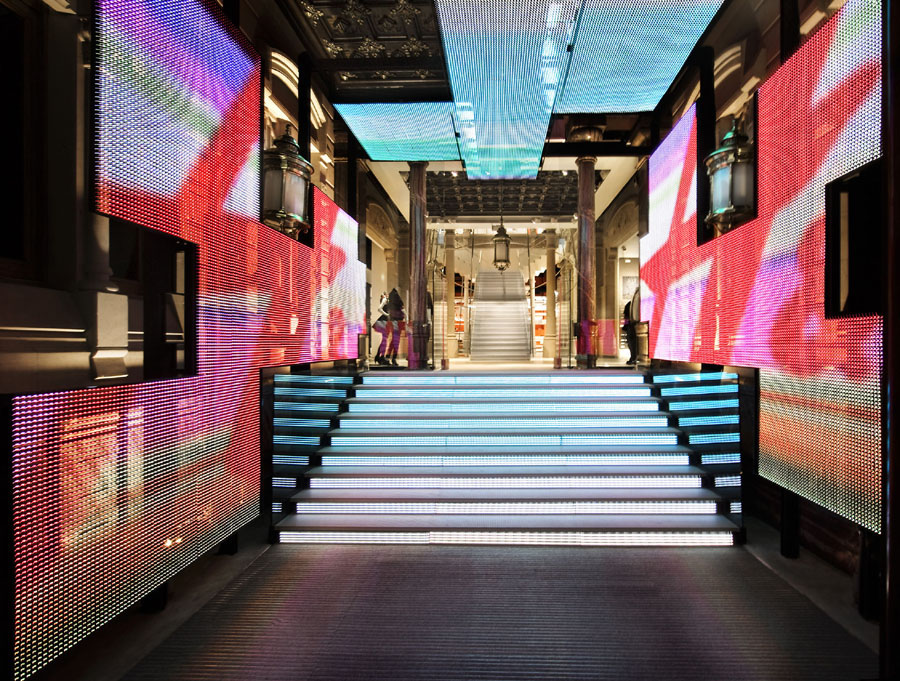
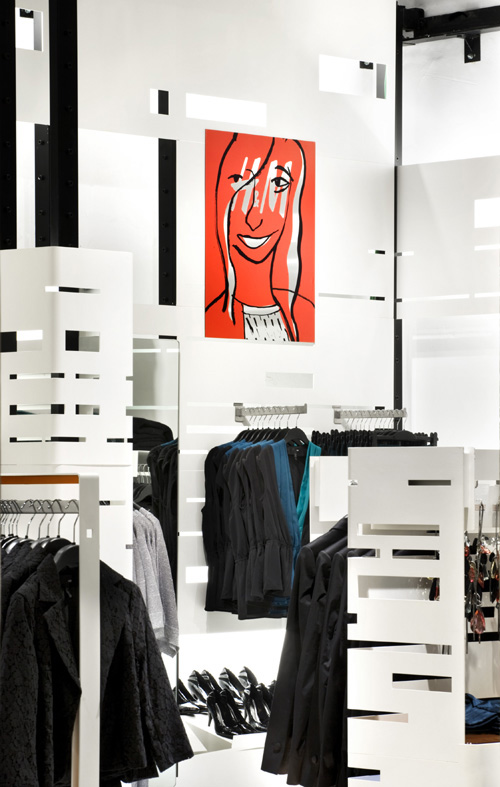

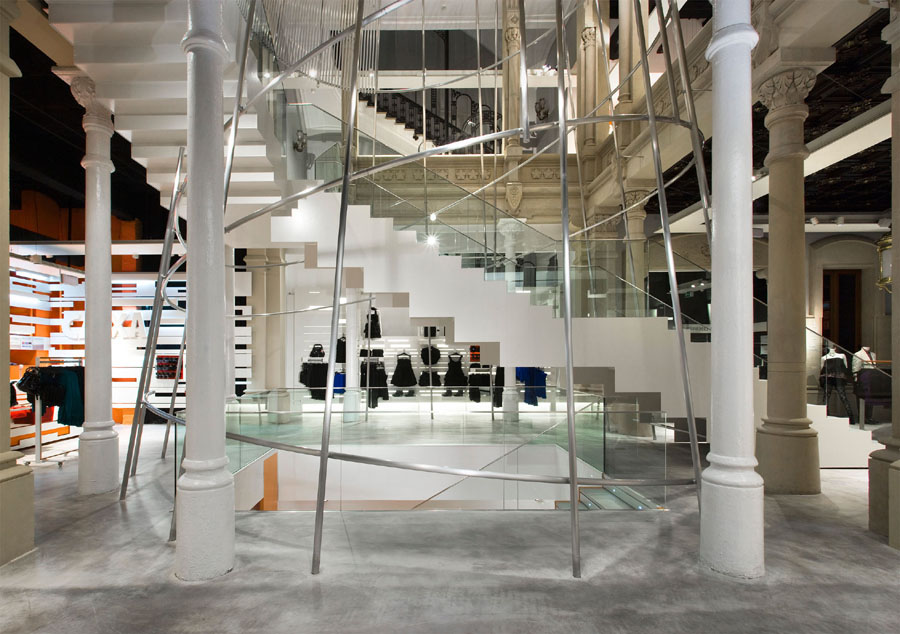

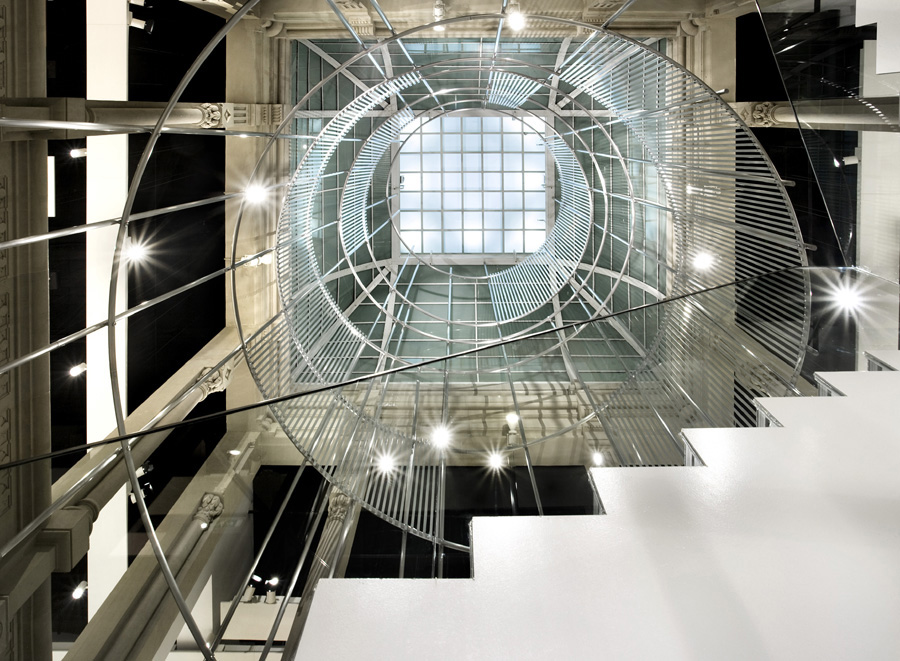
The new H&M shop is found in the most commercial street of Barcelona, Portal de l’Angel, in the building which was, until recently, the head office of the company Catalana de Gas. The original building, which is listed, is a vestige of the bourgeois architecture from the end of the 19th century, and is the work of Domenech Estapa, an architect who was opposed to the Modernista movement and more inclined towards a neo-classical style.
The fact that it is listed and the architectural style of the building were two premises that partly marked our project. The listing was, on the one hand, a real headache in complying with the heritage regulations. But, on the other hand, it was an opportunity to work on a space with noucentista proportions; from a time when square meters were not measured in terms of profitability, hence the huge staircase and the empty space that reaches up into the dome. A genuine old-fashioned luxury.
The change of use of the building was another conditioning factor for the project. We converted an area destined to be the offices of an important company into a modern clothes shop aimed, mainly, at young people, lovers of the latest trends. This meant approaching the project by trying to conciliate the “old” with the “new”. A remorse, bourgeois, baroque dialogue with a pop, modern, contemporary style.
We were very respectful with the different architectural features. We made a great effort to reform the building, highlighting the aspects which, over time and the different uses of the building in its latest stage, had been removed or altered. Things like the dome, the three public rooms, the staircase well and the imperial staircase.

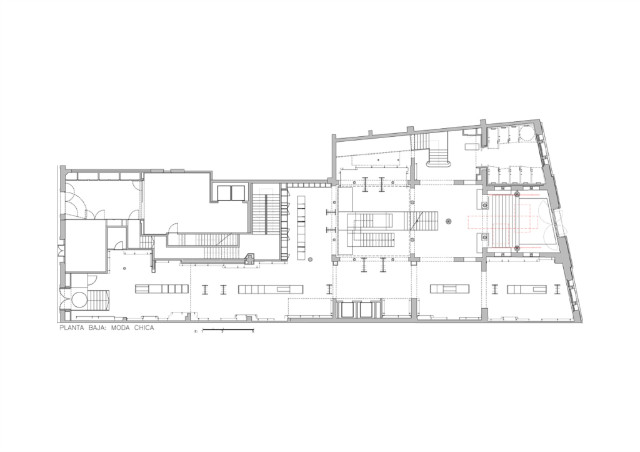
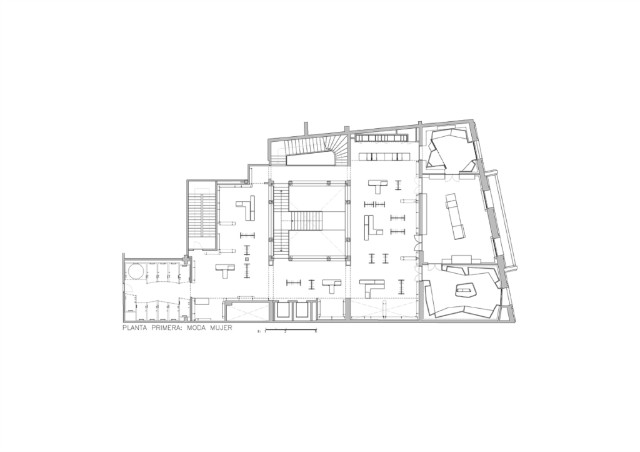

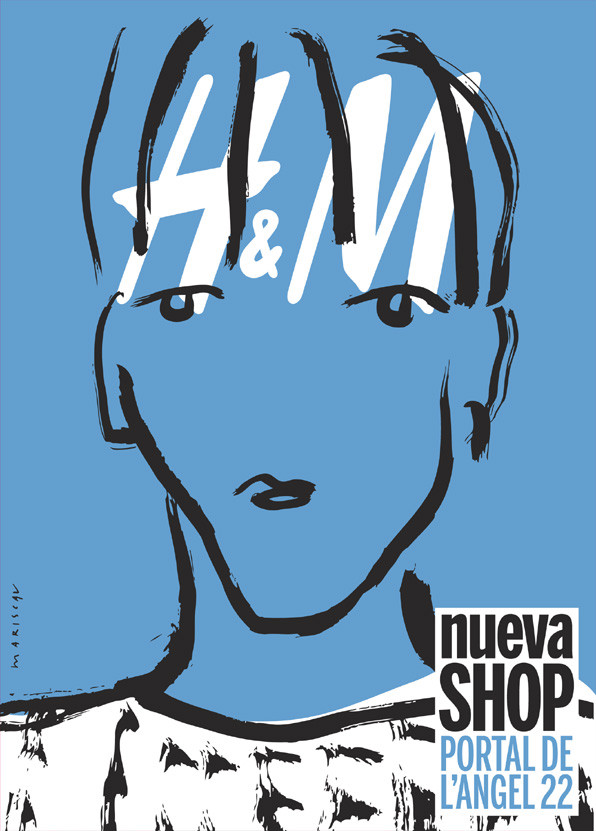

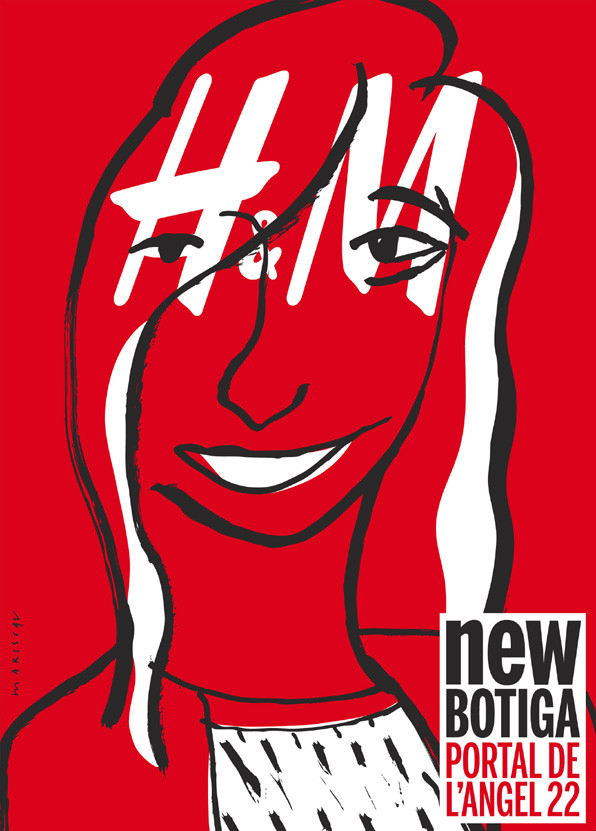

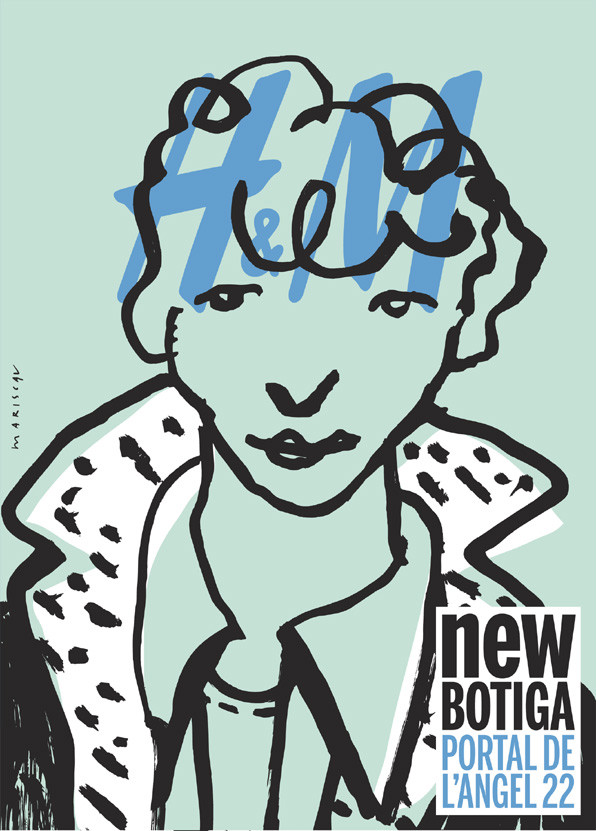
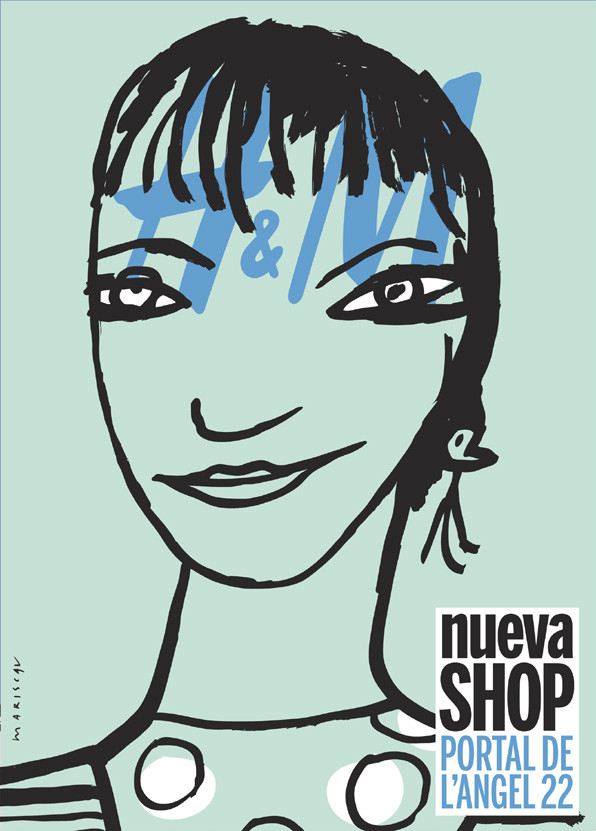
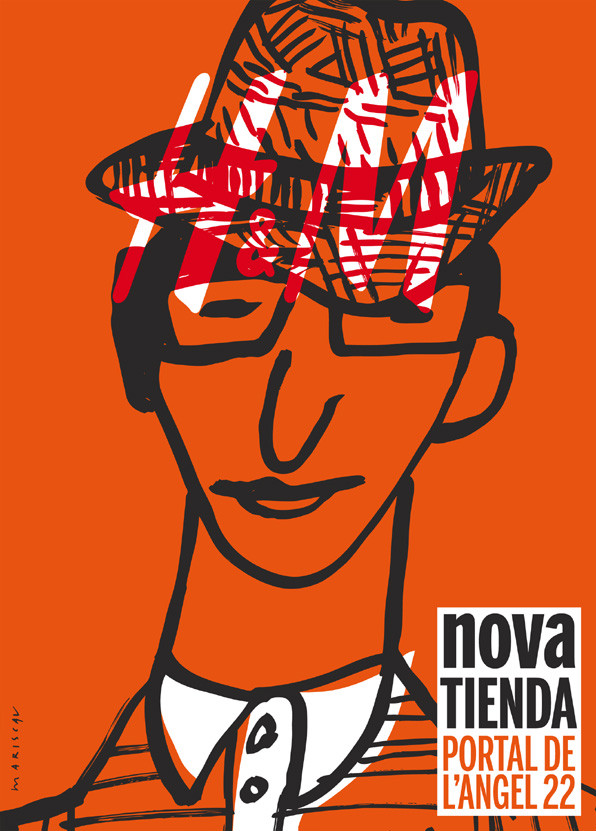

그리드형
'REF. > Interior' 카테고리의 다른 글
| [ VLS Interior Architecture ] 2.MOOD (2) | 2008.12.28 |
|---|---|
| [ Isolation Unit ] Apartment+LIM (0) | 2008.12.27 |
| [ Tom Dixon ] Paramount (0) | 2008.12.21 |
| [ Mathieu Lehanneur ] LaboBrain and LaboShop (0) | 2008.12.17 |
| [ Campana Brothers ] HSBC Private Bank Lounge (0) | 2008.12.15 |