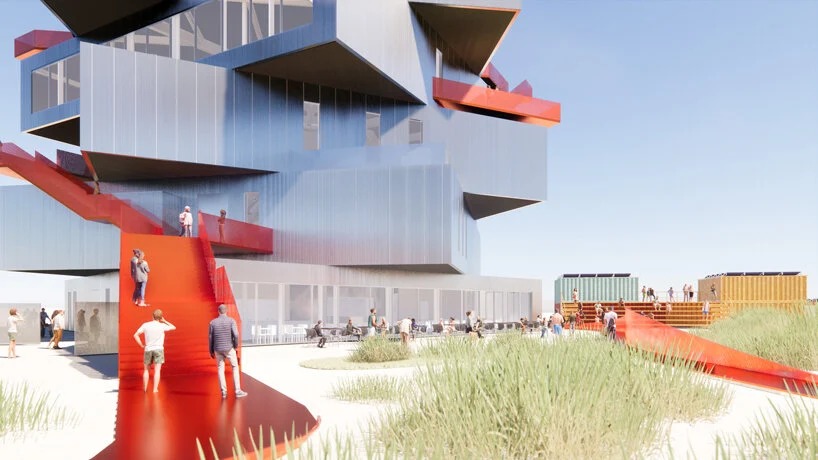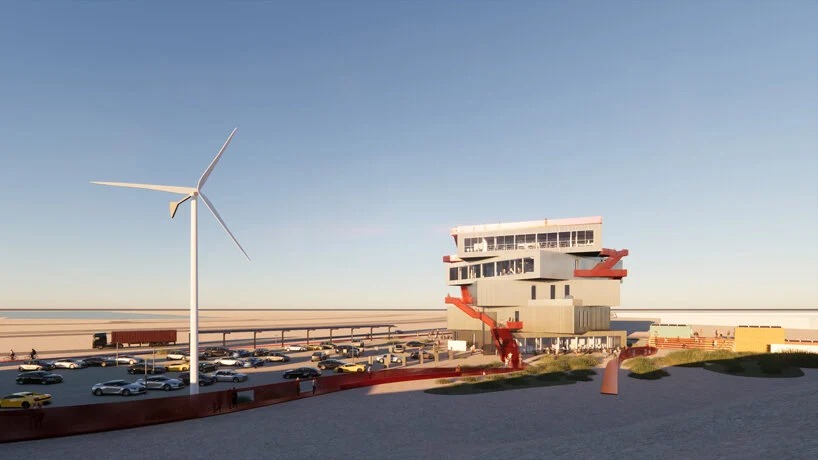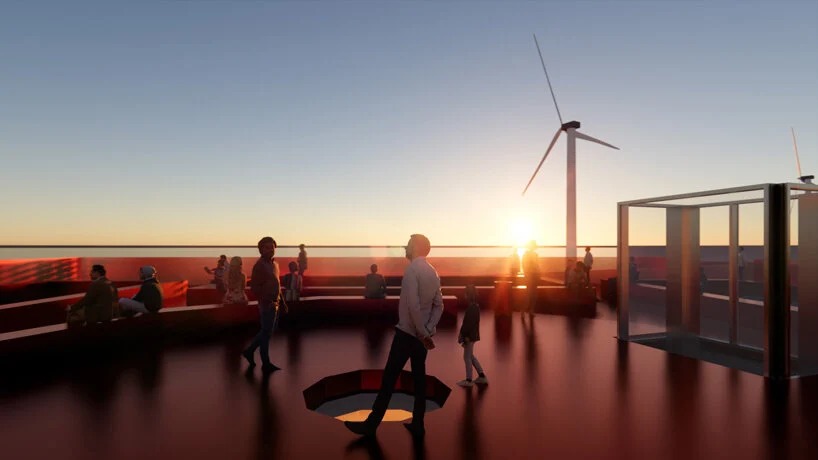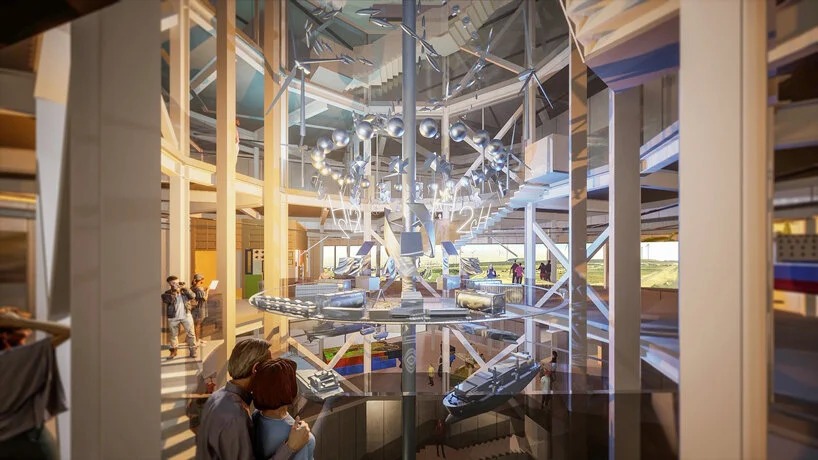
형태는 기능을 따른다. MVRDV가 설계한 로테르담 항구의 새로운 전시장 계획안은 방문객들에게 최대한 경험을 위한 장소와 장면을 제공한다. 각 층의 사각평면은 외부 동선을 따라 비틀어지면서 독특한 외형을 생성한다. 이는 방문객과 건축사이의 접점을 최대한 넓히는 작업으로 공간적 경험과 시각적 경험을 동시에 만족시킨다.
with a design that prioritizes functionality and circularity, MVRDV reveals its scheme for a new exhibition space and visitor centre at rotterdam port in the netherlands. the ‘harbour experience centre’ comprises five stacked and rotated volumes wrapped in external staircases, which take visitors from the ground all the way to a rooftop terrace. the eye-catching building will be constructed from reclaimed and recycled materials, and the structure itself is designed to be easily disassembled and reused.
the harbour experience centre will replace an existing information centre called ‘futureland’. MVRDV‘s new intervention will provide a larger, permanent exhibition where people can learn about europe’s largest port. it also boasts a more prominent location than its predecessor at the harbour’s western-most point. with its tall, stacked structure, the centre is imagined as a beacon against the flat landscape.
for the design of the experience centre, MVRDV adhered to louis sullivan’s old adage, ‘form follows function‘. informed by the industrial activities of the port, the building is shaped according to the program. each square-shaped floor has a large panorama window and is rotated to frame different views according to the function inside. the ground floor café is orientated westward for views of the dunes and the north sea while diners in the fourth floor restaurant can enjoy views on both the north sea and the twinkling lights of the harbour in the evening.

name: harbour experience centre
location: rotterdam, netherlands
client: port of rotterdam
architect: MVRDV
founding partner in charge: winy maas
partner: fokke moerel
design team: arjen ketting, klaas hofman, pim bangert, jonathan schuster, samuel delgado, duong hong vu, monica di salvo, efthymia papadima, luis druschke, maximilian semmelrock
strategy and development: magdalena dzambo
partners:
exhibition designer: kossmanndejong
structural engineer: van rossum
MEP, building physics, & environmental advisor: nelissen
cost calculation: laysan
size and program: 3500 sqm (37,673.69 sqft)
year: 2021







from designboom