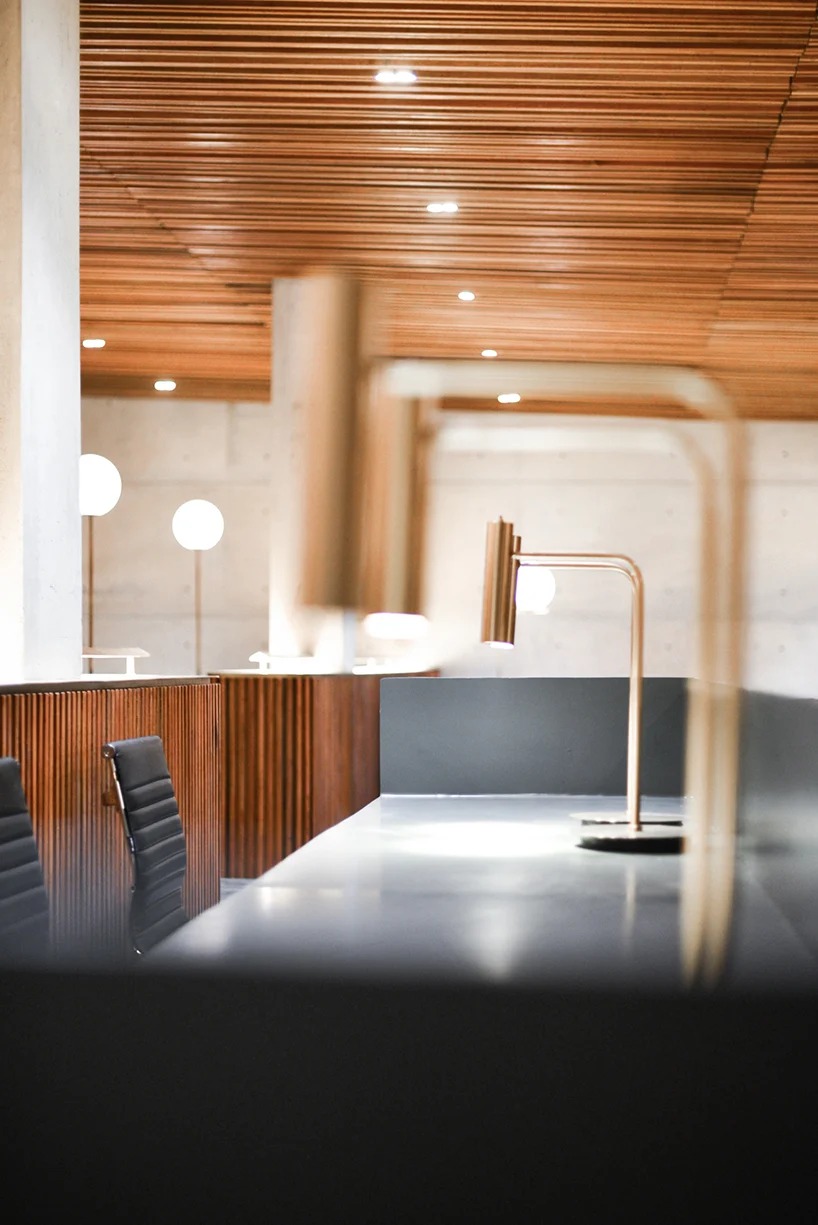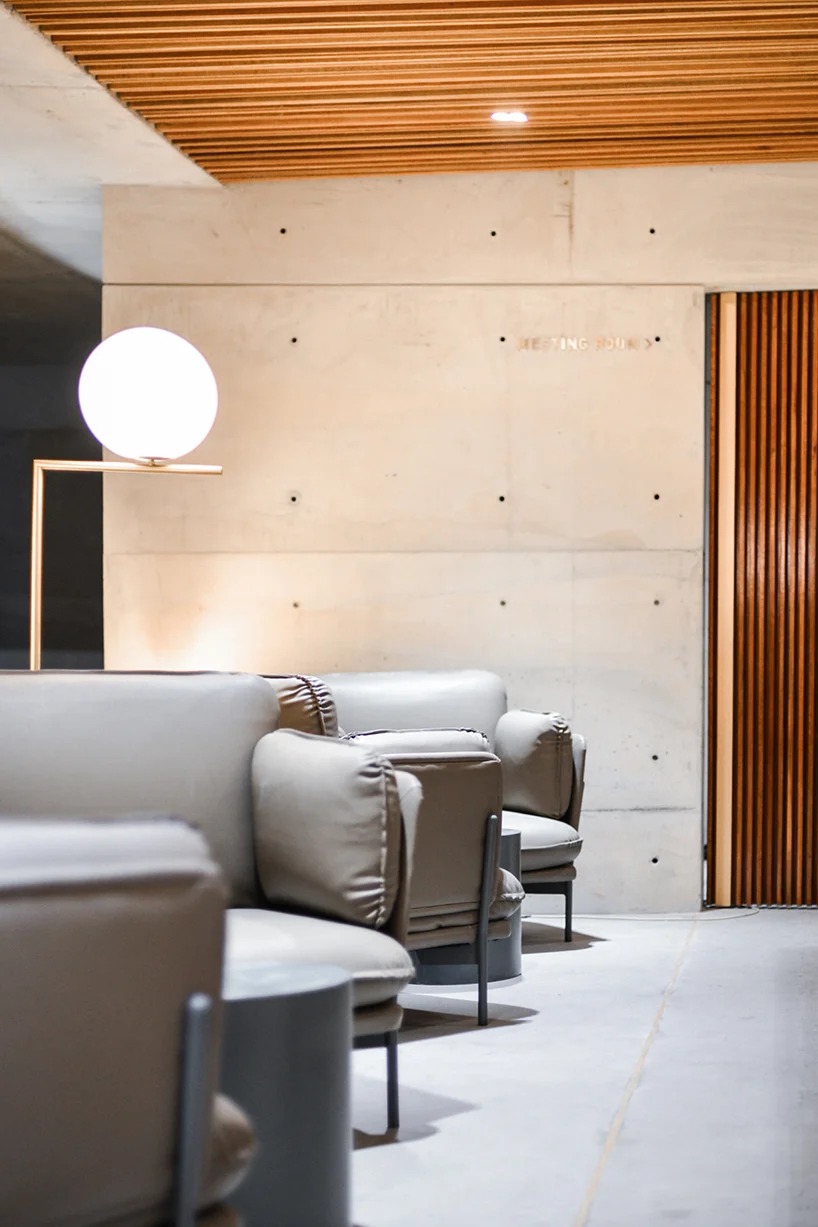
격자우드와 콘크리트를 통해 미니멀 공간을 완성한다.
인도네시아에 위치한 프라임컴플렉스는 로비, 카페, 스터디공간으로 구성된다.
오픈플랜으로 계획된 내부는 최소한의 건축으로 구획되며, 오브제 또는 가구를 통해 구분되거나 사용된다.
‘prime complex’ by raymond boedi is a minimalist space consisting of a lobby, a café, and a study place, located in medan, indonesia. the space was converted from a four-house plot to a layout of three separate zoning areas. existing columns within the space were merged with the structure, concealing them from sight.
the goal of raymond boedi was to create a layout program of 4 shophouses into 3 separate zoning areas. the open-plan layout emphasized a symmetrical look in order to produce a much more spacious room. the existing columns are also set to merge in with the whole space so it won’t be visible that there were 4 shop houses formerly.
shophouses are commonly bordered by walls in a vertical grid to distinguish one shophouse from the others. the designer transformed the typical zoning of those shophouses into horizontal zoning with different leveling to differentiate each area. the levels consist of the lobby on the first floor, the café on the second floor, and a study place for students on the third floor. to complement the leveling, the ceilings are designed slanted upwards following each level.
name: prime complex
designer: raymond boedi
area: 400 sqm (4,305.56 sqft)
location: medan, indonesia











from designboom