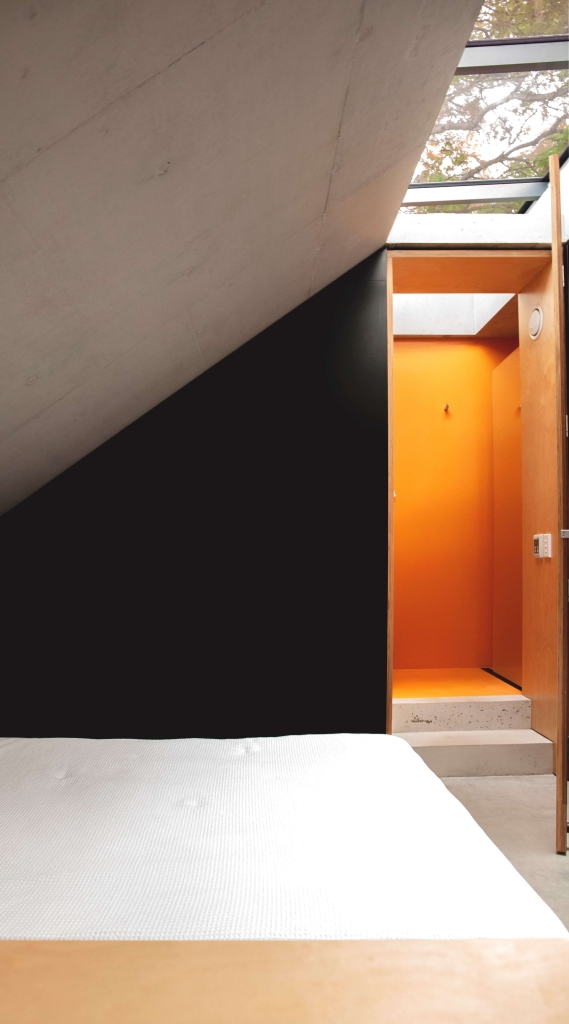
 |
 |
 |
 |
 |
JON JACKA ARCHITECTS-Laneway House
도심 속 가장 사적인 외부공간을 만드는 방법. 거리에 면한 공용부로 부터 집안 내부로 들어오면 하늘로 열린 중정을 만나게 됩니다. ㅁ 형태 중정을 둘러 쌓고 있는 거주공간은 사방이 열린 형태로 조우하며 확장된 공간감을 구현합니다.
This project reimagines the urban form of Newtown for greater social interaction. It’s a prototype for the locality and for similar urban areas defined by terrace houses and row houses. It reorients the house to the laneway – a place full of potential. The “back” becomes the new “front”. The laneway is redefined as a pedestrian thoroughfare, a shared backyard, an outdoor room, a playground… fostering chance encounters with both neighbours and passers-by. The original house was a semi in a terrace-lined street. While not exclusively the case, the fronts of these housing types are often more private than their backs. Terraces and semi’s often have bedrooms to the main street, often with curtains to the front windows drawn and the front door closed. These frontages, protected by heritage provisions, don’t present a particularly socially-oriented address to the street. In Newtown, with its narrow streets and parked cars everywhere they can squeeze in, socialising at the main frontage is further compromised. The laneways on the other hand are often quite leafy. Narrower still, they’re perilous to drive down unless you’re happy to get stuck. They lend themselves to foot traffic. And, with the most social spaces of the houses – the living areas and rear yards – oriented to the laneways, there’s the opportunity here to promote neighbourhood interaction. This project reimagines the laneway as a pedestrian thoroughfare fostering chance encounters with neighbours and passers by alike. Here the laneway is seen as an extension of the adjacent living areas, the living space shared with the neighbourhood. The addition makes a new frontage to the laneway – the social frontage. The back becomes the front for visitors arriving by foot. We placed the living areas of the house directly on the rear boundary. Screens and blinds can be used to moderate the privacy settings. This is the key to housing for interaction, a control over privacy allowing for engagement as well as refuge as the times, emotions, events require. The existing house was generic and modest – a couple of bedrooms under the main roof, a tiny shared living and dining room, kitchen and a comparatively large bathroom.






The basic arrangement of the addition –a central courtyard, retention of the primary form of the original semi, a bathroom & laundry slotted into a former access path that no one ever used for access and an addition at the laneway with living areas and a bedroom at the first floor. The living areas, with doors slid open, are as good as outside – an extension of the courtyard and the laneway alike. The first floor bedroom has no windows except to the sky and the tangle of trees – a special hidden room. The long section of the house most clearly demonstrates the basic diagram – the original primary form kept intact and the garden roof of the addition sloping down to maintain morning sun to the central courtyard. The garden – the roof over the first-floor bedroom – softens everything and cools everything down making the most of the potential to provide more vegetation than we started with for the benefit of the owners, neighbours and the environment more broadly. The walls to the addition are lined with form-ply, pre-finished, running inside and out, tracing the outline of a bigger room and lending an appreciation of a larger area on an otherwise very small lot. The builder on this project was selected prior to lodging the DA. We worked through material selections and details together as a team. By way of example on the process, when we lodged the DA the ground floor walls of the building were brick, the first-floor framing timber and the first floor clad in steel sheet. Through design development, with aircraft noise provisions to be addressed and after checking-in with the builder, the floors, walls and roofs of the addition were all changed to in-situ concrete – one primary subcontractor removing the need for multiple trades. Likewise the construction details are simple and repeated. The building costs – $320,000 for the contract, $400,000 all up. This amounts to around $2,900/sqm if you take the whole area of the house into account. When you consider that builders these days suggest $5,000/sqm as a starting price and $8,000+/sqm wouldn’t be uncommon among the architect-designed projects, it’s clear in this project that we’re talking about something else. We worked hard with the clients and the builder to bring the costs down to something more affordable.
PUBLISHED 21 FEBRUARY, 2022
PHOTOGRAPHY JON JACKA
from thelocalproject








