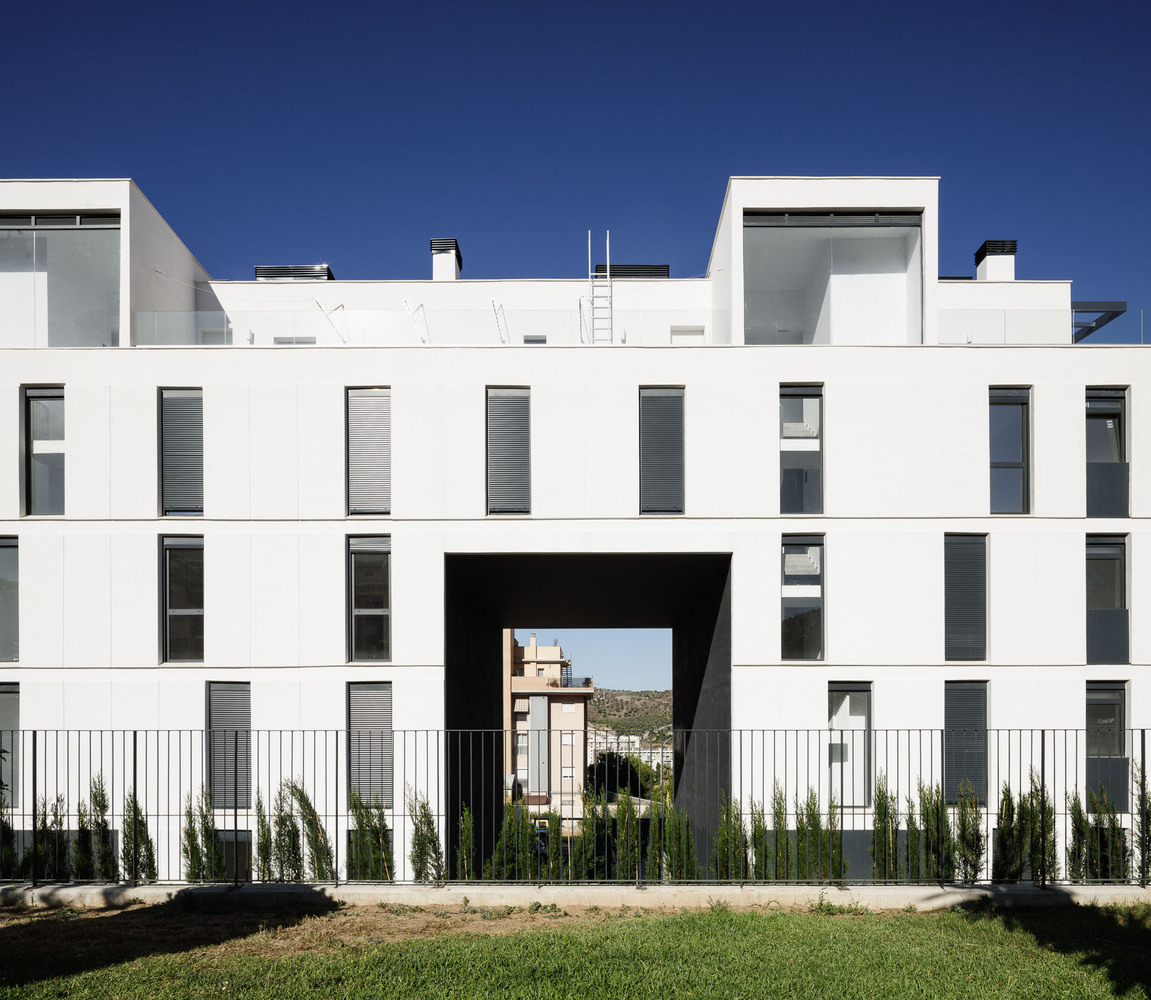
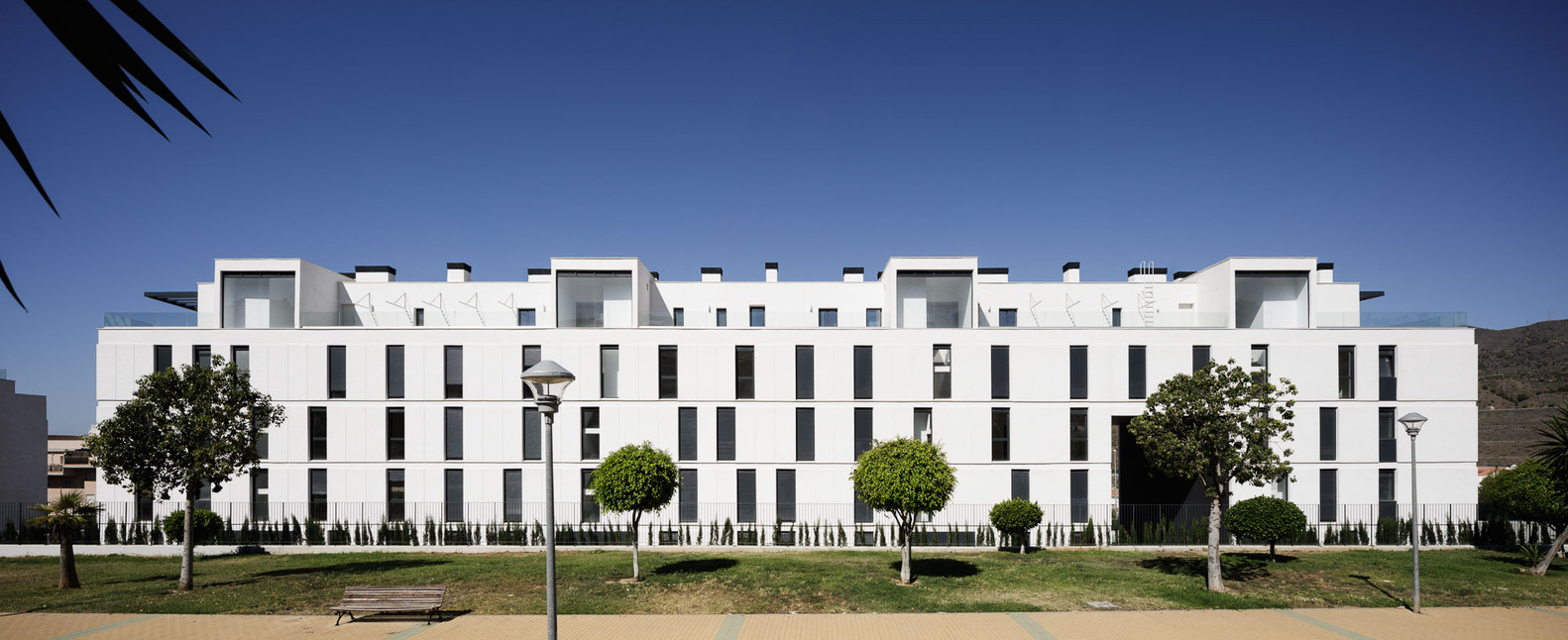 |
 |
Bakpak Architects-Viviendas en Huerta Nueva
이번 공동주택은 32개의 주거유닛으로 구성된다. 각 유닛은 총 4개층에 걸쳐 3개 또는 4개의 룸으로 구성되며, 여기에 지하실과 다락이 포함된다. 49개의 개별적인 주차공간과 32개의 개인 창고 또한 제공된다. 4개의 코어는 층당 위치한 2개의 유닛이 사용할 수 있도록 계획되었다.
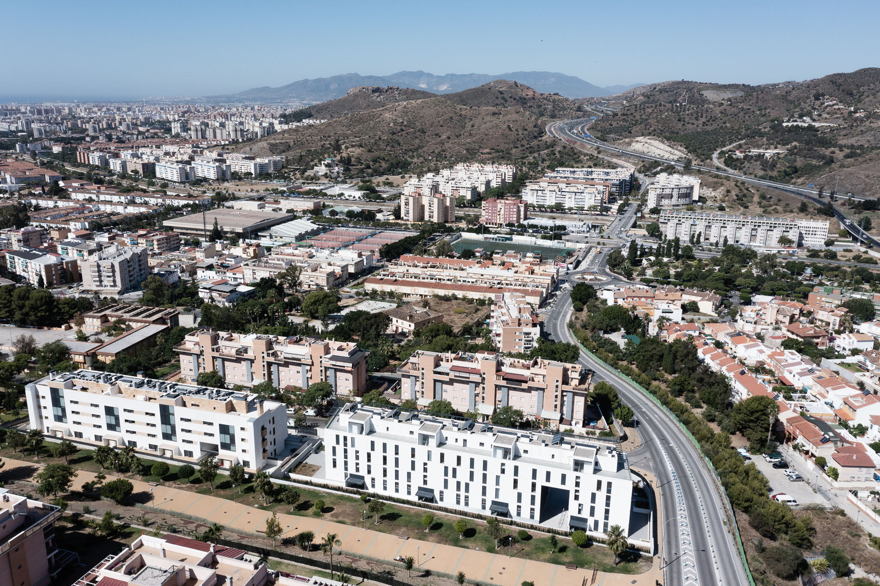
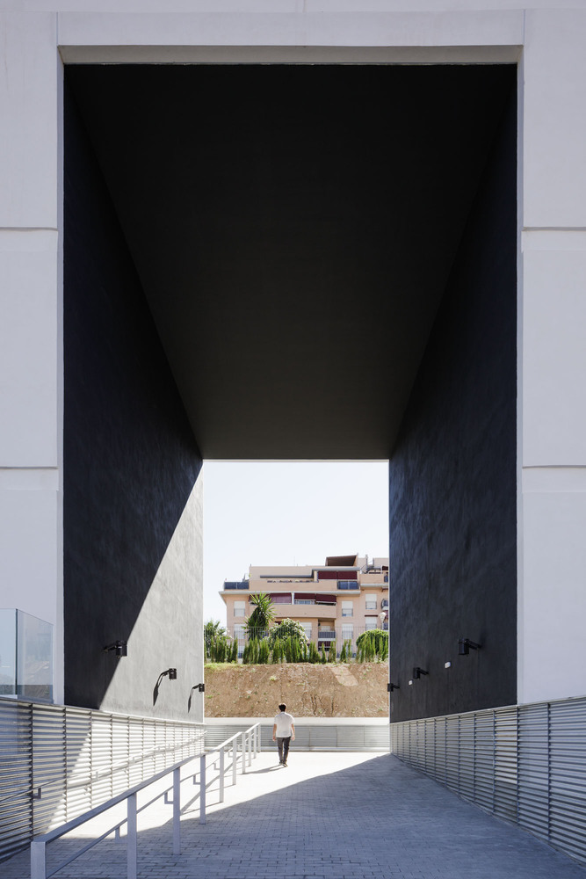

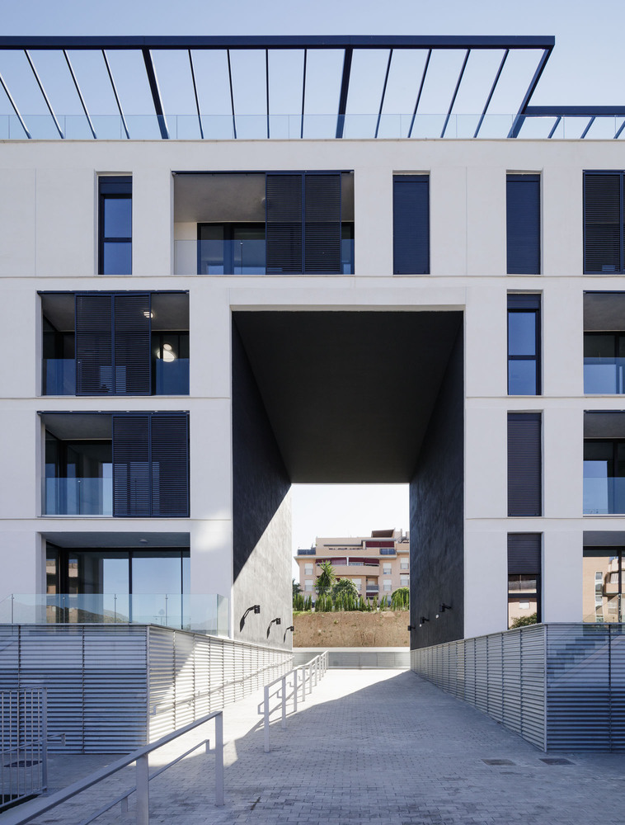
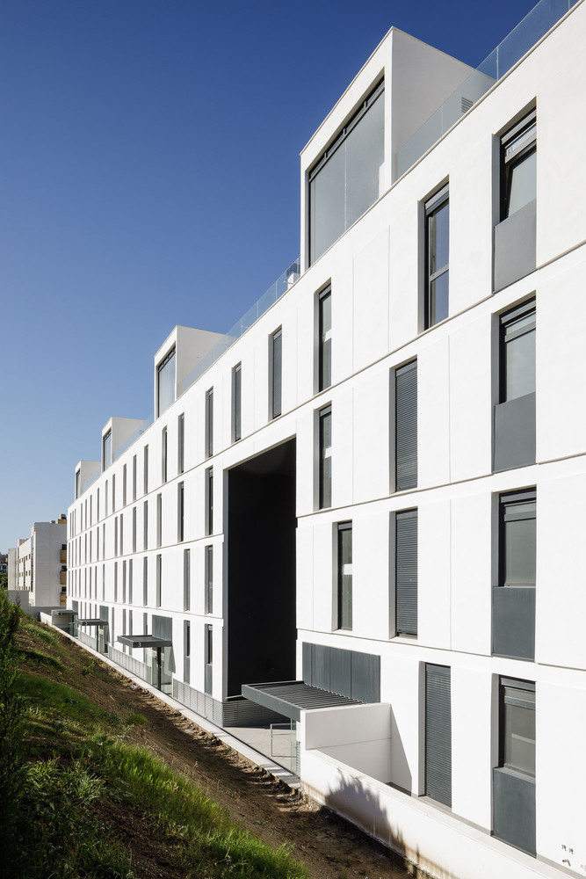
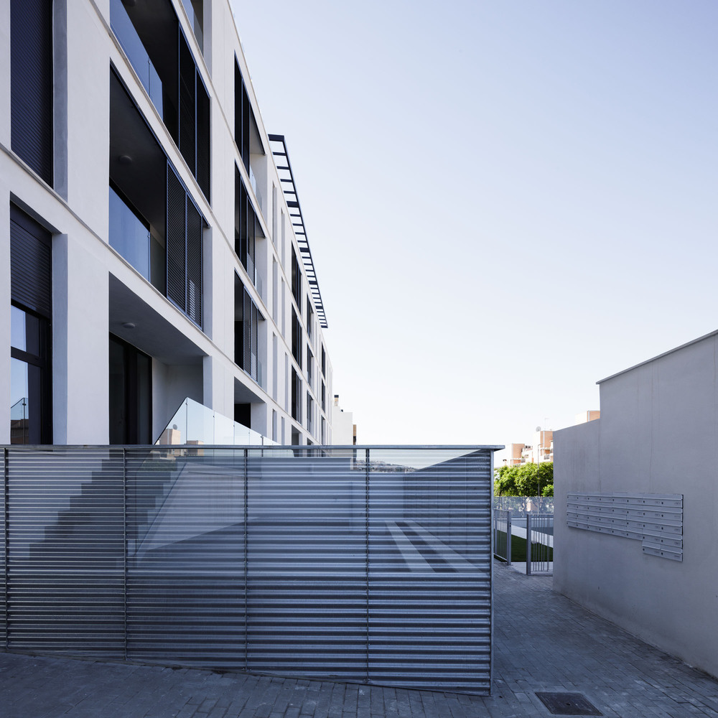
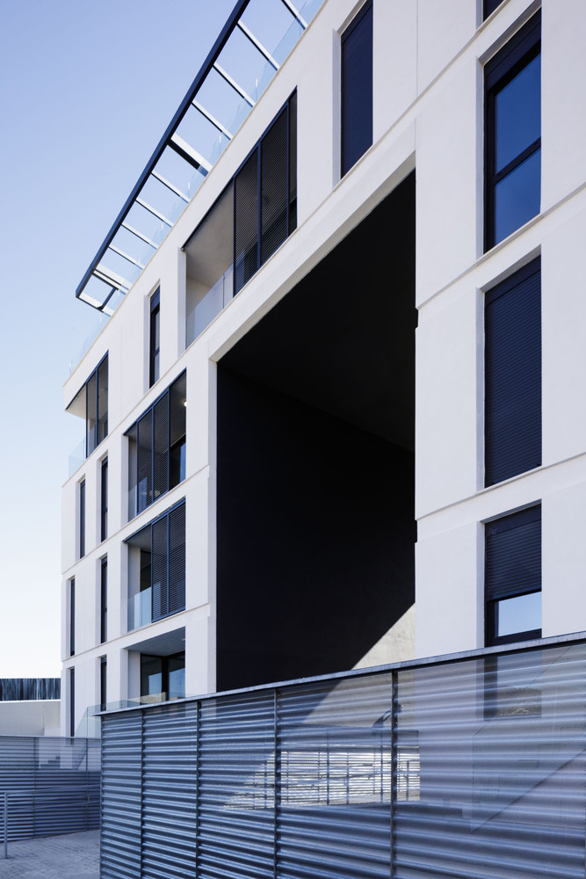
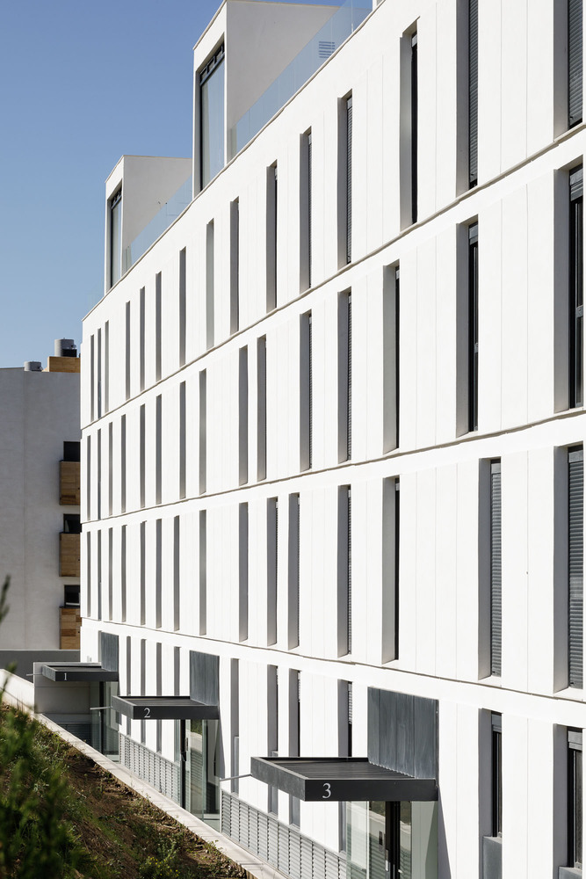

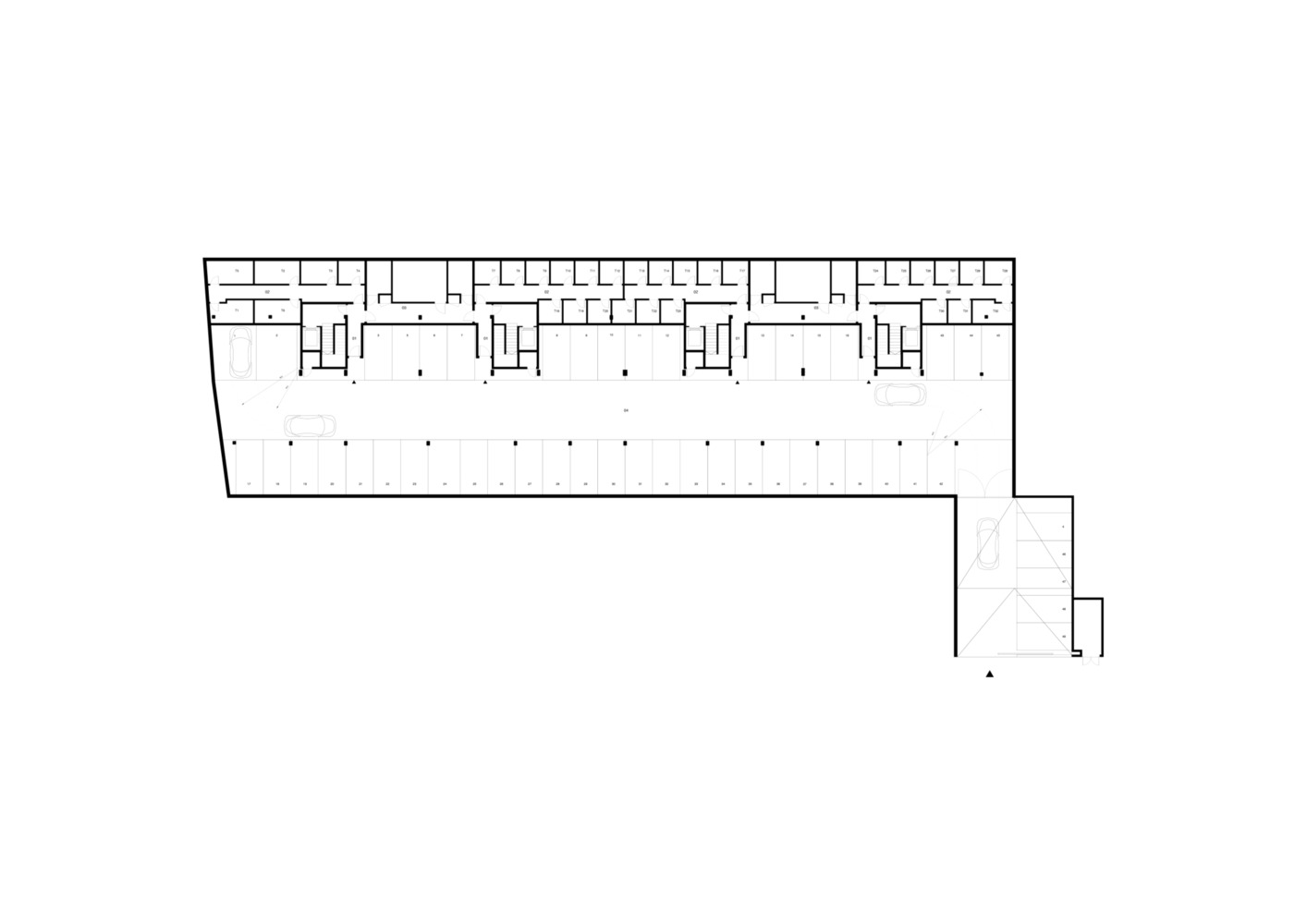
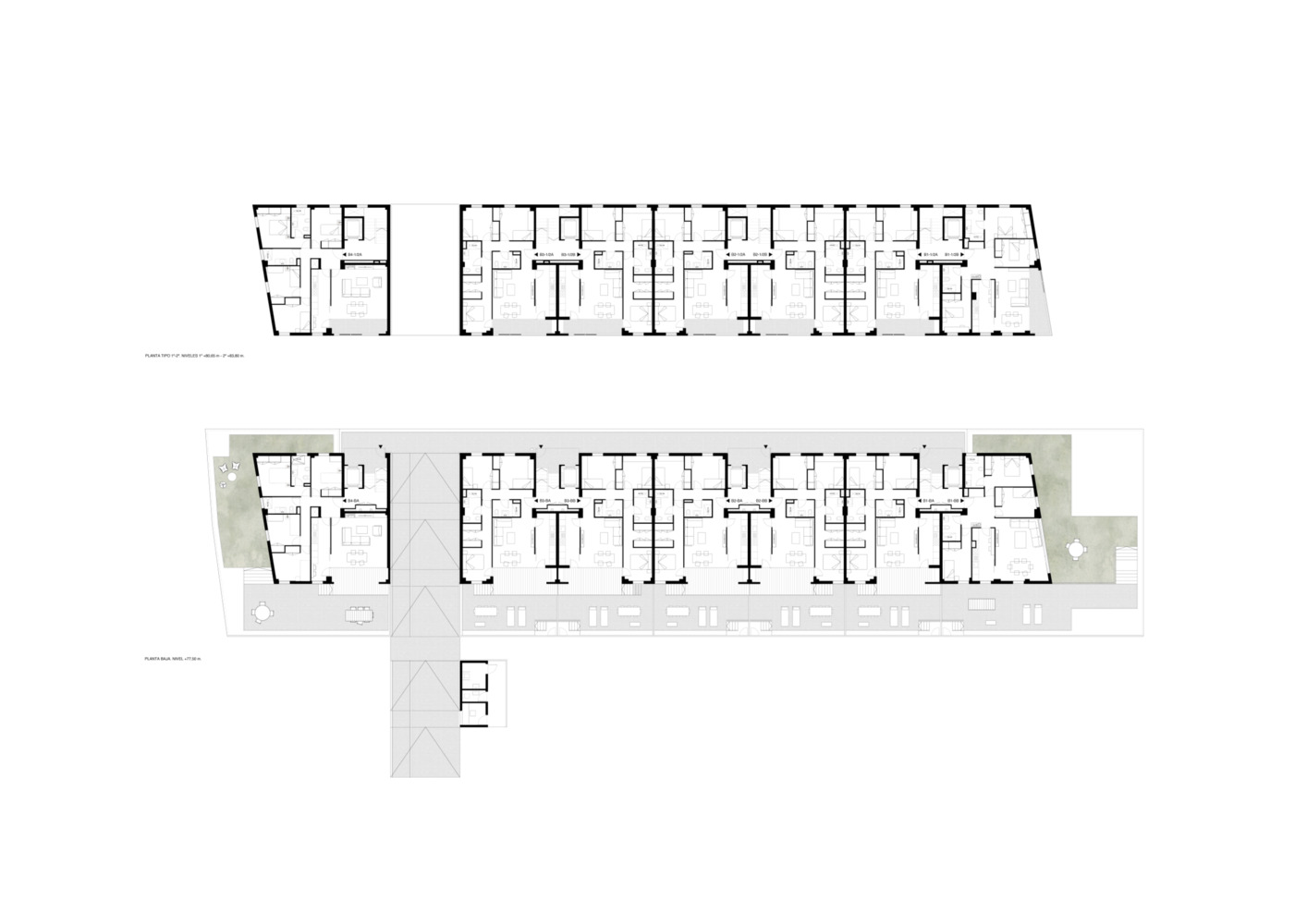
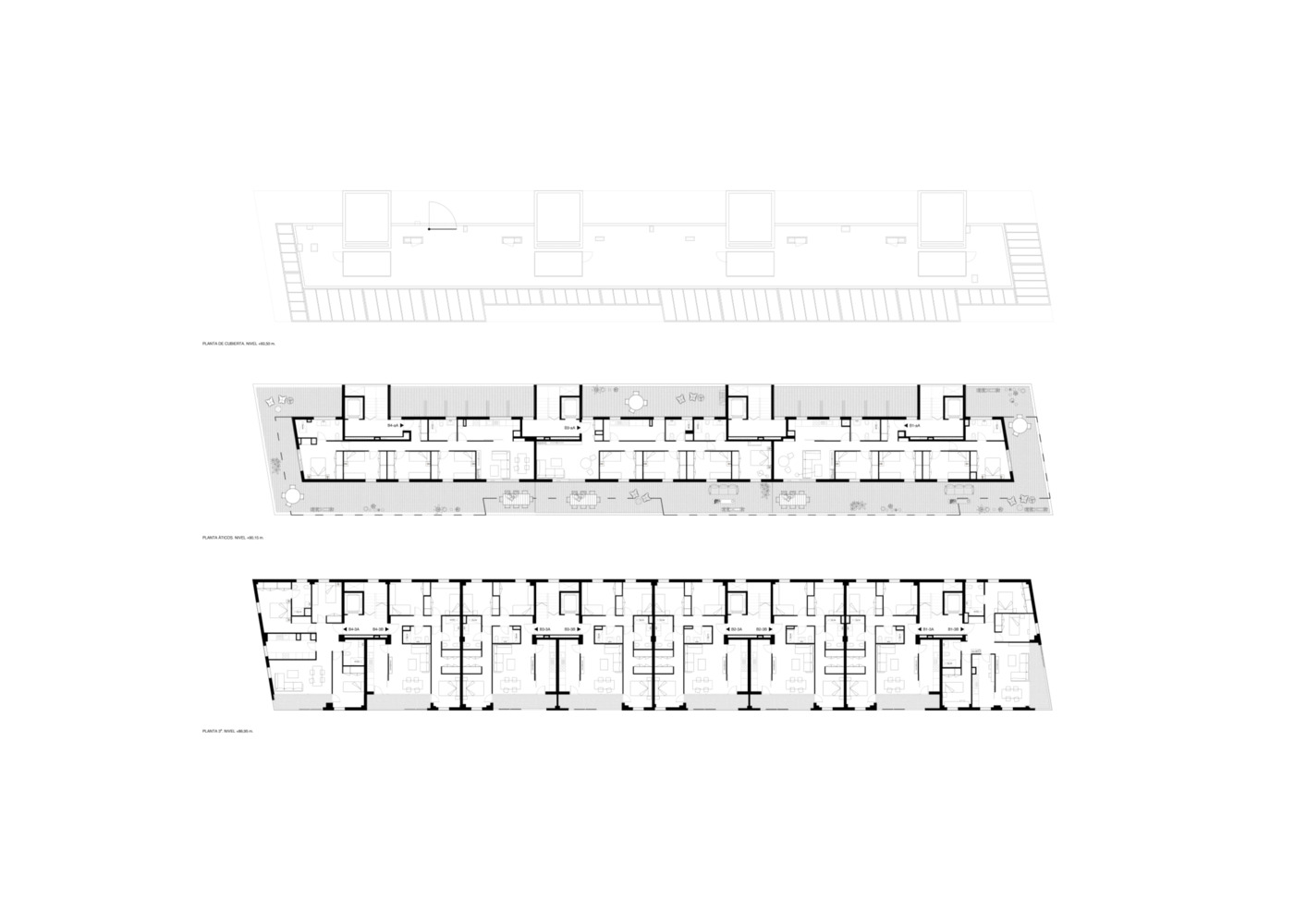


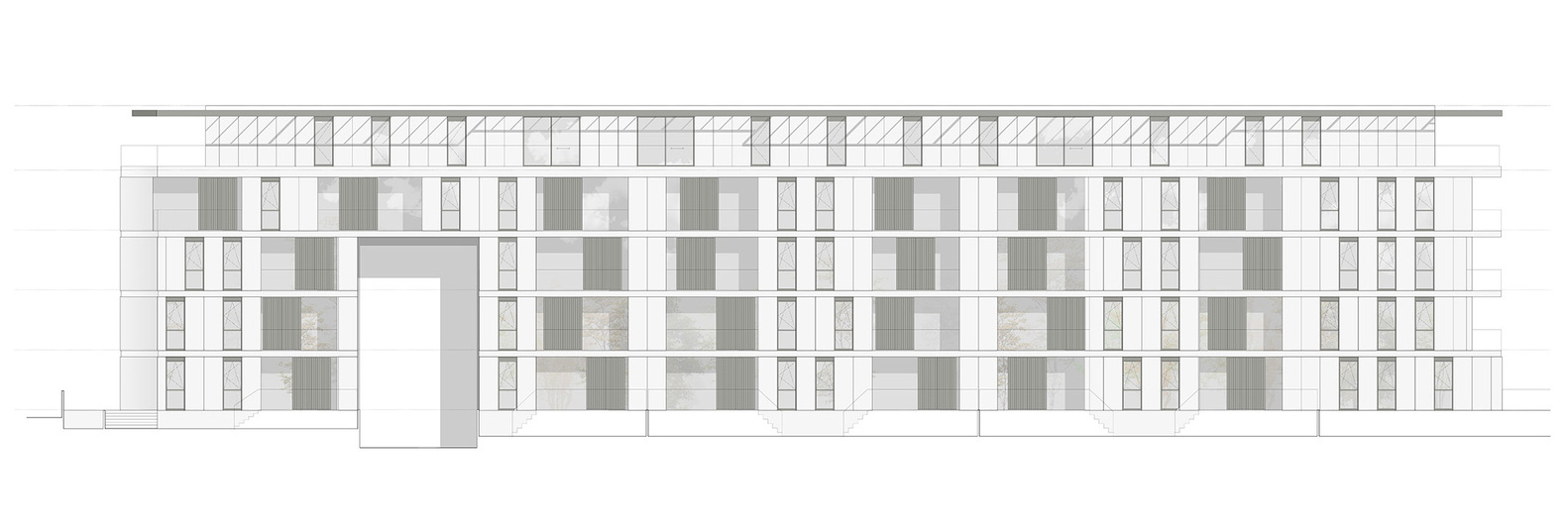
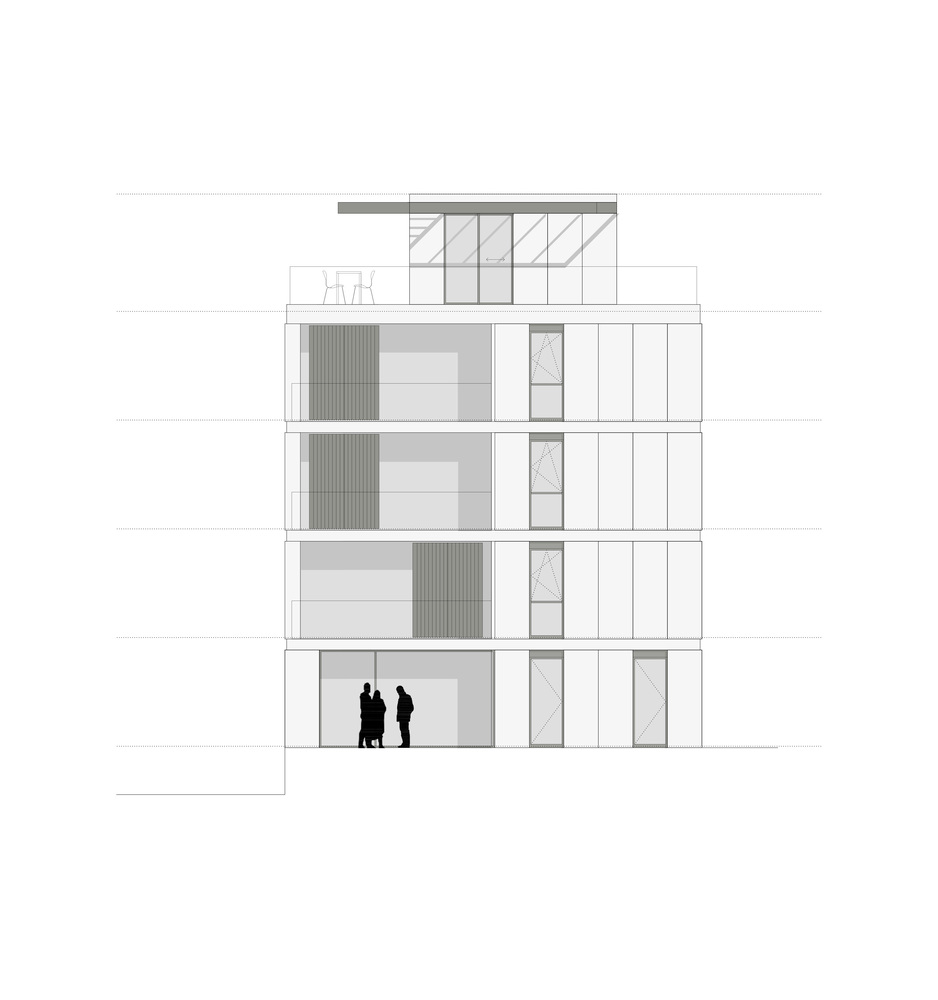
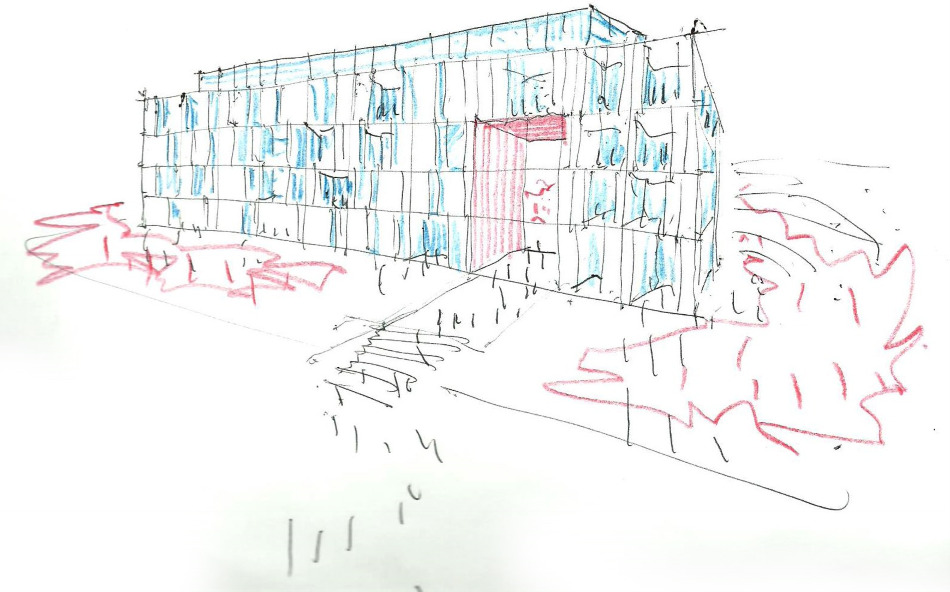
This new residential building is located in the Huerta Nueva neighborhood, north of Malaga. A piece that typologically continues the existing urban fabric. A compact block with four floors and penthouses. The building forms a rectangular prism parallel to José Díaz Oliva street and its linear park. A location characterized by great connections both with the city center and with the exits to the A-7.
The building sits on the uneven ground along its entire perimeter. This fact will determine its position and main access, formalized with a large opening in the volume. This perforation the most outstanding morphological gesture of the project- intends the visual and physical permeability of the building from the street. An opening to the linear park that runs parallel to its back and that allows the building to be crossed to access the communication hubs directly and clearly. The building consists of 32 homes with 3 and 4 bedrooms spread over four floors plus an attic and is based, taking advantage of the existing topography, on a parking lot for 49 private spaces and 32 storage rooms from which you can access street level. The 4 communication cores will give access to the dwellings at a ratio of 2 for each floor.
Typologically, the houses will be interns and will distribute the main rooms such as living rooms, kitchens, and main bedrooms to the southwest, while the secondary bedrooms will face the northeast. Large covered terraces will complete the living rooms and kitchens, playing at being extensions of them. This morphology of the types will have enormous climatic advantages that will help to achieve a highly energy efficient product. On the one hand, the house generates convection currents that will balance the high summer temperatures. On the other hand, the compact volume of the building will prevent excessive energy losses in the colder months.
from archdaily
'House' 카테고리의 다른 글
| *건축적 산책로가 있는 일본 협소주택 [ FORM ] Promenade House (0) | 2022.09.01 |
|---|---|
| *멜버른 테라스하우스 [ Austin Maynard Architects ] ethical housing_Melbourne (0) | 2022.08.31 |
| *콘크리트를 만나다 [ LCLA ] El Retiro (0) | 2022.08.26 |
| *부드러운 곡선 까사 에이 [ horma estudio ] casa ΑΑ (0) | 2022.08.25 |
| *풍경속의 건축 [ CHROFI ] LUNE DE SANG SHED 1 (0) | 2022.08.25 |