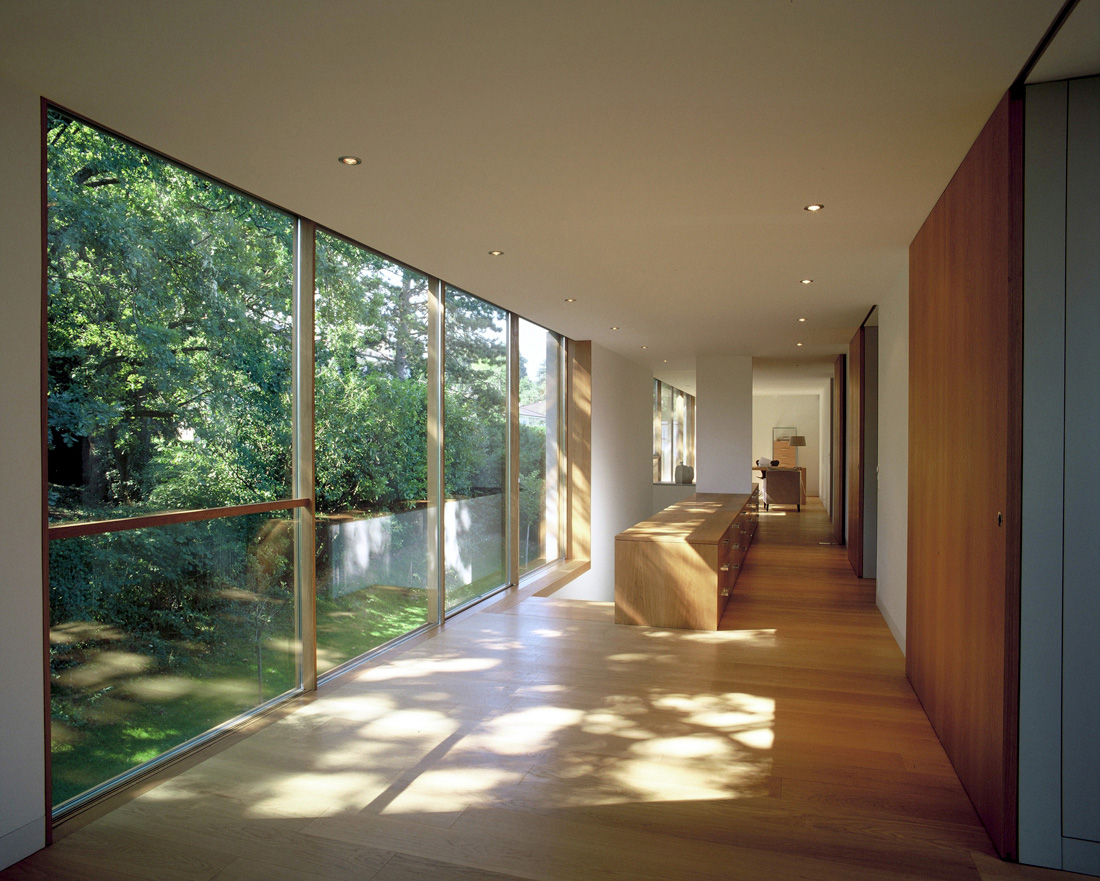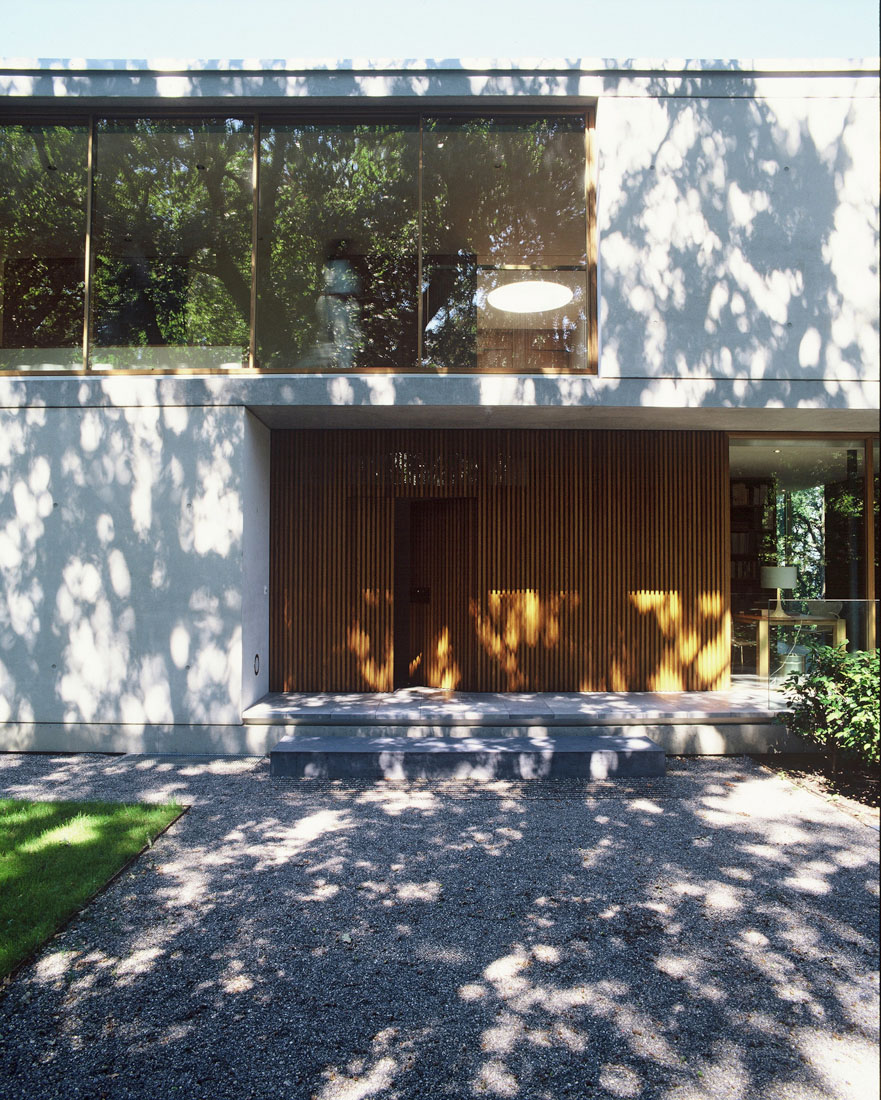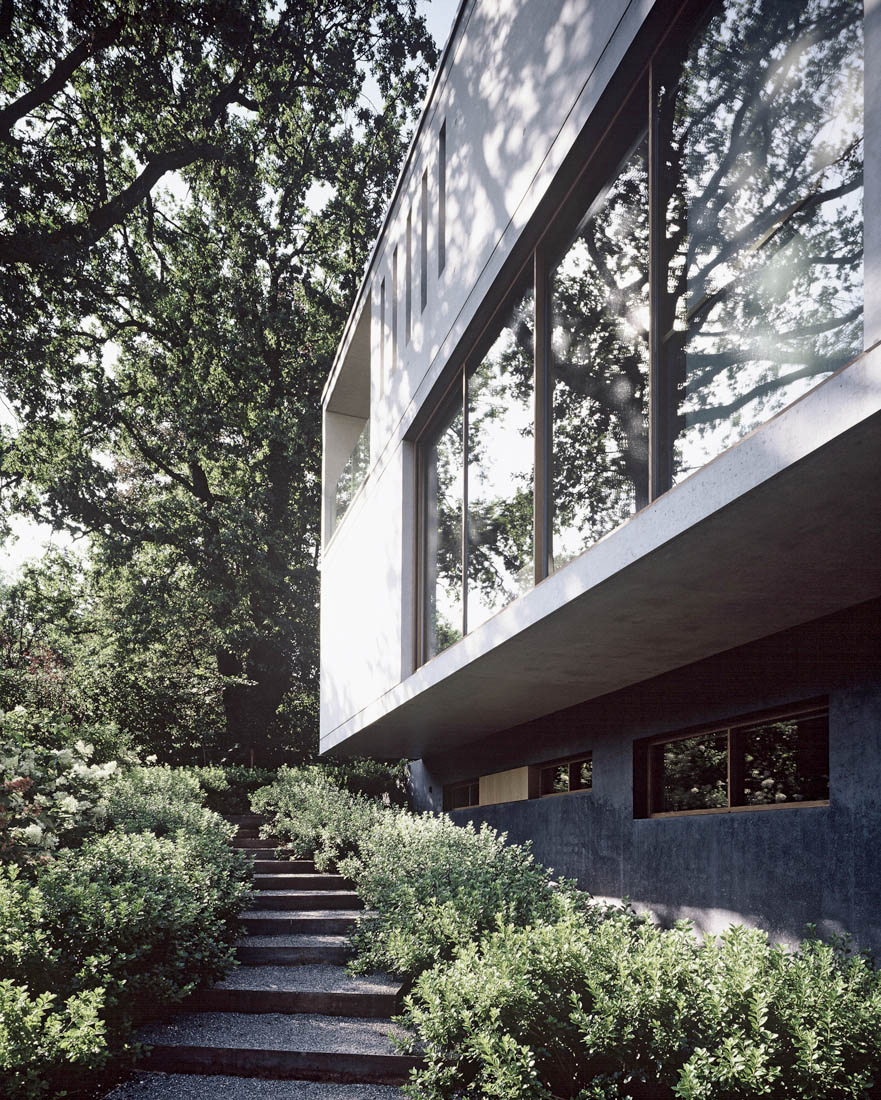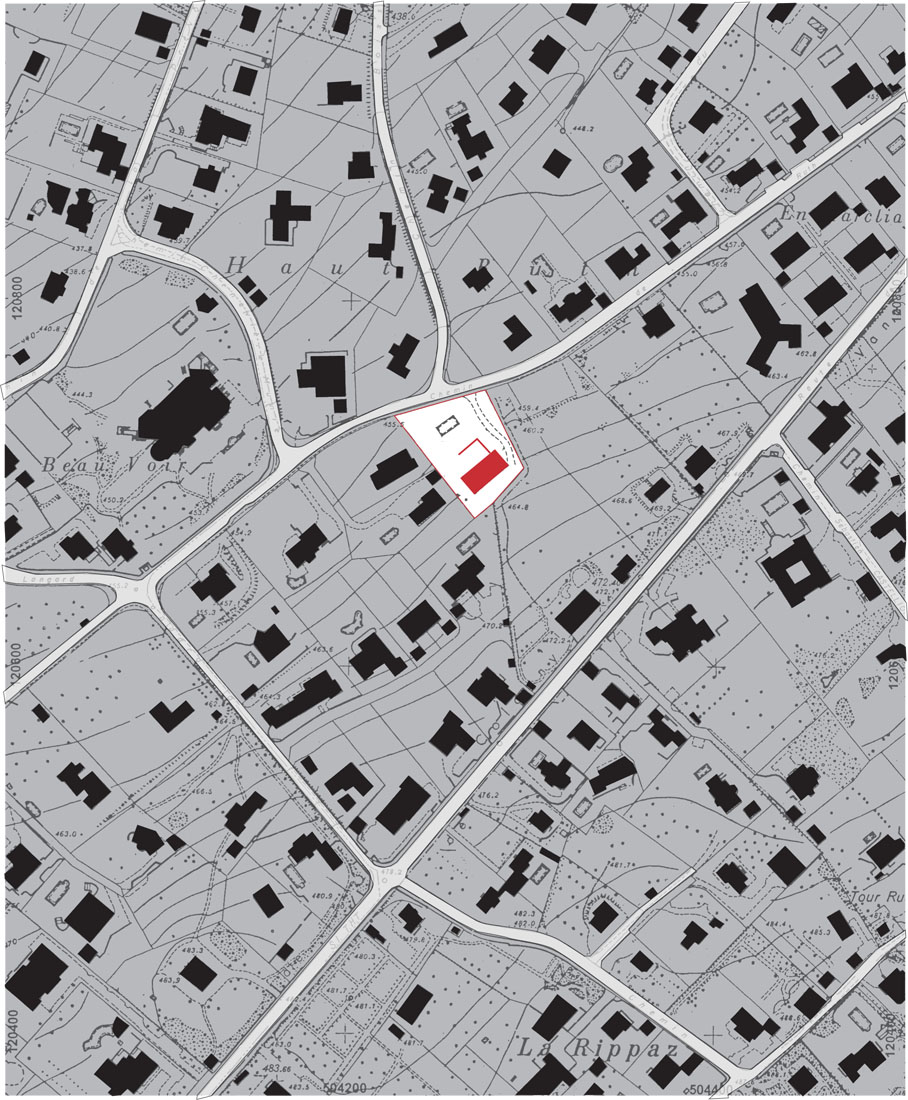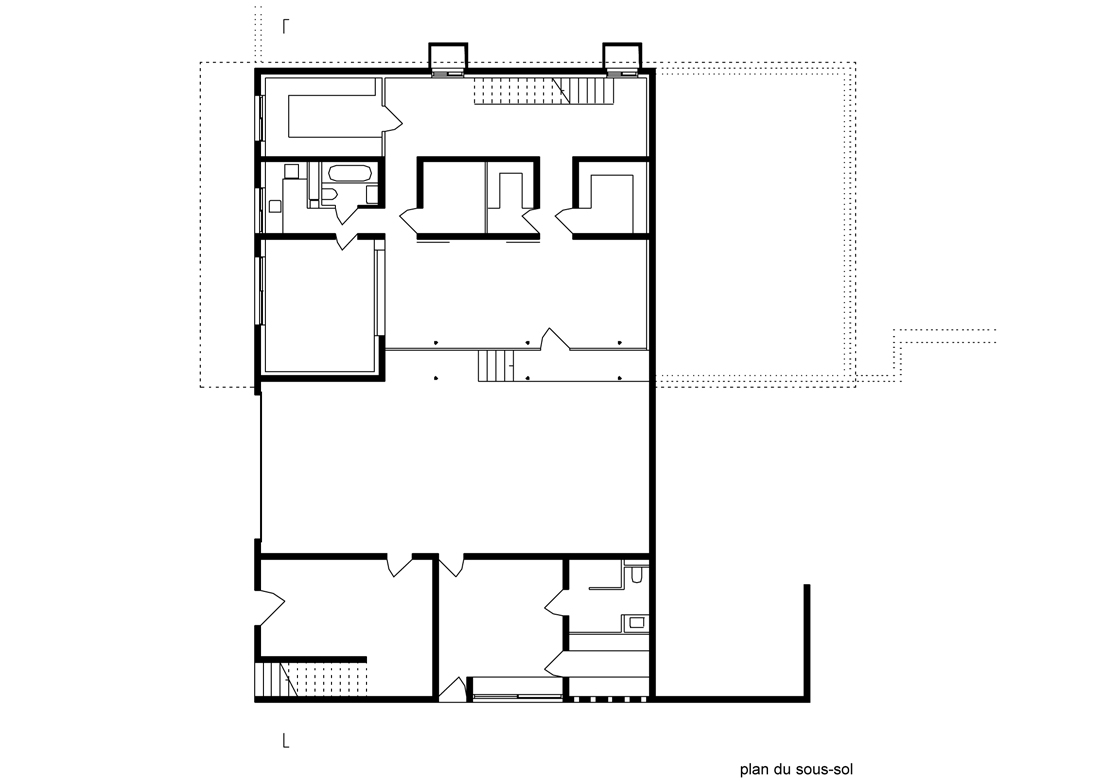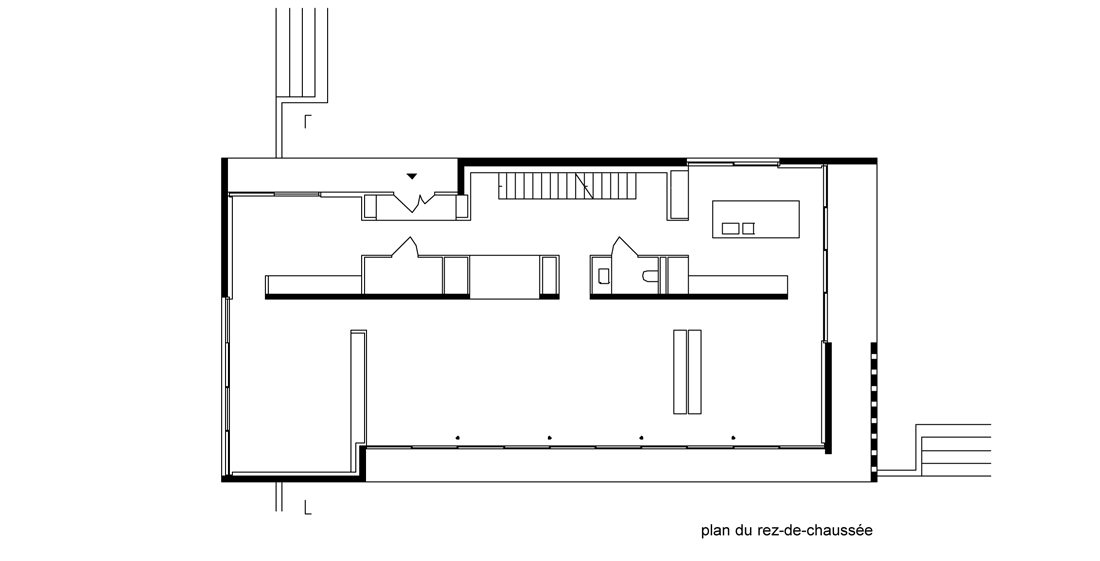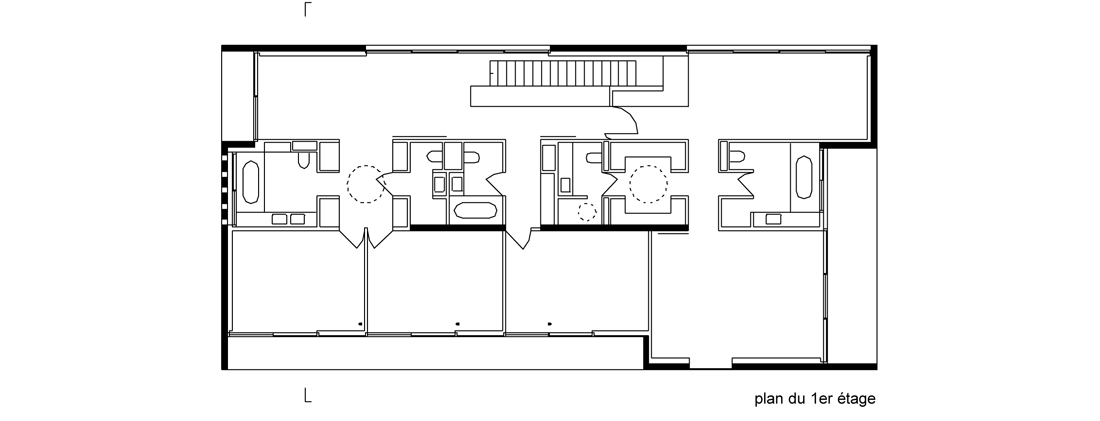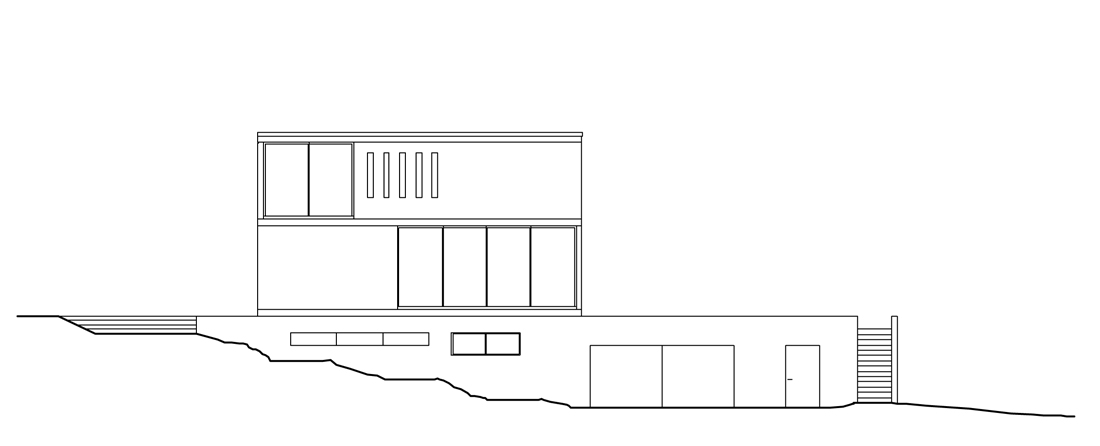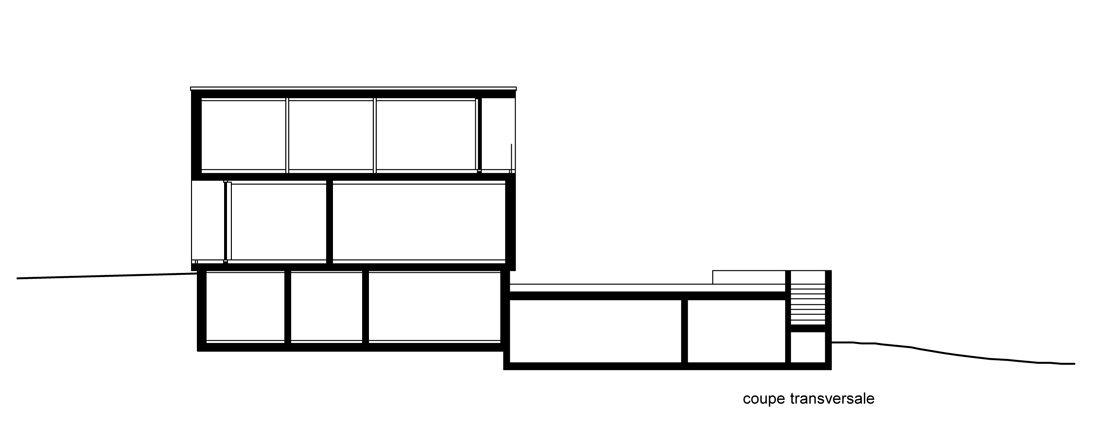728x90
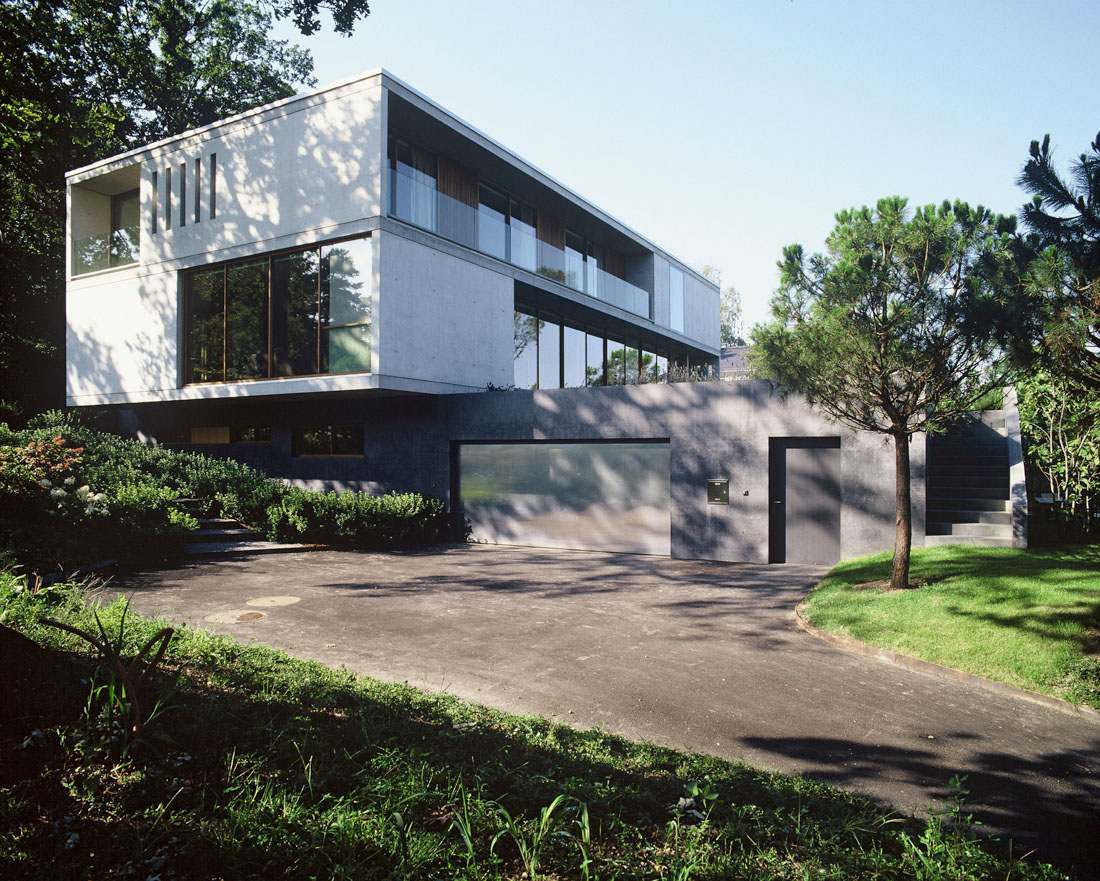
Architects: Charles Pictet Architecte FAS SIA
Location: Colony, Switzerland
Collaborator: Anjéla Aubert, architecte DPLG
Engineering: ESM, Jérôme Ponti, Genève
Project Year: 2003-2005
Photographs: Francesca Giovanelli
Standing on a steeply inclined plot of land, this house articulates its layout of over 800 sqm in two volumes. The two-level residential area in light-colored masonry is set on a dark-hued base that neutralizes the slope of the terrain and houses the building mechanicals. The facades are made of colored in-situ concrete. The exterior woodwork is made of oak.
- situation plan
- basement plan
- ground floor plan
- first floor plan
- front elevation
- section
그리드형
'REF. > Architecture' 카테고리의 다른 글
| [ C.E.B. REAS ] 07 Masses (0) | 2009.01.13 |
|---|---|
| [ Francisco Portugal e Gomes ] Refuge Pavilion (0) | 2009.01.13 |
| [ Enrique Browne ] Consorcio Building Concepcion (0) | 2009.01.12 |
| [ DCPP Arquitectos ] Bayon Artell office and warehouse (0) | 2009.01.12 |
| [ ACXT ] Bilbao Exhibition Centre (0) | 2009.01.12 |
