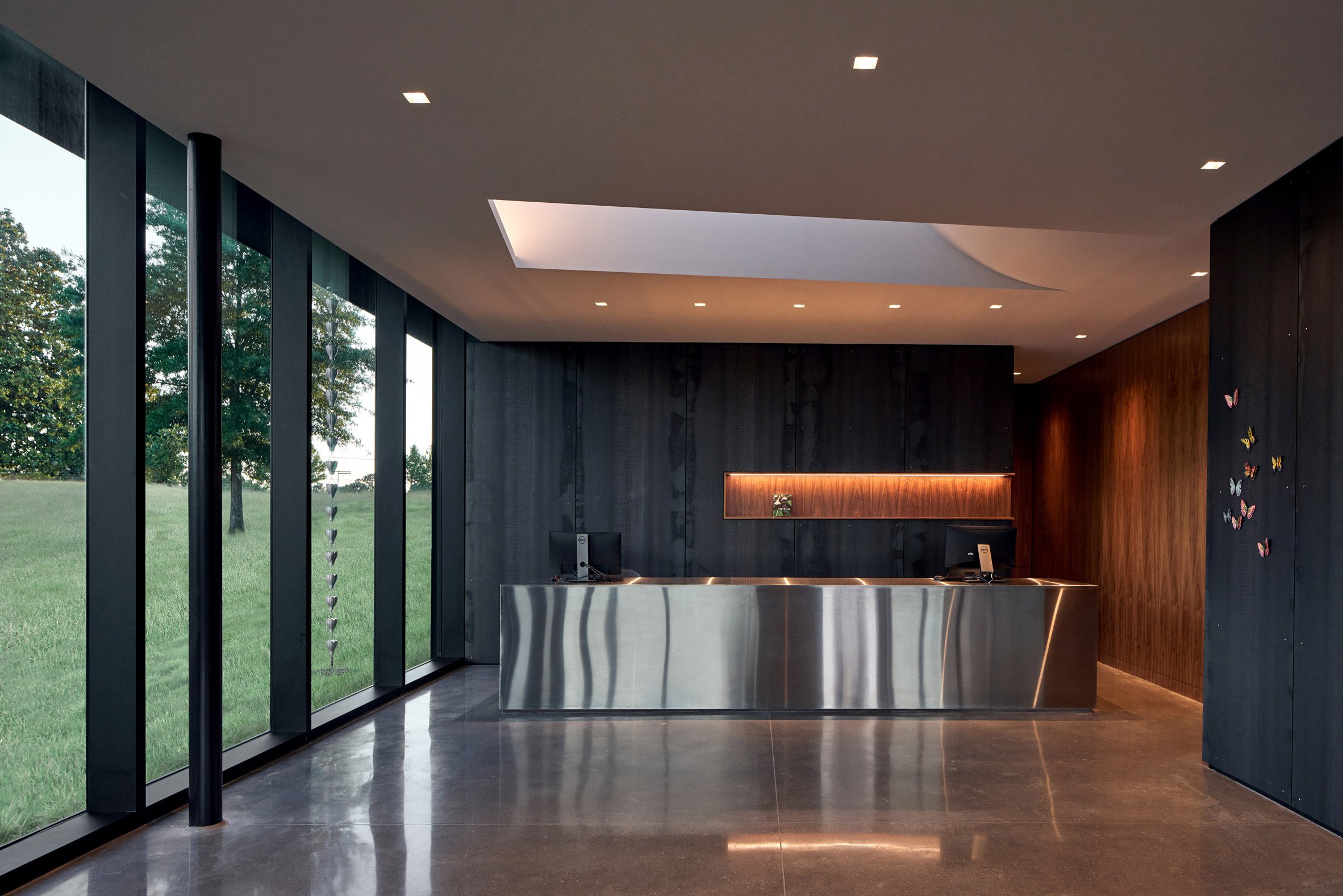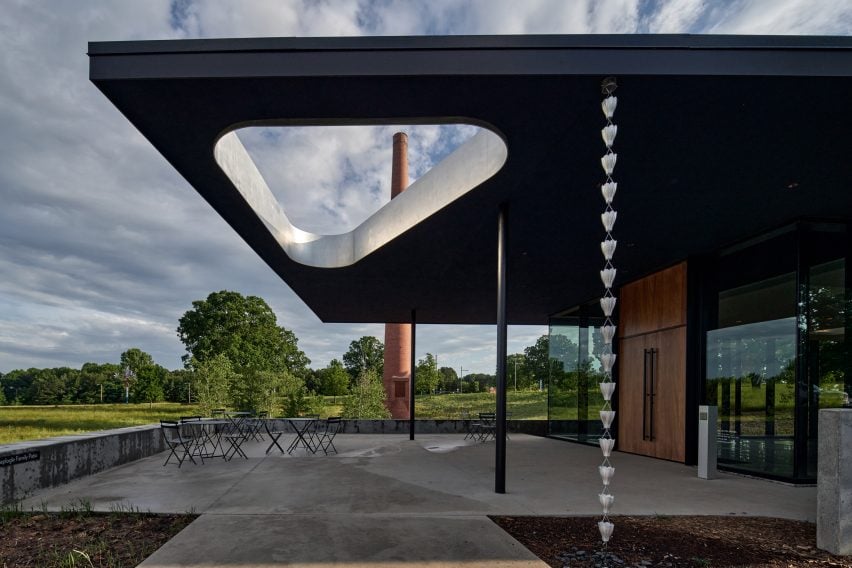
 |
 |
 |
In Situ Studio cuts "hoop" opening in cantilevered welcome centre roof
Local architecture firm In Situ Studio wrapped an art museum visitor centre in Raleigh, North Carolina with darkened steel and cantilevered a roof with an aperture over its patio.
In Situ Studio designed the 1,158-square foot (108square metre) welcome building for the large park that surrounds the North Carolina Museum of Art (NCMA).
In Situ Studio's addition to the site is located on the south edge of the park near a tapering brick smokestack left over from a demolished children's prison – and shelter, grab-and-go concessions, bathroom facilities, and visitor information.
"The building is small in scale, but fulfills critical functions in the museum park and is sited designed to provide important visual connections with park landmarks like the distant meadow and historic smokestack," founding principal Matthew Griffin told Dezeen.
The NCMA is a public, state-owned museum that hosts the nation's second-largest collection of Rodin sculptures.
Designed to be a quiet backdrop to the existing landscape, the low, simple building has a broad, thin roof that curves gently and creates a shaded vantage point across the park.













from dezeen
'Culture' 카테고리의 다른 글
| *솔라교회 [ JAJA Architects ] Sola Church (0) | 2023.07.13 |
|---|---|
| [ I.M. Pei ] The Miho Museum_An Ode to Harmony (0) | 2023.07.11 |
| *엘우드의 건축철학이 담긴 아트센터 컬리지 [ Craig Ellwood ] The Art Center College of Design (12) | 2023.06.07 |
| *로체스터 유니테리안 [ Louis Kahn ] The First Unitarian Church of Rochester (12) | 2023.06.05 |
| *퍼블릭 스위밍 풀 리노베이션 [ RAUM ] Public Swimming Pool & Spa Renovation in Britanny (12) | 2023.06.02 |