
 |
 |
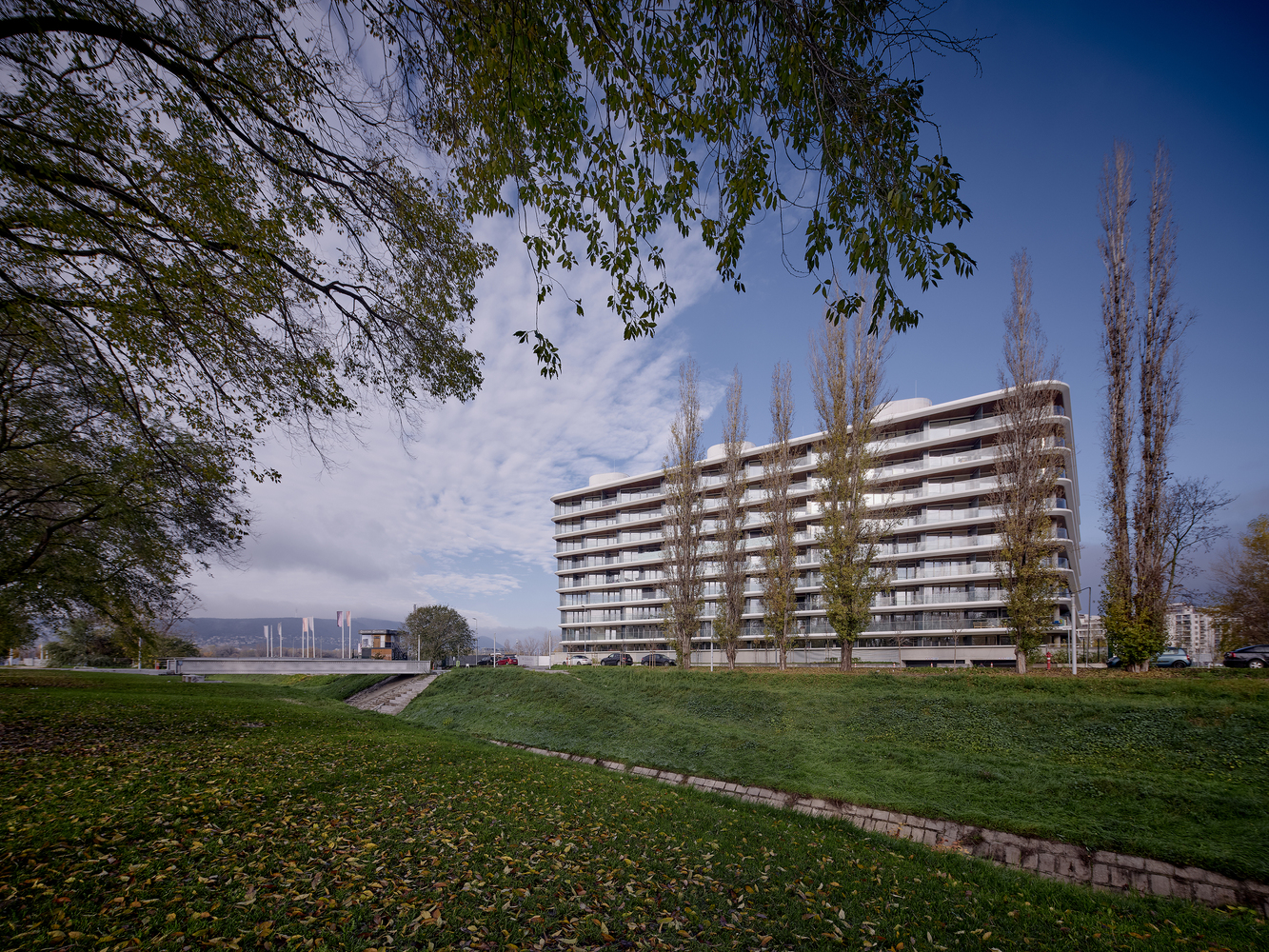 |
T2.a Architects-Danubio Budapest Building
Designed by T2a Architects and completed recently on the site of a former river gravel pit on the banks of the Danube in Budapest, the Danubio residential building responds to the unique urban and natural environment, partially overriding the rules of Budapest real estate developers, and realizes a concept that treats sustainability not only as a slogan but also revives many pre-existing but now forgotten architectural solutions and recreates them in a modern, timeless form.
Location. The site is located north of downtown Budapest on the southern side of the FOKA Bay, a former industrial area and harbor, which was created around the 1960s as a result of gravel mining and named after the former operator and abandoned in the 1990s. The aim of the invitation to tender launched by the developer in 2016 was to draw up a complex development plan for a residential building with around 360 apartments and its surroundings, to be built on a unique industrial "brown site" to revitalize with a direct connection to the Danube and a panoramic view.
To make the former industrial site suitable for housing and public areas, major infrastructure investments and a complex development strategy were needed. From the very beginning of the planning process, our concept included the natural rehabilitation of the FOKA Bay and the provision of physical connectivity and public access to the public areas. Together with the development public areas have been created thus the Bay and the Creek areas are now connected, and all the flood protection, road, and utility systems have been completed.
Concept. The architectural concept was first approached from an urban point of view, mapping scale and mass and urban connections. The aim was to design not just a condominium with an attractive façade, but a building that could be viewed from multiple angles and distances, responding to both the natural and built urban environment with equal detail. As a solution, a building volume consisting of two connected superstructure parts was created, which on the one hand follows and exploits the strange geometric features of the site and on the other hand reacts dynamically to the adjacent mass of the National Swimming Centre.
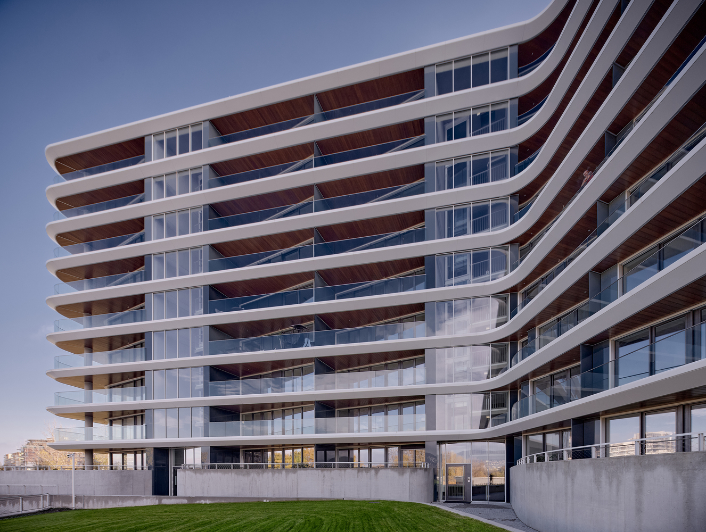



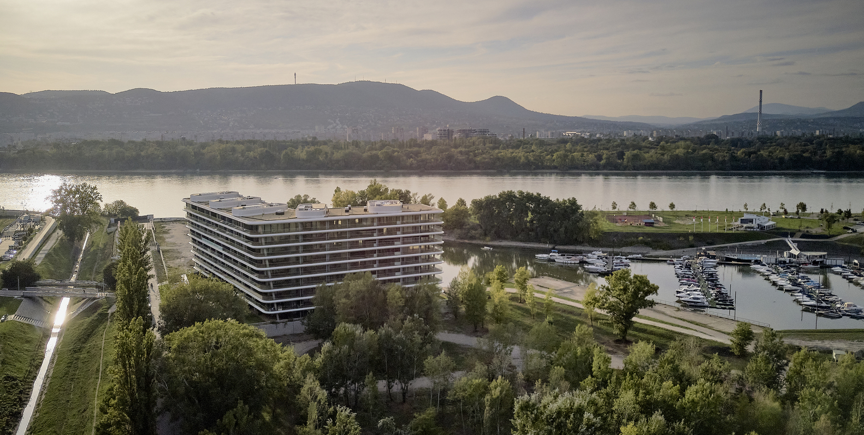
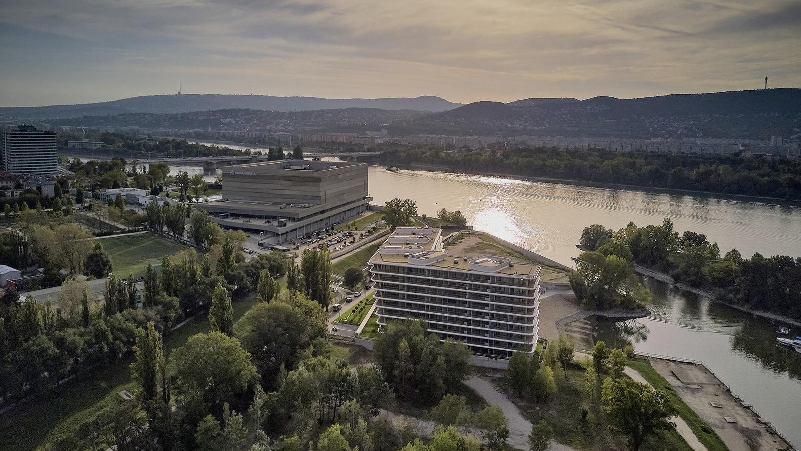
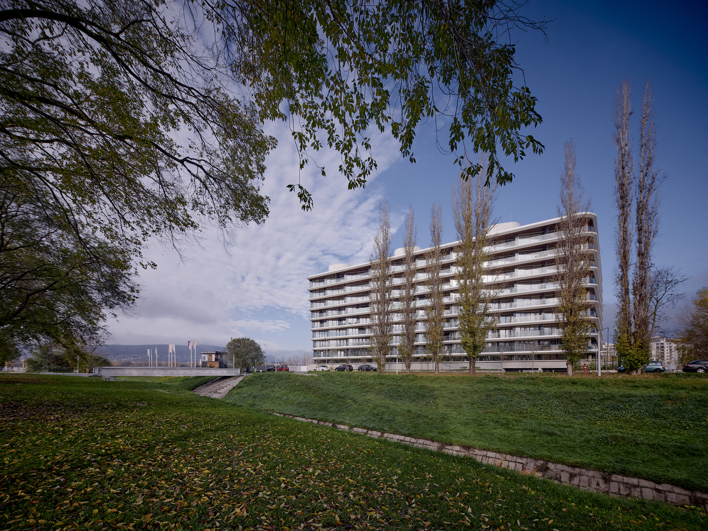


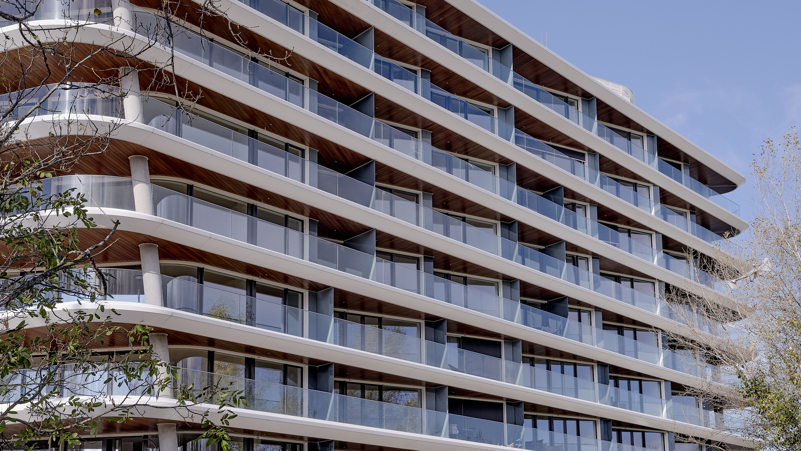
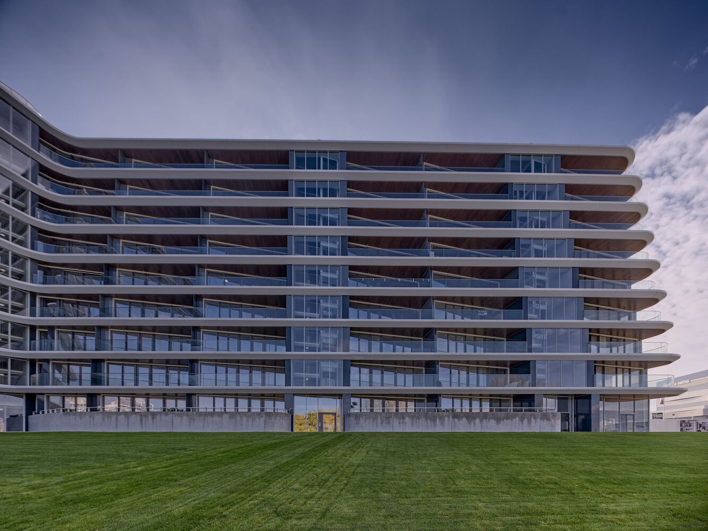

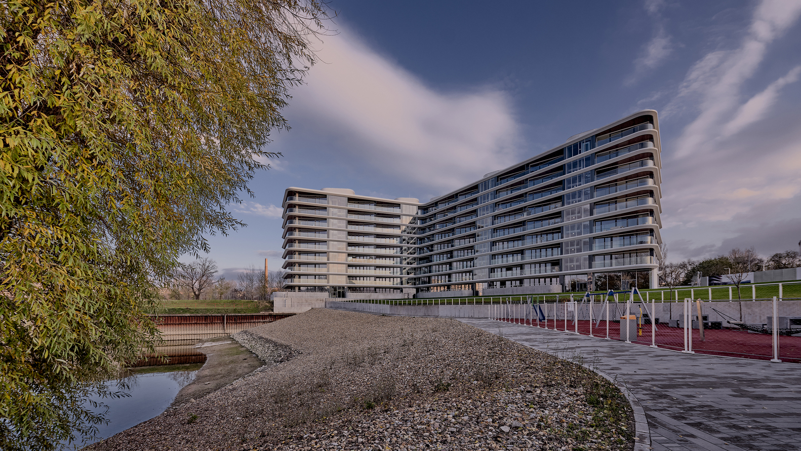
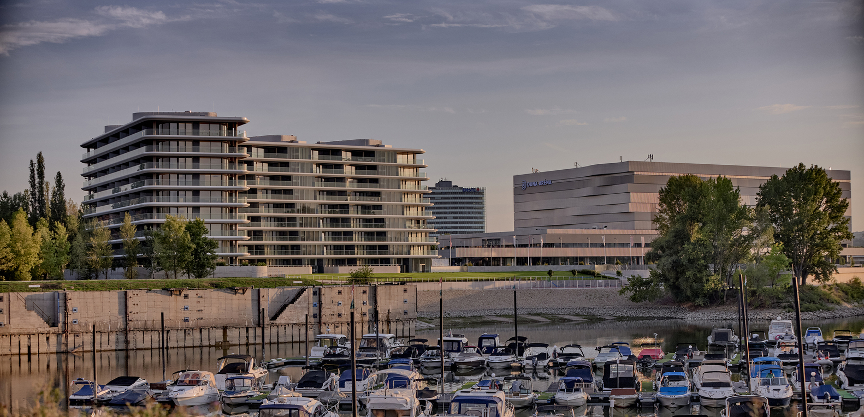
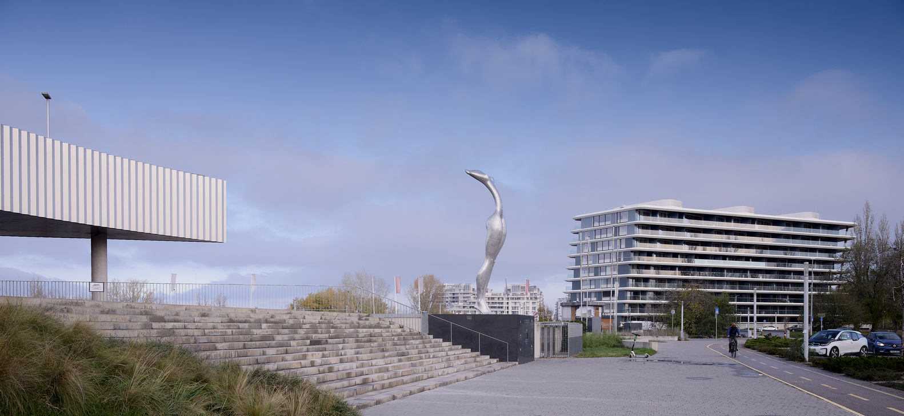
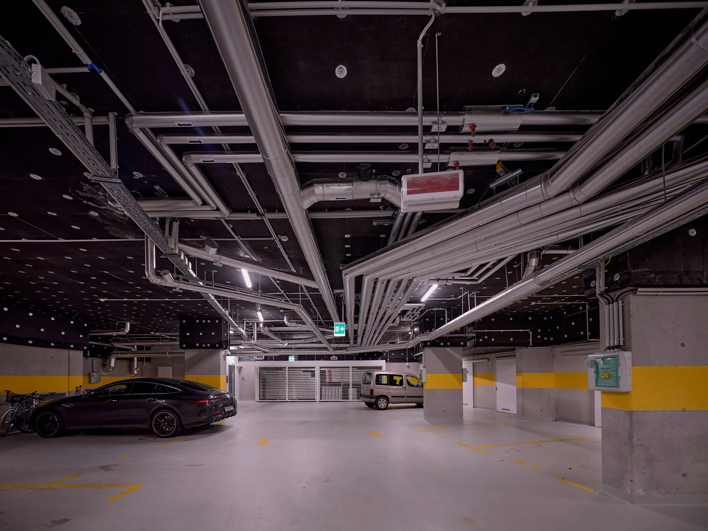

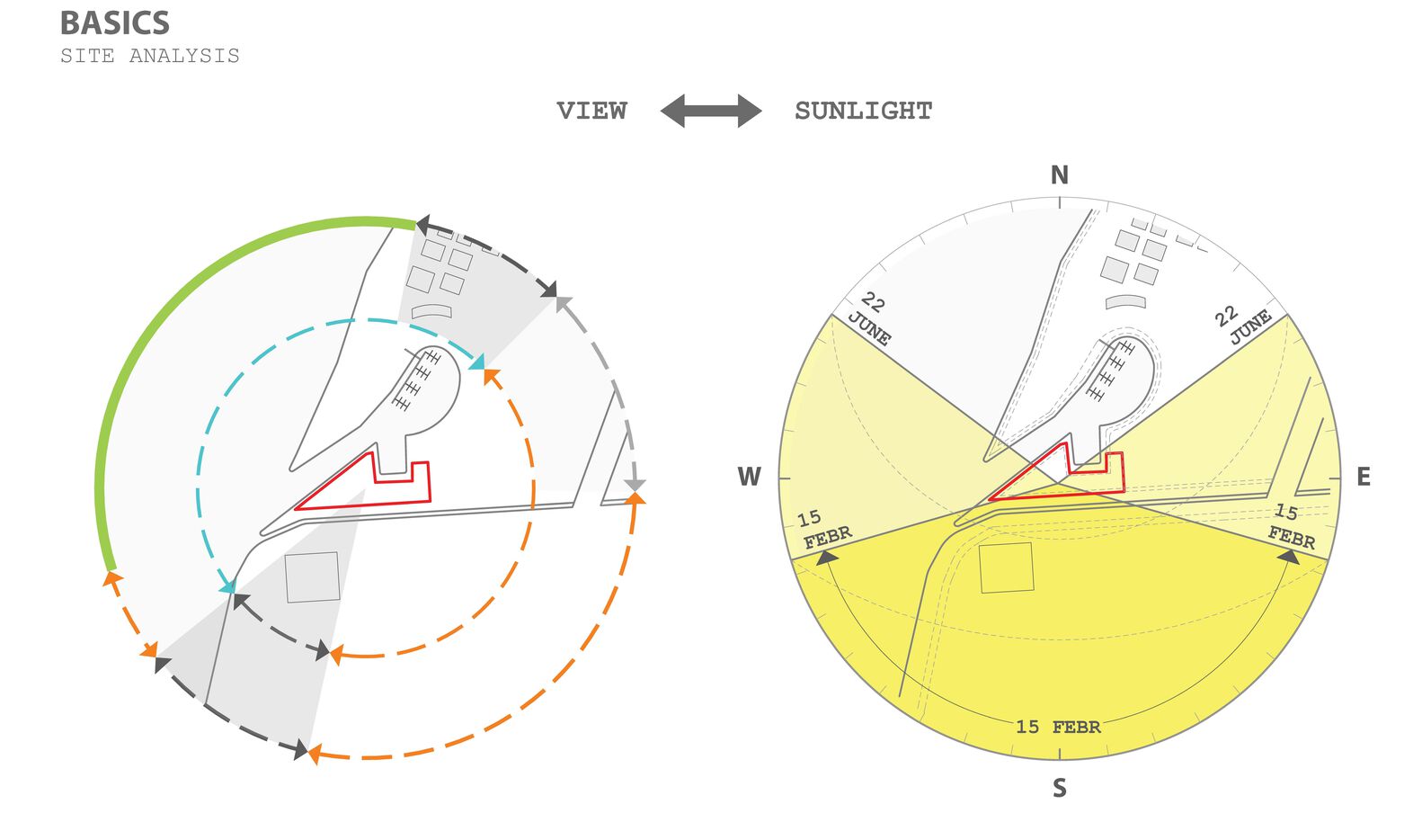

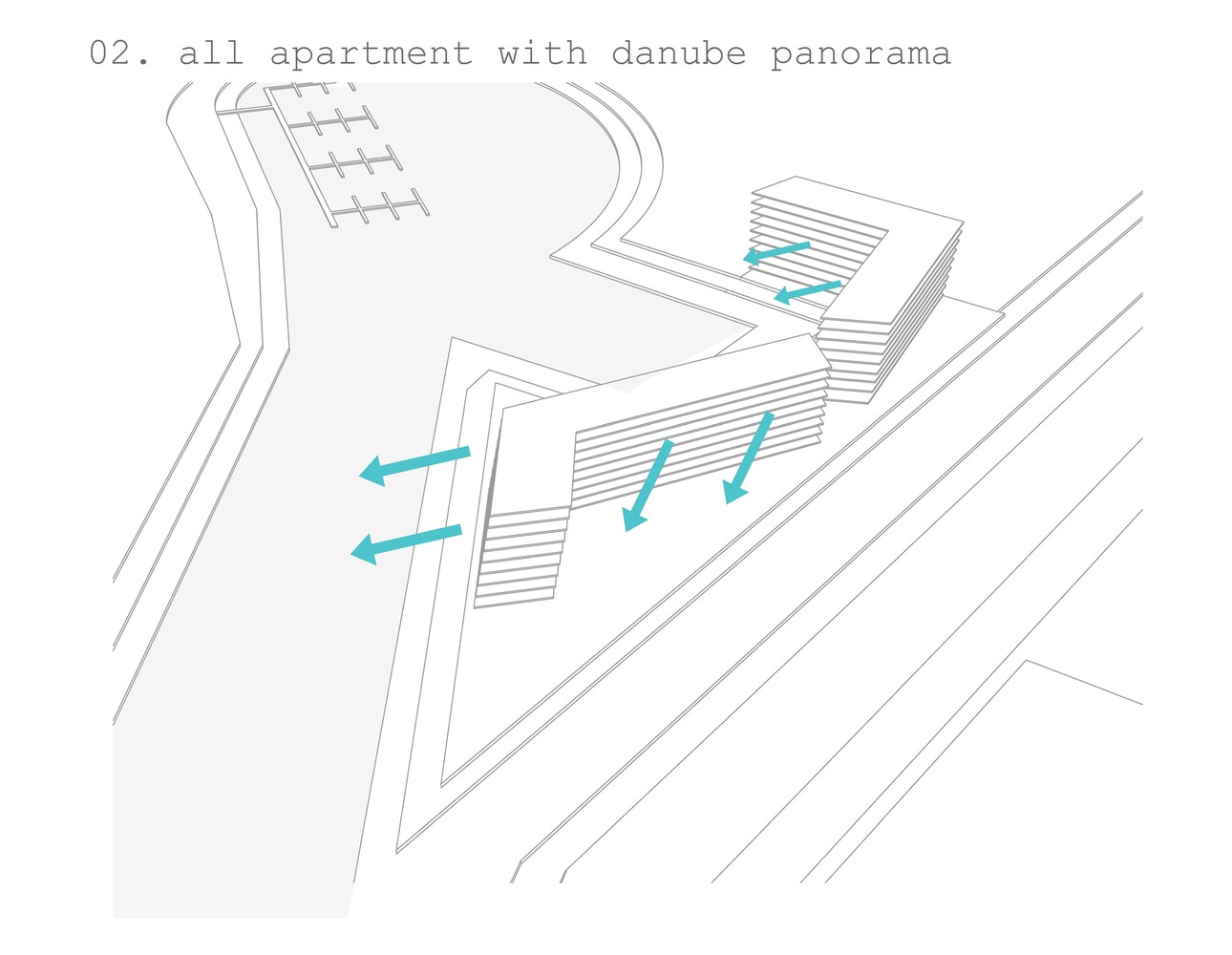
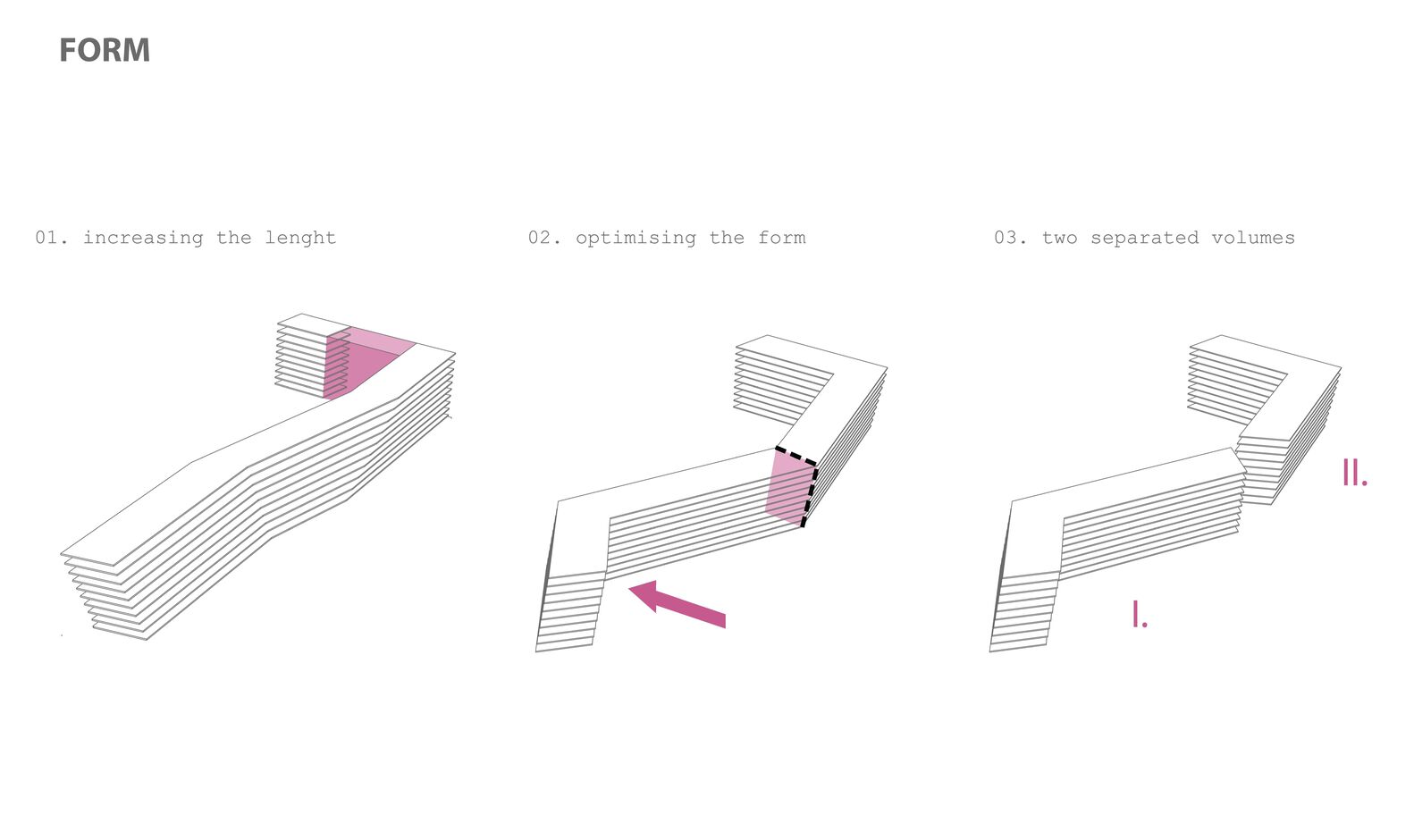




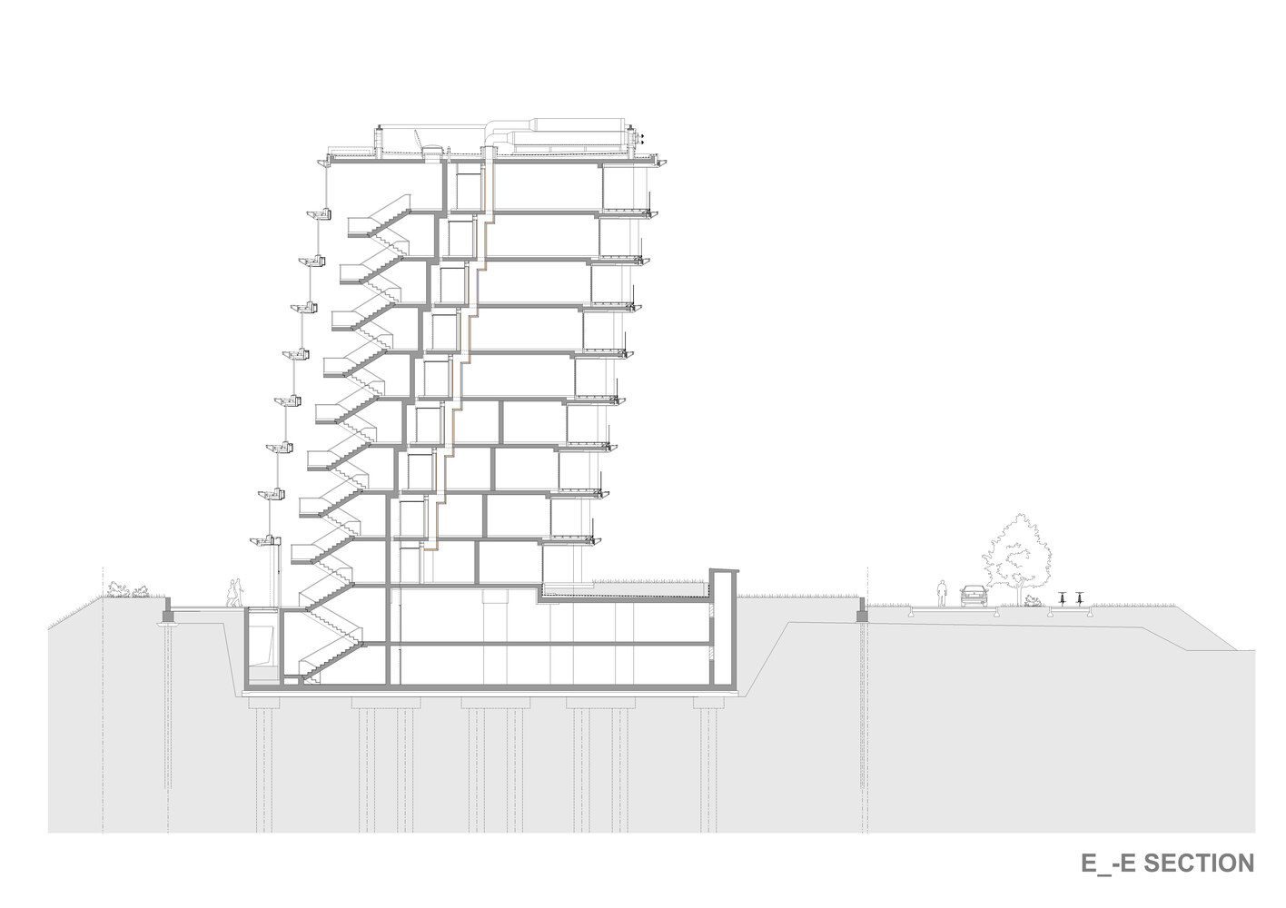

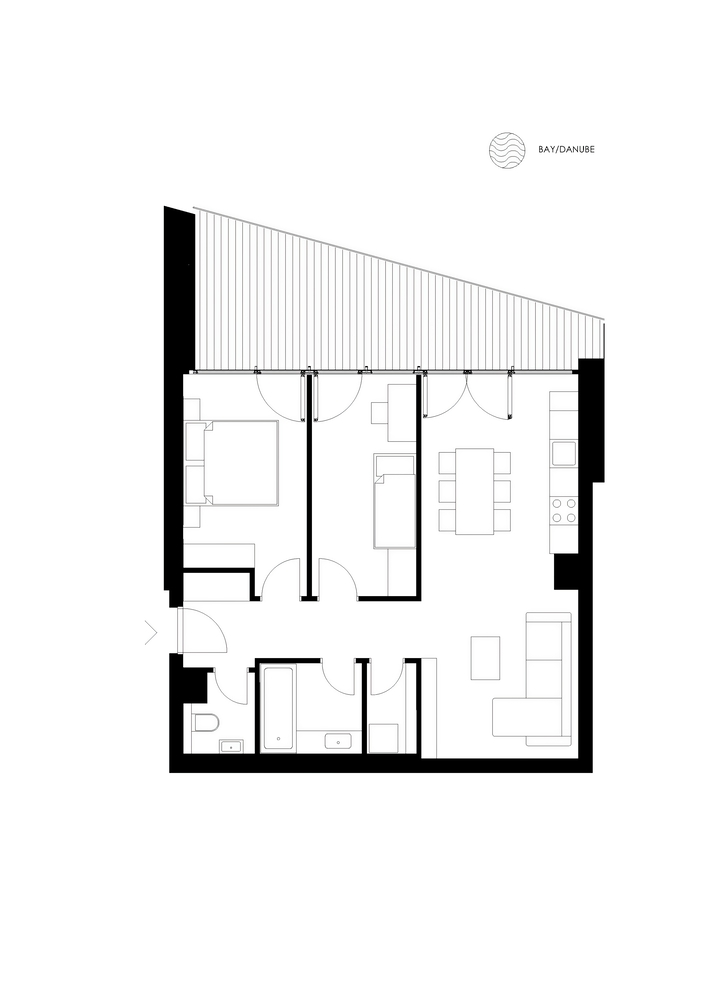

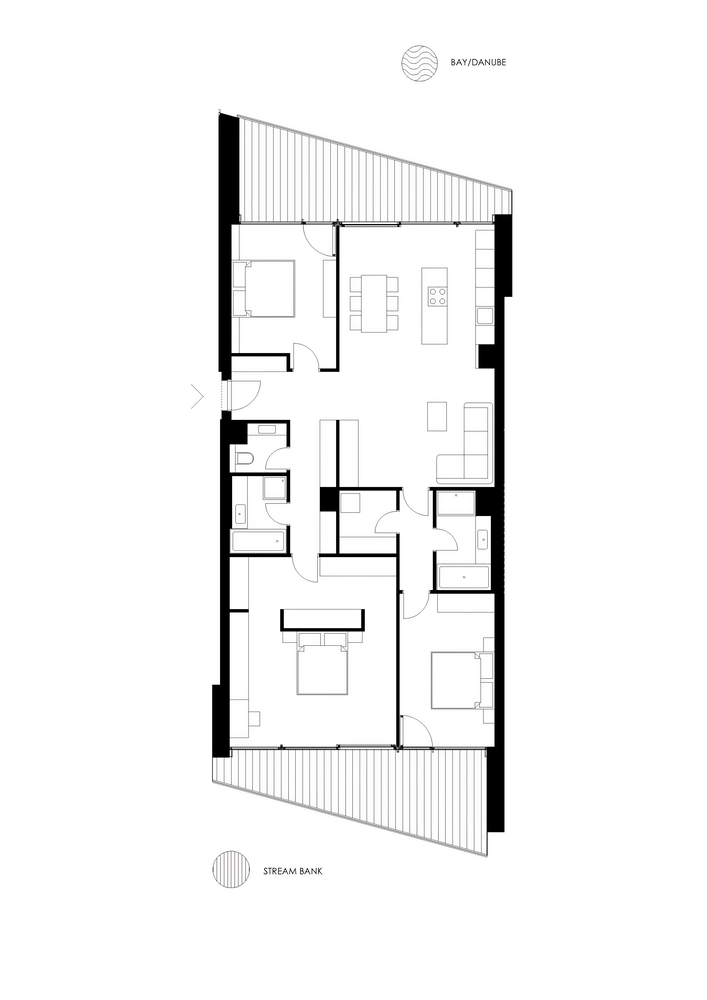
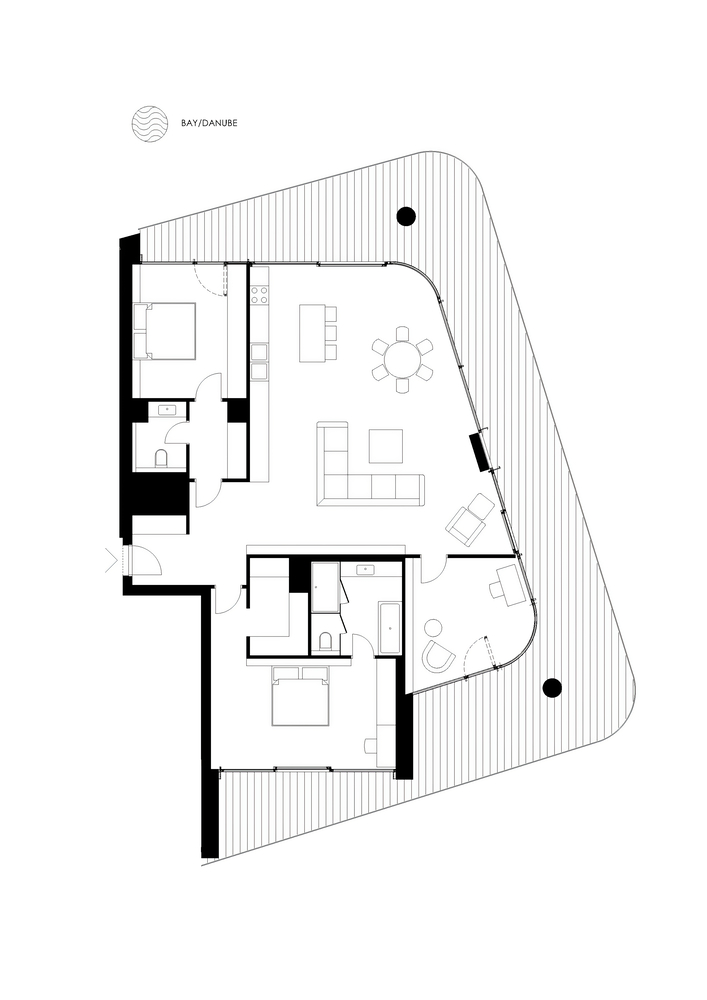
from archdaily
'House' 카테고리의 다른 글
| *캔틸레버 하우스 Apollo Architects & Associates create home from stacked volumes in Tokyo (0) | 2023.07.18 |
|---|---|
| *마조레호수를 차경으로 [ Kollektiv Marudo ] CASA CAMPARI (0) | 2023.07.14 |
| *제임스 테일러 하우스 리모델링 In Situ Studio overhauls James Taylor's childhood home (0) | 2023.07.09 |
| *워크 스트리트 하우스 [ ras-a studio ] Walk-Street House (0) | 2023.06.26 |
| *아르코스트라세 하우징 [ blrm Architekt*innen ] Arcostraße Housing Complex (0) | 2023.06.22 |