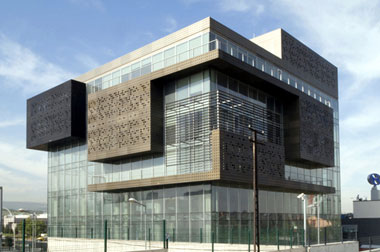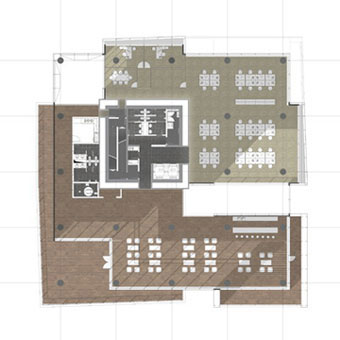

















Tabanlioglu Arhitects
Dogan Medya Center
Ankara, Turkey
The Dogan Medya Center on Ankara-Eskisehir road, planned as a distinctive media figure, houses TV channels and the newspapers Hurriyet and Milliyet.
Respecting the square site the architects decided on the cube as the main form. Building from the surface up the straight cube deformed and restructured with the addition and subtraction of cubic volumes.
The interior of the 7-story concrete
structure, consisting of 4 meter high cubes formed every other floor, is
supported by steel elements.
The main food court is located in the atrium, the terrace-lounge, reserved as
the VIP meeting point, is located on the upper floor. Additional spaces are
created by mezzanines.
The emblematic use of the facade, with its perforated shields resembling the Braille alphabet at different scales, makes the building visible from many angles.
The first basement is saved for technical facilities, storage requirements are solved in basement floors. An open car park is located next to two underground parking levels parallel to the building.
Designed in harmony with the environment the building is open to the cityscape and, in terms of transparency, is easily read from the exterior.
Technological facilities and a healthy infrastructure makes the building user-friendly and provides for easy maintenance.
Melkan Gürsel-Tabanlioglu and Murat Tabanlioglu and their team received the "Chamber of arc award" for the Dogan Media Center.
Site Area: 4,299 square meters
Total constructed area: 11,475 square meters
Completed: 2008
Client: Ortadogu Otomotiv ve Tic.A.S
Architects: Tabanlioglu Arhitects
Melkan Gursel & Murat Tabanlioglu
Project Team:
Murat Cengiz
Çagri Akay
Ozan Oztepe
Ali Eray
Interior Design: Tabanlioglu Architects
Structural engineering: Altineller
Mechanical enineering: Elmak
Electrical: Oneren
Facade: Emmer Pfenninger Partner AG
Lighting: Dinnebier Licht
Main Contractor: D - Yapı
Ataman Insaat
Photographed by Thomas Mayer
'REF. > Architecture' 카테고리의 다른 글
| [ DCPP Arquitectos ] Casa Paracaima (0) | 2009.01.15 |
|---|---|
| [ aum ] Biscuit House (0) | 2009.01.14 |
| [ PLOT ] Maritime Youth House (0) | 2009.01.14 |
| [ C.E.B. REAS ] 07 Masses (0) | 2009.01.13 |
| [ Francisco Portugal e Gomes ] Refuge Pavilion (0) | 2009.01.13 |