
 |
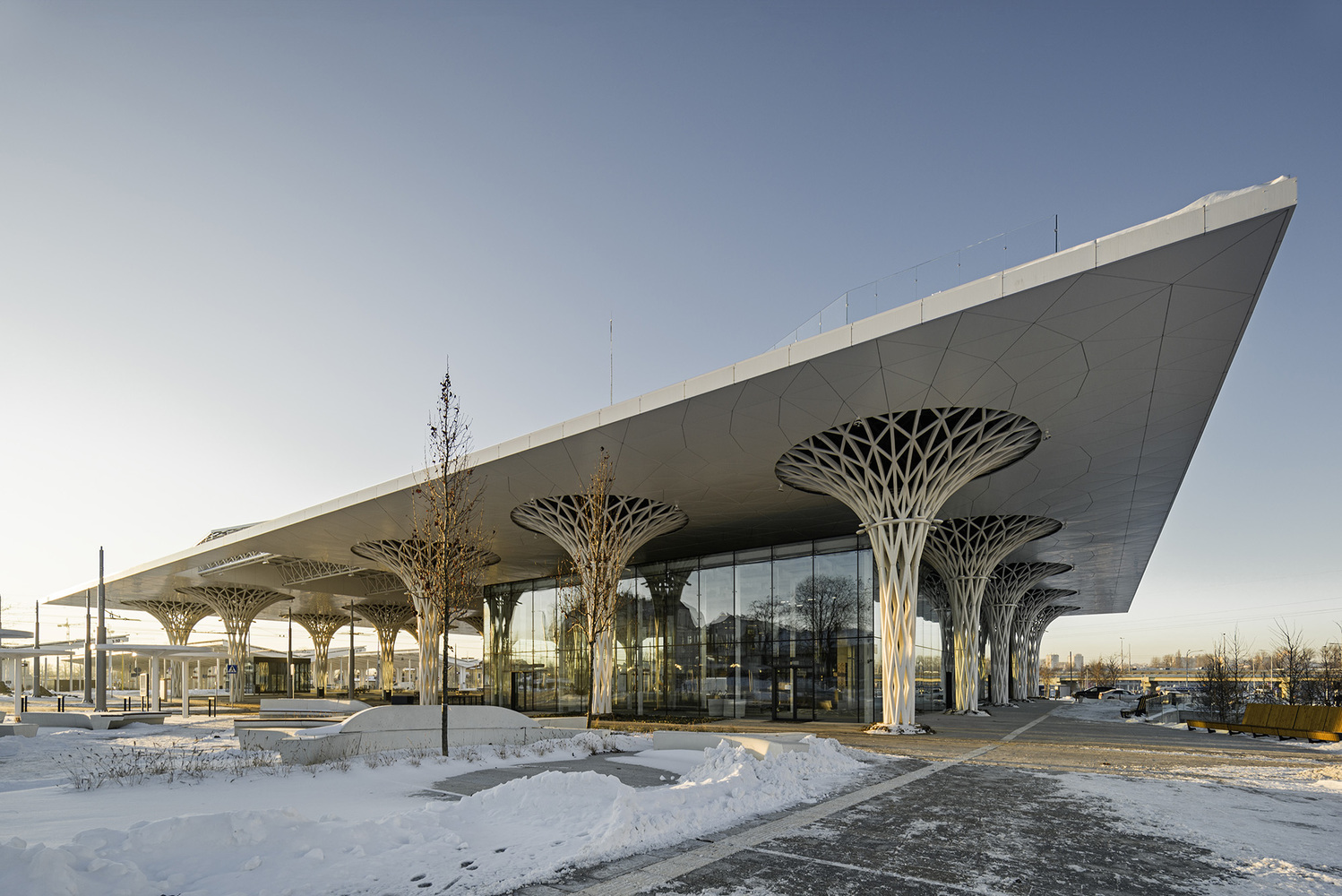 |
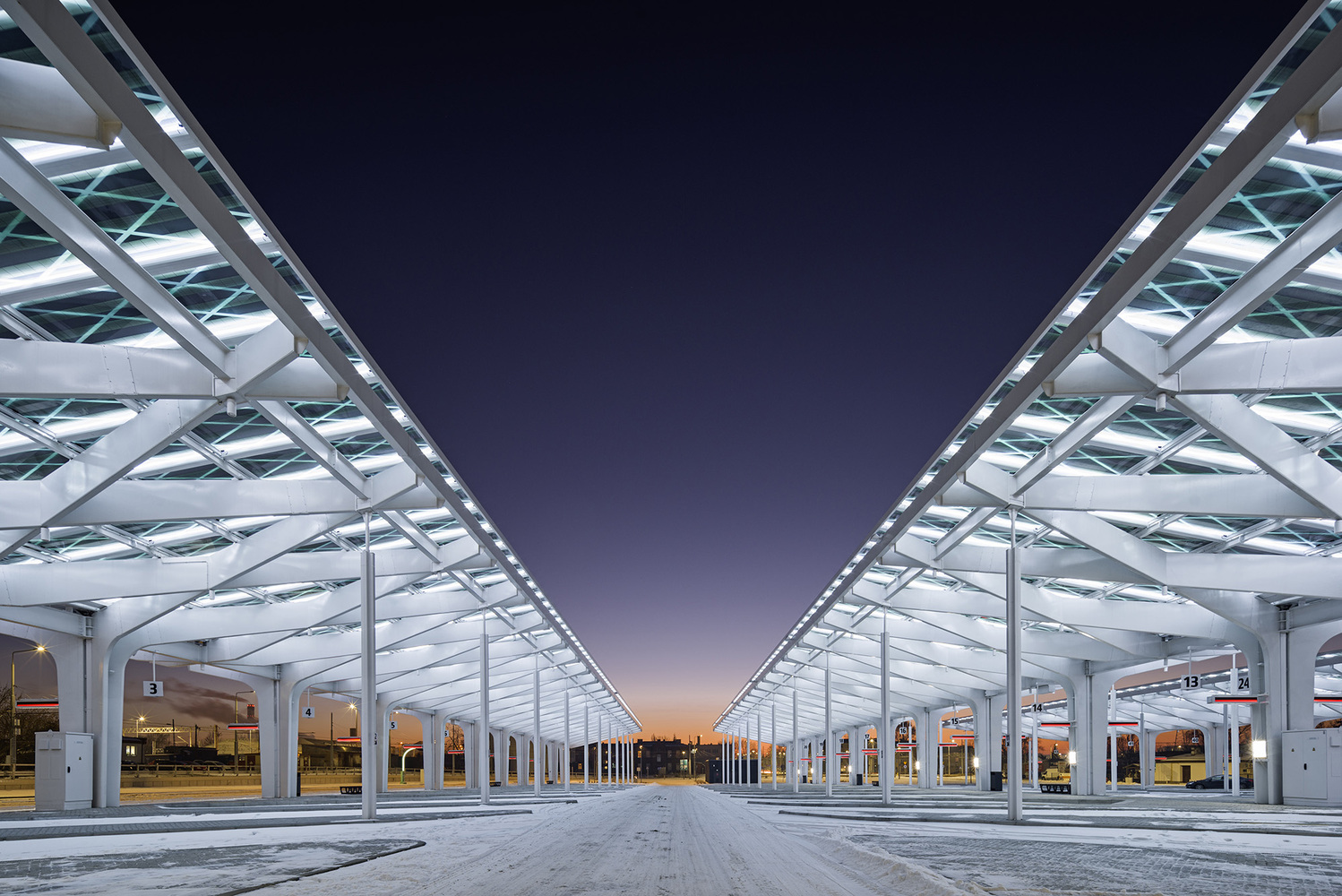 |
Tremend Architecture Studio-Metropolitan Station Lublin
도시의 새로운 상징. 루블린의 현대적이고 환경 친화적인 메트로폴리탄 역은 폴란드의 저명한 건축 스튜디오인 Tremend의 작품입니다. 트레멘드의 복잡하고 다년간에 걸친 프로젝트는 루블린 보이보십의 수도에서 떠오르고 있는 정교하고 다차원적인 통합 교통 센터 인프라 벤처의 핵심입니다. 도시 중심부에 위치한 메트로폴리탄 역과 그에 수반되는 인프라는 도시, 지역 및 국가 교통 시스템을 연결하는 주요 교통 허브입니다. 메트로폴리탄 역 건물에는 도시 및 지역 도로 교통을 위한 터미널, 자동차를 위한 지하 주차장, 택시 베이, 자전거 스탠드와 거치대가 있는 캐노피 플랫폼이 있습니다. 이 프로젝트는 또한 대중에게 개방되는 옥상 정원도 계획하고 있습니다. 도시 광장과 인접한 녹지 공간은 현대적으로 탈바꿈했으며 교통 흐름을 개선하는 새로운 도로 시스템도 구축되었습니다. translate by DeepL

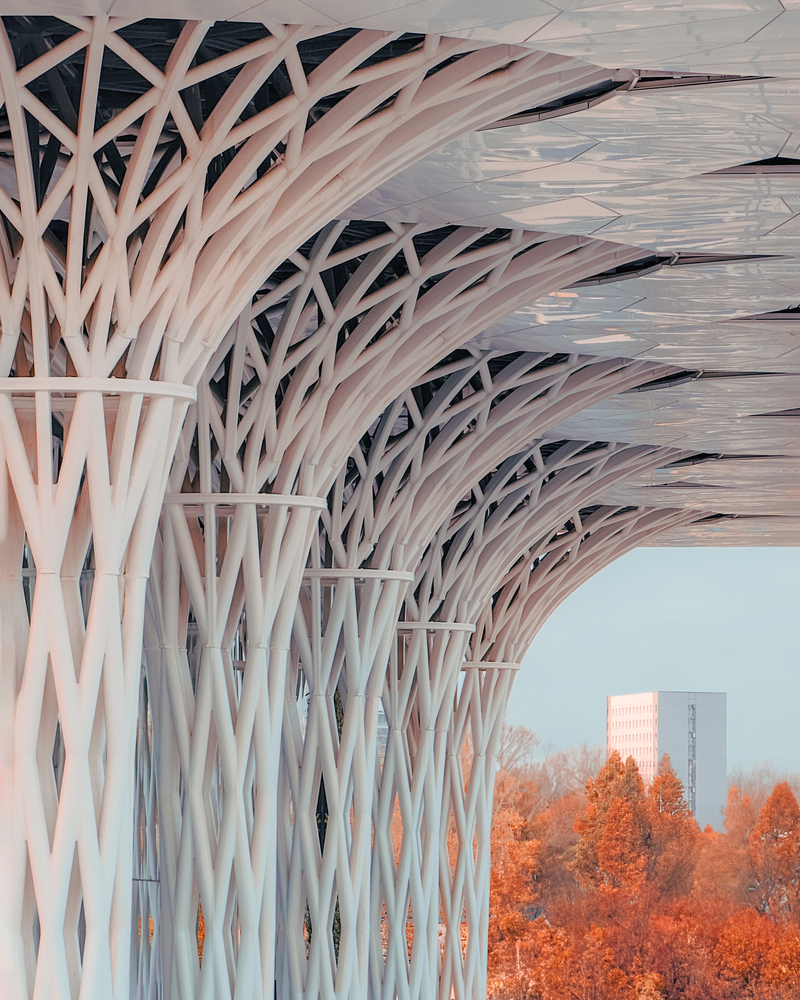









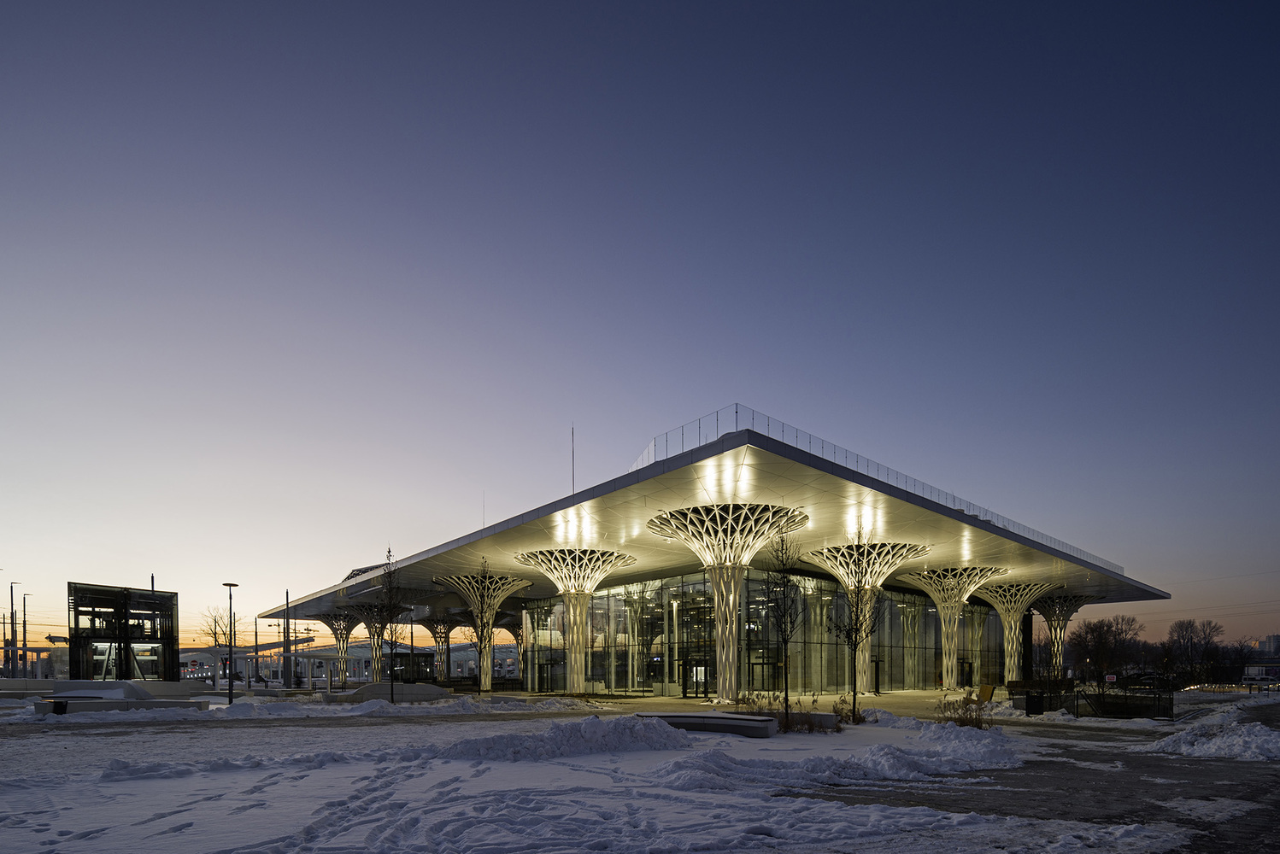
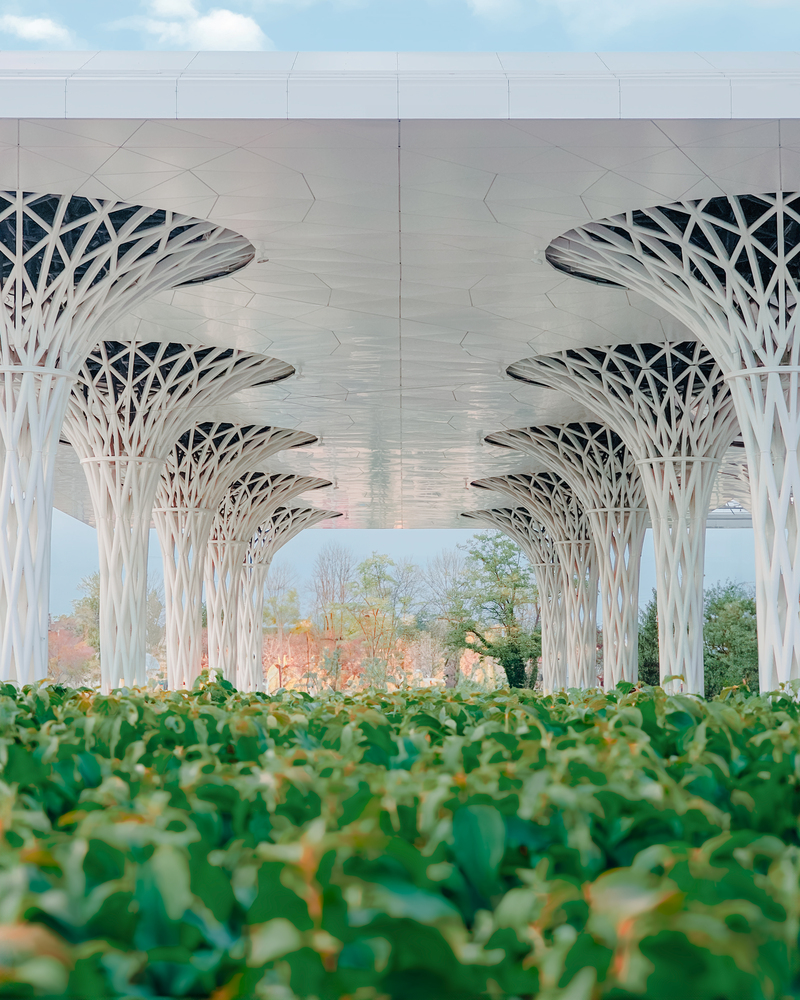
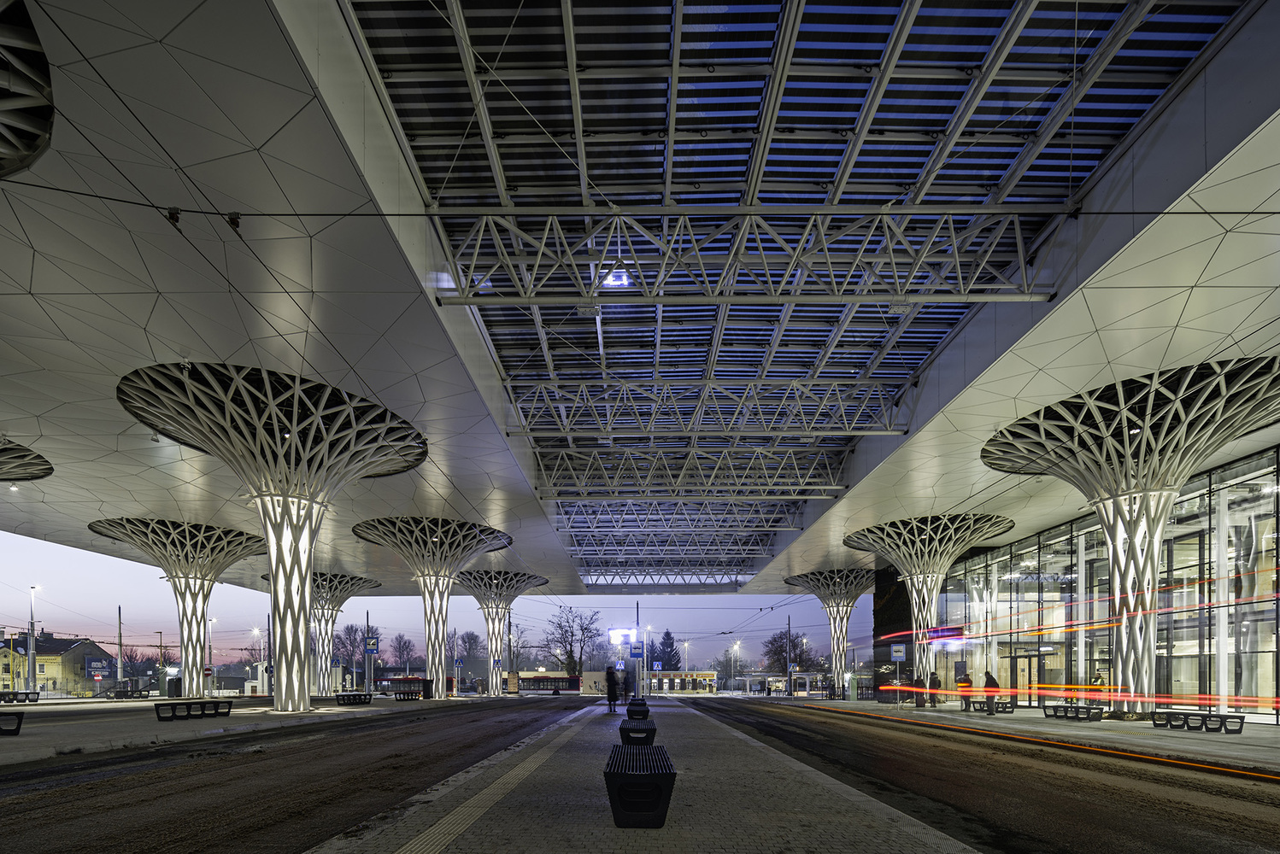




This modern facility is a key component of the complex Integrated Transportation Centre project that is being erected in the capital of the Lublin Voivodeship. Located in the central part of the city, the Metropolitan Station and its accompanying infrastructure is a primary transport hub connecting urban, regional and national transport systems. It will also be one of the most environmentally friendly developments of its kind in Poland. Prominent architecture studio Tremend is responsible for the project.
The modern, environmentally friendly Metropolitan Station in Lublin is the work of Tremend, an esteemed Polish architecture studio. Tremend’s complex and multi annual project is at the very core of the elaborate and multidimensional Integrated Transportation Centre infrastructural venture that is emerging in the capital of the Lublin Voivodship. Located in the central part of the city, the Metropolitan Station and its accompanying infrastructure is a primary transport hub connecting urban, regional and national transport systems. The Metropolitan Station building has canopied platforms with terminals for urban and regional road transport, an underground parking lot for cars, taxi bays, as well as cycle stands and racks. The project also envisages a roof garden open to the public. The city square and adjacent green spaces have been given a modern makeover and a new road system improving traffic flow has also been built.
The Metropolitan Station in Lublin was built in the central part of the city, in the direct vicinity of the listed 19th-century Lublin Central Railway Station building. The design not only had to accommodate the most optimal and functional traffic management systems but also blend in with the urban and architectural context of the place. Additionally, regeneration and providing impetus for the activation of the post industrial area in the immediate surroundings of the railway station were particularly important facets for the designers.
from archdaily
'REF.' 카테고리의 다른 글
| *티피펜 TP Pen | Reform of the writing tool (0) | 2021.09.15 |
|---|