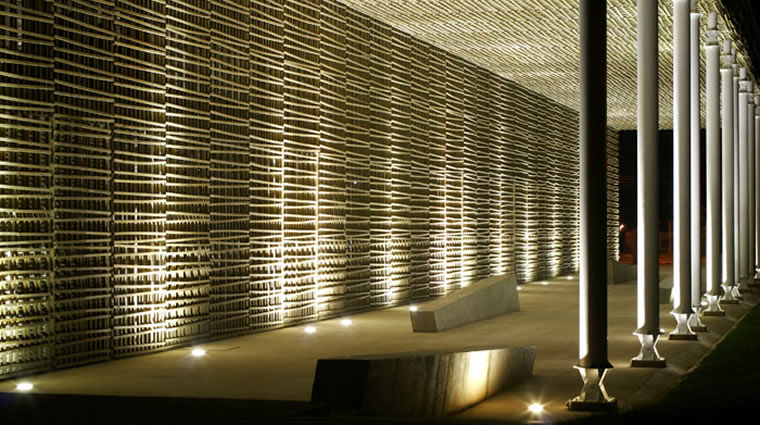
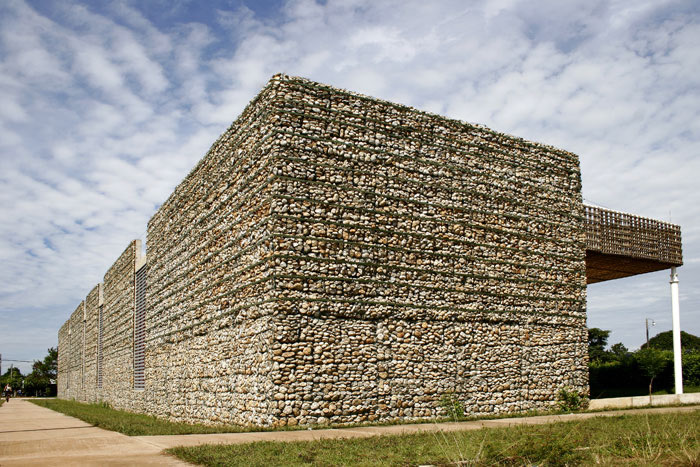
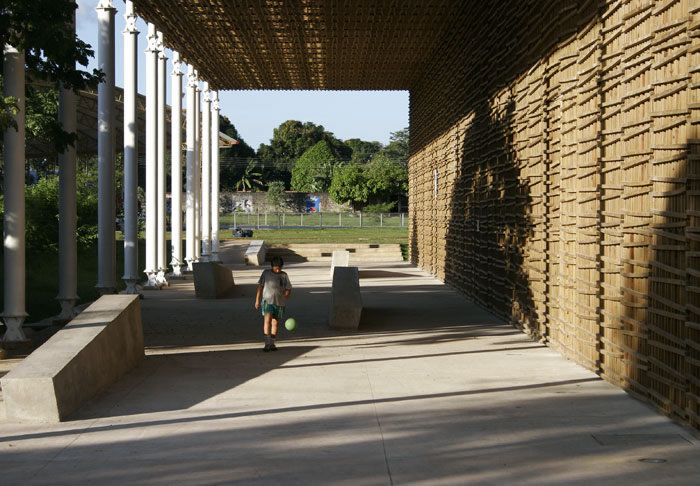
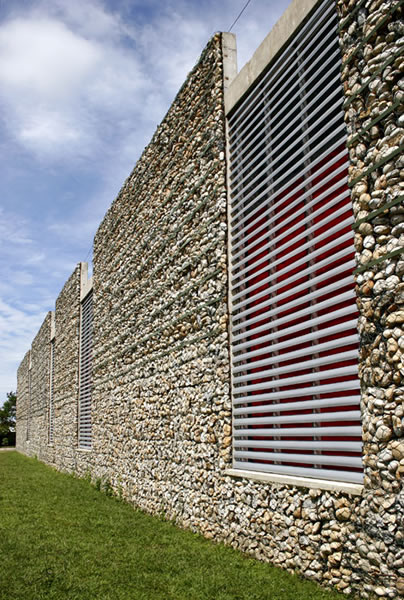
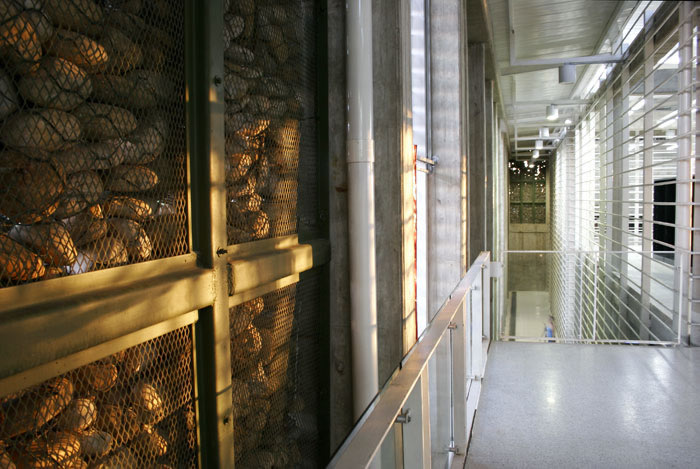
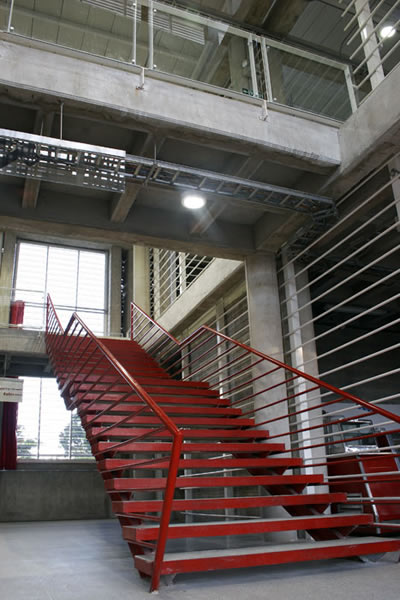
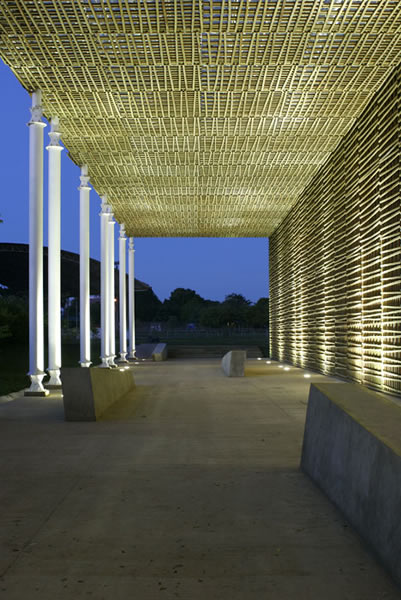
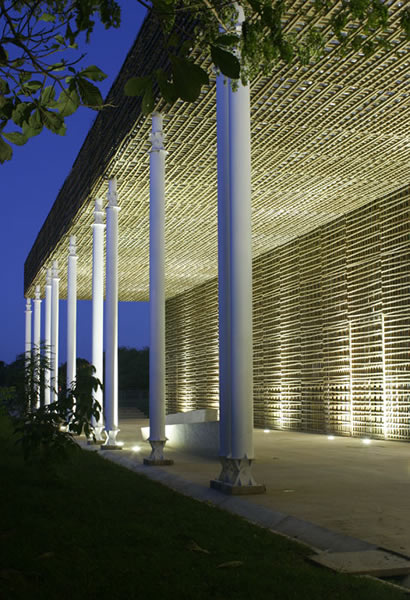
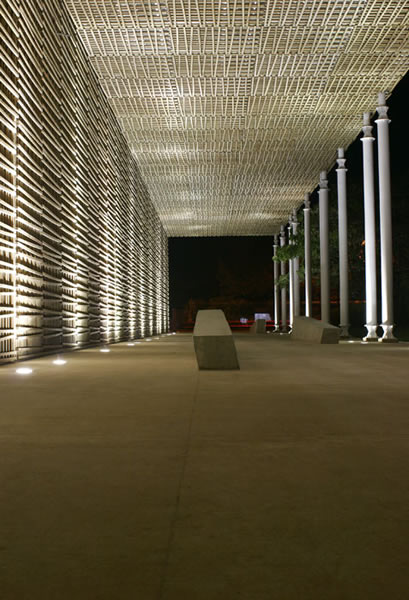
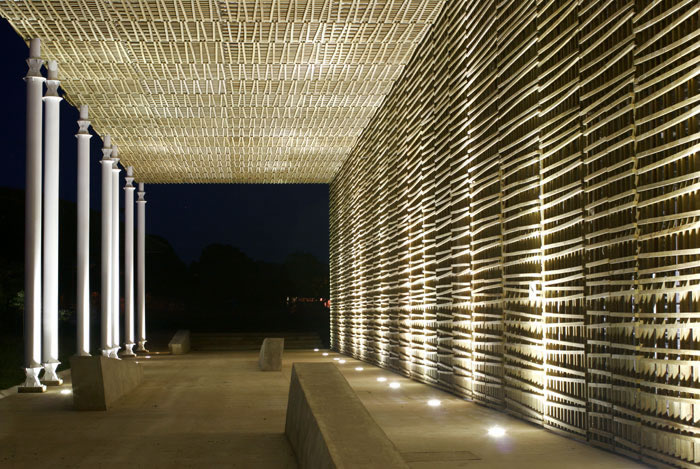
Background
Due to political circumstances and to the economy’s slow growth in this and hundreds of other towns across the Colombian territory, their inhabitants have suffered lack of cultural tools that allow them to reach, for instance, higher educational levels. This situation has been confronted lately by the Ministry of Culture, local and district authorities in order to support this type of projects in the Colombian cities, including now less favored communities like Villanueva.
The strategies
With tight schedule and budget, a complex design effort was established, in which the requirements demanded by the program where met with creative and high quality solutions. In order to obtain maximum efficiency from the design and its execution, a series of architectural strategies where traced, i.e. the use of local materials found in the surrounding areas like typical types of wood and river stones, thus avoiding material transport expenses.
Just like these materials, qualified work force came in its majority from the same zone. Those who didn’t have the required technical skills for this construction where benefited from quick personnel capacitating workshops, executed with strict supervision.
The architecture
The building’s tectonics where conceived in a very simple way. Here, the greatest efforts are focused on technological development for the masses. Although certain complexity of the shapes is sacrificed, it is also acquired in the design of the building’s skin creating a balanced contrast, full of texture and sober volumes.
For the construction area, this program is originated in two sections: a horizontal and a vertical one.
The first cut divides the building in two floors, organized by the level of privacy required by the program. All less private areas like cafeteria, auditorium, access hall, kind’s library and administrative offices are located on the first floor. Every other activity that needs more privacy will take place on the second floor, where the general reading room is located.
These two-level split areas are contained in four boxes that are wrapped in a tubular metal skin, projected towards the second floor of the construction and are communicated by a tangential circulation on the first and on the second floor It scrolls towards the center of the boxes, creating intersections that, as a result, deliver bridges that communicate each one of the reading rooms.
These boxes are sustained by a gigantic volume, shaped by a gabion wall that suggests a monolithic image responding to a monumental scale that the project required.
The second cut separates the private from the public activities in the lot. Placing this stone volume as a container for all private activities, all other public events will take place in front of it, under a large wooden cover, folded on one of the sides of the stone volume creating a vast space for social interaction.
This project was completed on May 2007 and now functions as a catalyst for social activities of the Town of Villanueva. It is a good exercise that tries to enhance an urban project with social interests and public impact, promoting a special development that overcomes poverty and inequality in the Colombian cities via architectonic quality. Here, design guarantees an increase in value and returns an investment in time with education.
from noticiasarquitectura
'REF. > Architecture' 카테고리의 다른 글
| [ Zandbelt&vandenBerg ] Villa in the Dunes by (0) | 2009.01.25 |
|---|---|
| [ Takao Shiotsuka Atelier ] Garden and Sea, casa de fin de semana (0) | 2009.01.25 |
| [ Takaharu + Yui Tezuka ] Fuji Kindergarten, Tachikawa, Tokio - Japón (0) | 2009.01.24 |
| [ paulasertorio ] Adaptable architecture gallery (0) | 2009.01.23 |
| [ debartolo architects ] The Prayer Chapel (0) | 2009.01.22 |