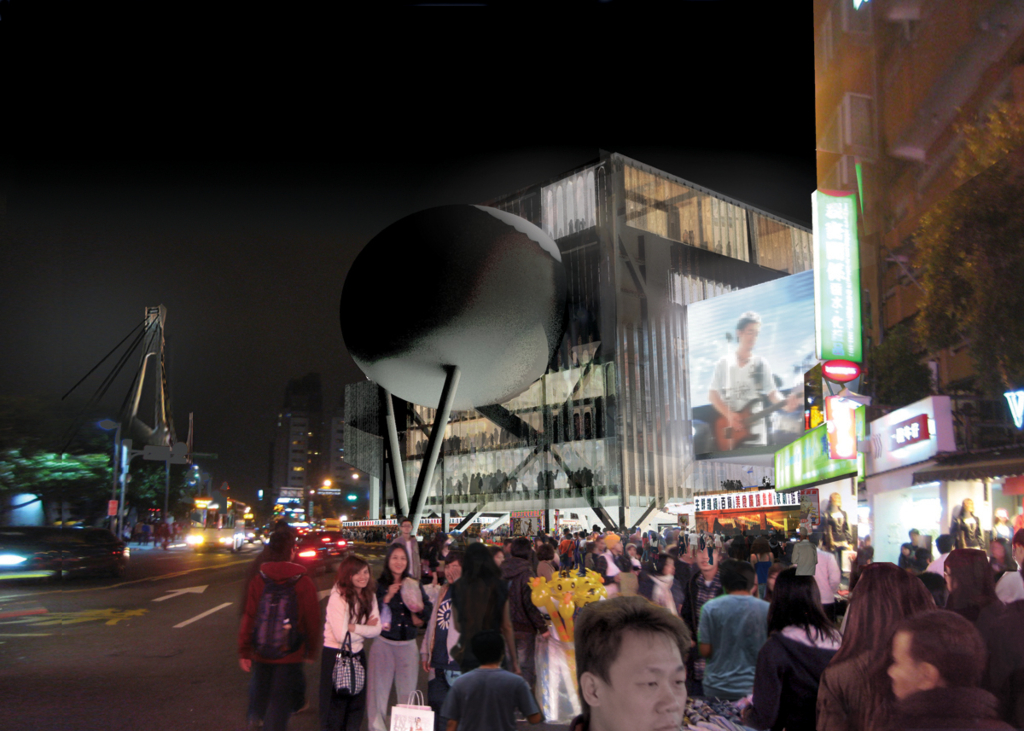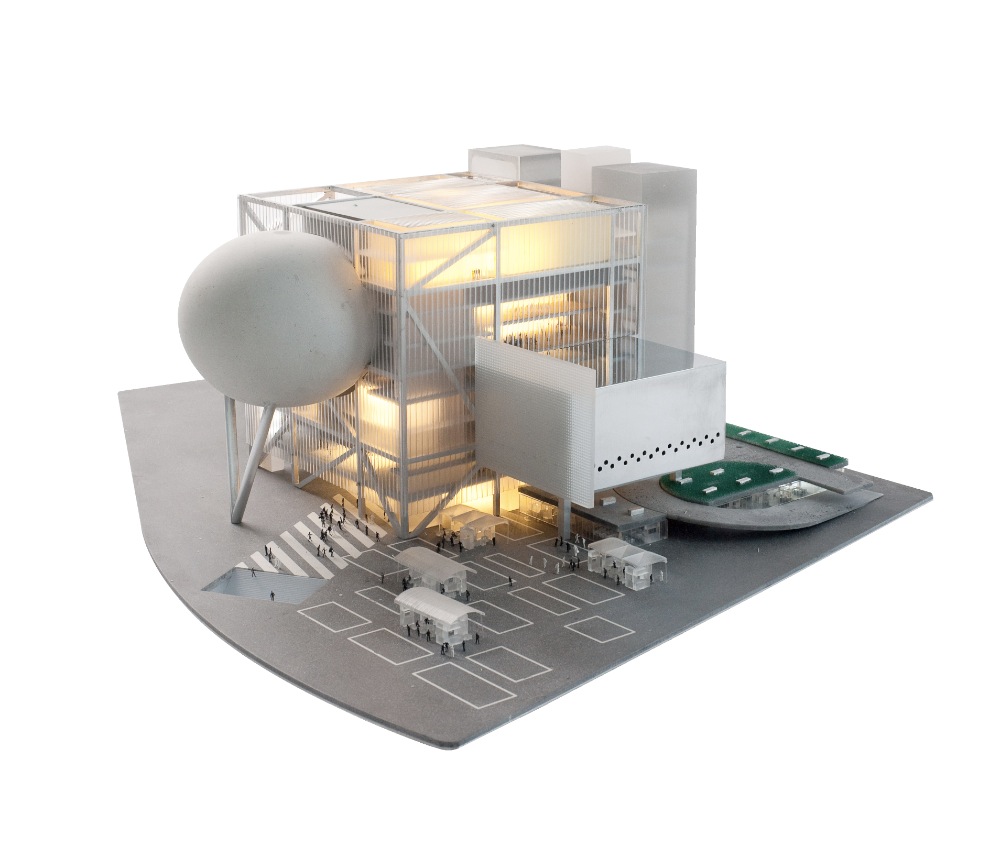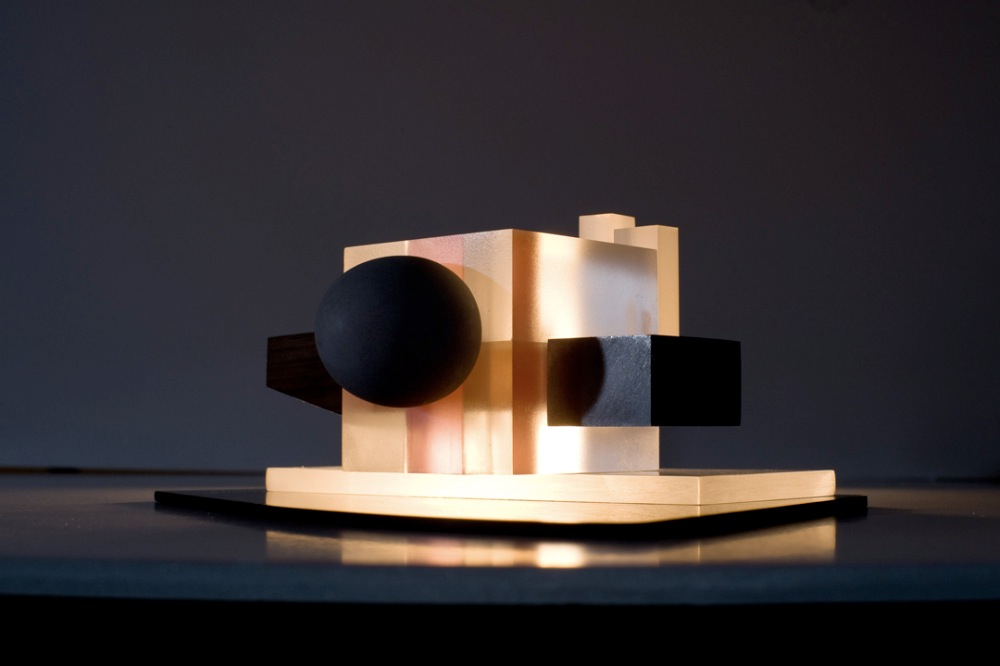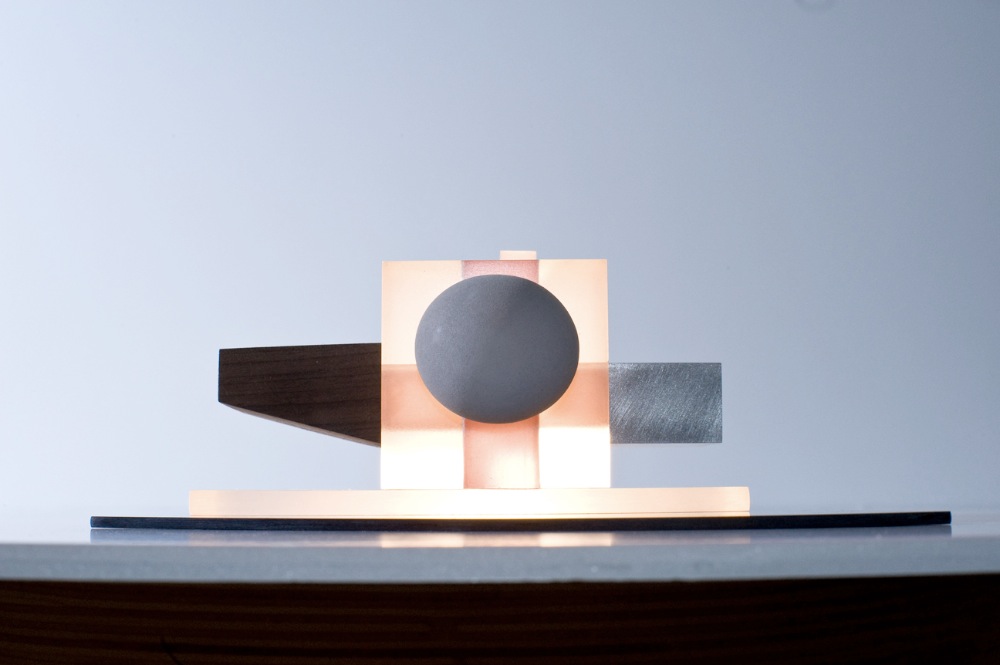728x90

The project, led by Rem Koolhaas and Ole Scheeren, is based on 3 theaters (1 x 1,500 seats - the round one, 2 x 800 seats - cubes) which are plugged into a central cube cladded with corrugated glass. This scheme puts all the stage accommodations of the 3 theaters into the central cube, allowing for more flexibility as theaters can be used independently or combined, expanding the possibilities for experimental performances - an art which is very strong on the country. This new arrangement of stage and seatings includes a public circulation that exposes parts of the backstage to the public.
And now, my comments on the form.
I know that some of you will freak out with this, but if you have been to Taipei you´ll know that the local architecture is very figurative (ie: Taipei 101 as a bamboo stick/pagoda), so I think that this potent geometrical shapes we see on the models are the result of that, adapting to the local culture.
Also, this new disposal of the service/to-be-served spaces on a “theatrical” configuration brings to my mind the Seattle Public Library and how it changed the typical library approach, resulting on a new experience.
But still, it doesn´t blow my mind as other OMA projects have done in the past. Or am I missing something?



from archdaily
그리드형
'REF. > Architecture' 카테고리의 다른 글
| [ ECDM ] Paris Social Housing (0) | 2009.01.31 |
|---|---|
| [ Modostudio, CCDP and Studio Cattinari ] Ex Fonderie Riunite (0) | 2009.01.30 |
| [ Nicos Kalogirou ] Split & Rotate (2) | 2009.01.29 |
| [ Wespi de MeuronBrione House (0) | 2009.01.29 |
| [ debartolo architects ] The Commons (0) | 2009.01.28 |