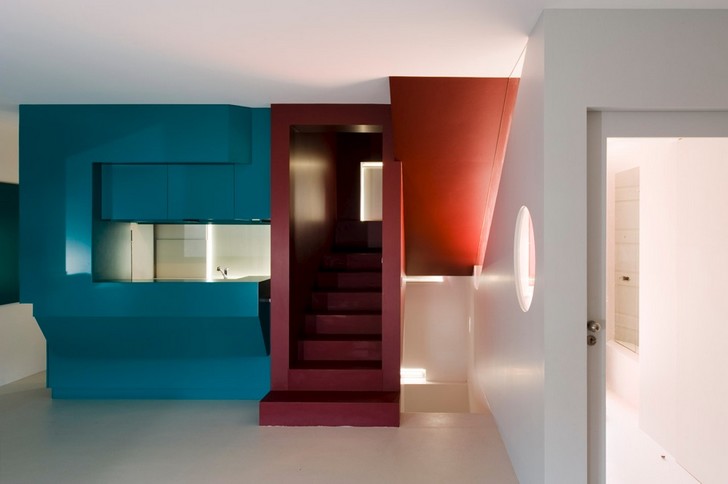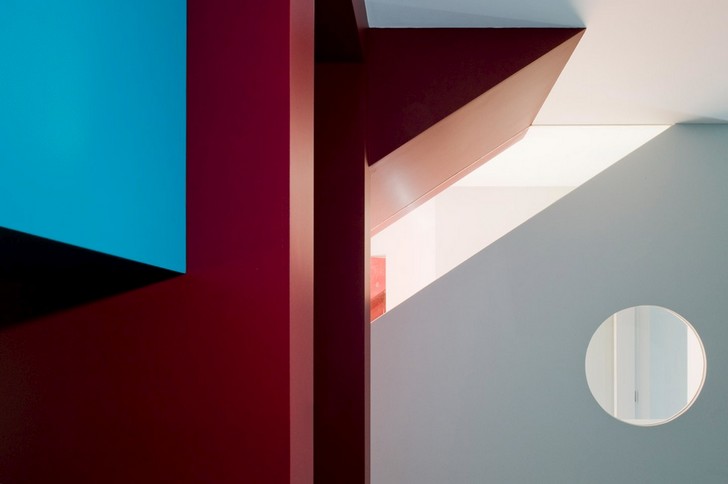728x90

Location: Porto
Date: 2007/2008
Built area: 110 square meters
General Contractor: Semedidas
Photographer: Fernando Guerra
Materials: Lacquered MDF, Polyurethane Resin, Stucco, Plasterboard.
Plan Captions
1.Entrance
2.Dining
3.Living
4.Kitchen
5.Storage
6.Bathroom
7.Bedroom
8.Bedroom
9.Hall
10.Master bedroom
11.Walk-in closet
12.Bathroom











Sometimes it happens. Gentrification preys on small row houses that suddenly turn from outcast to highly enviable. As a result of historical accidents in the evolution of either small or big cities, what was once marked as socially invisible can reveal itself alluring and eye-catching. This is the story of one of these places.
With its view on the Oporto river and one of its many bridges, this littlehouse was indeed an attractive target. At little more than 40sqm here was a stone shell that, stripped of its prior ghosts, could turn into a highly
desirable commodity.
Amazing as its cityscape was, the architecture of the house was poor and incomprehensible, except if considered in pure economical terms. Itssingle floor seemed impossibly full with kitchen, dining and two rooms.
Openings were scarce and ungenerous. A cellar space was no more than a half height forgotten hole.
In comes the architect, the wizard of Oz, to do his magic and create new ghosts to replace the old ones. Even if the crisis strides out there, enters the golden touch of property development hypermodernity.
The place’s liveable area is magically tripled under the very same roof: it expands upwards and downwards.
On top, a bachelor pad is born, a spaceship for sex and sleep complete with a diving view onto the green and a sentinel’s lookout onto the sky.
Below, the ground is excavated to create temporary rooms from which the young sons can step up onto the private courtyard garden. The entrance floor is totally demolished to reveal a hidden scenario and welcome a new way of life. Here, the architect does his thing and casts his spell: out goes Cinderella, in come the Transformers© and what looks like the paraphernalia of new manga heroes.
The new inner landscape thus accommodates functional parasites that stand in a stark contrast with the shell stripped bare.
Against the white, colourful geometric beings seem to emerge out of nothing: an entrance box pushes forward with an eye on things, a wormlike staircase perforates the house until it transforms into the skylight, a petrol green caterpillar flowers from kitchen fitting onto dining room sideboard.
These animals, let’s call them such, rest against the back entrance wall. As everything and everyone in the house’s middle floor they face three dissimilar apertures that have been cut down to the floor to let in the powerful view at uneven intervals. Inwards and outwards, the house is now ruled by a new breed of genius loci.
Pedro Gadanho, Lisbon, October 2008









from arkinetia
그리드형
'REF. > Interior' 카테고리의 다른 글
| [ Peter Zumthor ] The Therme Vals (0) | 2009.02.12 |
|---|---|
| [ KDa ] TBWA/Hakuhodo Offices (1) | 2009.02.05 |
| [ Skylab Architecture ] NORTH (0) | 2009.01.30 |
| [ Ab Rogers Design ] Little Chef (0) | 2009.01.29 |
| [ Francesco Moncada ] 3=2+1 house (0) | 2009.01.23 |