728x90
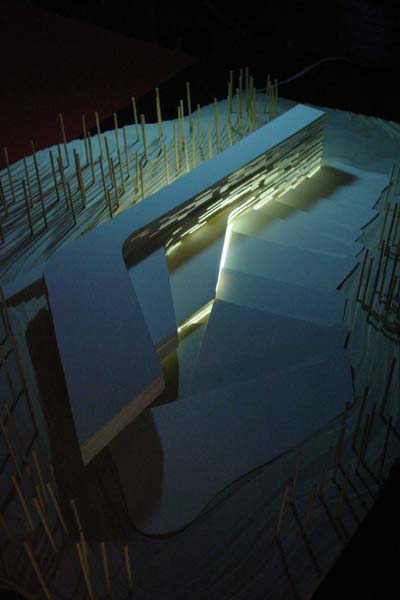
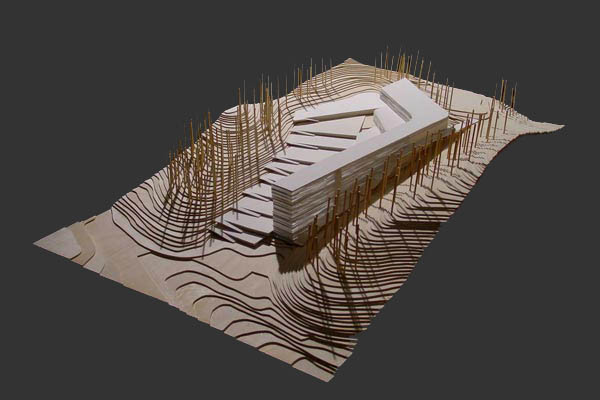
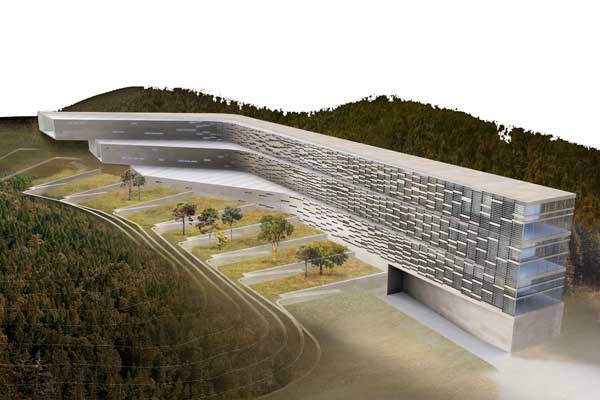
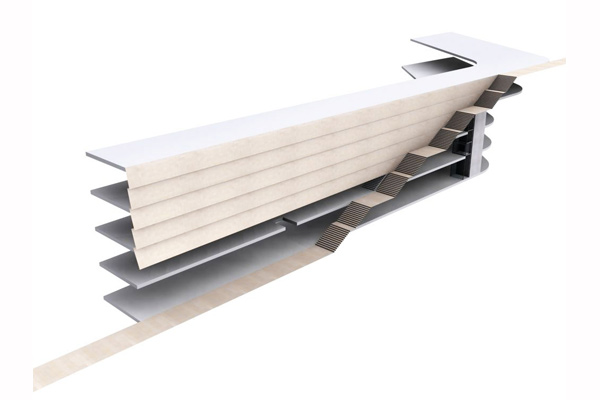
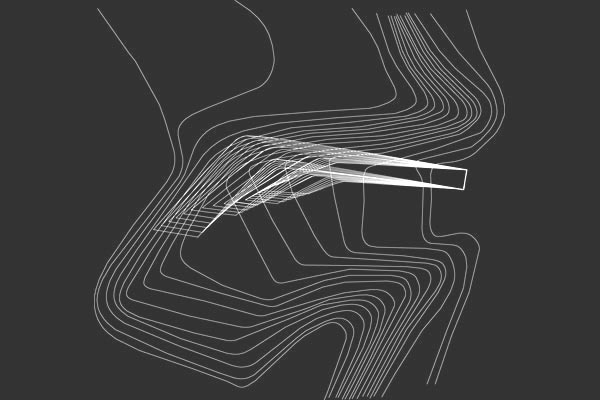
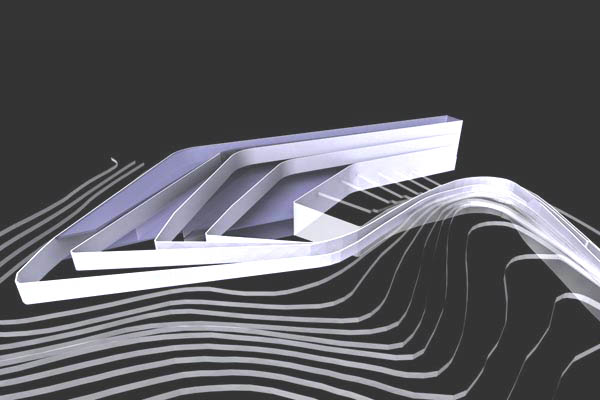
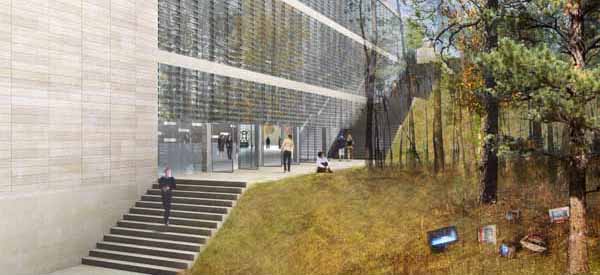
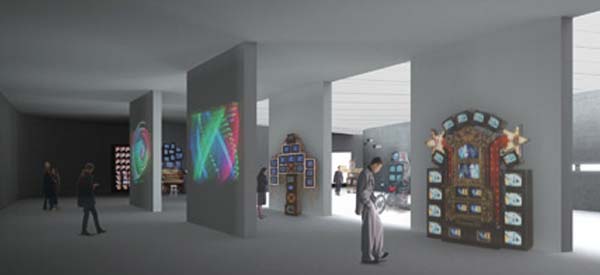
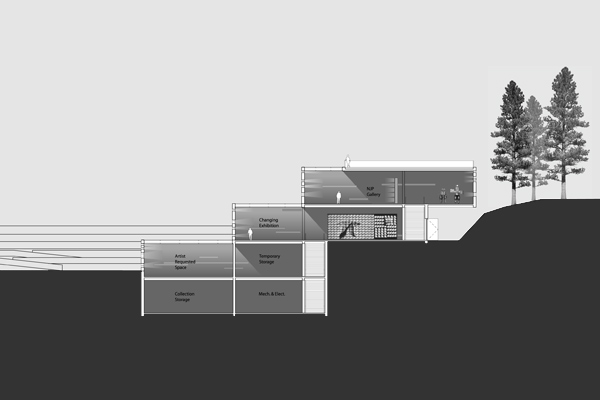
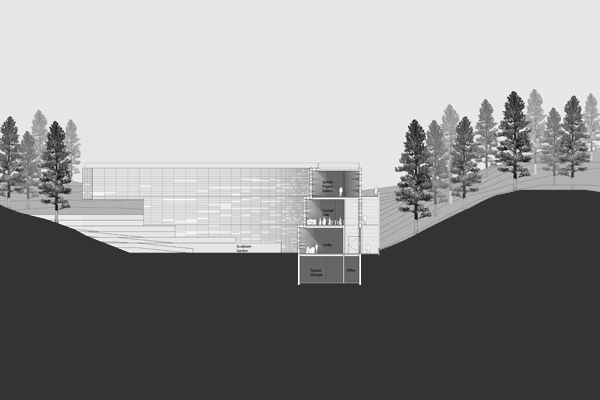
NAM JUNE PAIK MUSEUM INTERNATIONAL COMPETITION
Video art and site-specific installations museum for Nam June Paik. 2003
Client: Kyonggi Cultural Fondation, Korea
Site: Kyonggi Province, Korea
Size: 5200 m2
Cost: $ 14 million
Design: David Serero + Elena Fernandez + dZO (Descombes +Regnault)
In the logic of integration of the museum in its surrounding landscape, the building is thought as an alteration, a digital manipulation of the lines of the topography. The site is seen in terms of signal to be inflected by the program of the museum and modified in the continuity of the early work of Paik where magnetic fields where used as a manipulation technique of mass media images.
The lines of the building extending the one of the site, are pulled away from the hill, and create an in-between space, which reveals the difference between natural and artificial topography.
The building stands in the thickness of the ground, connecting the lower part of the site to the upper part of the Park, in a quasi-mimetic relationship with the landscape. Our project is not using Paik ‘s work as a formal language. It rather uses the Paikian concept of alteration of existing information as a way to invent new relationship between disciplines
The building spaces are set up in a transitory state between natural light and electronic light. Skylights located in the area where the floor slabs misaligned, are following the shifting profile of the project and create a constant variation of the penetration of light in the galleries. In a movement from North to South, the skylights width expands as the number of pixel-like perforations on the facade decreases. The electronic light of the artworks in the galleries glows outside while the perforation of the facade intensifies in the office space. The natural light is transformed gradually along the length of the building from a horizontal surface (skylight) for the artworks display to a vertical surface (screen-facade) opening views on the sculpture garden.
그리드형
'REF. > Architecture' 카테고리의 다른 글
| [ HOK ] British Embassy in Jakarta (0) | 2008.08.31 |
|---|---|
| [ Rogers Stirk Harbour + Partners ] Bodegas Protos winery (0) | 2008.08.31 |
| [ Arkitema and Arkthing ] Icelandic Opera House (0) | 2008.08.28 |
| [ Tezuka Architects ] Atelier in Ushimado (0) | 2008.08.28 |
| [ Jackson Clements Burrows ] Separation Creek House (0) | 2008.08.25 |