728x90
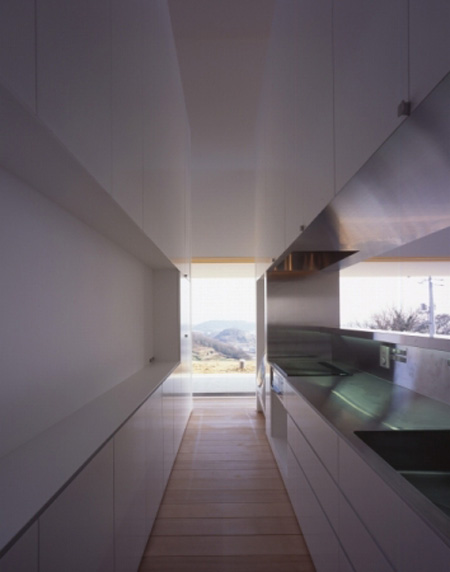
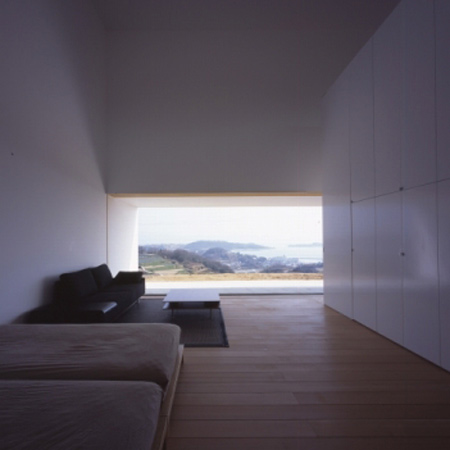
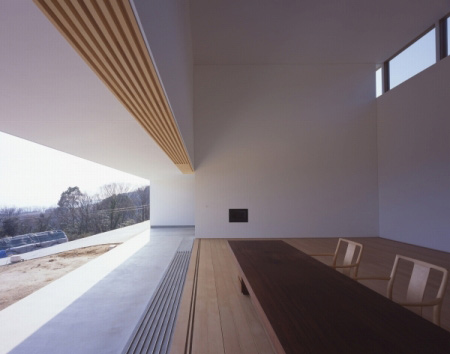
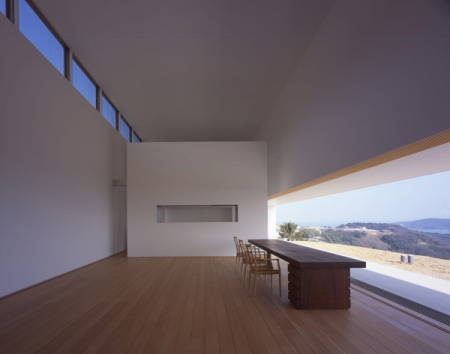
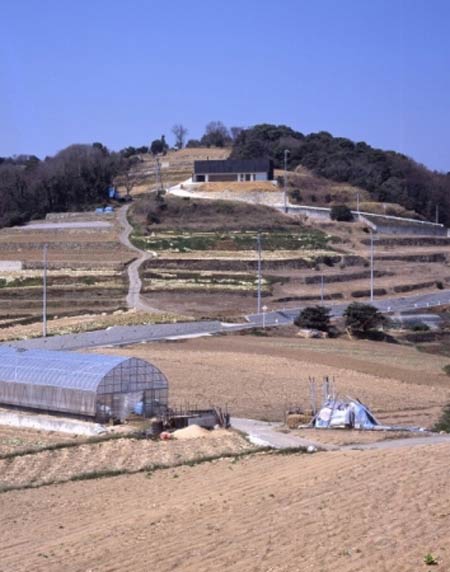
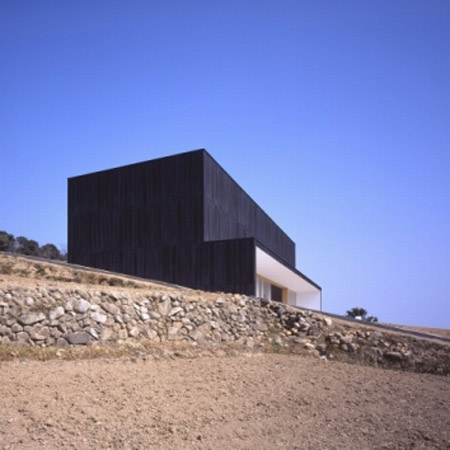
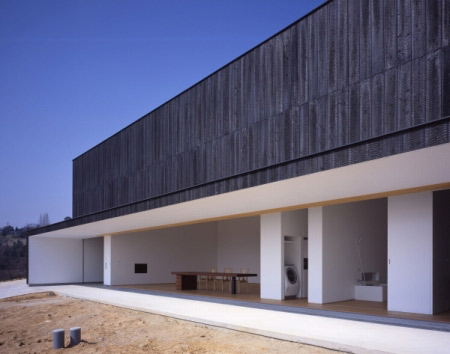
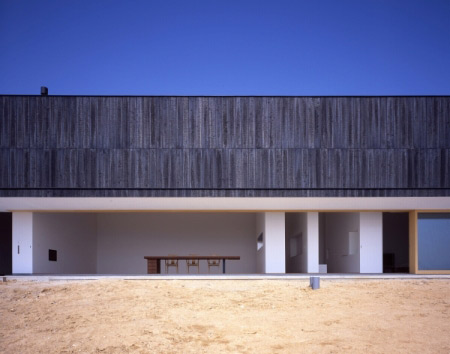
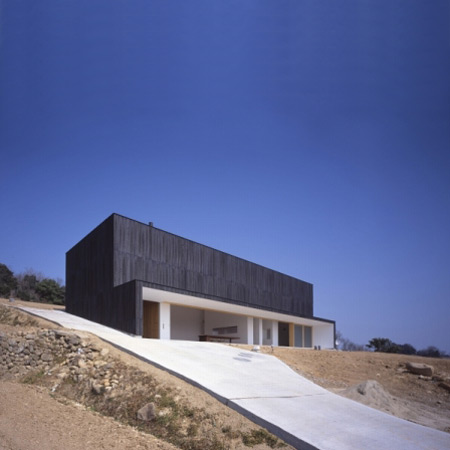
Tezuka Architects have designed a hillside studio-house in Ushimado, Japan.
The house has a total floor area of 152 square metres.
Photographs are by Katsuhisa Kida.
Lighting design by Masahide Kakudate Lighting Architect & Associates.
Construction by Fujiki Koumuten.
그리드형
'REF. > Architecture' 카테고리의 다른 글
| [ sereroArchiects ] NAM JUNE PAIK (0) | 2008.08.29 |
|---|---|
| [ Arkitema and Arkthing ] Icelandic Opera House (0) | 2008.08.28 |
| [ Jackson Clements Burrows ] Separation Creek House (0) | 2008.08.25 |
| [ sereroArchiects ] MEDIATHEQUE (0) | 2008.08.22 |
| [ import/export architecture ] fragile lab (0) | 2008.08.21 |