728x90
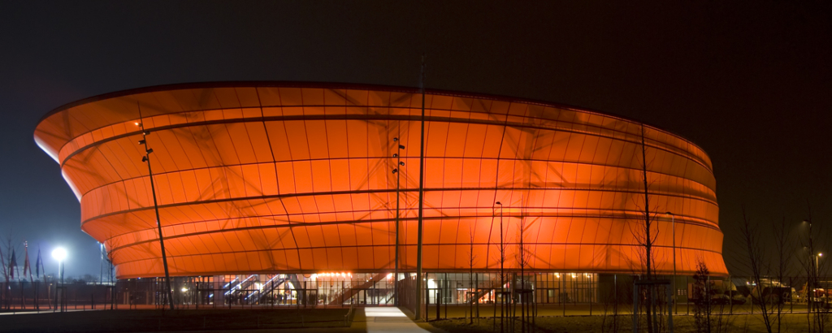
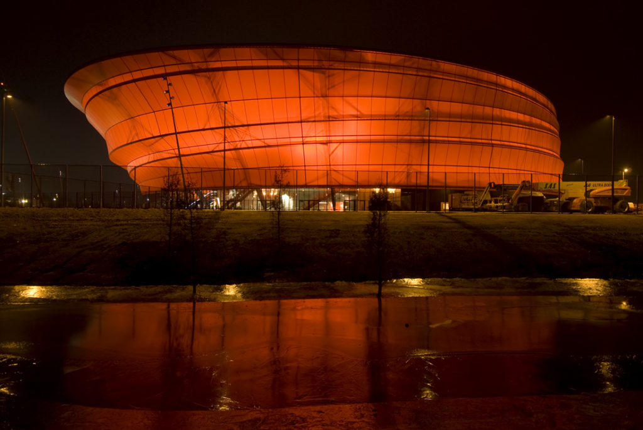
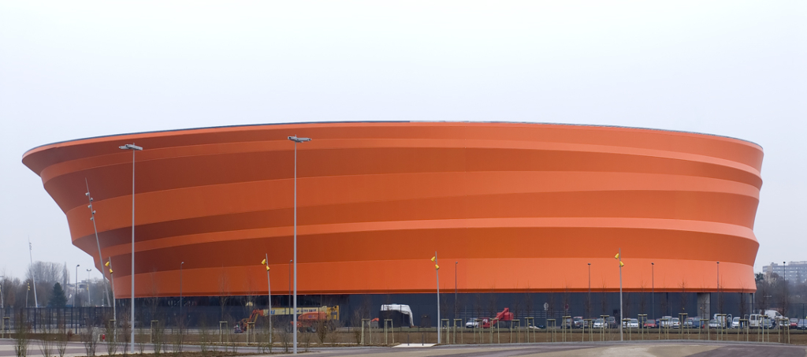
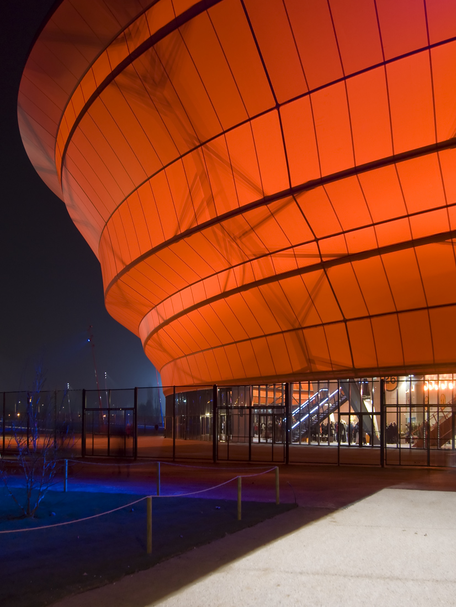
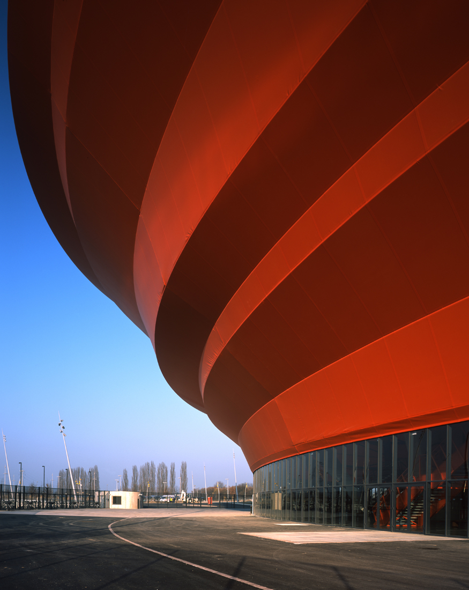
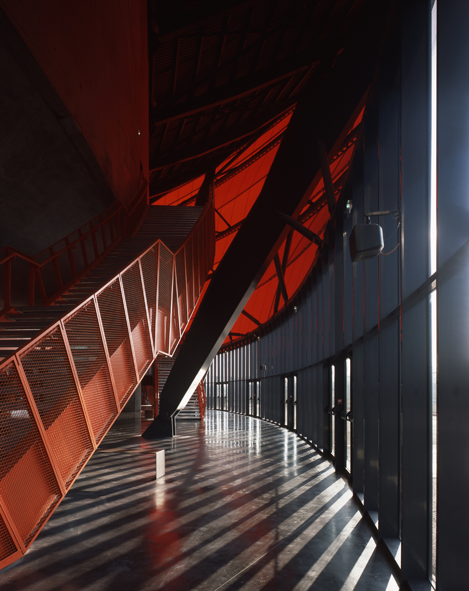
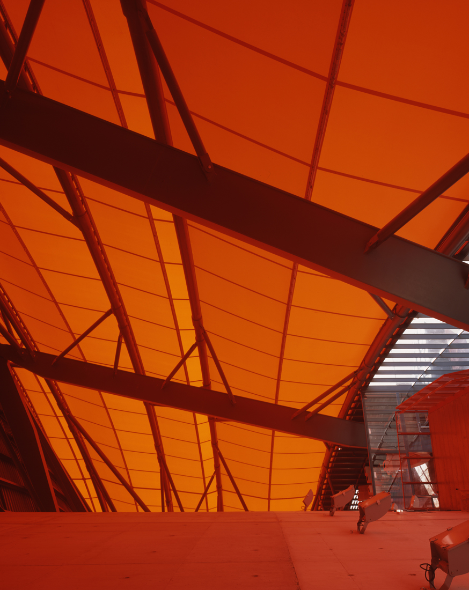
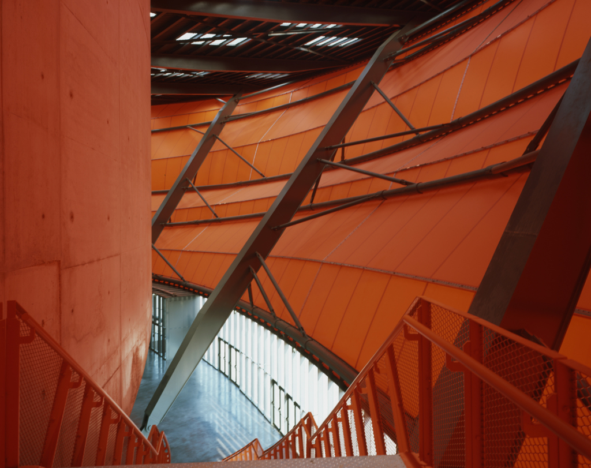
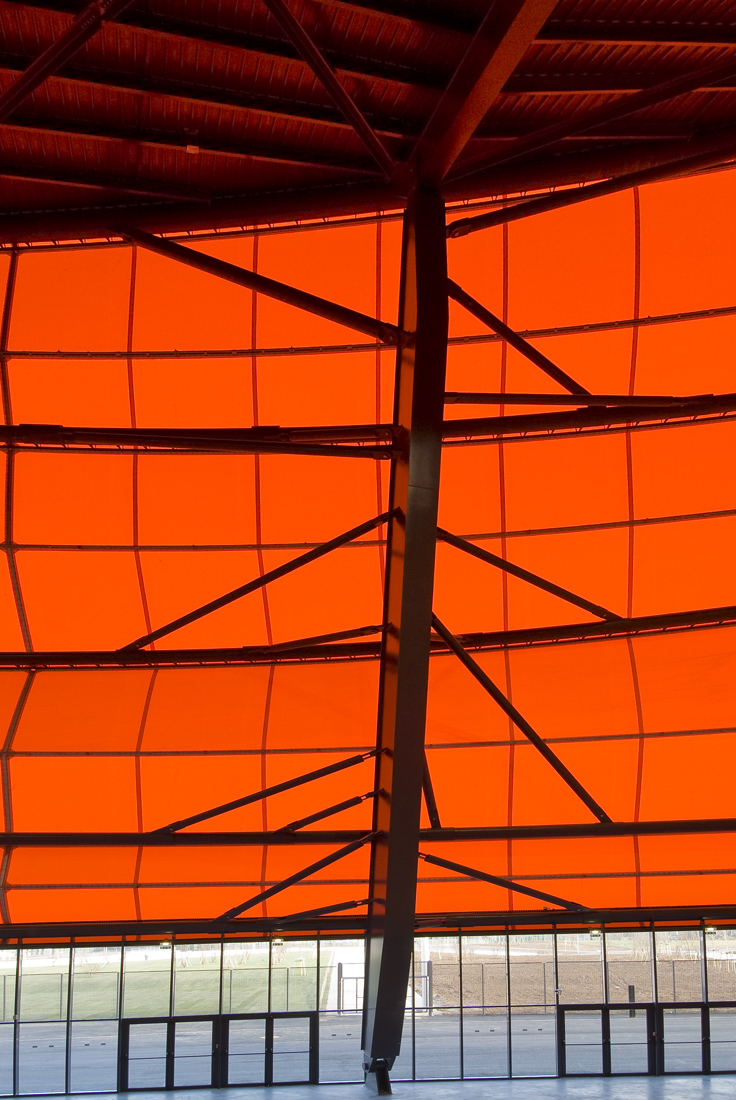
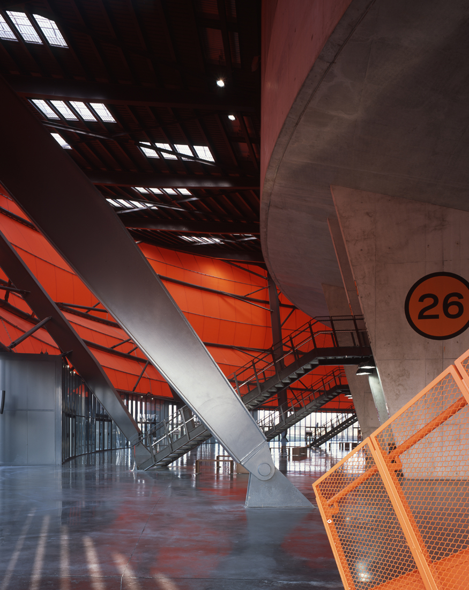
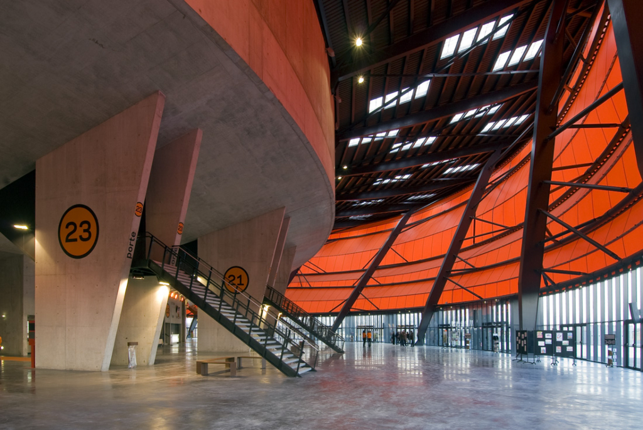
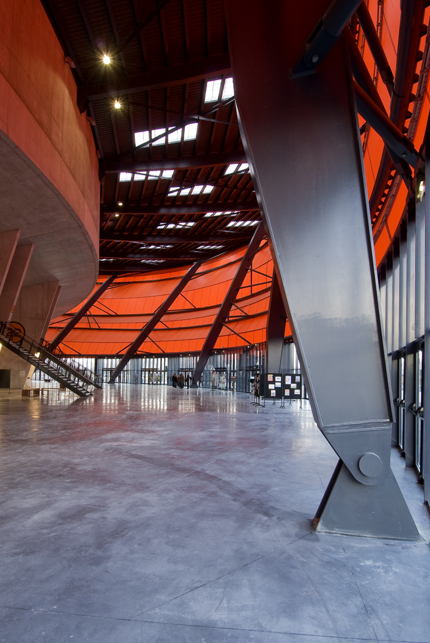
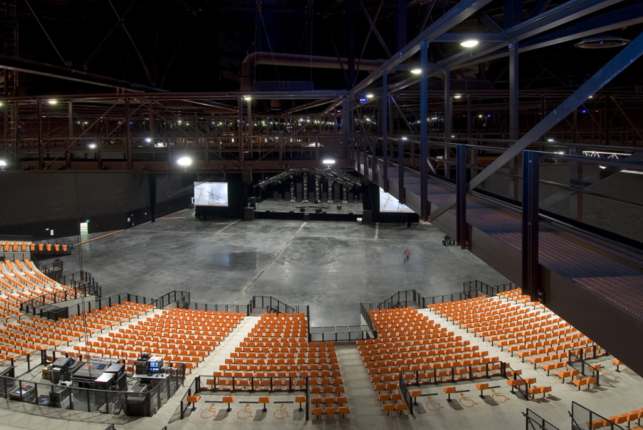
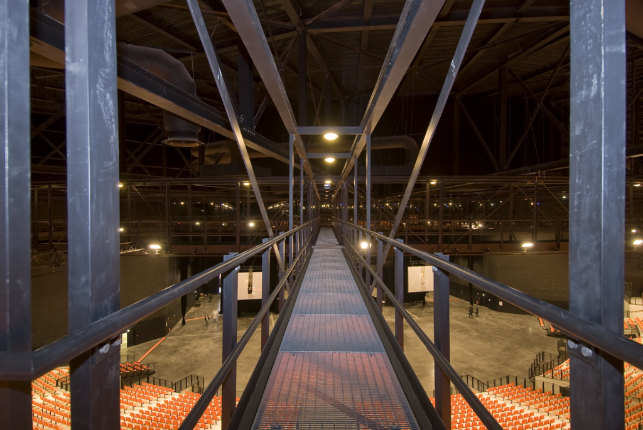
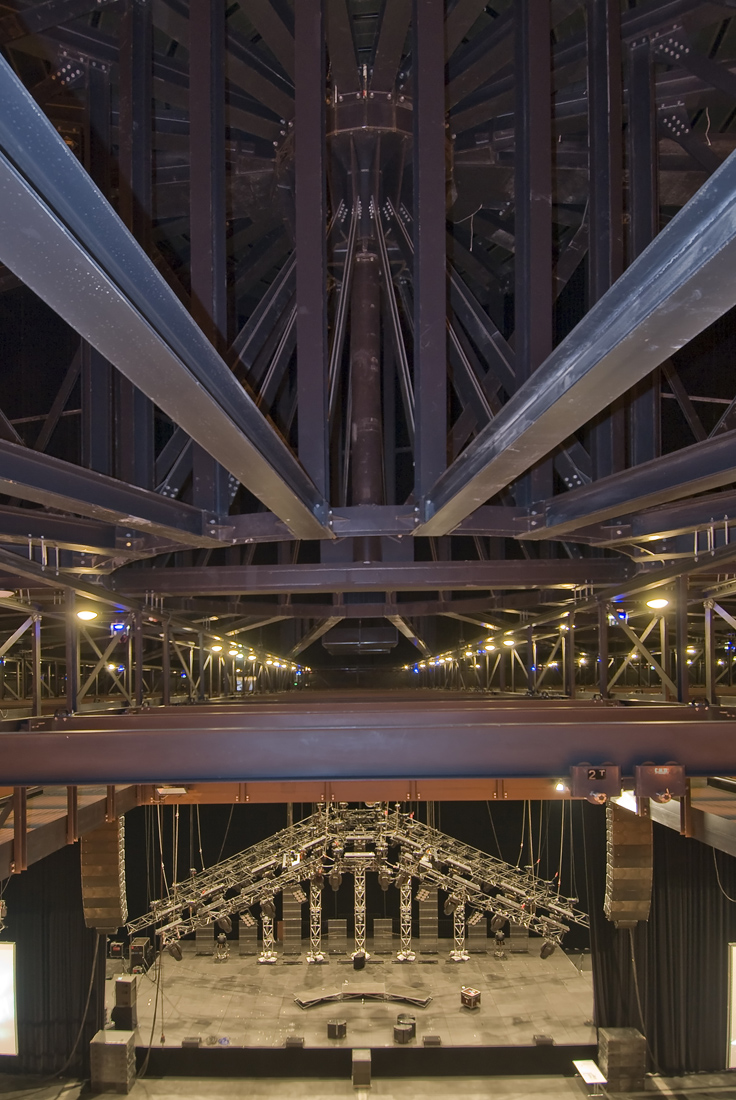
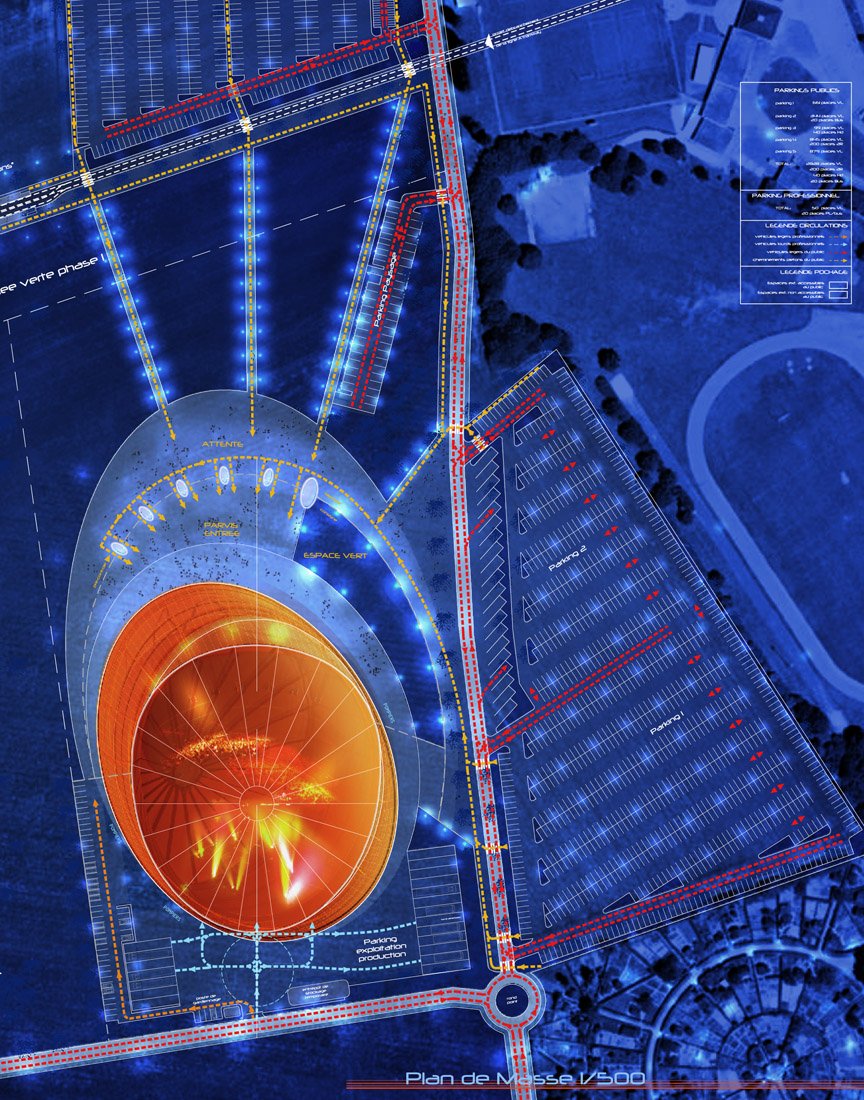


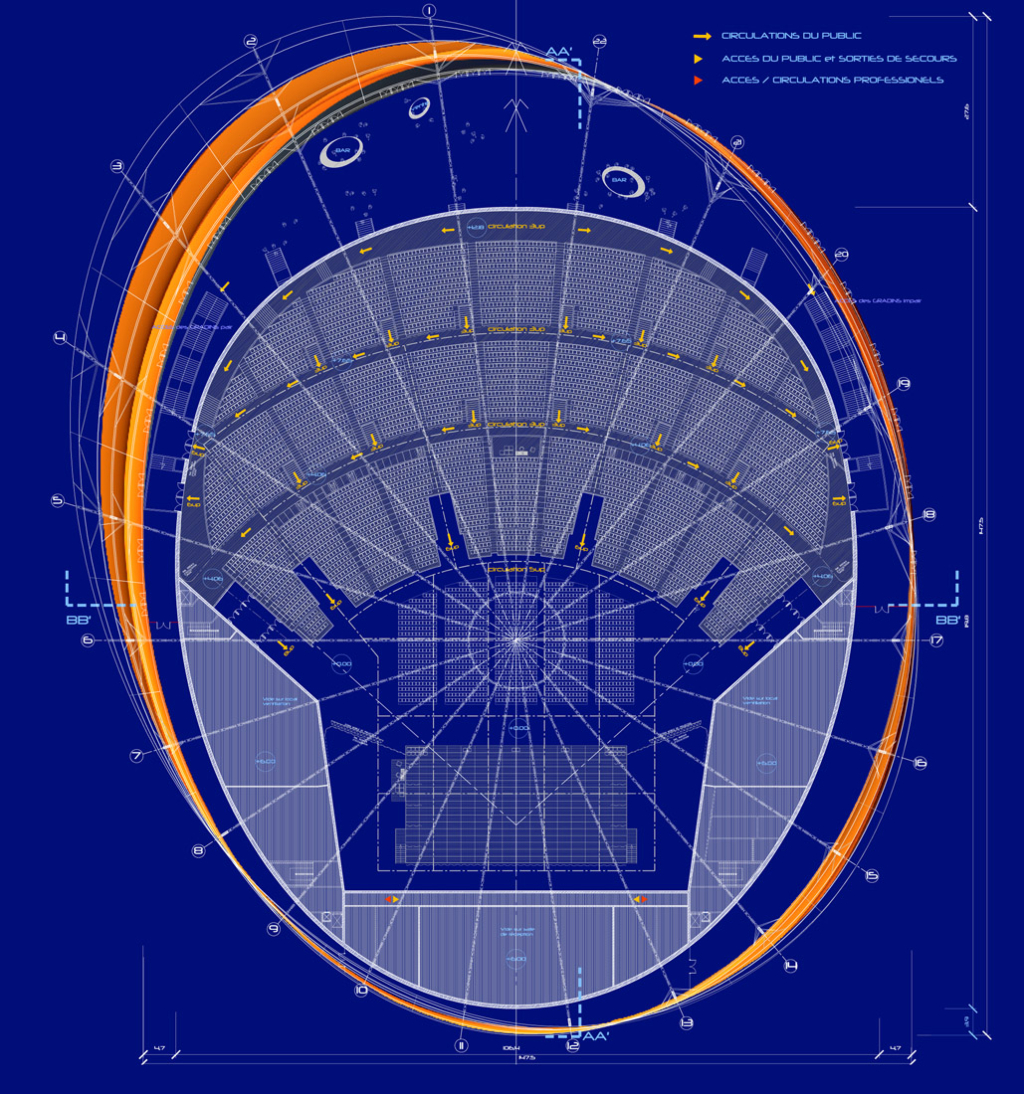
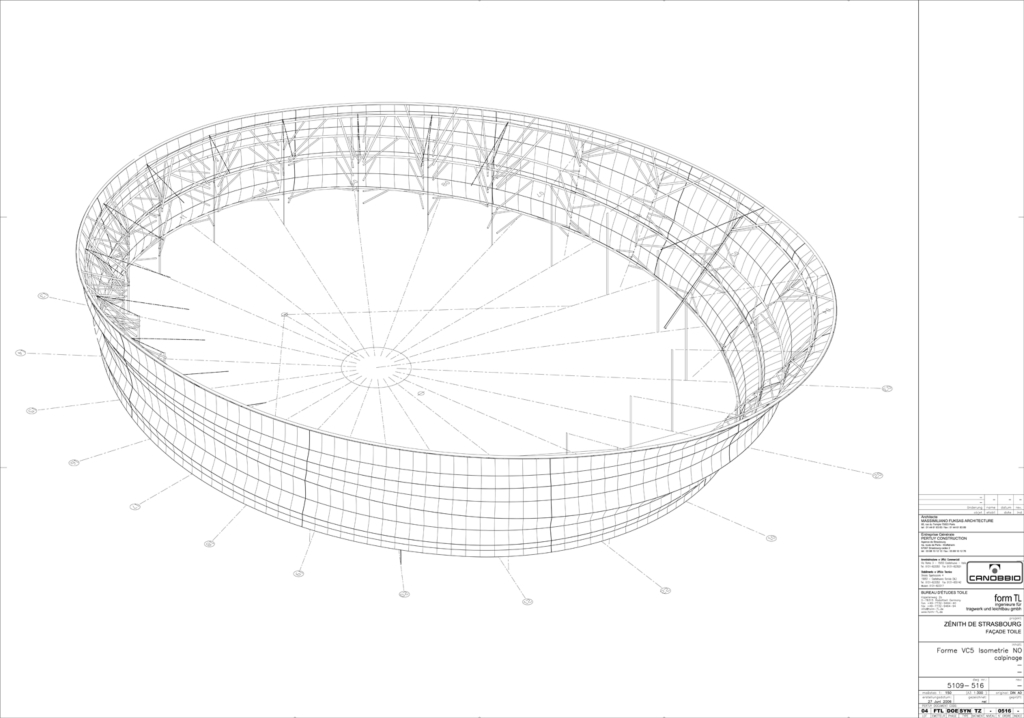
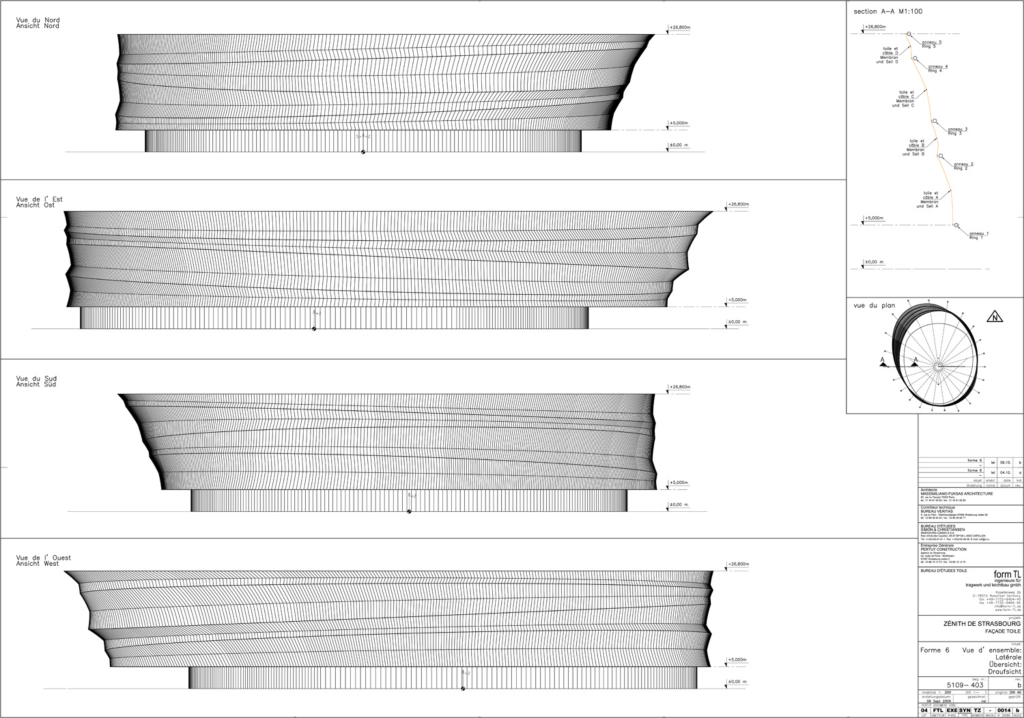
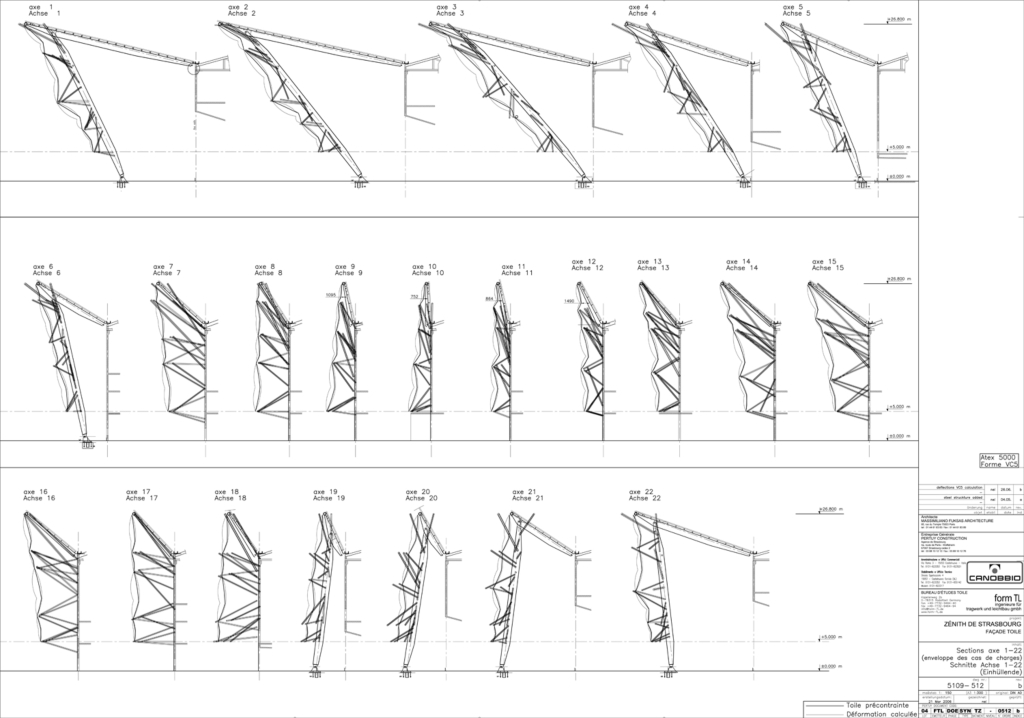
Architect: Massimiliano Fuksas
Location: Strasbourg, France
Programme: Zenith Music Hall (10.000 seats)
Construction year: 2008
Site: Municipality of Eckbolsheim, Strasbourg
Client: Citta di Strasburgo (CUS) Delegate
Consultants: Concrete Betom / Acoustics Altia / Scenography Architecture and Technique
Area: 14.000 sqm
Photographs: Moreno Maggi & Philippe Ruault
by Moreno Maggi by Moreno Maggi by Philip Peruault by Philip Peruault
By its playful form and character, the Zenith music hall contributes to the great Varietee Theaters which were built since the Zenith building in Paris was erected in 1984. The new Zenith building is an important project for the exhibition area in Strasbourg. It will be the new attraction which will give impulses to the future development of the city’s infrastructure.
by Moreno Maggi
The concept of the design is based on a modular and a well balanced organization of the different elements: good views for all spectators, best acoustics and an optimized cost management already addressed during the concept phase of the design. The building is to be understood as a single, unifying and autonomous sculpture. By layering and rotating the ellipsoid metal facade structure, the design receives a very dynamic character. This is underlined with the translucent textile membrane, which covers the steel-frame and creates magnificent light effects. These orange membranes also cover the volume of the music hall itself. This is the heart of the building: a totally enclosed and protected space, which creates a special theatre atmosphere. Projections on the outer skin create playful effects and convert the facade into a huge billboard. The inner experience is transmitted to the outside thought out the transparent skin: the whole building becomes a ‘light sculpture’.
그리드형
'REF. > Architecture' 카테고리의 다른 글
| [ Herzog & de Meuron ] VitraHaus (0) | 2010.02.23 |
|---|---|
| [ Standard ] Hidden House (0) | 2010.02.21 |
| [ sereroArchitects ] Canopy (0) | 2010.02.20 |
| [ Peter Zumthor ] Kolumba Museum (0) | 2010.02.19 |
| [ Atelier Phileas ] HQ 13 Parisian subway line (0) | 2010.02.19 |