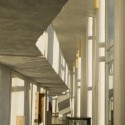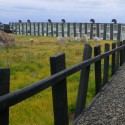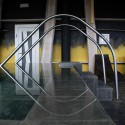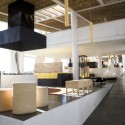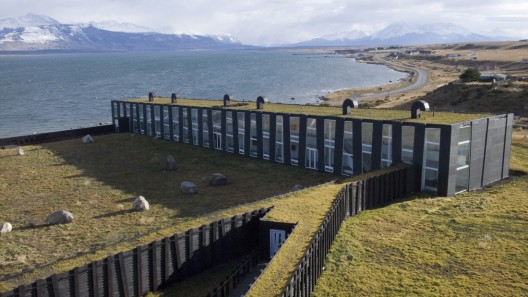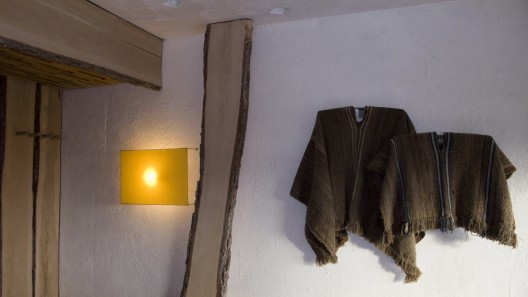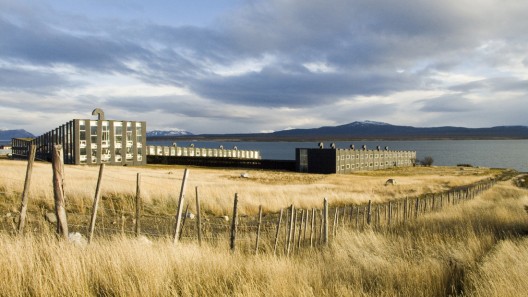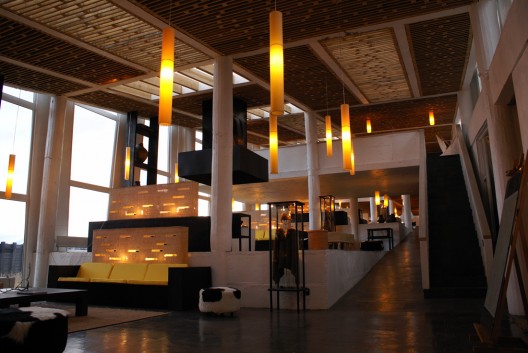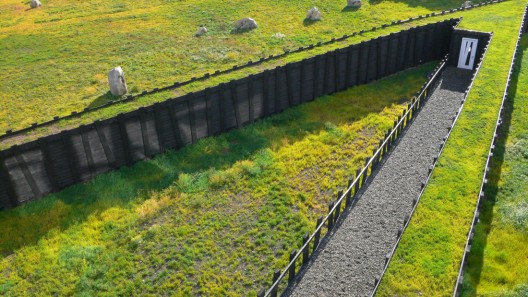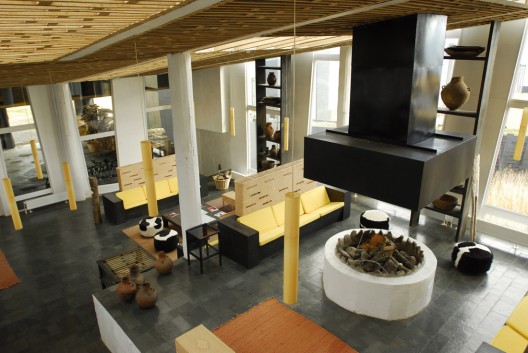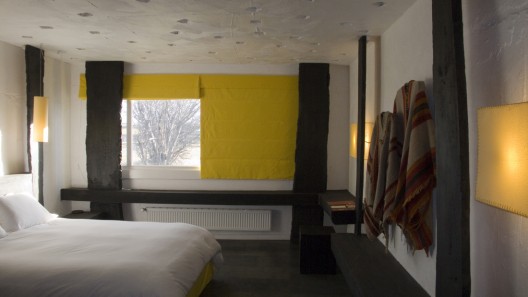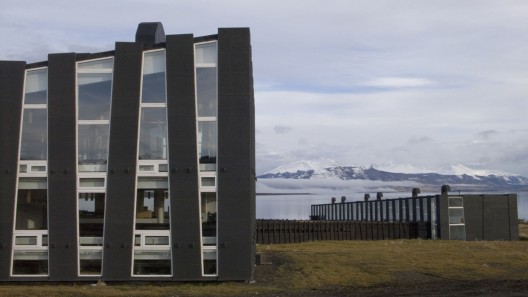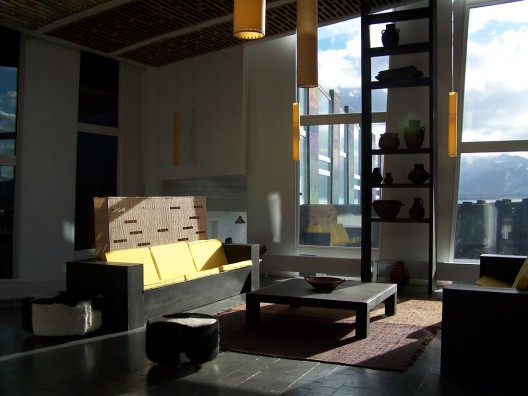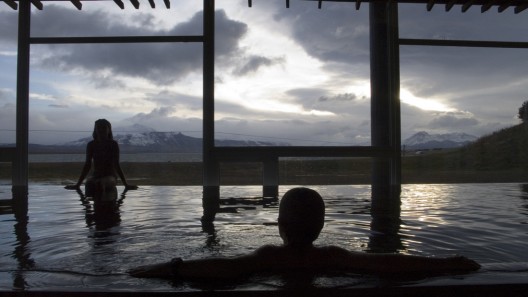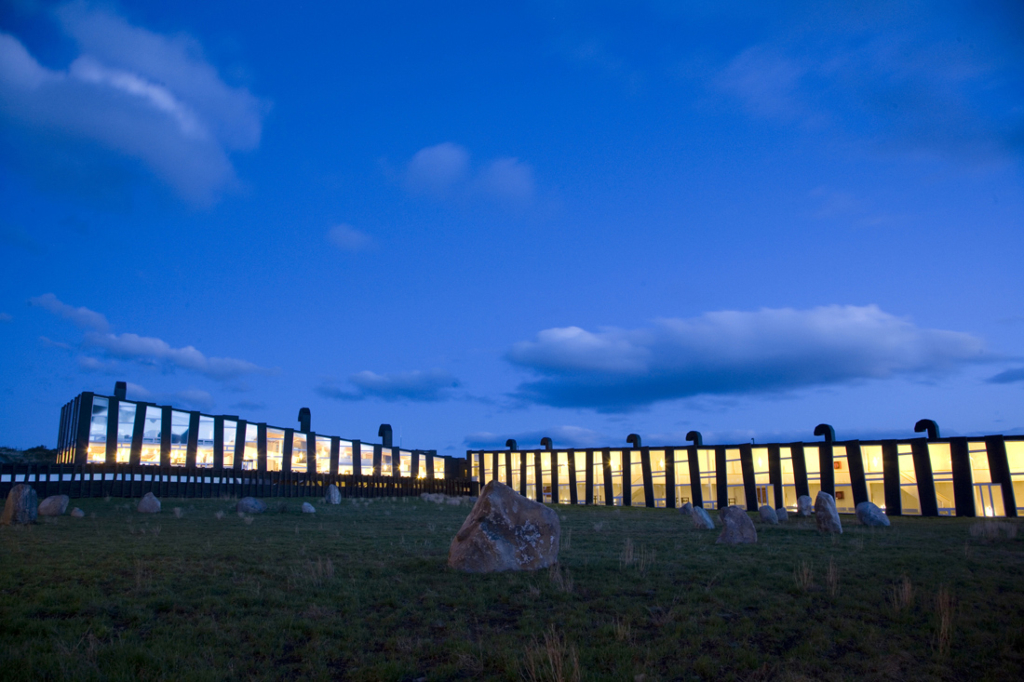
Architects: German del Sol
Location: Provincia de Última Esperanza, Magallanes, Patagonia, Chile
Project team: José Luis Ibañez G. / Architect, Francisca Schüler M. / Architect, Carlos Venegas / Architect, Rodrigo Arenas P. / Graphics Arts
Contractor: Salfa, Punta Arenas
Constructed Area: 5,213.46 sqm
Project year: 2004 - 2005
Construction year: 2004 - 2005
The inspiration
The inspiration are the sheep farm’s buildings of Patagonia.
Not the main houses of the estancias, their warm interiors closed to their place, but the buildings made for the sheep farm works where daily life in Patagonia is lived, and finds an splendor of its own; the barns for drying the sheep’s hides and for the many other works at the estancias, that have to be done inside because of the cold or the wind, or both.
An the other many signs of human live dispersed in Patagonia, like the endless wire fences, the small houses for the shepherd’s dogs, etc.
The Courtyard
The empty central courtyard or plaza, introduces the vast wilderness of Patagonia at the core of the hotel.
It is surrounded in three sides by two guest rooms buildings, and the main one in the back a little higher, where the common areas of the hotel are placed.
The plaza is empty, except for a few big boulders, but is full of suggestions: it is like the clear cut that one makes to see the forest. It lets one see what one minds, whether it is the natural environment, or the strong culture that has allow men and women, to enjoy a life, as life is in Patagonia.
The main plaza is an invitation to leave the warm environment of the hotel, and go wandering in the wild, unworried if the day is windy or cold, keeping in mind that all the comforts of one daily life, are awaiting when one is back, the shear tasks of daily life spared.
Latin American Culture
Latin American culture relates its people with nature, without the mediation of streets, towns and cities, as it happens for instance in Europe, since the middle ages.
Latin America has an ancient tradition of works of architecture that stand in the midst of nature, just to bring signs of live to places where shepherds, or merchants use to pass or to stay by night, or where people gather once in a while, to celebrate once again, their ancient rites.
Today our culture may well help modern travelers coming from big cities, to relate with the natural environment, and have a fruitful experience.
Travel is an special occasion to be children again more curious about what happens in the world outside, than about what happens inside the self.
The Form
Architecture, to me, is neither the form of buildings, nor the materials used to build them.
For me, Architecture is an extra gift. A gift of suggestions that may fill what we usually call the empty space. The place above our heads, that invites one to daydream when one is distracted looking away without any intention.
Remota appears from the distance as a big black barn, its warm yellow lights gleaming at dawn or night, its interior full of light revealed in part, through the vertical sequence of vertical glass.
Remota appears as a welcoming warm place to stay, in the vastness of Patagonia’s plains. Its refinements are confined behind a working barn look, to lower the travelers expectations, so its interior will appear unexpectedly in all its splendor.
The good side of the unexpected
Remota’s Architecture reflecs that for us, traveling and wandering is all about giving a chance to the unexpected to appear, and find good in it as is.
The buildings are enclosed in a continuous sequence of vertical windowpanes opened in the exterior walls.
Building Structure
We used a concrete structure of pillars, slabs and interior walls,to ensure room privacy and fireproofing.
The structure is enclosed by waterproof plywood panels with a 1 foot thick expanded polyurethane core as insulation. The panels are coated with a synthetic asphalt membrane to provide the building with the best insulation, and protection against the rain and wind.
The asphalt membrane is covered with black fine gravel to protect it from the UV rays.
The PVC double glazing thermo windowpanes, form a continuous sequence of vertical openings in the exterior walls.
The landscape
The natural grasses of the Patagonian plains are left to grow wild all around the place.
In the courtyard some big erratic boulders, stand to enforce the sense of emptiness and capture the low light of the sun at dawn or dusk.
The wild landscape of the Patagonian plains covers also the roofs of the buildings. The roofs concrete slabs are coated with the same synthetic asphalt membrane and a carpet of wild grasses 2 feet high.
There are three wooden corridors, that connect the three buildings in a shortcut that crosses the courtyard. Two of them are covered, and other one, which goes to the pool and sauna house is open. The corridors low wooden walls, put a limit to the courtyard, and their roofs straight line form a close horizon that let one appreciate the vastness beyond.
The interior design
The interior design might not be understood apart of our architectural work.
The ever changing light of Patagonia enters the building through the sequence of vertical cuts of the windowpanes. Then it surrounds big concrete or wooden pillars, and slides along the ceilings wooden trellises that hang well under the concrete slab.
The light is captured by the bright colors of the fabrics that cover the dark wood furniture.
The strong and Spartan geometric furniture, was made by carpenters at the job site, out of big pieces of dead native wood, recovered from big forests of Lenga trees that still thrive close to the sea in the Patagonian low lands.
In all furniture, the work done by hand can be appreciated. It is the fruit of men and women craftsmanship. Not the product of a big design effort or of polished industrial quality.
The guest bedrooms have also some wood sleepers (big pieces of lenga wood) running vertically from the floor to the ceiling, to support thick wooden benches and tables, the beads head, and make the division with the bathroom, more friendly but still soundproof.
Flexibility
All the living rooms and dinning room areas, plus the two big rooms up in the second floor -the conservatory, for basking in the sun without the need to stay outside- or the music room, can be used in many different ways, and the furniture fits almost in any place.
Unique construction methods
The pillars and roof were made first to protect the workers from the bad weather.
Then the structure was enclosed with plywood panels industrially made, and very easy to hang.
Once the panels were fixed to the slabs, they were coated with the asphalt membrane, that comes in rolls, and is glued to the panels.
The PVC double glazing windowpanes were hanged afterwards. The construction process was a continuous sequence of works, that allowed for many different teams to work simultaneously.
Energy saving features
Remota has many saving features. It spares all what seems unnecessary to refine travelers, not only to be environmentally friendly, but for the sake of the mind.
A chilean poet says, That what is important is not the light that one turns on every night, but the light that one once turned off, to have a memory of light….
Remota uses low consuming light bulbs, while improving its color quality with yellow shades, low consuming water bathroom fittings, laundry system, Good insulation of the building, and the proper orientation to the sun as passive energy, saves energy for heating etc. etc. The glasses have a UV rays protection film, etc.
The biggest challenges
To make what is unique in the culture and nature of the place to appear in plenitude inside the hotel, to give guests an experience of a lifetime.
How did we overcome those challenges
With love and care for the work, and for the people who makes it. With some expertise, a sea of patience. And passion.
The unexpected
One has to be open to see the good side of the unexpected, that usually is better than what we expect.
'REF. > Architecture' 카테고리의 다른 글
| [ ssm Architekten ] Kulturfabrik Kofmehl (0) | 2008.09.22 |
|---|---|
| [ Pilar Garcia, Carolina Portugueis, Martin Labbe ] House in Zapallar (0) | 2008.09.21 |
| [ Erick Van Egeraat ] Metzo School (1) | 2008.09.19 |
| [ Alejandro Beals, Christian Beals ] House on Lake Rupanco (0) | 2008.09.19 |
| [ zaha hadid ] symbiotic billa (1) | 2008.09.19 |
