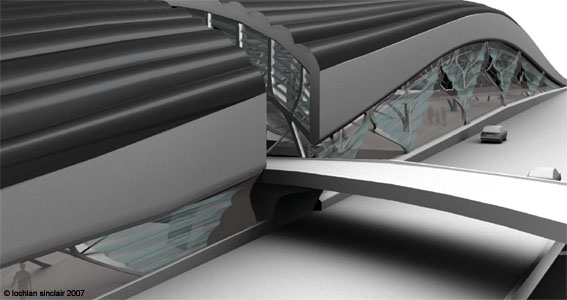
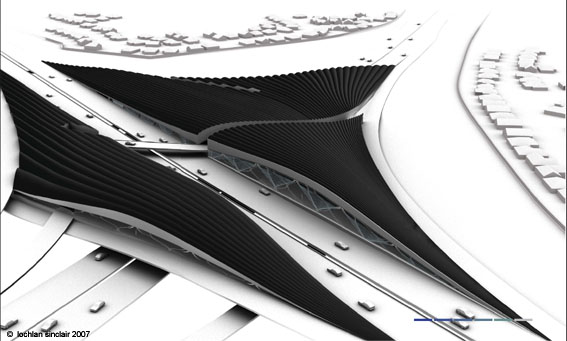
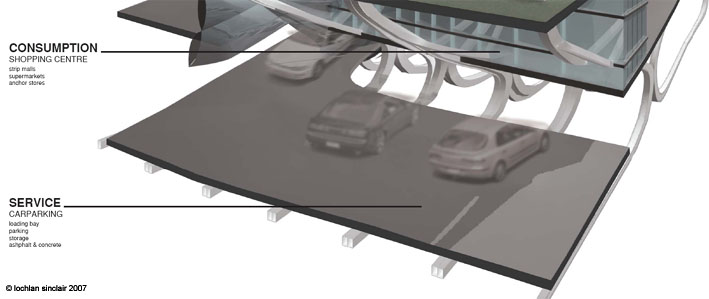
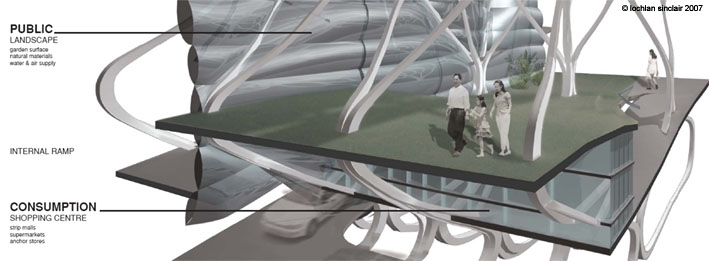
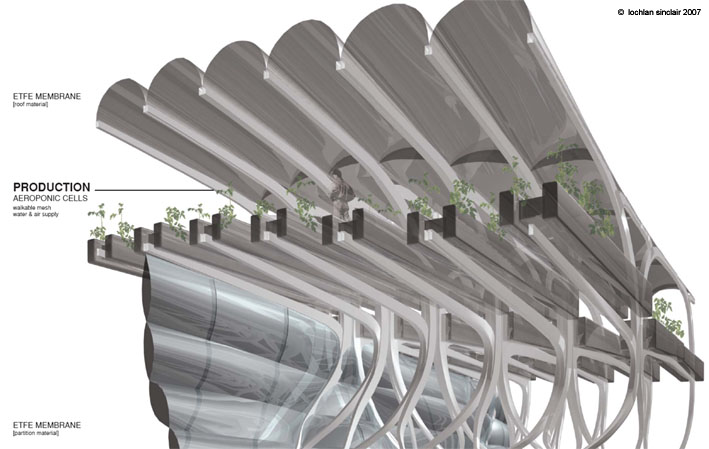
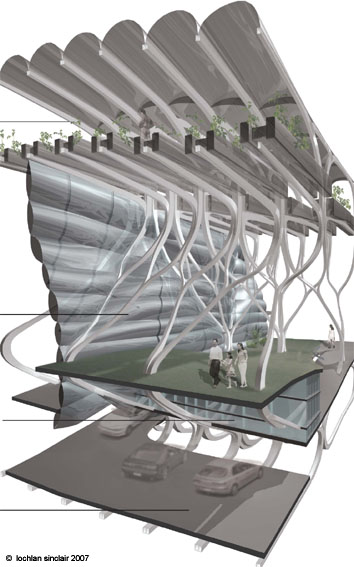
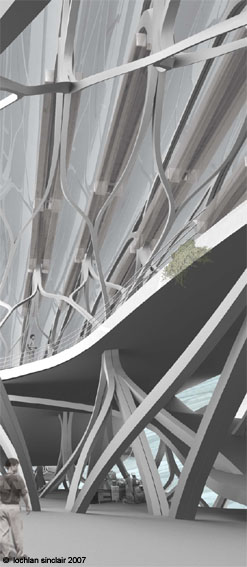
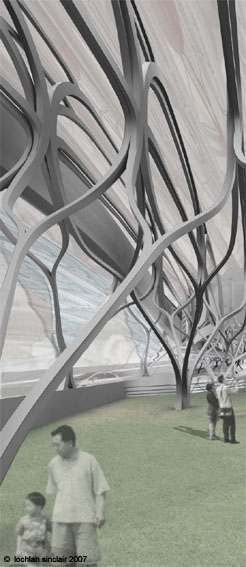
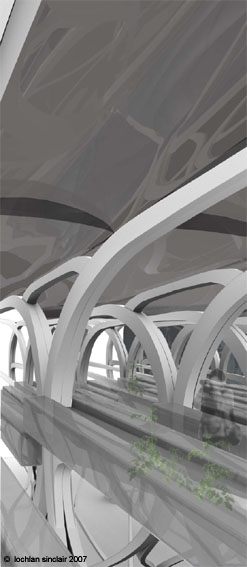
Eco-innovation Appeal
Many consumers purchase goods without consiously thinking about where
they were made, how far they have travelled or who made them.
Globalisation in many cases, has increased the length of production
chains encouraging a disconnection between producer and consumer.
Farmers markets, community gardens, local brands, fresh organics and
buying produce directly from the producer (eg. baker / grower) are
indications of a desire to re-connect with local production, especially
through food. However these models are alternative, and conventionally
take place disconnected from the larger cathedrals of consumption - the
shopping center (mall). For mainstream consumers the smaller,
alternative channels can be expensive (catering for niche markets) and
inconvenient within current shopping routines. At the same time,
shopping centers have become more than shops, they are social places
where people go with family and friends to meet, browse, be
entertained, eat out or just simply for something to do.
In this environment Lochlan asks the questions of how shorter production and consumption chains could be organised architecurally within shopping centers, and how shopping centers could provide social spaces that encourage reflective consumption. The different activities within taking place in today’s shopping centers are integrated, there is no connection to production whilst shopping and socialising takes place at the same time in the same space. In his design Lochlan seperates these activities creating distinct areas of consumption (shopping), socialising (public space) and incorporates production through industrialised urban agriculture.
Whilst the areas are distincly seperate there are some places where the activities integrate. The production space houses infant plants (taken from cuttings), the plants are fragile and are kept separately until they are more robust. However, once the crop is more mature it then moves into the public space, where it continues to grows until harvesting. After harvesting the produce is then sold in the fresh produce section of the shopping center. The plants are areoponically grown and the infrasructure used to support their growing, physically connects the production, public and consumption spaces and provides the buildings services. The inputs for the areoponics system such as water, is collected from the building, outputs are also used elsewhere within the building. The design ensures that growing areas get access to natural light.
Within the design the public space is privileged over consumption space and becomes somewhat like a park. However at times
the public space and consumption space also integrate. This occurs when
consumption is more social or directly linked to production: cinemas,
farmers markets, communal kitchens would be examples of this.
Overall the design aims to encourge more active and reflective consumers, by attempting to change shopping practices, whilst industrialising urban food production in a mall environment.
In the words of the designer:
The PCI project was founded on an acceptance of shopping centres as
being the predominant social and consumption spaces within Melbourne’s
outer suburbs. As sites of social interaction these privately run
shopping centres have now evolved into places of efficient and
conspicuous consumption. The popularity of these centres continues to
rise and therefore so does the rate of consumption within.
This project then attempts to revaluate the role of shopping centres in the outer suburbs. It evokes architect Victor Gruen’s vision of malls as being more than a site of consumption and rather ‘the crystallisation point’ of outer suburban life. By integrating additional program PCI hopes to increase the social space of shopping centres whilst removing the emphasis on consumption.
Operating within an analysis of food consumption trends, local agriculture was chosen as the catalyst in redefining this building type. Having natural production as the dominant program in which the public interacts and demoting the consumption zones to spaces interdependent on natural growth cycles, the spaces within the centre become responsive to local food production. By making the specific program of the centre interrelated with growing cycles, the project hopes to raise awareness of natural production and concurrently reduce excessive consumption.
The developed proposal was designed as a prototype that ideally could be implemented on any site. Adopting a component based construction system allowed the building flexibility in site selection and to expand or decrease in accordance to popularity. In addition, the component contains the infrastructure required for aeroponic growing. Current aeroponic technology organically grows food at a faster rate than any other system and being largely comprised of air-based-cells, it can be positioned off the ground plane with relative ease.
Overall PCI hopes to offer a new alternative to the existing consumption spaces within outer suburbia. The current trend for authenticity in consumption is manifested in PCI by the introduction of natural production. As a hybrid shopping centre of production and consumption it encourages new sustainable practices both within shopping centre design and in the everyday habits of consumers'REF. > Architecture' 카테고리의 다른 글
| [ nolaster ] J5 MALAGA (0) | 2008.07.02 |
|---|---|
| [ mathias klotz ] tienda de ropa (0) | 2008.07.01 |
| [ mathias klotz ] casa la loca (0) | 2008.07.01 |
| [ Zoran Radivojevic ] Robin Hood Gardens in depth (0) | 2008.07.01 |
| [ Mathias Klotz ] Casa 11 Mujeres (0) | 2008.06.30 |