"건축은 사람들이 어떻게 살고, 일하고, 즐기며, 배울 수 있는지를 정의하는 공간을 창조하는 것이다."
— 프랭크 로이드 라이트(Frank Lloyd Wright)

 |
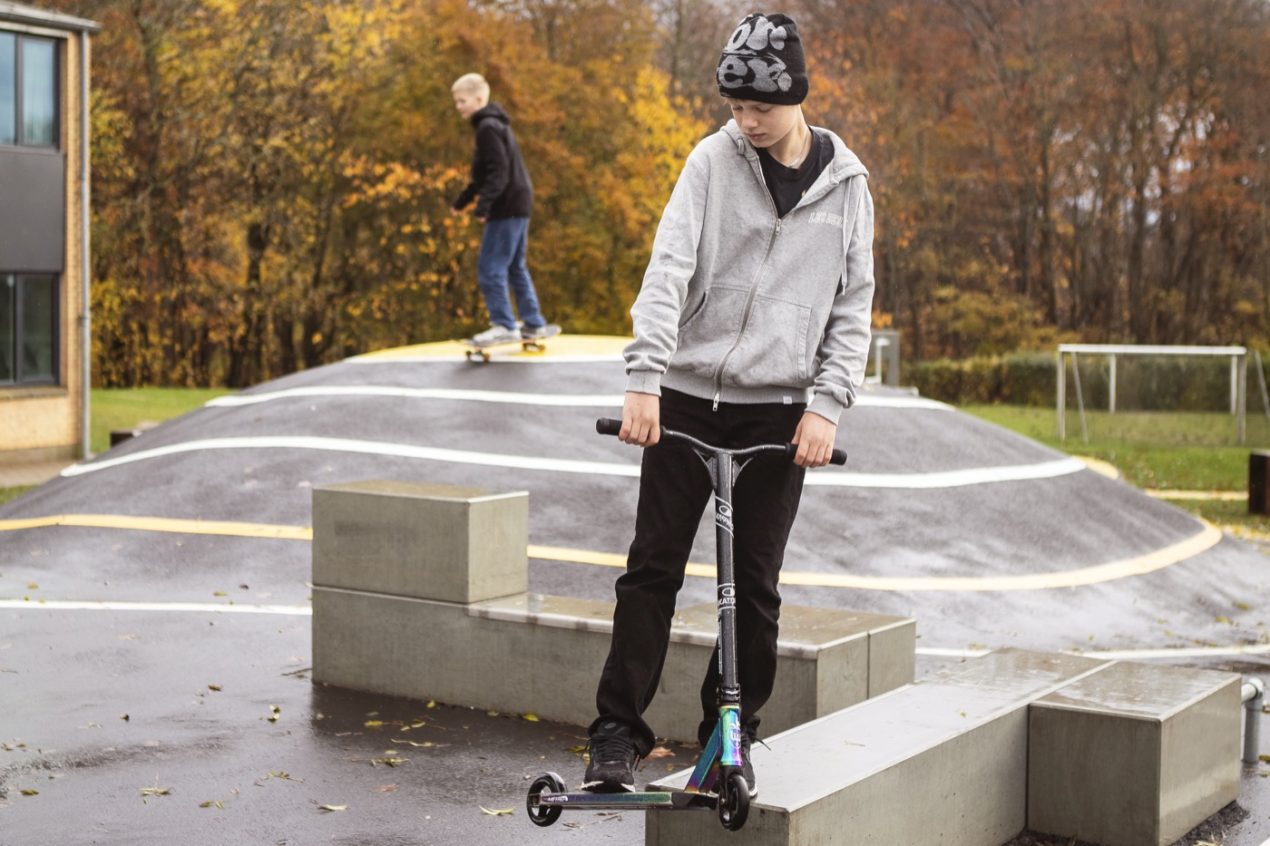 |
 |
"MBYland-LOOPS: 청소년을 위한 무한 루프 형태의 스케이트 및 휴게 공간"
이 블로그 글은 MBYland-LOOPS에 대해 다룹니다. 이 프로젝트는 덴마크 Aarhus 북부의 공립학교에서 13-15세 청소년들을 위해 설계된 다목적 휴게 및 스케이트 공간입니다. 다양한 신체 활동과 사회적 상호작용을 촉진하기 위해 설계된 이번 프로젝트가 어떻게 청소년의 욕구를 반영하며, 다양한 활동을 수용할 수 있는 공간으로 탄생했는지 알아봅시다.
a. 프로젝트 개요
프로젝트 명: MBYland-LOOPS
설계자: 메테 브룬 이데(Mette Bruun Yde)
위치: 비루프베이 75, 8530 호르츠회, 덴마크(Virupvej 75, 8530 Hjortshøj, Denmark)
고객: 비룹스콜렌(Virupskolen)
팀 구성: 기테 한센(Gitte Hansen), 보딜 베이백(Bodil Veibaek), 야콥 오룸(Jakob Ørum), 크리스티안 모텐센(Kristian Mortensen)
사진 크레딧: 얀 율 쇤데르고르(Jan Jul Søndergaard)
드론 사진: 얀 율 쇤데르고르(Jan Jul Søndergaard)
도시 장비 제조사: 파크 & 란스캅(Park & Landskab)
면적: 1,000 평방미터
완공 연도: 2023
b. 설계 컨셉
핵심 개념: 다목적 공간 설계
영감: 청소년의 신체 활동과 사회적 상호작용 촉진
디자인 특징: 끝이 없는 물결 모양의 표면(무한 루프 형태), 다양한 활동 구역
c. 설계 컨셉의 구현
구현 방법: 물결 모양의 표면을 중심으로 스케이트보드, 파쿠르, 농구, 탁구, 휴식 공간 등 다양한 활동을 수용하는 구조
구체적 사례: 농구장, 파쿠르 구역, 스케이트보드 램프와 같은 공간들이 자연스럽게 연결되어 있으며, 중앙과 주변에 배치된 맞춤형 가구는 성별 평등과 신체 활동을 지원
d. 주요 설계 요소
자연 통합: 학교 외부 창문과 맞닿아 있어 시각적으로 개방감이 느껴지며, 자연스러운 동선을 유도
환경 지속성: 개방형 구조로 연중 내내 대중에게 개방
e. 내부 및 외부 디자인
내부 공간: 해당 없음 (외부 공간 중심의 프로젝트)
외부 공간: 다양한 활동 구역으로 구성된 루프 형태의 디자인, 생동감 있는 색상 사용
재료의 적용: 스케이트보드 및 파쿠르 활동을 위한 견고한 재질 사용
f. 글로벌 건축 트렌드와 비교 분석
글로벌 트렌드: 현대 청소년 공간 설계의 주요 트렌드인 다목적 공간 활용과 신체 활동 촉진
특징 비교: 유사한 청소년 공간 설계와 비교할 때, MBYland-LOOPS는 특히 다양한 활동을 하나의 공간에 융합한 점에서 차별화
환경 지속성 트렌드: 개방형 구조와 연중 사용 가능성
g. 인사이트
전문가 의견: MBYland-LOOPS는 청소년의 신체 활동과 사회적 상호작용을 촉진하는 데 크게 기여하며, 교육적 관점에서도 긍정적인 영향을 미침. 학생들과 교사들이 함께 참여한 워크샵을 통해 설계된 이 공간은 사용자 중심의 접근 방식을 잘 보여줌.
가장 인상 깊은 점: 특히 인상 깊은 것은 학생들과 교사들이 함께 참여한 워크샵을 통해 설계된 사용자 중심의 접근 방식이다. 이를 통해 공간이 실제 사용자들에게 어떻게 유익하게 사용될지를 고려하여 설계되었음.
미래 전망: 이러한 다목적 청소년 공간의 설계는 앞으로도 더욱 중요해질 것으로 예상됨. 특히 신체 활동과 사회적 상호작용이 중요한 시기에 이러한 공간이 제공하는 혜택은 더욱 강조될 것임.
비판적 시각: 활동 공간의 유지 관리 필요성. 이와 같은 복합적인 공간은 정기적인 유지 보수가 필요하며, 이를 통해 지속 가능한 활용이 가능함. 또한, 활동 구역 간의 자연스러운 연결을 위해 사용자의 피드백을 지속적으로 반영해야 함.
h. 사용자 경험
거주자 의견: 학생들과 교육자들의 피드백을 통해 공간의 사용성과 만족도가 높다는 것이 입증됨
사용 편의성: 다양한 활동을 한 공간에서 즐길 수 있어 청소년들에게 큰 호응을 얻음
미래를 위한 공간, 청소년의 활기를 더하다.
MBYland-LOOPS의 주요 포인트는 다목적 활용 가능성, 청소년의 신체 활동 촉진, 그리고 성별 평등과 사회적 상호작용을 지원하는 공간 설계입니다. 이러한 설계 개념은 청소년 공간의 중요성과 가치를 높이며, 미래 건축 디자인에도 큰 영향을 미칠 것입니다. 프로젝트의 성공은 사용자 중심의 설계와 다양한 활동을 수용할 수 있는 공간 구성에 있음을 확인할 수 있습니다.
translate by ChatGPT

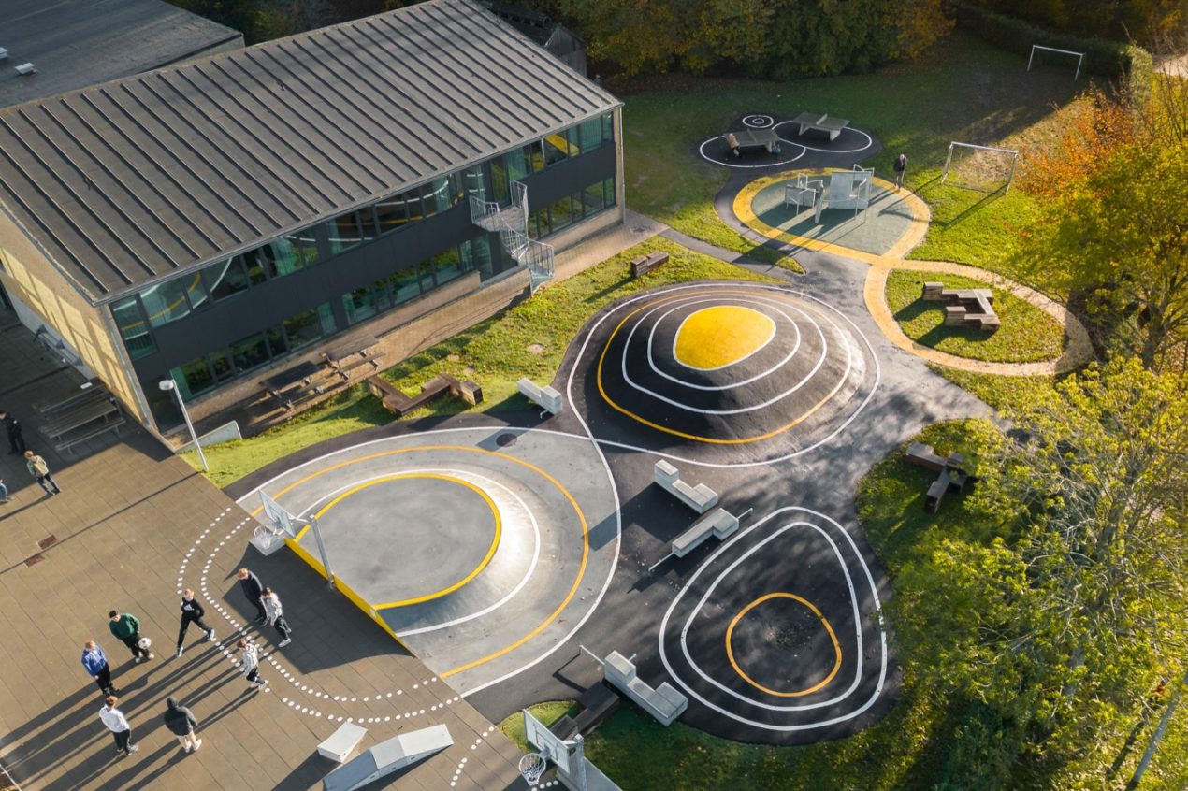

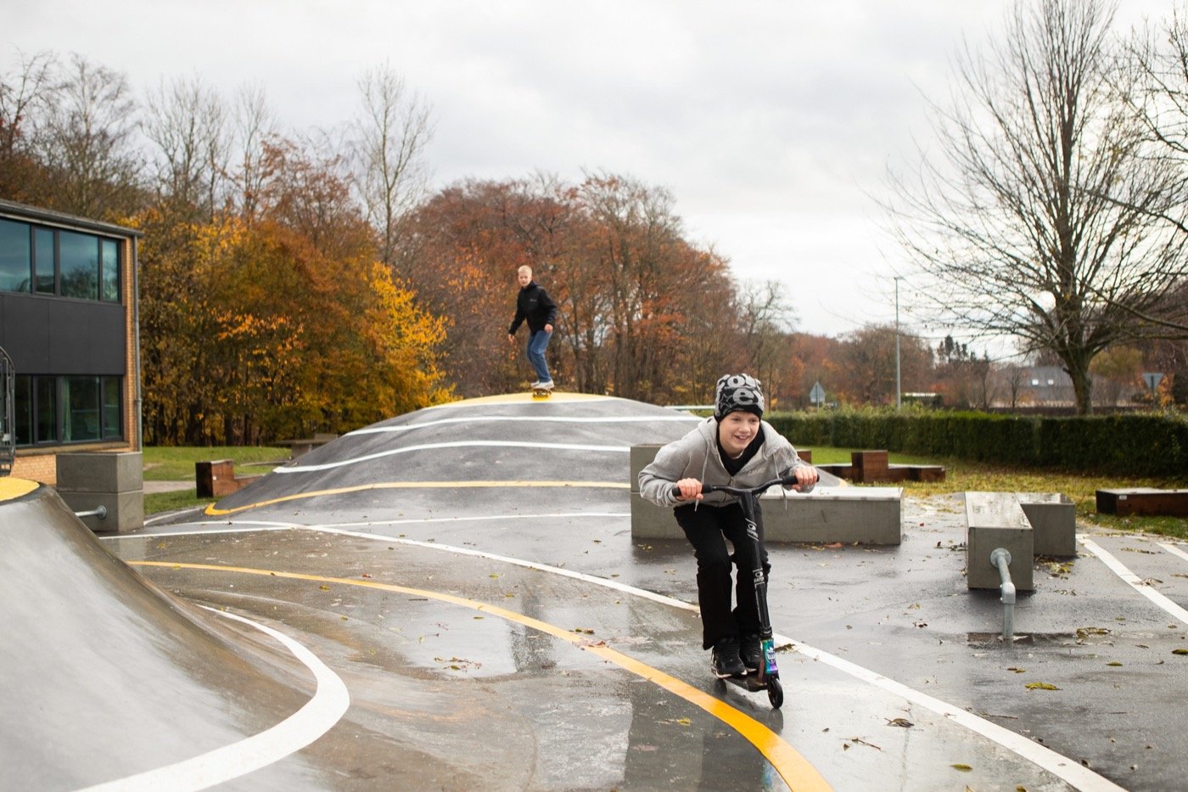






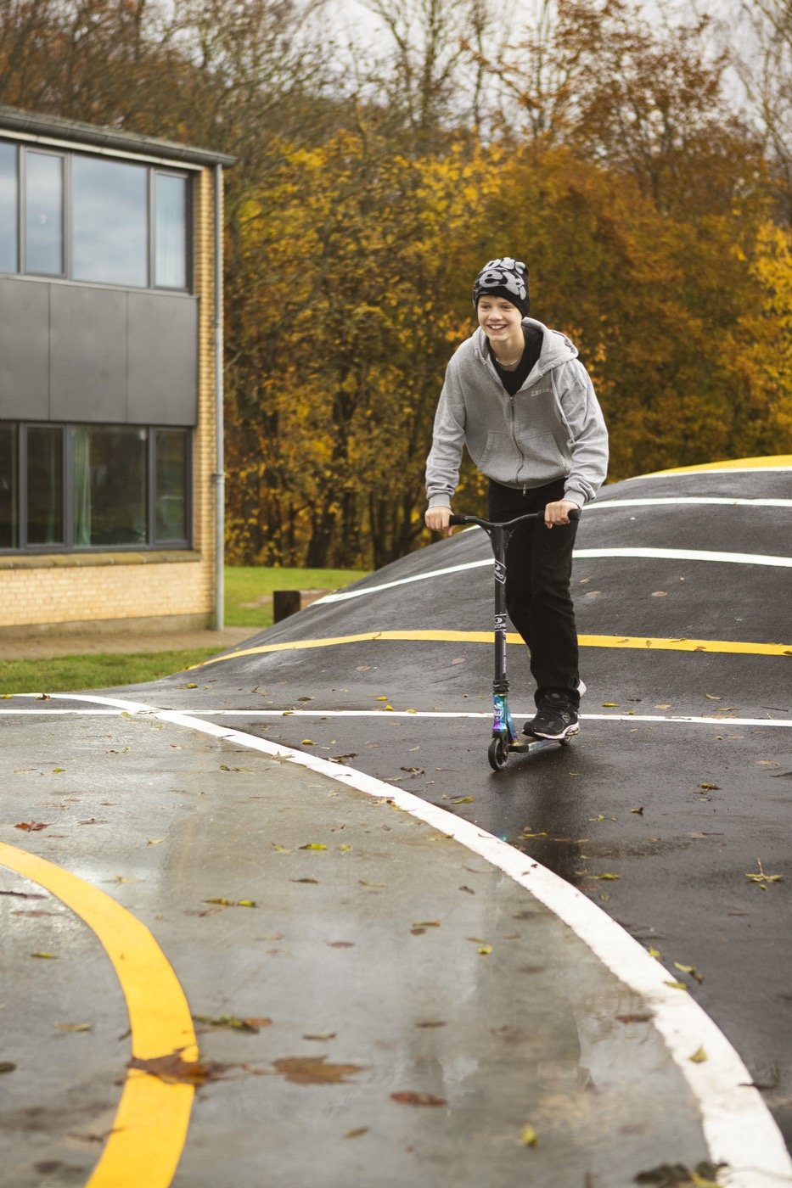
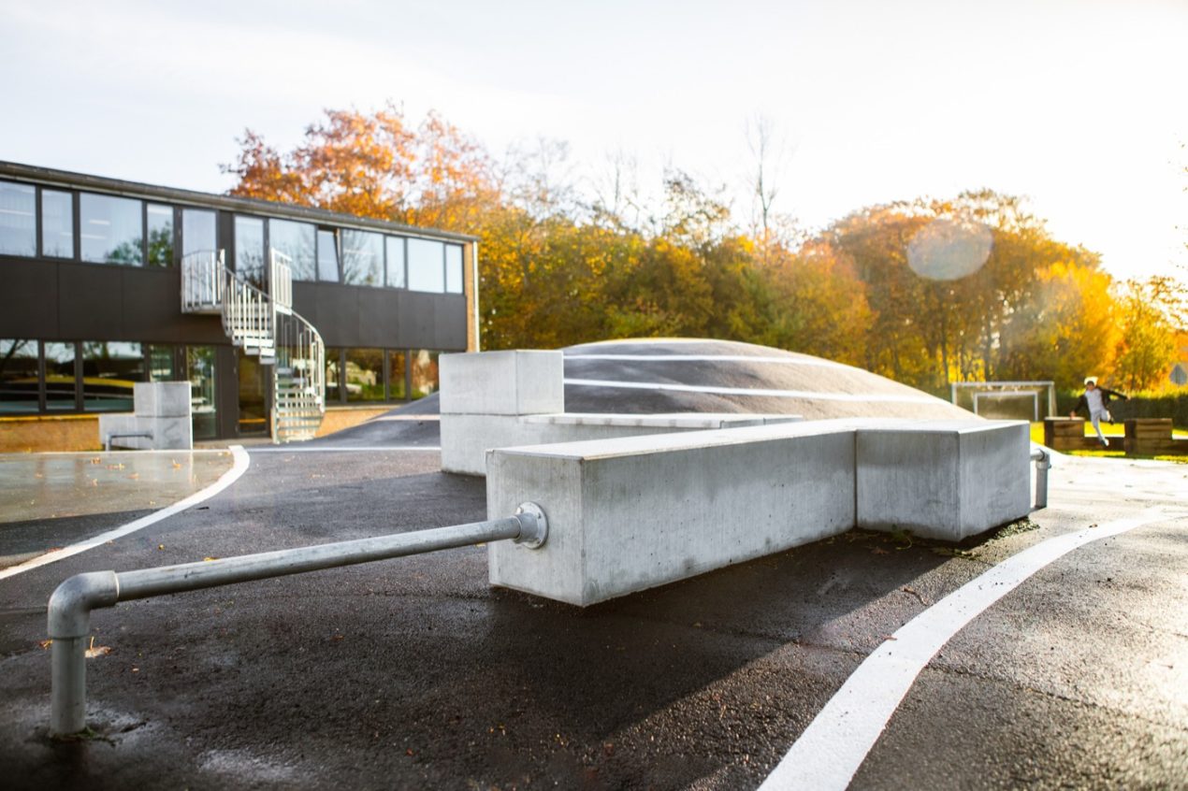
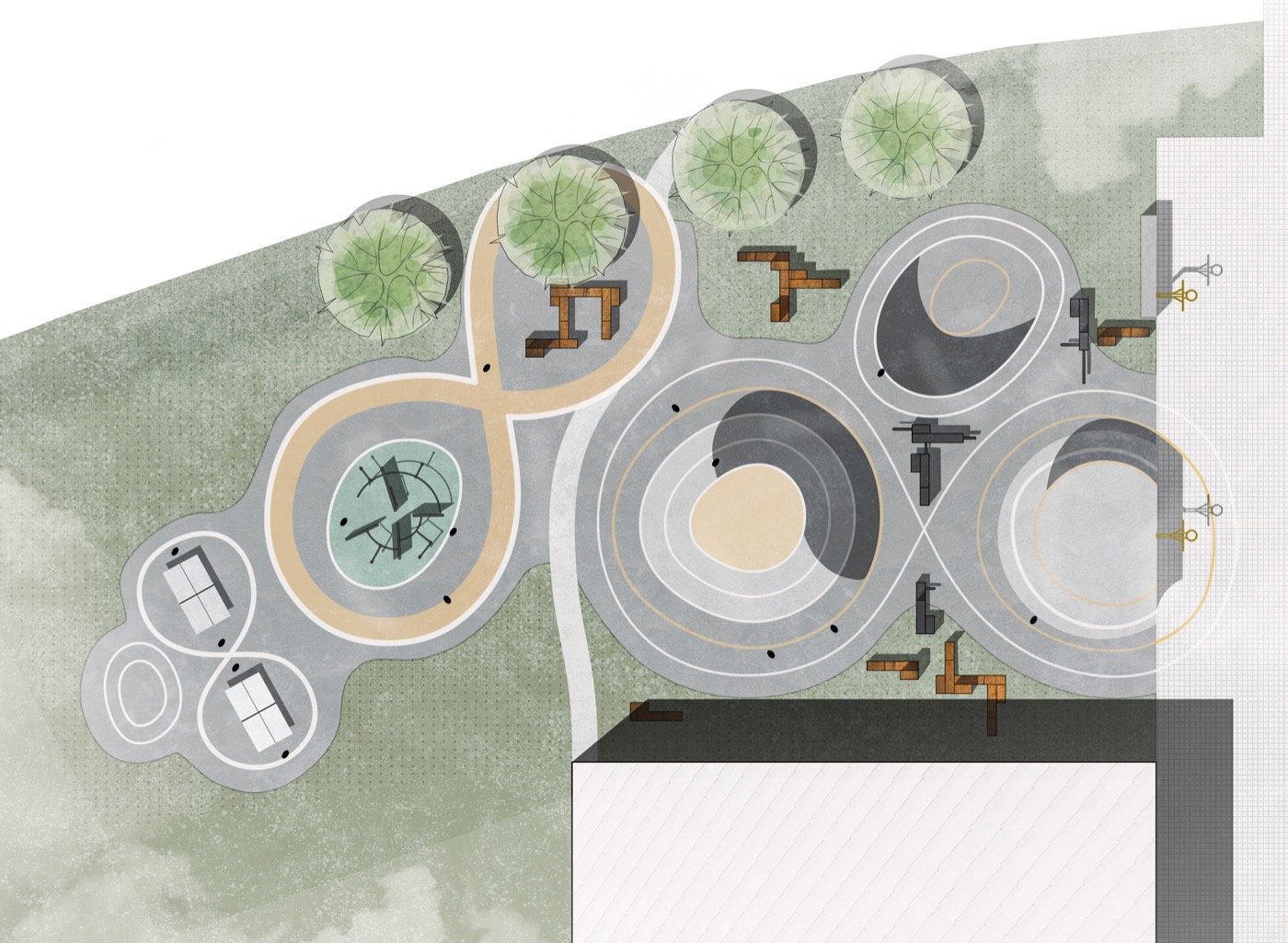
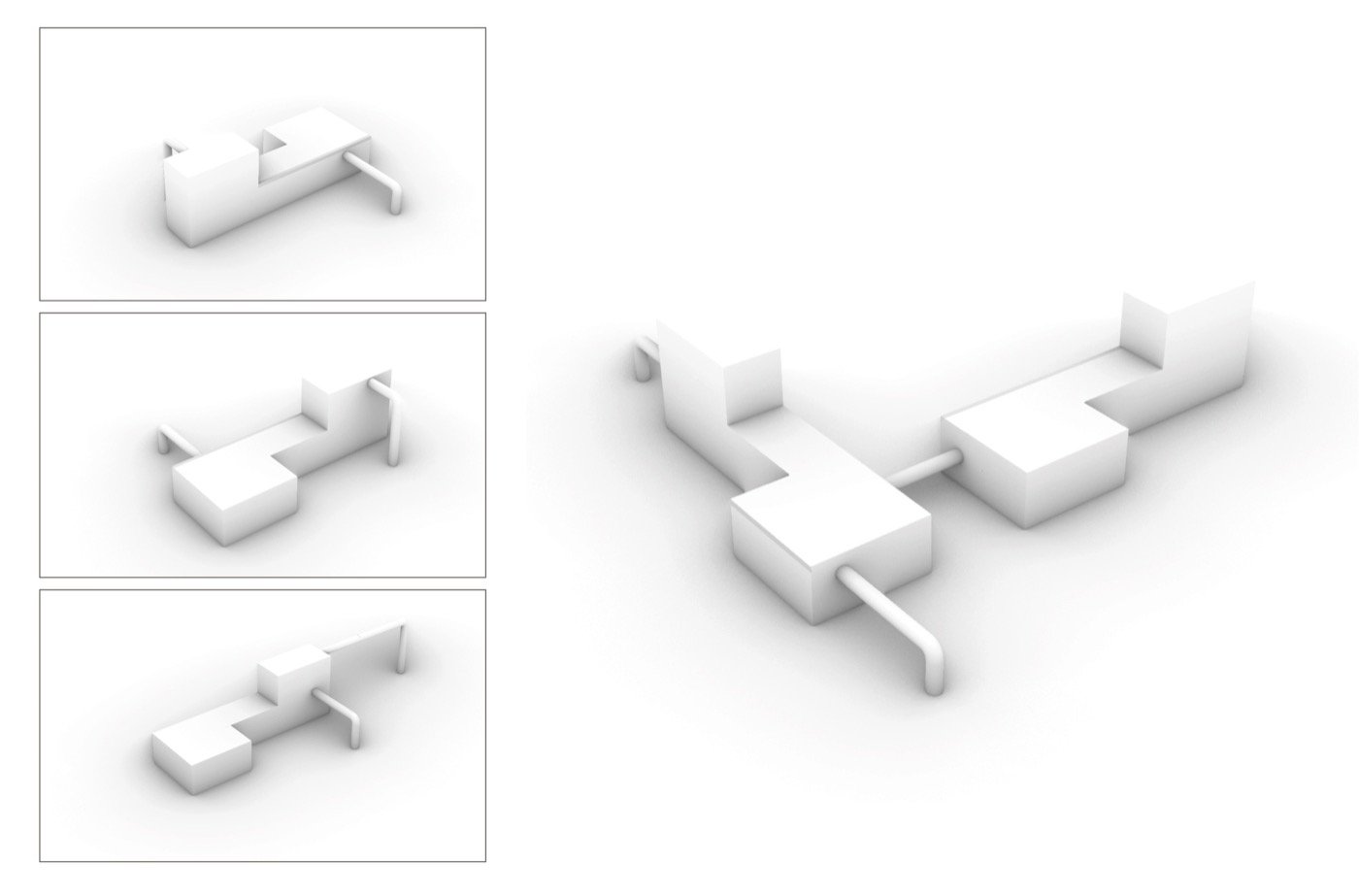


LOOPS youth hang-out and skate area has been developed for the school youth club and oldest students, aged 13-15, at a public school north of Aarhus. The layout includes a large undulating surface with multiple uses, interconnected in infinity loops that incorporate parkour, basketball, table tennis, skateboarding, and seating areas for small groups. This design makes it pleasant and welcoming for students to sit alone or in groups.
All furniture is custom designed to support gender equality and physical activity along with relaxed use. The furniture is strategically placed both centrally and around the perimeter to delineate different functions.
The hang out and skate area is located just outside the windows, making it visible and inviting for students to use. Its colorful design and undulating surfaces foster curiosity and attract users. The area is ideal for activities such as skating and parkour, and it also provides a great backdrop for creating short dance videos.
We hosted several workshops with students, educators, and teachers to ensure that the area was designed to engage and inspire the youngsters. From the outset, it was crucial that activities could be enjoyed in various ways: students can participate as observers or performers and roles can change during the play. Research shows that observing is as important as physical engagement in play activities.
The project supports youths’ desire for more physical activities, promoting greater well being and social interaction. Whether watching a basketball game or performing moves with a basketball, students will feel stimulated and encouraged to participate. Our goal is to cultivate curiosity and create spaces where students can explore and feel part of a community. Open to the public all year around.
Landscape Architecture: MBYland
Project location: Virupvej 75, 8530 Hjortshøj, Denmark
Client: Virupskolen
Landscape Architect/Designer: Mette Bruun Yde
Project team: Gitte Hansen, Bodil Veibaek, Jakob Ørum & Kristian Mortensen
Photo credits: Jan Jul Søndergaard
Drone photo: Jan Jul Søndergaard
Technical designers involved in the project: Park & Landskab
Manufacturer of urban equipment: Park & Landskab
Size: 1.000 sqm
Year completed: 2023
from landezine