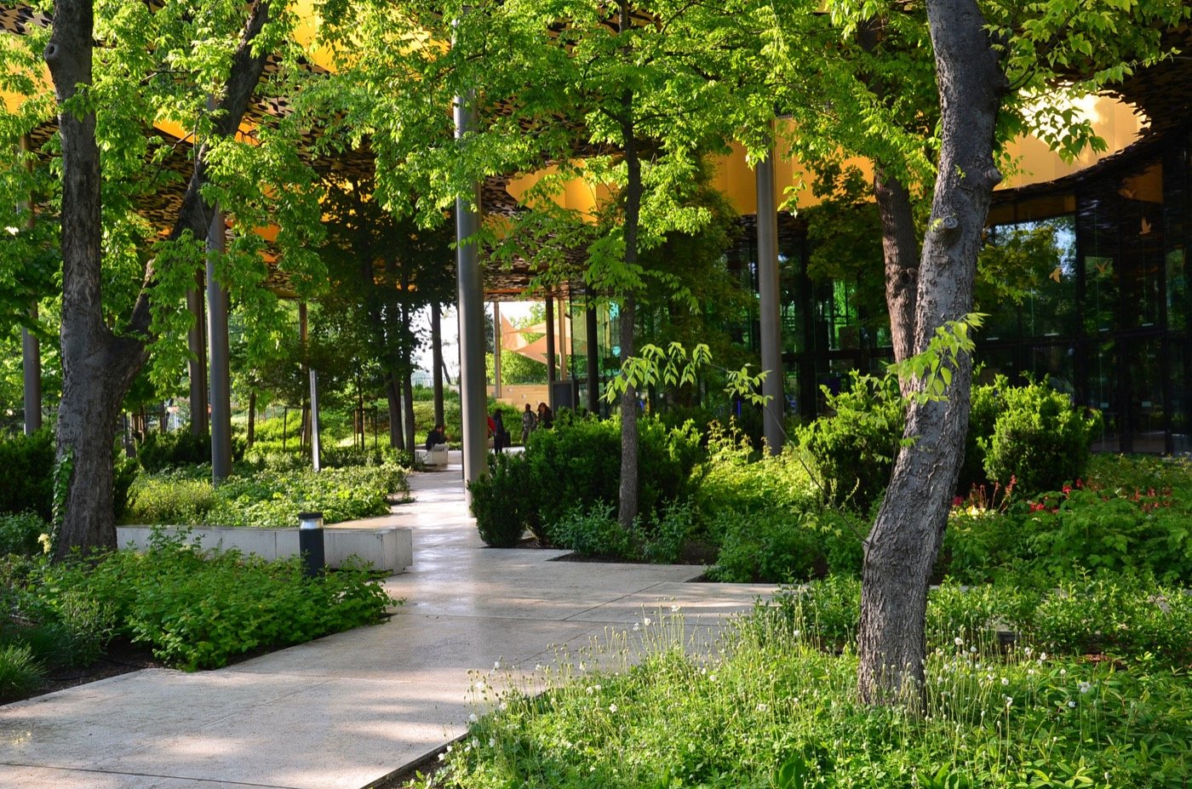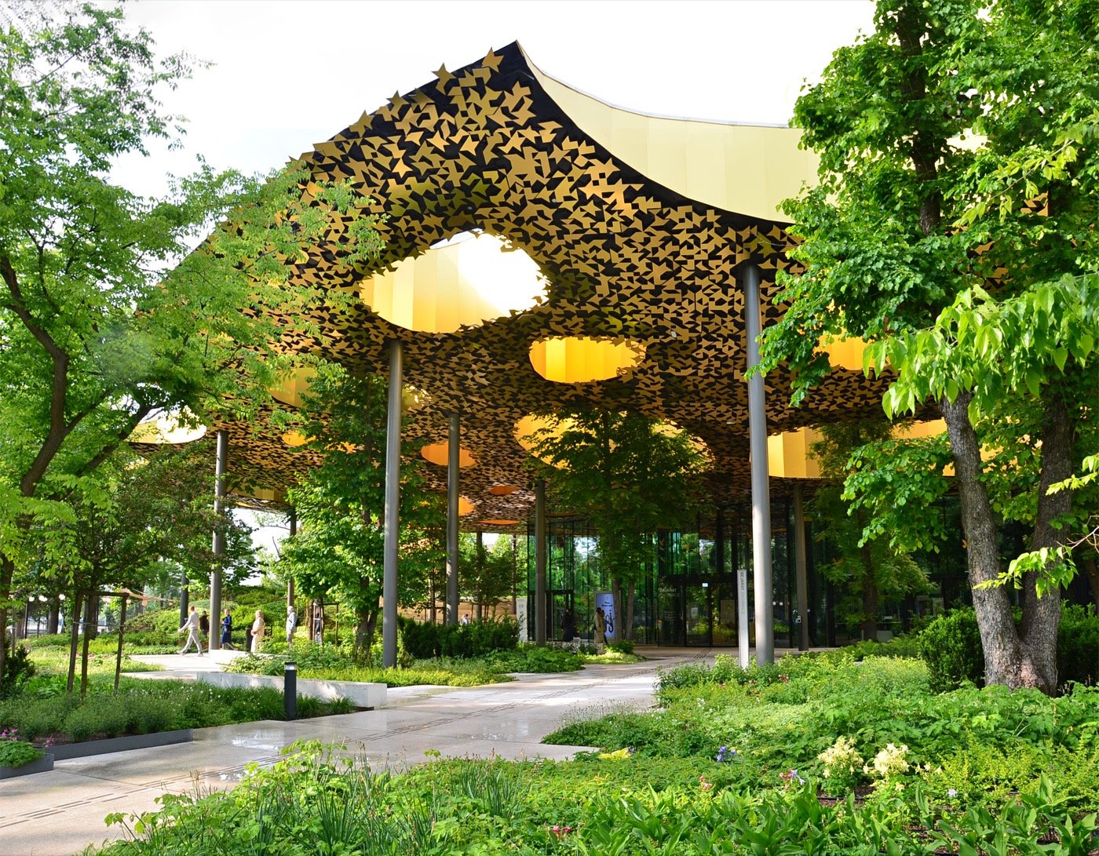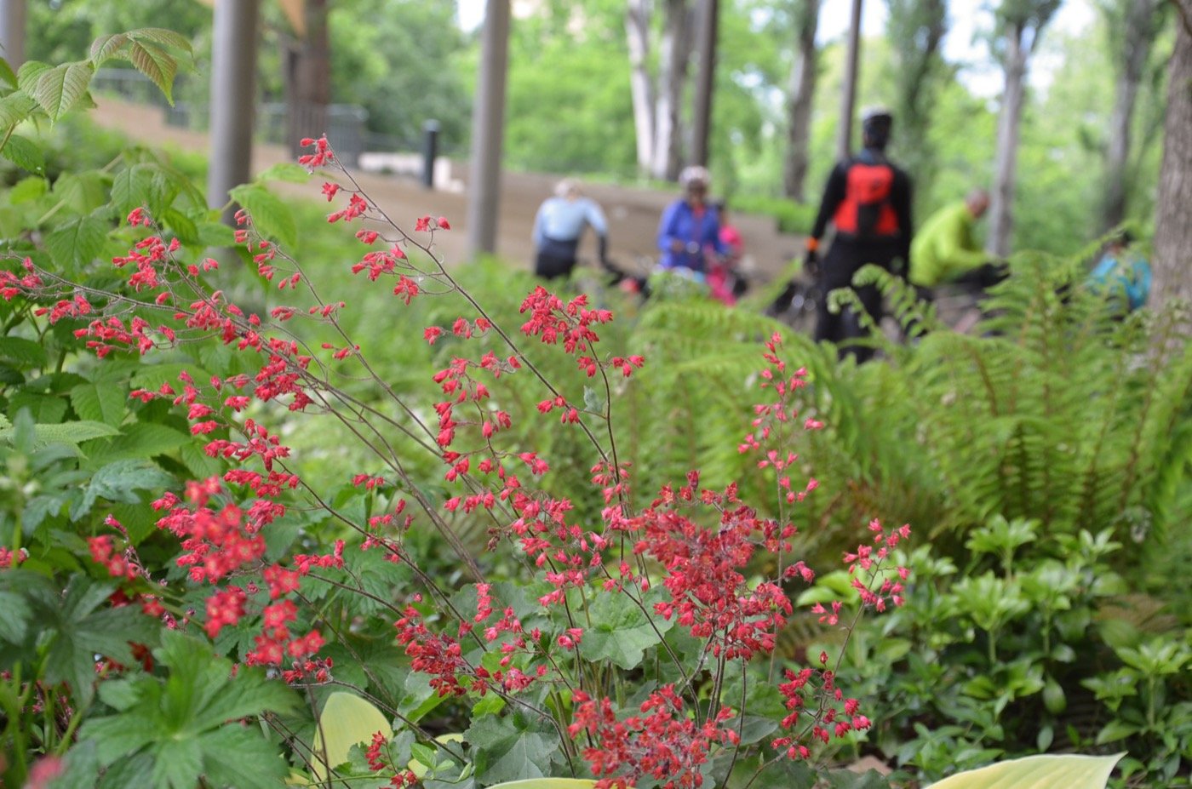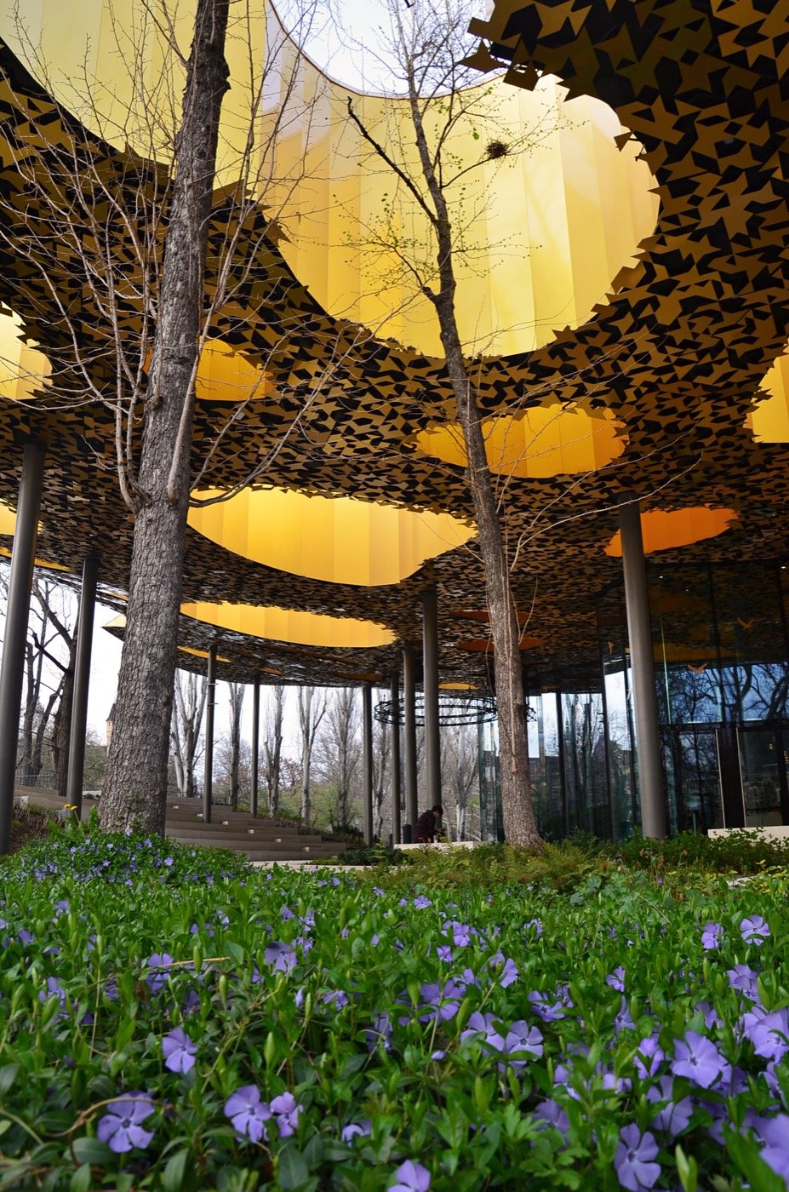"건축은 단순한 건물이 아니라 삶을 담는 그릇이다." - 프랭크 로이드 라이트(Frank Lloyd Wright)

 |
 |
 |
부다페스트의 새로운 랜드마크: Sou Fujimoto의 House of Music
시작
이 블로그 글은 부다페스트 시티 파크에 위치한 House of Music에 대해 다룹니다. 일본의 유명 건축가 Sou Fujimoto의 독창적인 설계로, 이 프로젝트는 자연과 건축의 경계를 허물고 조화로운 공간을 창조하는 것을 목표로 합니다. 이러한 설계 의도가 어떻게 구현되었는지 알아봅시다.
a. 프로젝트 개요
프로젝트 명: House of Music
설계자: Sou Fujimoto
위치: 부다페스트 시티 파크, 헝가리
b. 설계 컨셉
핵심 개념: 자연과 건축의 통합
영감: 자연의 소리와 음악의 파동
디자인 특징: 투명한 유리 벽과 나뭇잎을 닮은 천장 구조
설계 개념 구현 방법:
Sou Fujimoto의 설계는 건축물이 자연 속에 숨겨진 느낌을 주도록 했다. 투명한 유리 벽은 경계를 허물고, 나뭇잎 모양의 천장은 자연광을 실내로 끌어들였다. 이러한 디자인 요소는 자연 속을 거니는 듯한 느낌을 준다.
디자인 구현:
건물 중앙의 대형 개구부는 햇빛이 자연스럽게 실내로 들어오게 하며, 나무가 건물 구조를 관통하는 독특한 형태로 설계되었다. 이는 자연과 건축의 완벽한 통합을 상징한다.
c. 주요 설계 요소
자연 통합:
건축물의 지붕은 나뭇잎 모양으로 디자인되어 자연광을 필터링하고, 내부와 외부의 경계를 허무는 투명한 유리 벽이 특징이다.
자연재료 사용:
내부 바닥재와 외부 포장재 모두 테라조로 마감되었으며, 미세한 구리 라인이 포함되어 자연과 건축의 조화를 표현한다.
환경 지속성:
이 프로젝트는 BREEAM 국제 건축 인증 시스템에서 환경 의식 측면에서 모범 사례로 평가되었다 (Liget Budapest)
d. 내부 및 외부 디자인
내부 공간:
내부는 넓고 자연스러운 공간감을 주며, 큰 유리창을 통해 공원과 연결된 느낌을 준다. 이 투명한 유리벽은 자연과의 경계를 허물며, 실내 공간이 마치 숲속에 있는 듯한 경험을 제공한다.
외부 공간:
건물 주변의 정원은 다양한 높이와 구성을 가진 식물들로 모자이크처럼 꾸며져 있으며, 자연 속을 거니는 듯한 산책로가 조성되어 있다. 이러한 정원은 자연의 일부로서 건축물을 감싸고 있으며, 방문객들에게 휴식과 영감을 제공한다.
e. 글로벌 건축 트렌드와 비교 분석
글로벌 트렌드:
House of Music의 디자인은 자연과의 통합을 중시하는 현대 건축의 트렌드를 잘 반영하고 있다. 최근 건축계에서는 지속 가능한 설계와 자연과의 조화를 중요시하며, 이러한 트렌드는 환경 보호와 인간의 건강에 긍정적인 영향을 미친다.
특징 비교:
다른 글로벌 프로젝트들과 비교해보면, 투명성과 자연광 활용 면에서 독창적인 요소를 가지고 있다. 예를 들어, 캘리포니아의 Apple Park는 큰 유리창과 자연 채광을 활용하여 내부와 외부의 경계를 허물고, 환경 친화적인 설계를 도입하였다.
f. 인사이트
전문가 의견:
건축가와 전문가들은 이 프로젝트가 자연과 건축의 경계를 허물고 조화로운 공간을 창출한 점을 높이 평가하고 있다. Sou Fujimoto의 혁신적인 접근 방식은 많은 건축가들에게 영감을 주고 있으며, 지속 가능한 디자인의 중요성을 다시 한 번 일깨워준다. 특히, 자연과 건축의 통합을 통한 조화로운 공간 창출은 앞으로의 건축 설계에 중요한 참고 사례가 될 것이다 (wallpaper.com).
구체적 사례:
건물 중앙의 대형 개구부를 통해 햇빛이 자연스럽게 실내로 들어오게 하고, 나무가 건물 구조를 관통하는 독특한 형태로 설계된 부분은 자연과 건축의 완벽한 통합을 상징하며, 이를 통해 자연 속을 거니는 듯한 느낌을 주는 점이 인상적이다. 이는 자연과 건축의 경계를 허물고 조화로운 공간을 창출하려는 Fujimoto의 철학을 잘 반영하고 있다 (World Architecture).
미래 전망:
이러한 트렌드는 미래 건축 디자인에 큰 영향을 미칠 것이다. 자연과의 조화, 지속 가능한 설계, 그리고 인간 중심의 공간 창출은 앞으로도 계속해서 중요한 요소로 남을 것이다. 건축가들은 House of Music에서 영감을 받아, 자연과 건축의 경계를 허무는 새로운 설계 방식을 탐구하고, 지속 가능한 디자인의 가능성을 확장해 나갈 것이다 (Liget Budapest).
"자연과 음악이 하나 되는 공간을 만나보세요."
요약: House of Music은 자연과 건축의 경계를 허물고 조화로운 공간을 창조하는 Sou Fujimoto의 혁신적인 디자인이다.
교훈 및 시사점: 자연과의 통합은 현대 건축 디자인에서 중요한 요소로 자리 잡고 있으며, 지속 가능한 설계가 필요하다.
미래 전망: 이러한 트렌드는 앞으로도 계속해서 건축 디자인에 큰 영향을 미칠 것이다.
translate by ChatGPT










The House of Music and its outdoor spaces are iconic contemporary elements of the renewed City Park in Budapest with their innovative concert and exhibition areas.
The Park continues to play an important role in Budapest’s cultural and ecological landscape, as it has been since its establishment in the 19th century. Its revitalization, led by the Liget Budapest Project, includes the development of new cultural landmarks and extensive landscape design initiatives. The House of Music is the most awarded contemporary building of Hungary, among others it was honored with Europe’s Best Public Building in the International Property Awards in 2019, followed by the “Best Music Property Development in the World” title at the 2020 Music Cities Awards, or the Grand Jury Prize of MIPIM Awards in 2022.
The winner of the international design competition was the Japanese architect Suo Fujimoto, whose primary concept is reflected in all element of the building to blend seamlessly with its environment, erasing the boundaries between interior and exterior spaces. The local architect partner, M-Teampannon, and landscape design partner Gardenworks contributed to the refinement and implementation of the concept.
The building’s non directional shape and transparent design welcome visitors from all angles, symbolizing openness akin to music’s universality. The integration of natural and built elements extends throughout the structure, with features inspired by the flow of sound waves and the surrounding environment. The roof’s delicate design, resembling a canopy, allows natural light to filter through, while its shape accommodates existing trees. Inside, spacious interiors echo the ambiance of a woodland walk, characterized by light architectural structures. Expansive glass panels offering uninterrupted views of the park.
It stands at the park’s core, where paths converge to the other museums.
Embracing its pivotal role, concentric circles radiating from the building’s center mimic sound waves . This motif shapes both interior and exterior spaces, the built environment melds with the park through the integrating garden’s structure and plant usage.
Diverse structures and community areas are arranged innovatively: beneath the building’s roof, a semi-outdoor stage serves as summer stage. A green clad side hides a beer garden, while the restaurant terraces face the park, lit by ceiling gold leaves, enhancing ambiance. A music-themed playground also takes place outdoors.
The garden translates the experience of walking in the forest into the built environment. with paths resembling forest trails. The diverse patches of vegetation, varying in height and composition, scattered in a mosaic like pattern, shape the boundaries of the space. The winding pathways provide lively entrances, reflecting elegance and naturalness. Dynamic plant species offer seasonal ornamental beauty, emphasizing biodiversity.
Outdoor grandstands merge with greenery, transform into retaining walls and benches, aligning with the wave pattern. The outdoor flooring is made of terazzo as well as the indoor’s, but with a different finish. The concentric circle motif shows up in narrow copper lines and continues the pattern of the plants.
Ecological considerations were given top priority, efforts were made to ensure on site absorption of precipitation during drainage. When selecting species, the microclimatic conditions of the building and its surroundings were taken mostly into account, the use of lawn was also avoided, instead recommending shade-tolerant grass substitute plants. It was also important to maximize the use of native species, while incorporating high ornamental value varieties, considering the park’s collection garden character.
The construction work was classified as exemplary in terms of environmental consciousness by the BREEAM international building certification system.
Parallel to the project’s design, the entire City Park underwent renovation, ensuring that the House of Music’s garden seamlessly integrates into its broader environment.
Project Data
Landscape architecture design: Sou Fujimoto
Local landscape architect partner: Gardenworks
Location: Budapest, Városliget city park, Hungary
Lead Architect: Sou Fujimoto
Architect of Record: Bence Varga, M-Teampannon Architects
Local Architect Partner: M-Teampannon Architects
Commissioner: Városliget Ingatlanfejlesztő Zrt.
Implementation: Magyar Építő Zrt.
Design year: 2016-2020
Year completed: 2022
Area: 9 000 m2
Photo credits: György Palkó, Gardenworks
Location: Budapest / Hungary / Type: Cultural institution / Parks / Pavillion / Public Gardens / Built: 2022 /
Show on Google Maps / Published on July 12, 2024
from landezine