프랭크 로이드 라이트: "Study nature, love nature, stay close to nature. It will never fail you."

자연광은 절대 부족하지 않다: 두개의 중정으로 집을 밝히다 Architect George-House in Newtown II
1. 시드니 중심부에서의 새로운 주거 경험
120년 된 테라스 하우스가 새로운 생명을 얻었습니다. 젊은 가족 네 명을 위한 이번 프로젝트는 유지보수가 거의 필요 없는 튼튼하고 쾌적한 주거 공간을 목표로, Architect George 팀의 창의적 접근을 통해 새롭게 태어났습니다.
2. 오픈 에어 코트야드로 공간의 연결성을 극대화
이번 프로젝트의 핵심은 바로 앞뒤로 열린 두 개의 코트야드입니다. Architect George는 어둡고 폐쇄적이던 남향 테라스를 밝고 열린 공간으로 변모시키기 위해 코트야드를 활용했습니다. 기존의 복도는 두 레벨로 분리되며, 아래층은 개방형 거실, 위층은 침실, 스터디, 욕실로 연결됩니다.
중앙에 위치한 삼각형 형태의 오픈 코트야드는 자연광을 내부로 깊숙이 들이며, 시각적 소통을 촉진합니다. 이 공간은 가족들이 야외에서 식사하거나 아이들이 안전하게 놀 수 있는 공간으로 사용되며, 저녁에는 야외 조명을 통해 가족들이 함께 즐길 수 있는 완벽한 장소가 됩니다. 또한 거실, 주방, 복도와 유기적으로 연결되어 실내 어디서든 외부와 소통할 수 있는 구조를 형성합니다.
다양한 각도의 창과 지붕 디자인을 통해 여러 방향에서 자연광이 들어오도록 하여, 실내 공간이 항상 밝고 개방적일 수 있도록 했습니다. 이러한 다중 연결점은 공간의 개방감을 극대화하고 거주자에게 더 큰 자유와 편안함을 제공합니다.
3. 단순함을 강조한 새로운 요소
Architect George는 이 프로젝트에서 단순함의 미학을 강조했습니다. 노출된 콘크리트 바닥, 천연 흰 벽돌, 철골 구조는 주변의 유산 벽돌과 조화를 이루며, 각 재료의 질감을 그대로 드러냅니다. 벽돌의 거친 질감과 콘크리트 바닥의 매끄러운 질감이 조화를 이루어, 정제된 거친 느낌을 부여합니다. 이러한 단순한 재료 사용은 유지보수가 적을 뿐만 아니라, 더 적은 자원을 사용하여 지속 가능한 설계를 실현하였으며, 높은 품질의 마감재를 사용할 수 있도록 했습니다. 실내 마감재는 흰색 라미네이트, 스테인리스 스틸, 흰색 모자이크 타일로 구성되어 유지보수가 적은 실용적인 주거를 구현합니다.
4. 건축적 의도와 공간 활용
Architect George의 윌리엄스(Dean Williams) 디렉터는 "새로운 개구부를 통해 인접한 유산 벽돌의 도시적 뷰를 프레임화했다"고 말합니다. 이로 인해 거주자는 바깥 풍경을 하나의 그림처럼 감상하며, 도시와의 자연스러운 연계를 느낄 수 있습니다. 이러한 도시적 뷰는 외부 환경과의 연결감을 제공하며, 심리적으로 안정감과 개방감을 느끼게 합니다. 특히 도시의 역사적 맥락을 내부 공간으로 끌어들이면서 거주자는 소속감과 안정감을 느끼게 됩니다. 이러한 도시적 뷰는 외부 환경과의 연결감을 제공하며, 심리적으로 안정감과 개방감을 느끼게 합니다. 또한, 작은 공간에서도 높은 품질의 설계와 효율적인 공간 활용을 통해 거주자의 편안함을 극대화하려는 노력이 돋보입니다.
뒤쪽의 북향 코트야드는 유리 슬라이딩 패널을 통해 실내와 외부를 연결하여 공간의 개방감과 사용성을 극대화합니다. 뒤쪽의 북향 코트야드는 유리 슬라이딩 패널을 통해 실내와 외부를 연결하여 공간의 개방감과 사용성을 극대화합니다.
5. 미래를 바라보는 현대적인 디자인
House in Newtown II는 빛을 최대한 끌어들이고 독창적인 건축 표현을 강조하는 Architect George의 철학을 담고 있습니다. 이 프로젝트는 주변의 유산 벽돌 건물들과 조화를 이루며, 역사적 요소를 보존하는 동시에 현대적 재료와 설계 방식을 도입해 좁은 도시 공간에서도 편안한 가족 생활을 지원합니다. 특히, 단일 색상과 간결한 형태로 설계된 새로운 확장은 주변의 복잡한 도심 환경을 압도하지 않으면서도 시각적으로 안정적이고 간결한 아름다움을 제공합니다. 밝고 쾌적한 주거 환경을 통해 오래된 건축물에 새로운 가능성을 부여한 이번 설계는 유지보수가 적으면서도 기능적이고 아름다운 공간을 제공합니다.
6. 이 집이 특별한 이유는?
이 프로젝트는 단순한 재생이 아니라, 과거와 현대를 연결하는 주거 솔루션을 제안합니다. 오픈 에어 코트야드, 단순한 재료 선택, 도시적 뷰와의 연계를 통해 이 집은 단순히 거주하기 위한 공간을 넘어, 삶의 질을 높이는 장소로서 역할을 합니다. Architect George는 이러한 철학을 바탕으로 작지만 풍부한 경험을 제공하는 주거 공간을 창출했습니다.
7. 함께 나누고 싶은 이야기
이 프로젝트는 과거와 현재가 공존하는 공간에서 가족과 함께하는 소중한 시간을 어떻게 디자인할 수 있는지를 보여줍니다. 유산 벽돌과 현대적인 설계 요소가 조화롭게 어우러져 미래를 바라보며 현재를 살아가는 집의 모습을 구현했습니다. 여러분은 이 공간에서 어떤 시간을 상상하나요?
Write by ChatGPT & 5osa

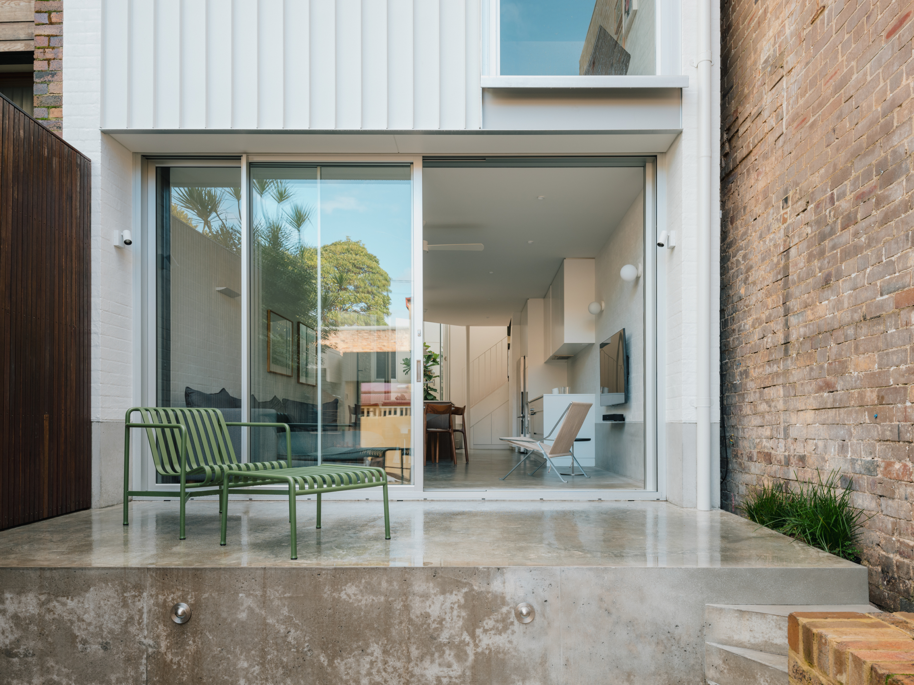


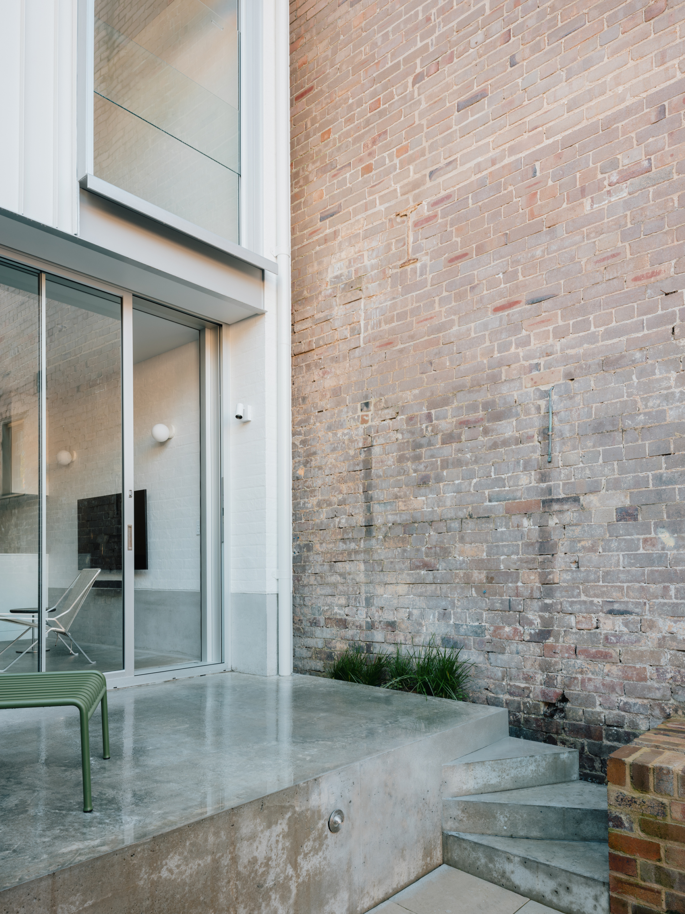
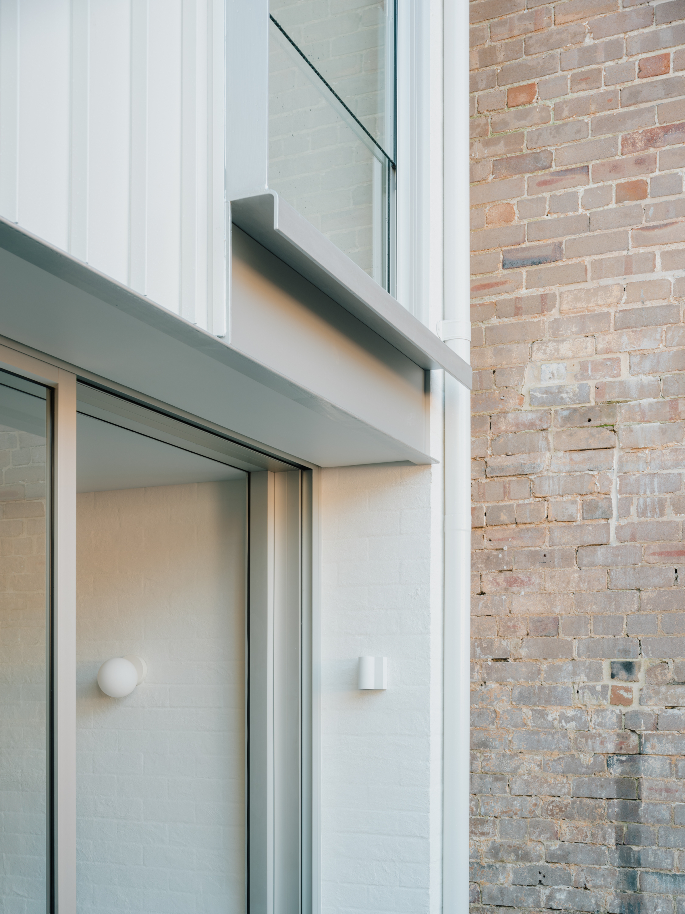

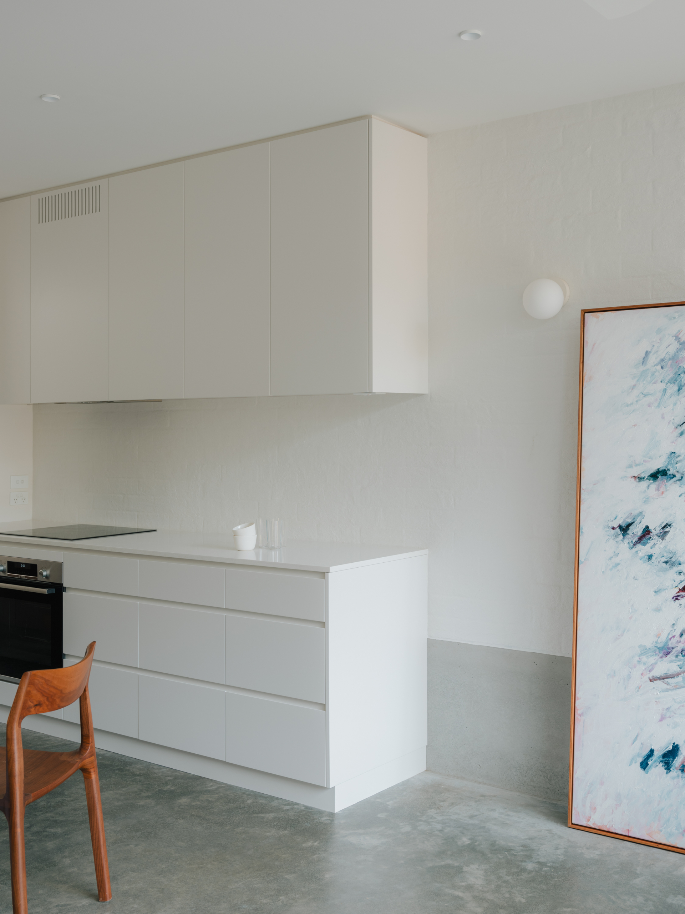









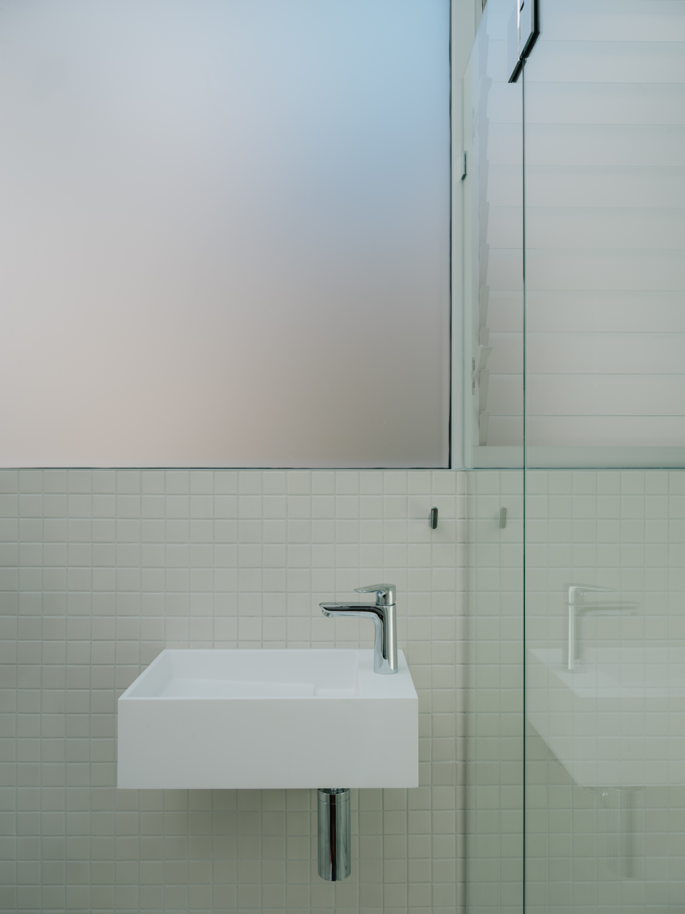


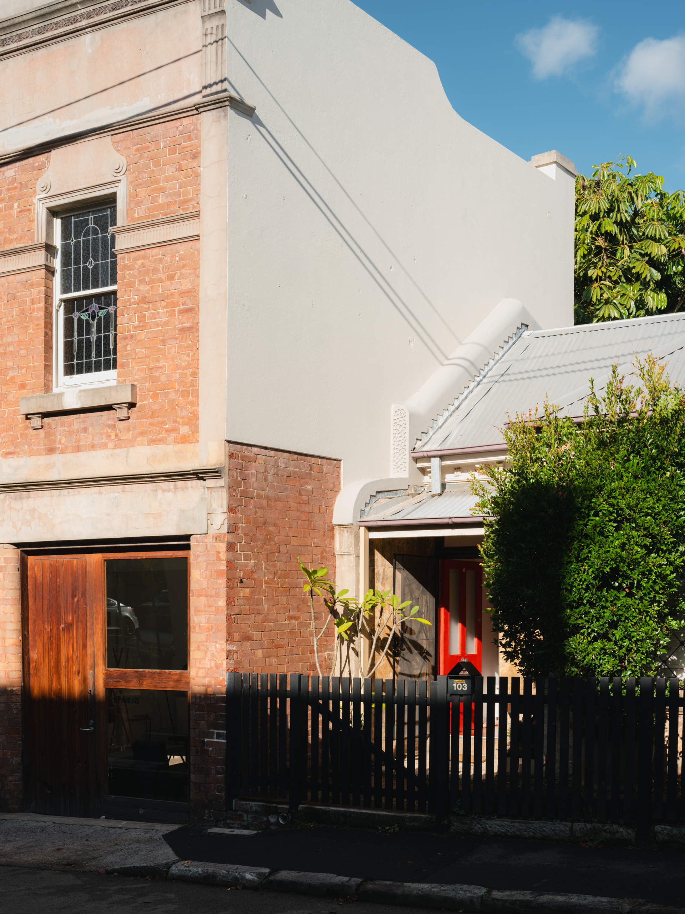
Bookended by open-air courtyards, this alteration and addition to a compact terrace house in inner Sydney addresses sustainability, housing affordability and liveability with creativity and restraint.
Closely bordered by heritage-listed buildings in Sydney’s established Newtown, this 120-year old terrace was purchased by a young family of four seeking a comfortable yet robust home that required little to no ongoing maintenance. “The south-facing home was very dark and had minimal connections to the outdoors,” recalls Dean Williams, director of Architect George, a quality that the team sought to remedy through strategic planning, pared-back materials and carefully placed openings.
Closely bordered by heritage-listed buildings in Sydney’s established Newtown, this 120-year old terrace was purchased by a young family of four seeking a comfortable yet robust home that required little to no ongoing maintenance.
To begin, Architect George removed a series of “poorly considered and dated adhoc additions,” describes Williams, bringing clarity to the floor plan. The original two principal rooms and hallway were retained and left untouched, while to the rear, the site’s slope allowed a two-storey addition to sit below the terrace’s existing roofline. “The existing hallway now leads to a split-level home. You can descend into an open-plan living space or ascend to a bedroom, study and bathroom,” describes Williams. The rear addition is pulled away from the existing terrace to create an open-air, triangular courtyard at the home’s centre – a vehicle for light penetration and engagement across the site.
“Through carefully placed new openings, we framed views of adjacent heritage brickwork, some with multiple layers of 100-year old paint to create a series of ‘urban views’ borrowed from neighbouring structures,” says Williams. This strategy maximises the home’s impression of space, affording a quality of prospect and refuge throughout. Spanning the length of the rear facade, finely framed glazed sliding panels embrace the full width of the north-facing courtyard, where the property’s concrete floor slab extends to form an elevated terrace with cast steps spiralling down to a paved courtyard garden.
The rear addition is pulled away from the existing terrace to create an open air, triangular courtyard at the home’s centre – a vehicle for light penetration and engagement across the site.
As a counterpoint to the surrounding heritage brickwork, Architect George “kept new building elements to their simplest,” explains Williams. Exposed concrete floors wrap the walls to form a low datum matching the level of the raised central courtyard, while bagged natural white brickwork and exposed structural steel elements embrace the building’s structural bones. Limited finishes, including white laminate, stainless steel and white mosaic tiles, are applied internally to address the client’s desire for a low-maintenance, urban family home.
Logically planned to provide light filled spaces, House in Newtown II continues Architect George’s interest in “crafting homes that are modest in size but generous in capturing sunlight and individual architectural expression,” describes Williams. The design instils great amenity in the narrow contemporary home that will comfortably support family life for years to come.
FROM thelocalproject