"건축은 그 자체로 아무것도 바꾸지 않는다. 중요한 것은 건축이 더 나은 삶을 만드는 데 기여할 수 있다는 믿음이다."- 오스카 니마이어 (Oscar Niemeyer)
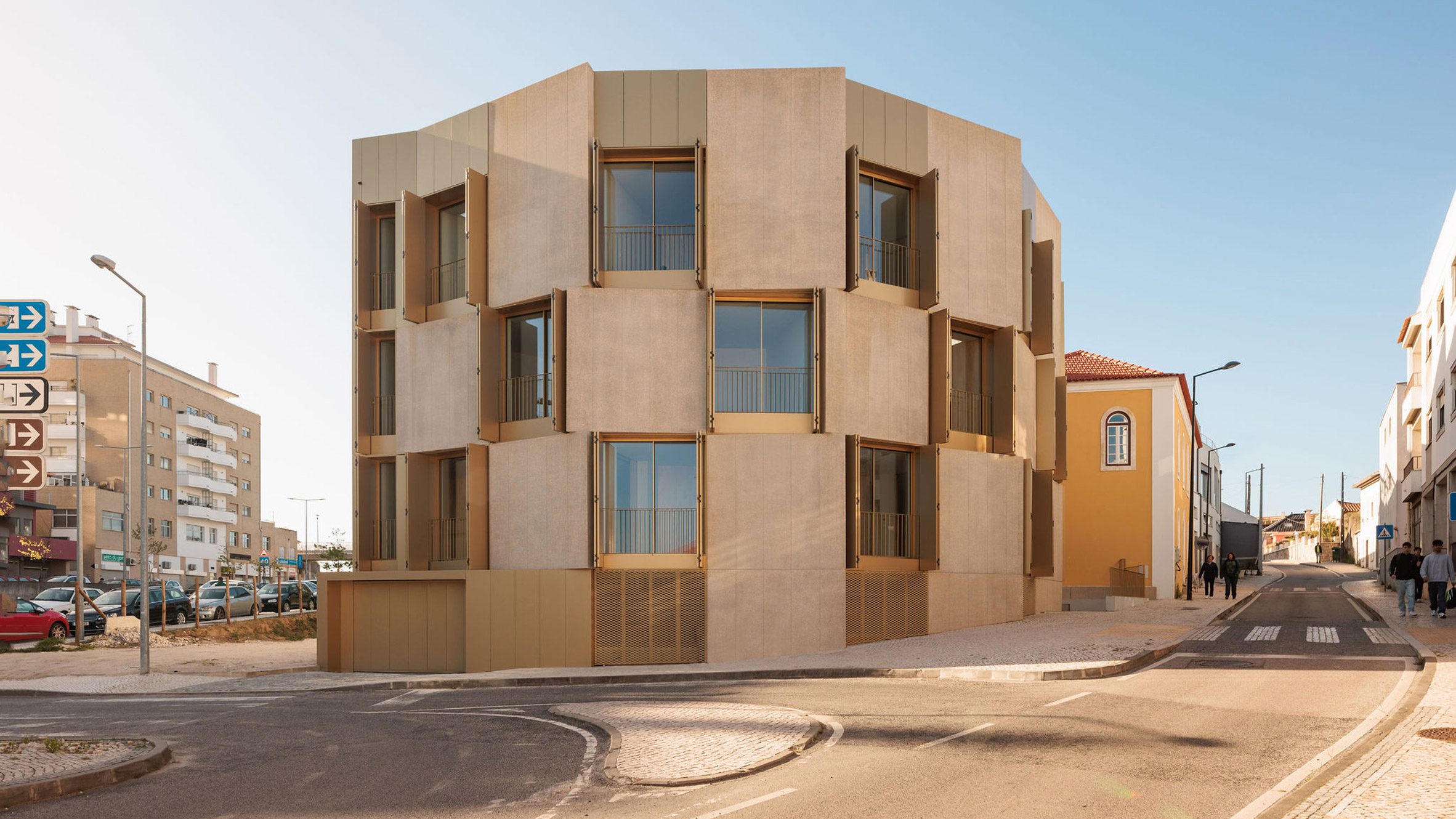
 |
 |
 |
집과 도시를 나누는 골드 파사드 Bureau des Mésarchitecture-apartment block in Leiria
프로젝트 소개:
이 건축 프로젝트는 포르투갈 레이리아(Leiria)에 위치한 주택 단지로, Bureau des Mesarchitecture가 설계한 현대적이고 세련된 디자인이 특징입니다. 건물은 재료와 구조의 조화를 바탕으로 단순하면서도 우아한 미학을 강조하며, 주변 환경과 조화를 이루는 형태로 설계되었습니다.
1. 건축적 개요:
이 프로젝트는 기능성과 형태를 우선으로 한 미니멀리즘 디자인을 보여줍니다. 황금빛 금속 마감이 된 창문과 문, 형태적 요소들이 건물의 외관과 내부 공간에서 시각적인 통일감을 주며, 고급스러우면서도 절제된 미감을 자아냅니다.
외부:
건물은 포르투갈 레이리아의 Rua dos Mártires라는 위치에 자리 잡고 있으며, 넓은 대로와 좁은 골목길을 연결하는 독특한 도시적 조건을 해결하는 중요한 역할을 합니다. 이 건물은 주변의 현대적 건축물과 오래된 건물 사이의 대조를 조화롭게 융합하여 두 지역의 갈등을 해소하는 '힌지' 역할을 수행합니다.
내부:
건물 내부는 5개 층으로 구성되어 있으며, 각 층은 계단을 중심으로 효율적으로 배열되어 있습니다. 내부 공간은 넓고 개방적으로 설계되었으며, 최대한 자연광을 활용하여 밝고 환한 분위기를 조성합니다. 지상층에는 주차 공간과 공유 공간이 있으며, 상부 층으로 올라가면서 다양한 침실 아파트가 배치되어 있습니다. 내부의 곡선형 계단은 공간의 중심에서 주요 이동 통로로서 작용하며, 층간 이동을 자연스럽게 연결합니다.
2. 재료와 구조:
이 프로젝트에서 사용된 주요 재료는 콘크리트, 목재, 금속입니다. 이 재료들은 현대 건축에서 흔히 볼 수 있는 조합이지만, 이 프로젝트에서는 각 재료가 서로 보완하며 특별한 미적 효과를 발휘합니다.
콘크리트: 건물의 외벽과 일부 내부 구조 기둥에 사용된 콘크리트는 강한 구조적 안정성을 제공하면서도 미니멀리즘의 본질을 드러냅니다.
목재: 내부의 계단과 가구 마감재로 사용된 목재는 공간에 따뜻함을 더해주며, 금속의 차가운 질감과 균형을 이룹니다.
금속(황금색 마감): 건물의 외관은 황금빛 창문과 알루미늄 셔터로 구성되어 있으며, 콘크리트 패널과 결합하여 고정된 요소와 움직이는 요소의 조화를 이루고 있습니다. 특히, 햇빛의 이동에 따라 파사드의 색조가 변하며, 이러한 변화는 건물을 하나의 '살아있는 구조'처럼 보이게 합니다. 이 파사드는 시간에 따라 변화하는 모습을 통해 주변 환경과 긴밀하게 상호작용하는 특징을 지닙니다.
3. 건축적 의도 및 철학:
Bureau des Mesarchitecture의 설계 철학은 주변 환경과 상호작용하면서도 고유한 정체성을 유지하는 공간을 창조하는 것입니다. 이 프로젝트에서 보이는 콘크리트와 금속의 조합은 강인함과 세련됨 사이의 균형을 상징합니다. 건물은 사용자와 자연스러운 상호작용을 유도하며, 큰 창문과 개방된 공간을 통해 외부와의 시각적 연결을 강조합니다.
이 프로젝트는 기존 건물과의 조화를 이루면서 새로운 확장을 통해 독창성을 발휘하고 있습니다. 각 아파트는 건물 내외부와의 연결성을 통해 서로 다른 정체성을 형성하고 있으며, 작은 창을 통해 뒷마당과 연결된 아파트는 아늑하고 사적인 느낌을 주는 반면, 넓은 창과 테라스를 통해 외부와 개방감을 가지는 아파트는 외부 경관을 적극적으로 수용하고 있습니다.
4. 문화적 맥락과 지역 특성:
포르투갈에 위치한 이 프로젝트는 지역적 건축 전통과 현대적 트렌드를 조화롭게 반영하고 있습니다. 콘크리트를 사용한 외벽은 포르투갈에서 중반 세기 건축에서 흔히 볼 수 있었던 브루탈리즘의 영향을 떠올리게 하며, 황금빛 마감은 포르투갈 예술과 건축에서 나타나는 역사적 화려함을 상징적으로 표현합니다. 이러한 미니멀하면서도 고급스러운 디자인은 도심 환경 속에서 자연스럽게 녹아들면서도 현대적 세련미를 유지합니다.
내부 공간은 각 아파트가 고유한 디자인을 가지고 있어, 건물의 독특한 정체성을 더욱 강화합니다. 연한 회색의 벽과 에폭시 바닥, 그리고 노출된 콘크리트와 자작나무 문을 사용하여 전체적으로 따뜻하고 편안한 분위기를 연출하며, 거주자에게 아늑한 공간감을 제공합니다.
5. 결론:
Bureau des Mesarchitecture가 설계한 레이리아 주택 프로젝트는 현대적 재료와 미니멀한 디자인, 지역적 특성을 성공적으로 통합한 사례입니다. 절제된 색상과 재료의 조합은 기능적이면서도 미적으로 만족스러운 공간을 만들어냅니다. 이 프로젝트는 건축적 가치와 주변 환경과의 조화를 추구하는 건축가들의 철학을 잘 보여주며, 건축 전문가뿐만 아니라 건축에 관심 있는 일반인들에게도 영감을 줄 수 있는 훌륭한 사례입니다.
또한, 파사드의 움직이는 요소와 고정된 콘크리트 패널은 미적 요소를 넘어서, 여름철 열 축적을 방지하는 등 에너지 효율성에서도 중요한 역할을 할 가능성이 큽니다. 이러한 기능적인 특성은 건물의 디자인을 더욱 현대적이고 실용적인 요소로 만들어 줍니다.
Write by ChatGPT & 5osa



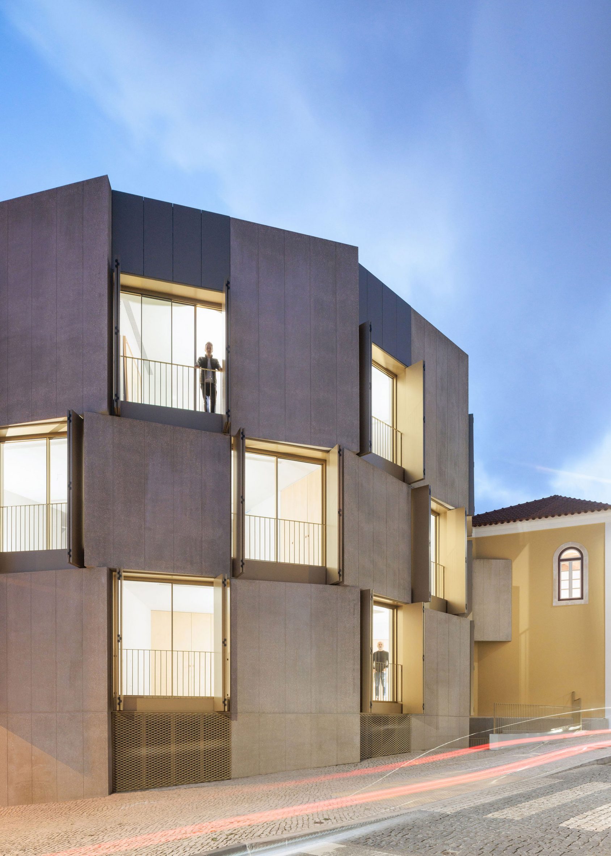

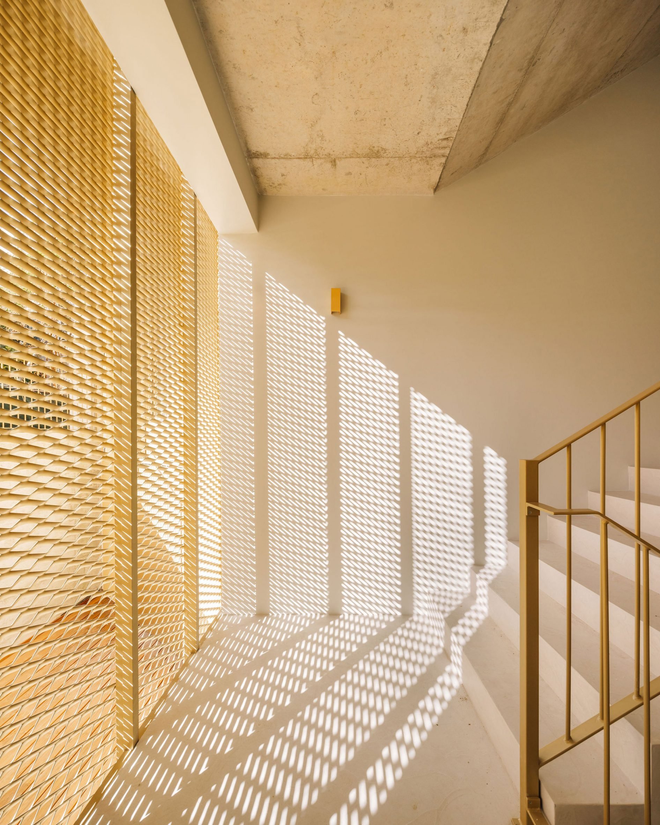


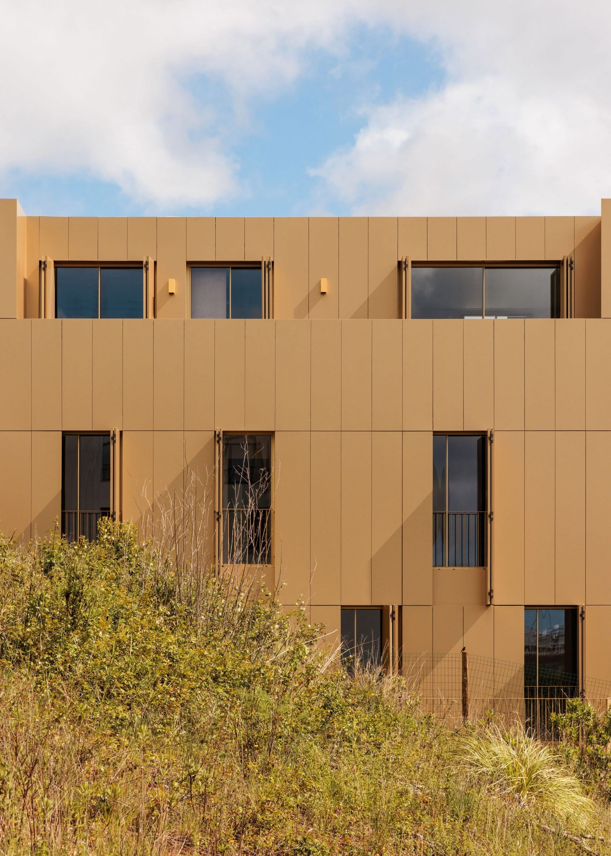


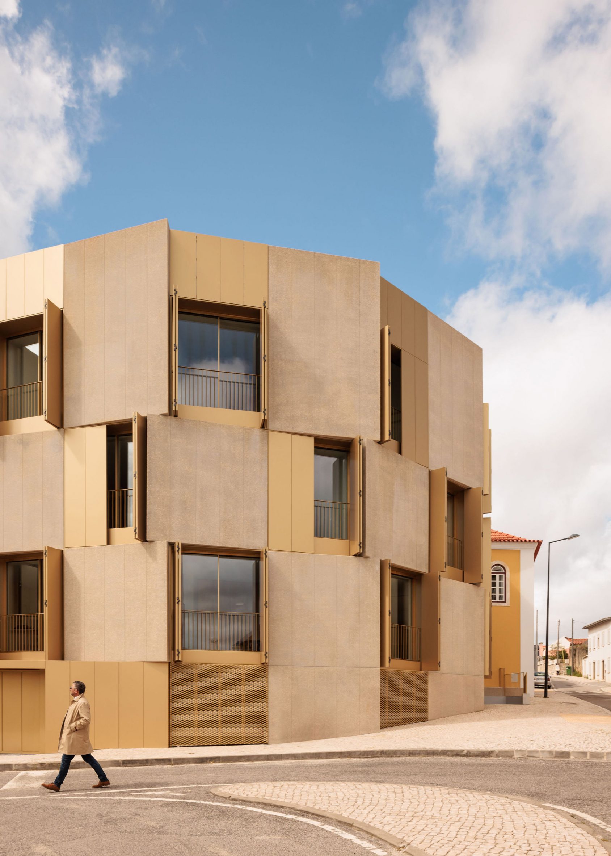
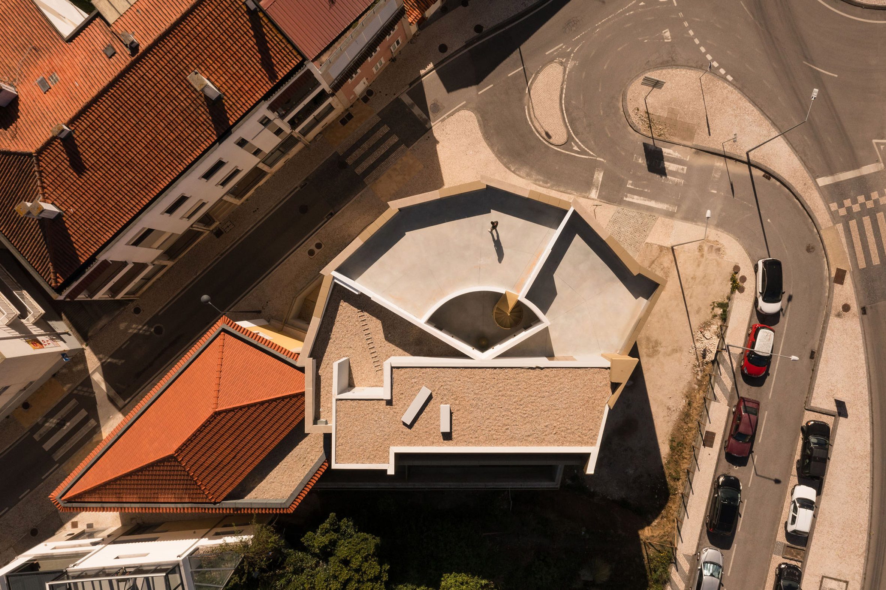




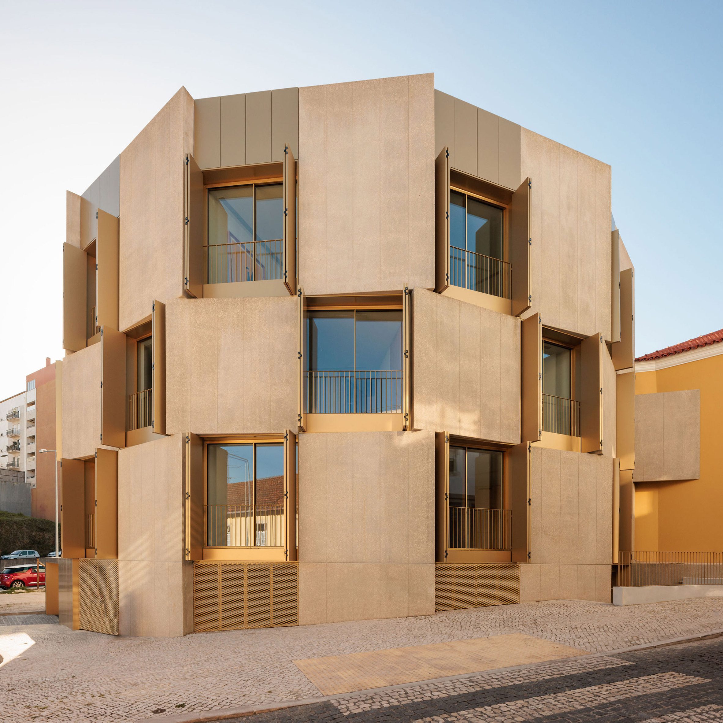
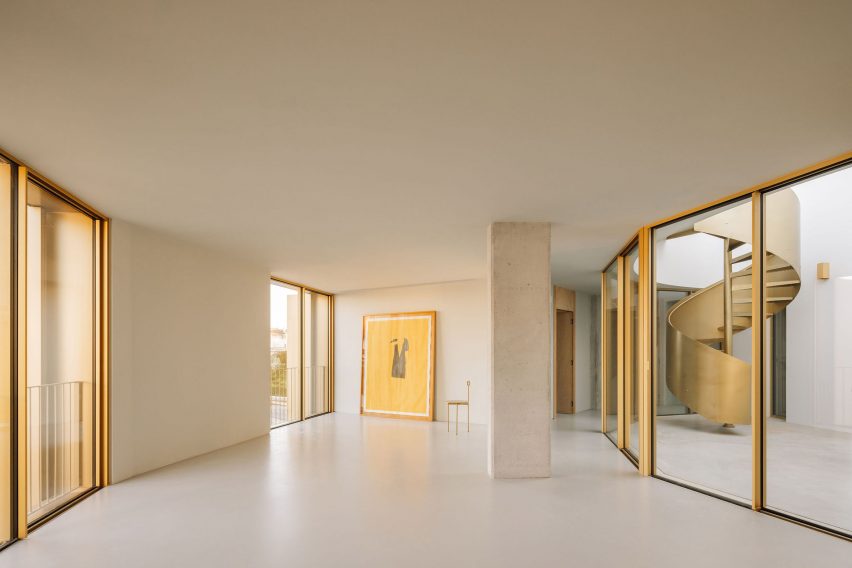






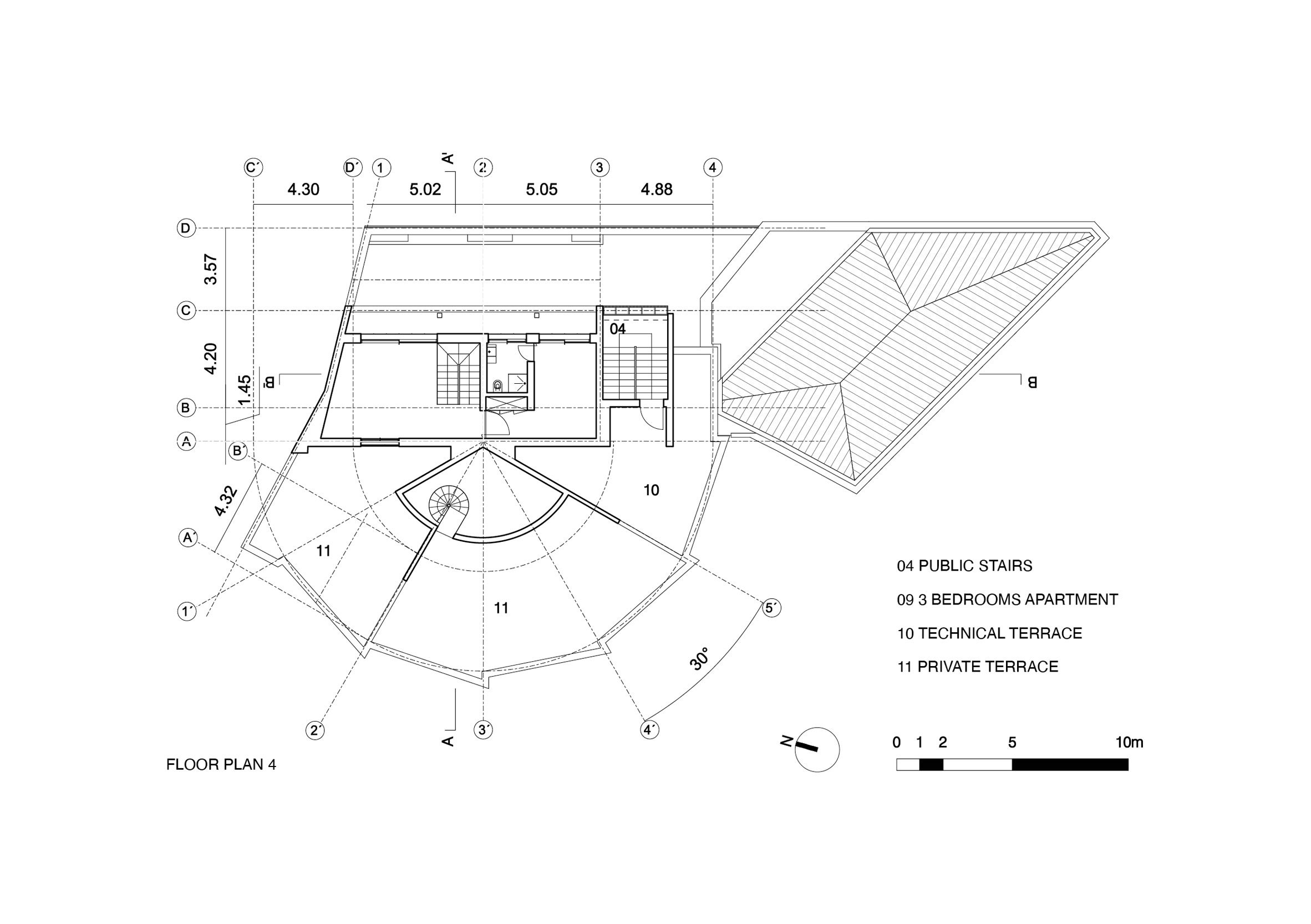
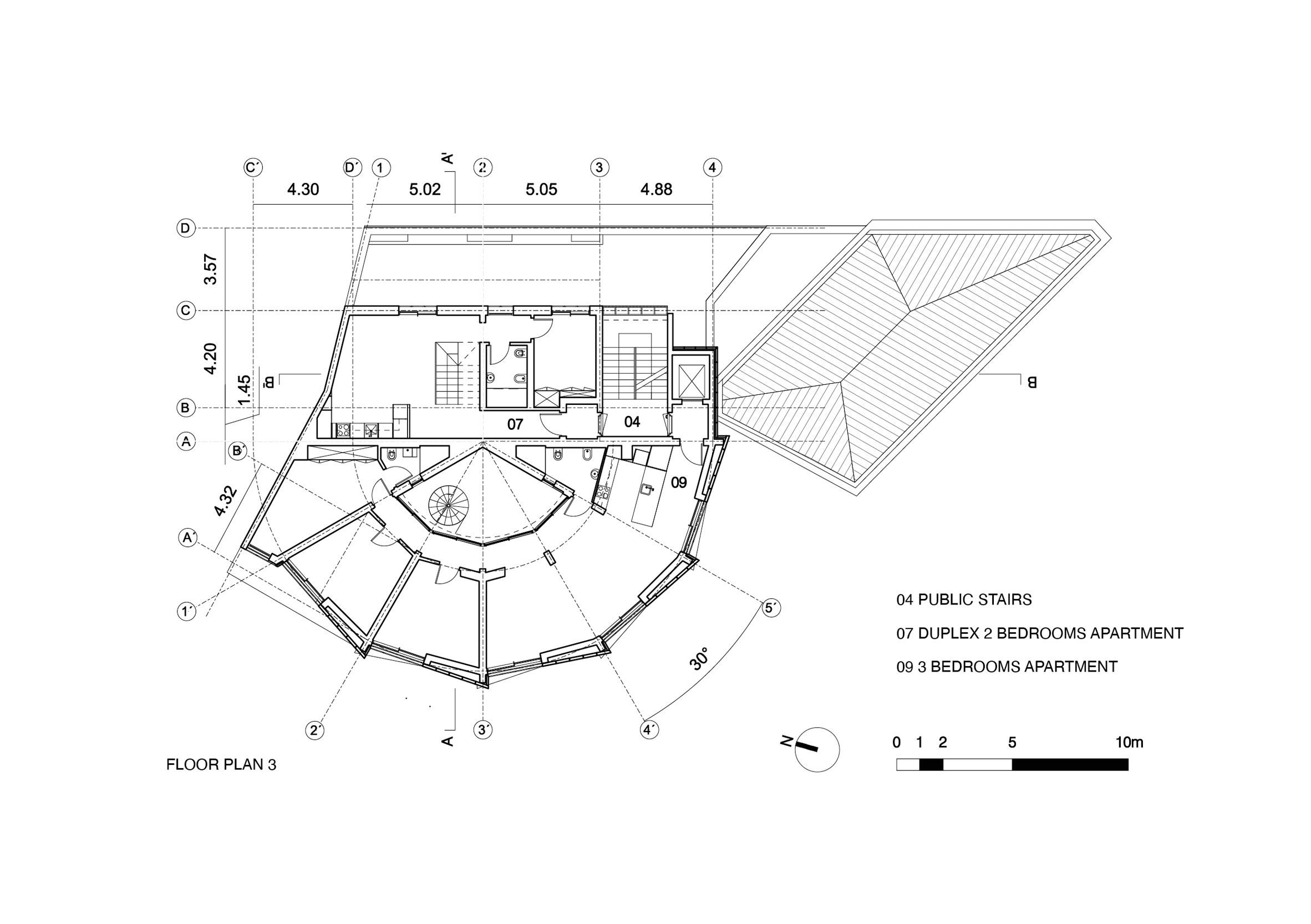

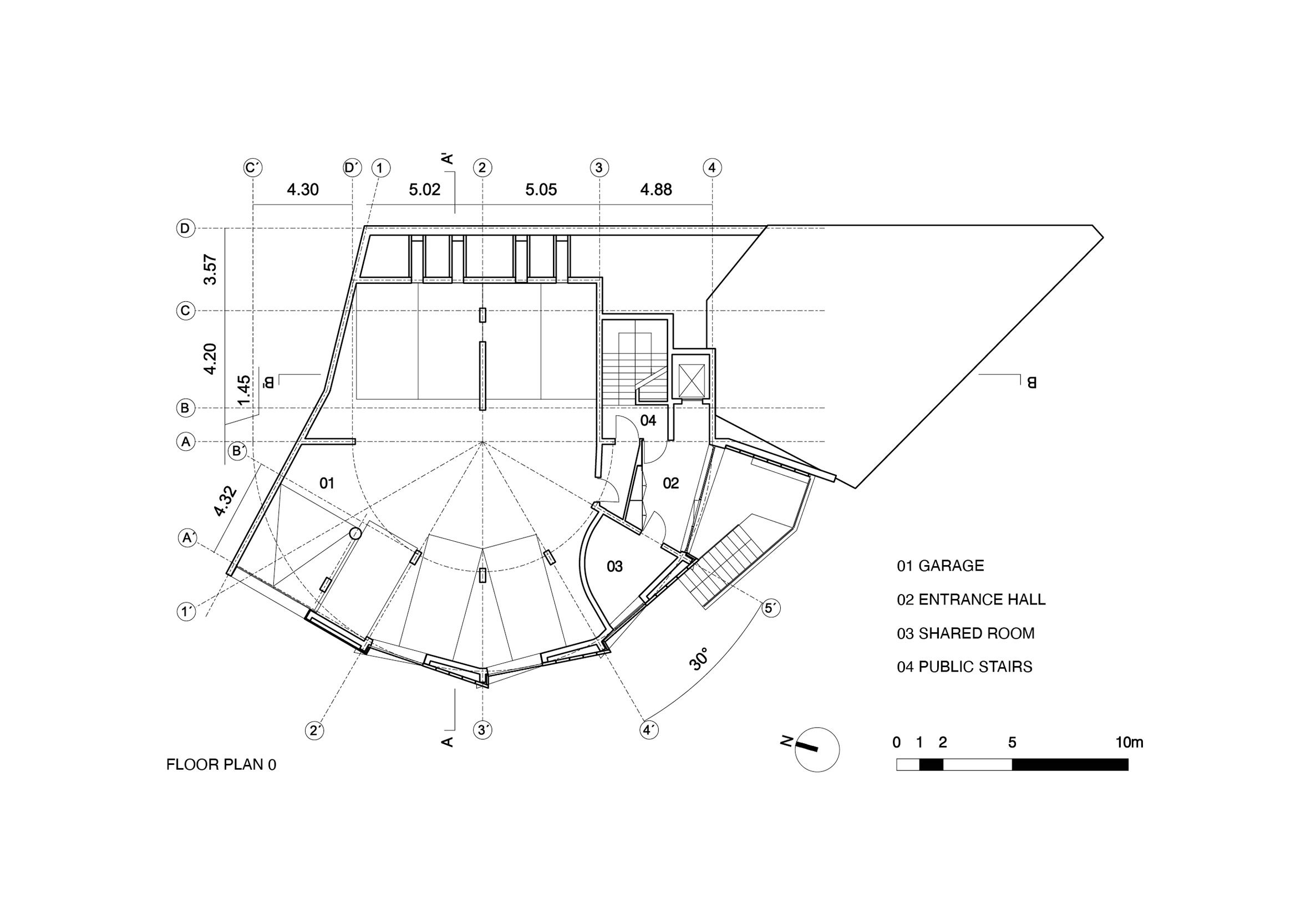

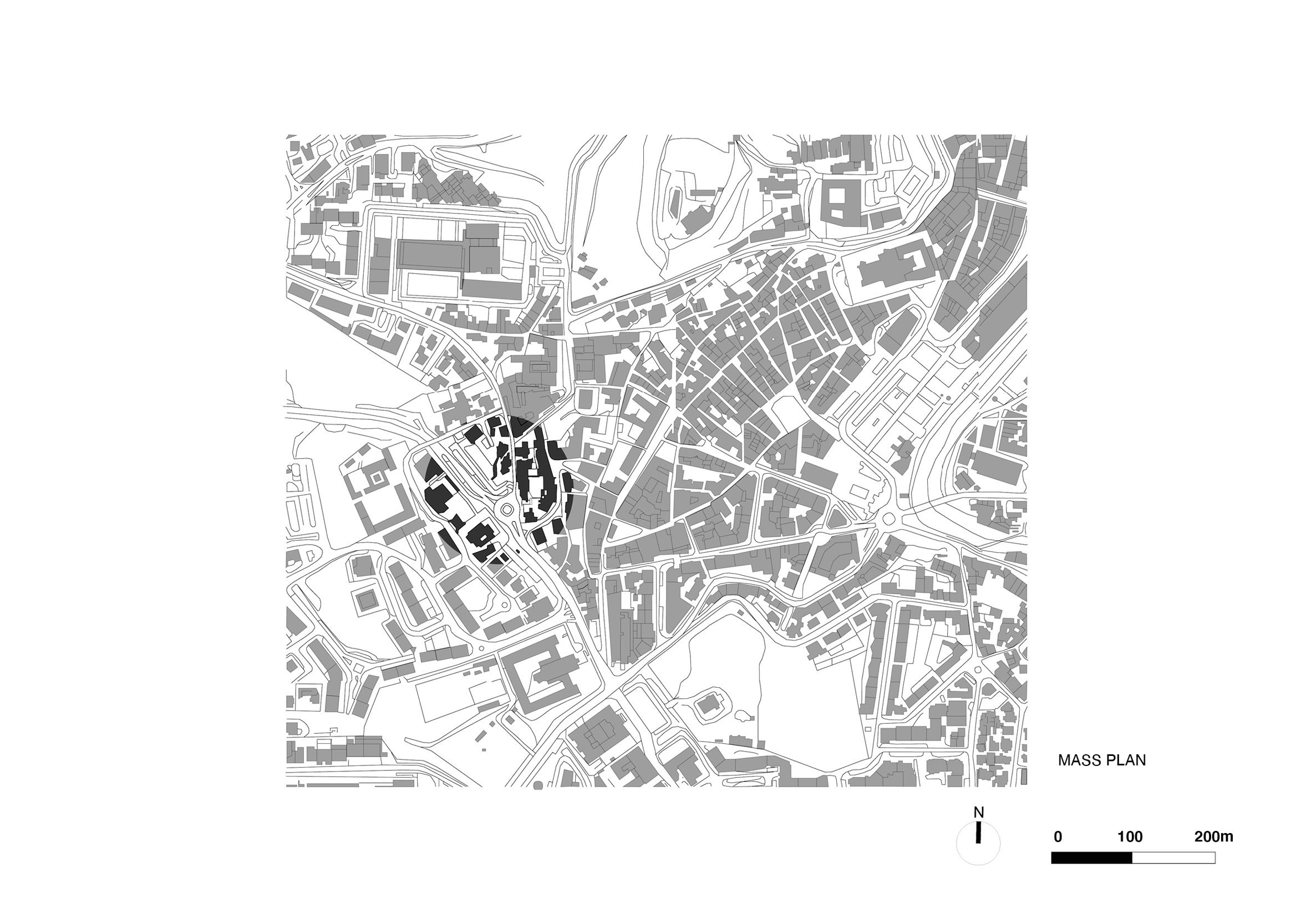
Gold aluminium shutters create "defensive" facade for Portuguese housing block
Architecture studio Bureau des Mésarchitecture has completed an apartment block in Leiria, Portugal, wrapped in concrete and gold aluminium shutters.
Situated on a corner site where the old and new neighbourhoods of Leiria meet, the block of five apartments is connected to an existing, yellow painted 20th century house, which was renovated and converted into two additional apartments as part of the project.
Lisbon and Paris based Bureau des Mésarchitecture looked to balance these two distinct conditions, drawing on the yellow-painted exterior of the existing building to inform a curved facade of pale concrete with golden aluminium.
"The site is at the articulation of two neighbourhoods with different urban fabric the old part of the city with one to two storeys buildings and a new area, under development, with 4 storeys or more buildings," the studio's founder Didier Fiúza Faustino told Dezeen.
"There were two main ideas for the project: designing a housing building with a defensive facade and a soft interior, designing a facade that can be totally closed or totally open," he added.
"The concept can be resumed in two words: protect and care."
The housing block sits atop a gold panelled base leading to a garage dug into the gently sloping site, with a staircase on the southern street leading up to the entrance.
Positioned where the old and new buildings meet, this entrance leads into a central stair and lift core alongside a communal room.
The fan shaped plan of the new building has been used to organise the kitchens and bathrooms at its centre, with the semicircular front of the block used to provide each floor's apartments with large, well-lit living areas.
Each of these spaces opens onto small balconies, while the uppermost apartments have access to a private rooftop terrace via a gold spiral staircase.
The large windows of the living areas and their balconies can be completely opened or closed to the street via the exterior's bifold aluminium shutters, which are contrasted by solid areas of exposed concrete.
"We chose the materials to express the duality of roughness and softness, of mass and lightness," explained Faustino.
"Concrete could give this sense of tectonic mass," he continued. "Aluminium, on the contrary, feels thin and light. Both materials also play a game of contrast between the matt appearance of the concrete panels and the shiny reflection of the sunlight on the aluminium shutters."
from dezeen