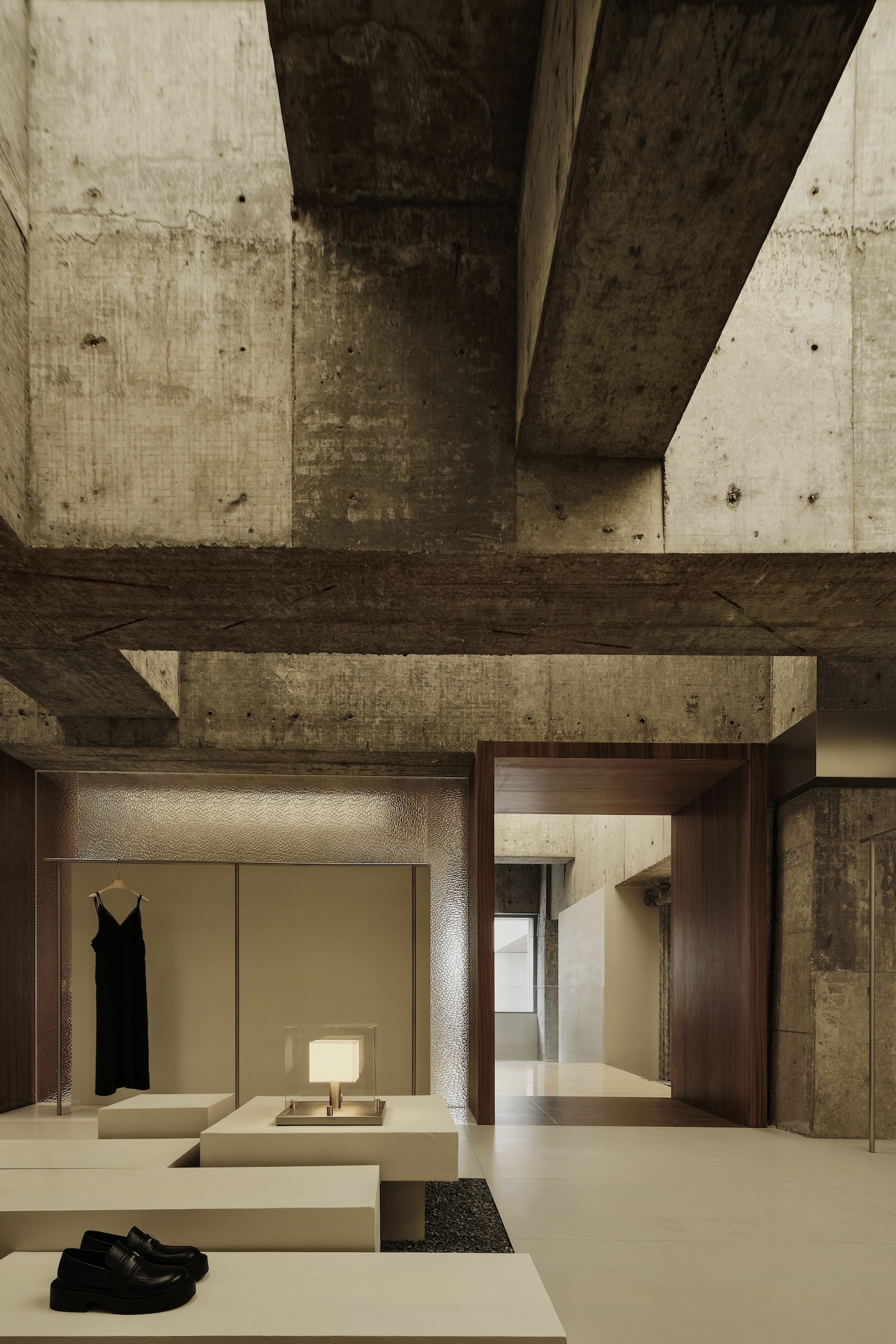"건축은 빛 속에서 형성된 공간의 지혜로운, 정확하고 장엄한 놀이이다." - 르 코르뷔지에

자연광에 빠진 콘크리트, ENC의 건축적 로맨스 ZHIXIANG DESIGN-ENC
ENC는 중국 후난성에 자리 잡은 ZHIXIANG DESIGN의 대표작으로, 건축과 예술, 상업적 공간이 하나로 융합된 혁신적 프로젝트입니다. 이 건축물은 단순히 물리적 공간을 넘어 사용자 중심의 설계 철학을 통해 새로운 공간적 가능성을 열어줍니다. 특히 원형 콘크리트 디스플레이와 자연광 활용은 ENC의 핵심 요소로, 공간을 감각적이고 독창적으로 연출하며 현대 건축의 새로운 기준을 제시합니다.
ENC의 독창성과 설계의 미학
1. 원형 콘크리트 디스플레이: 공간의 중심축
ENC의 중심부에는 방문객의 시선을 사로잡는 원형 콘크리트 디스플레이 구조가 자리합니다. 이 구조는 단순한 제품 전시대의 역할을 넘어, 공간의 흐름을 유도하고 예술과 상업의 경계를 허뭅니다. "탐험적 동선을 유도하며, 방문객에게 새로운 시각적 경험을 제공합니다."
2. 자연광과 조명의 조화: 생동감 있는 공간
대형 유리창을 통해 실내로 들어오는 자연광은 공간을 풍부하게 만들며, 천장 조명과 결합하여 깊이와 텍스처를 강조합니다. 자연광과 조명이 만들어내는 그림자와 대비는 마치 캔버스 위에 그려진 작품처럼 공간을 생동감 있게 만듭니다. "이러한 빛의 조화는 방문객에게 차분하면서도 강렬한 정서적 경험을 선사합니다."
3. 재료의 선택과 텍스처의 대비
ENC는 노출 콘크리트, 목재, 대리석을 조합하여 공간에 다층적 감각을 더합니다. 콘크리트의 거친 질감은 대리석의 매끄러운 표면과 대조를 이루며, 목재는 따뜻함을 더합니다. 이러한 텍스처의 조화는 ENC의 미적 정체성을 정의하며, 공간을 한층 더 감각적으로 만듭니다.
4. 사용자를 위한 디자인: 몰입과 탐험
ENC는 단순히 아름다운 공간을 넘어, 사용자를 중심으로 설계된 디자인을 제공합니다. 유기적으로 연결된 공간은 방문객이 각 구역에서 새로운 시각적 자극을 받을 수 있도록 구성되었습니다. "정교하게 조율된 오케스트라처럼, 공간은 빛과 재료가 어우러져 사용자를 감싸며, 끊임없이 흥미를 유발합니다."
5. 글로벌 트렌드와 지속 가능성
ENC는 지속 가능성을 고려한 재료와 설계를 통해, 현대 건축의 글로벌 트렌드와 조화를 이루고 있습니다. 지역적 맥락과 글로벌 미학을 결합한 ENC는, 환경적 지속 가능성과 건축적 혁신을 동시에 보여주는 사례로 평가받고 있습니다.
결론: ENC, 현대 건축의 새로운 기준
ENC는 현대 건축에서 상업성과 예술성을 융합한 혁신적 사례로, 건축물이 단순히 공간을 넘어 사용자와 상호작용하는 플랫폼이 될 수 있음을 보여줍니다. 자연광과 재료의 조화를 통해 생동감 있는 공간을 창출하고, 방문객에게 몰입감을 선사하는 ENC의 설계는 현대 건축의 새로운 방향성을 제시합니다.
Write by ChatGPT & 5osa










ENC is a minimalist space located in Hunan, China, designed by ZHIXIANG DESIGN. The redesign prioritizes a seamless integration of material, light, and structure to foster a lasting connection with its clientele. The storefront, featuring floor-to ceiling glass windows, enhances the building’s visual permeability, drawing in street views and natural light while establishing a subtle connection with passersby. Inside, the use of warm wood and black marble speaks to contemporary femininity, layering textures and materials to create a balanced and inviting atmosphere. ENC’s spatial concept is grounded in flexibility and engagement. The layout invites exploration, with each zone dedicated to a different product line.
A prominent circular concrete display structure anchors the space, forming a centerpiece for clothing displays that blurs the boundary between art and commerce. The central pathway, flanked by carefully placed display walls, offers an evolving narrative that feels both cohesive and dynamic. On the second floor, the design retains the original exposed concrete beams, juxtaposed with layers of wood, stone, and metal. This fusion conveys a natural, almost organic aesthetic that enriches the space’s tactility and depth. A softly diffused ceiling light amplifies the textures, lending a quiet resonance to the space. Each detail has been carefully considered, from a streamlined cash wrap positioned on the upper level to a multi-functional live streaming area, hidden behind sliding doors, that smoothly transitions between work and leisure modes.
from leibal